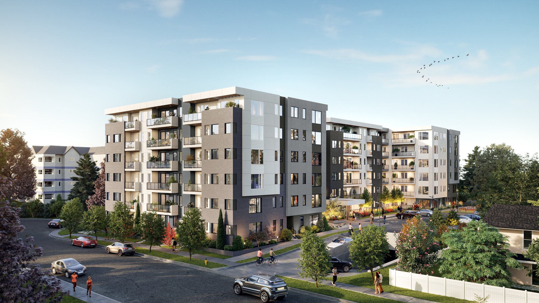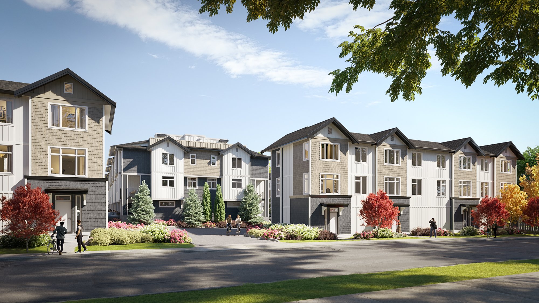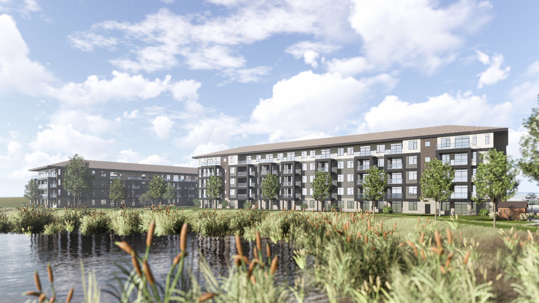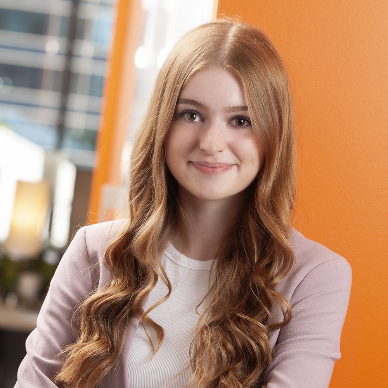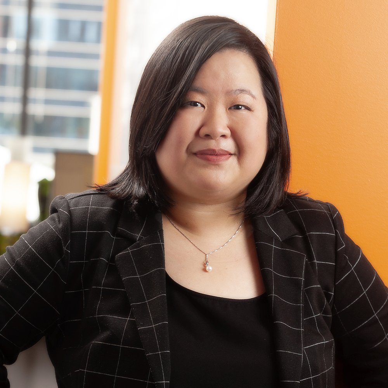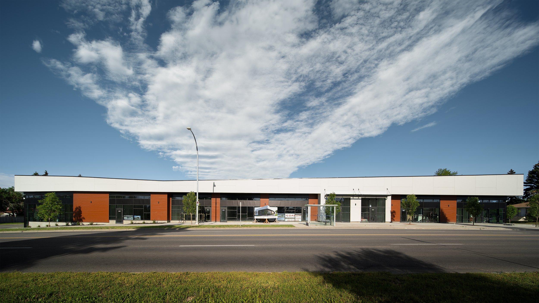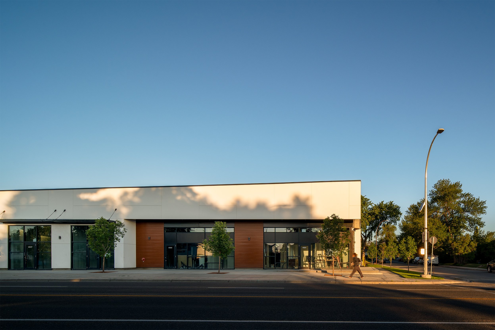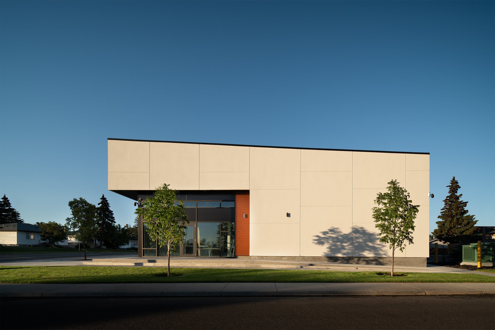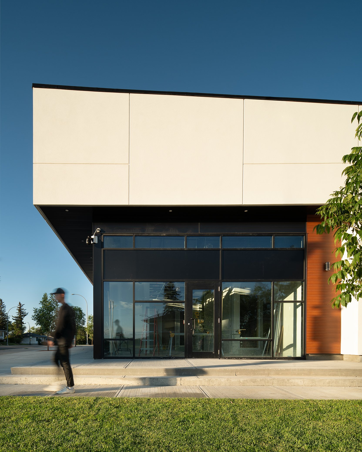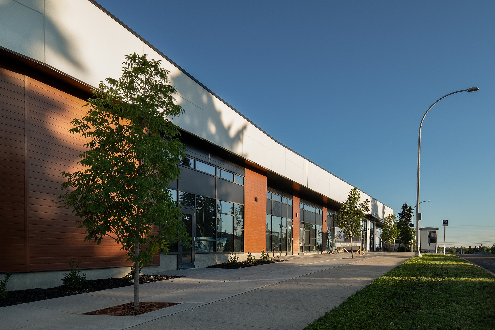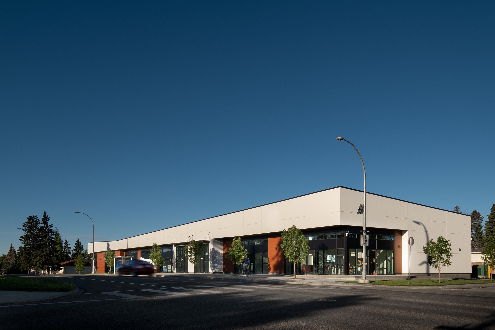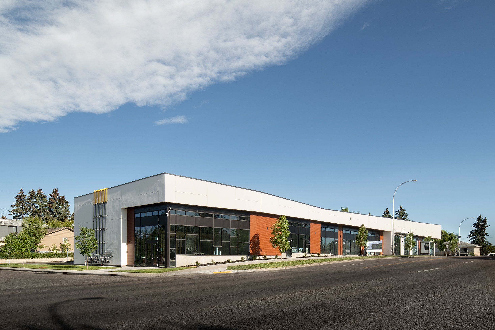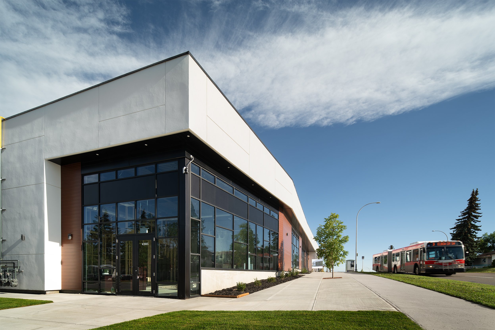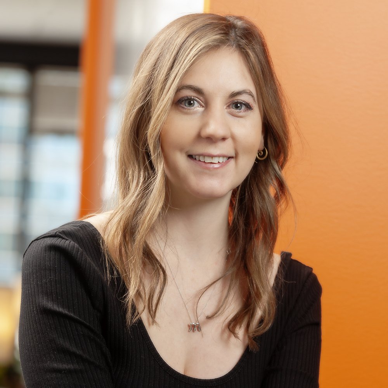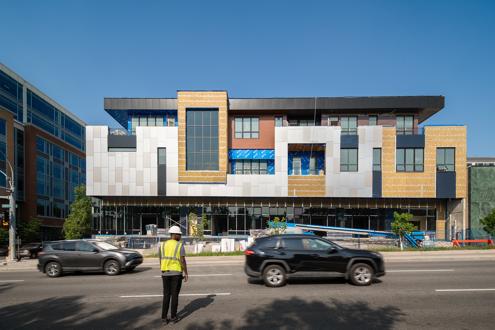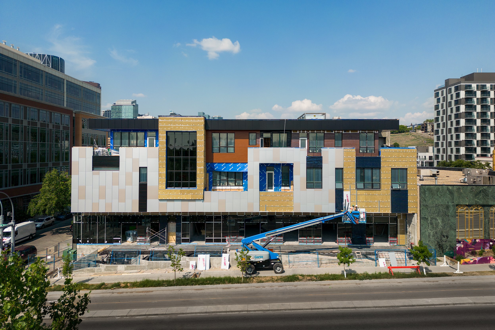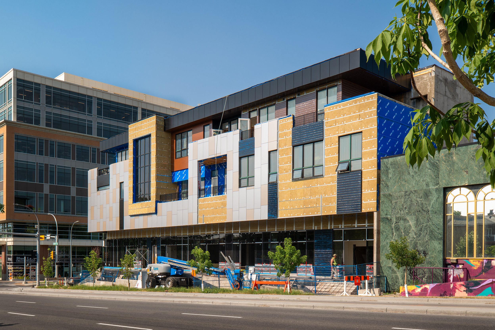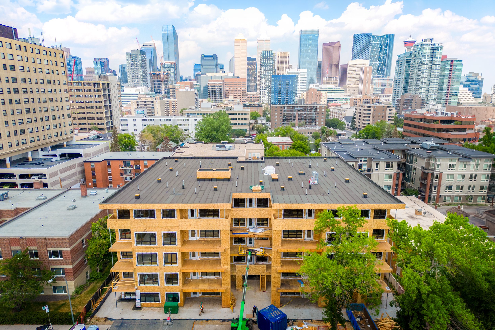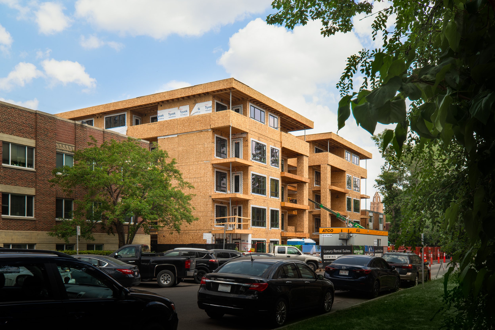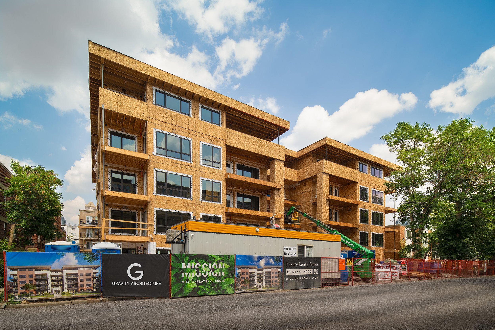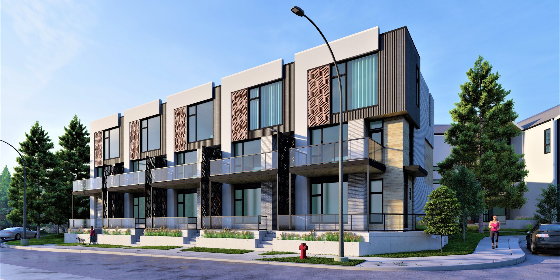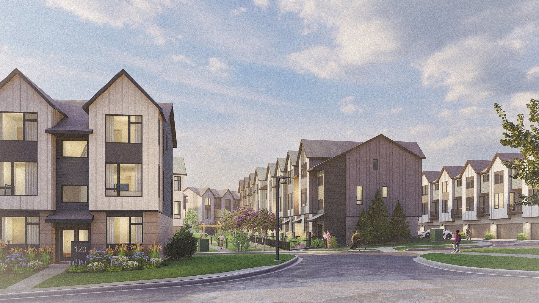Development Permits have been been submitted for Badke Mills Road Multi & Mills Road Townhomes by Kerr Developments.
Gravity’s is thrilled to be meaningfully contributing to the BC Interior’s growth strategy by helping to fill the gaps in both rental and market housing. Kelowna will be seeing two major developments come to the community of Rutland that aim to offer residents more housing options.
The Badke Mills Road project will introduce 120 rental housing units through the development potential outlined in the 2024 Official Community Plan (OCP). This purpose-built 121,000 ft², 6 -storey wood-frame building was inspired by brownstone-lined streets that provide residents contemporary features with a harvest-hued warmth. Ranging from 1-, 2-, and 3-bedroom configurations residents can enjoy spacious balconies, patios and shared amenity spaces. To maintain momentum with the project schedule, this project depended on early engagement with the Kelowna planning team to ensure that the technical design complied with the newly enacted Zoning Bylaw. The development permit was submitted early January 2024 and we are looking forward to make more progress on this rental development in 2024.
To learn more about this project click here.
Secondly, we have our Mills Road Townhomes development which will also be located in Kelowna’s Rutland community, making it an exciting expansion to this up-and-coming area. This project has been designed for diverse groups and intergenerational families, and will contain 3 different townhome typologies with different layouts to best suit multi-family needs. Our team developed a site plan that accommodates 55 townhome units, aligning with the Official Community Plan (OCP) designation, and maintains context with the surrounding developments. The site slopes gradually down towards the south property line which created a challenge when trying to meet the Zoning Bylaw’s building height requirements. Our team was able to resolve this issue and meet the City’s height requirement by producing grading studies and working closely with the Civil team.
To learn more about this project click here.

