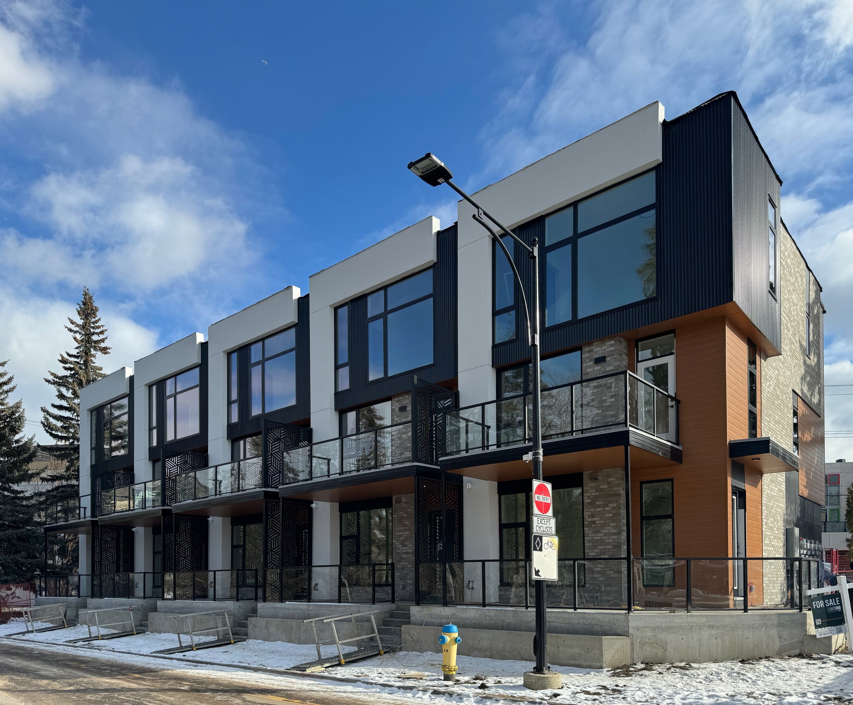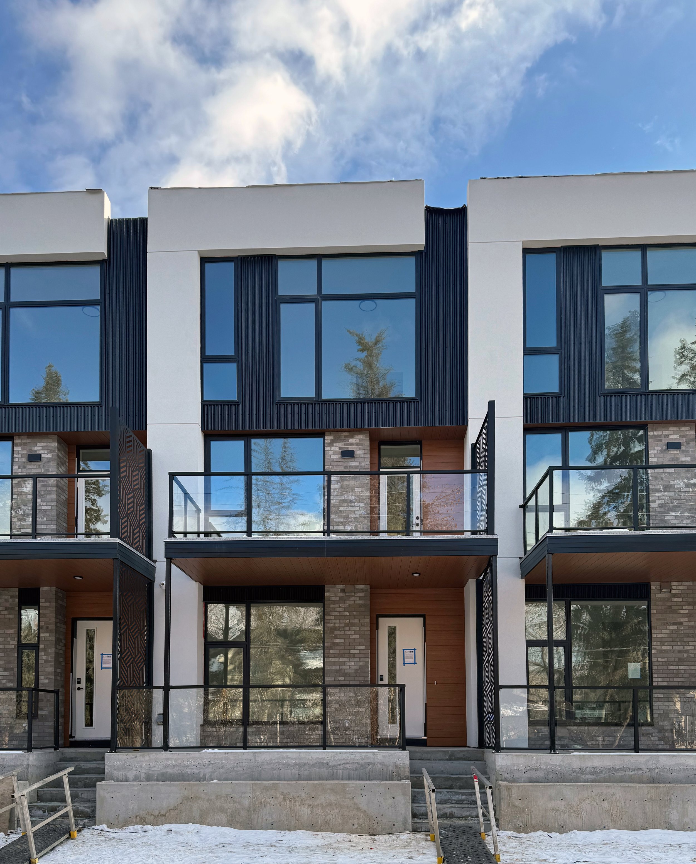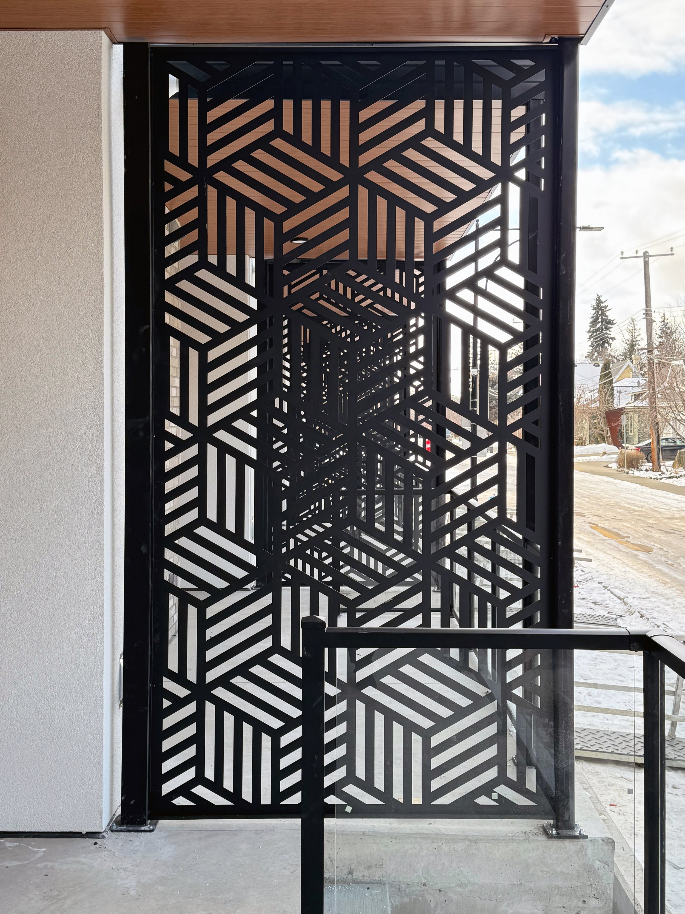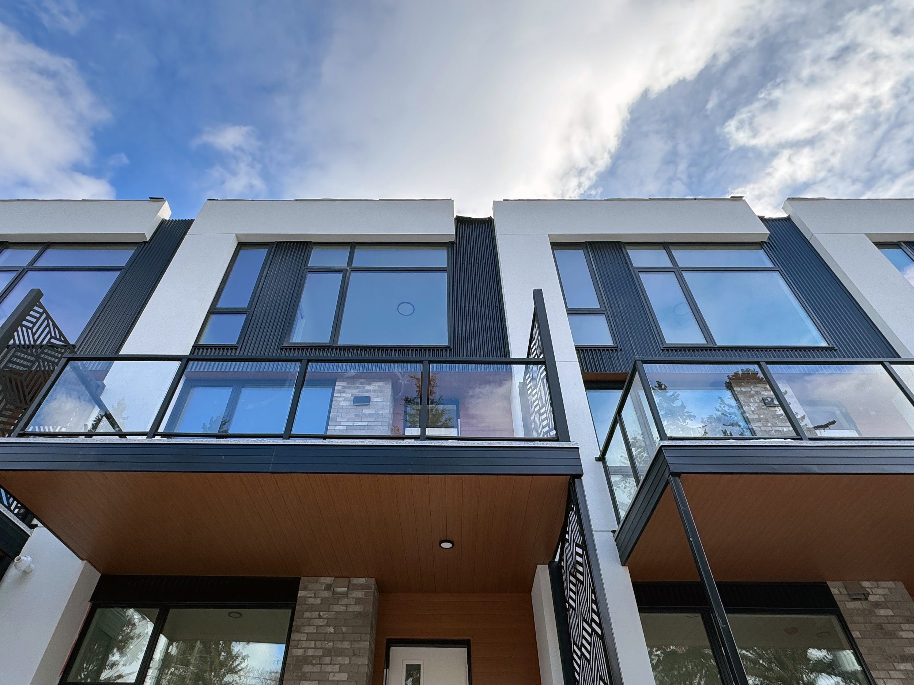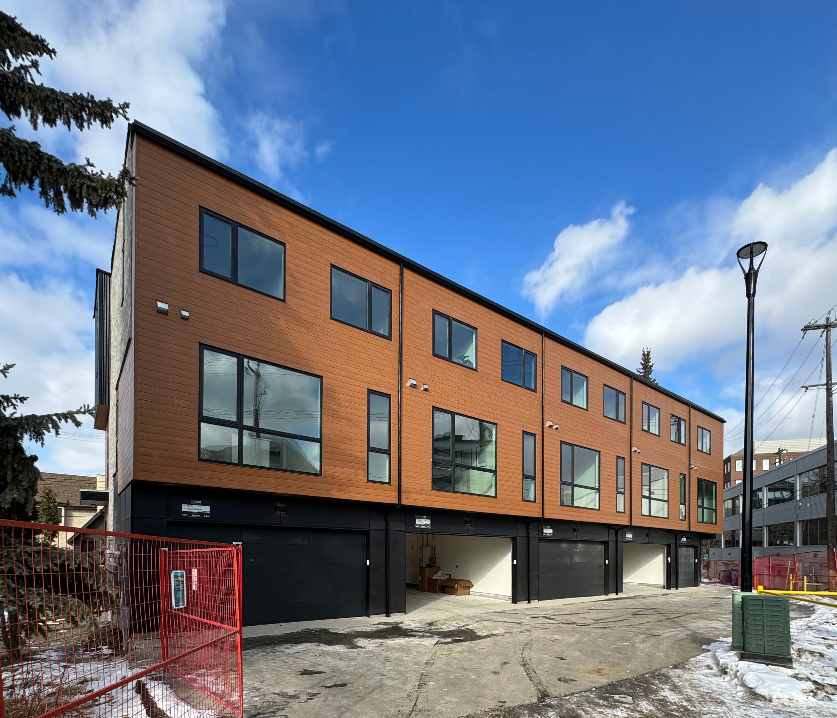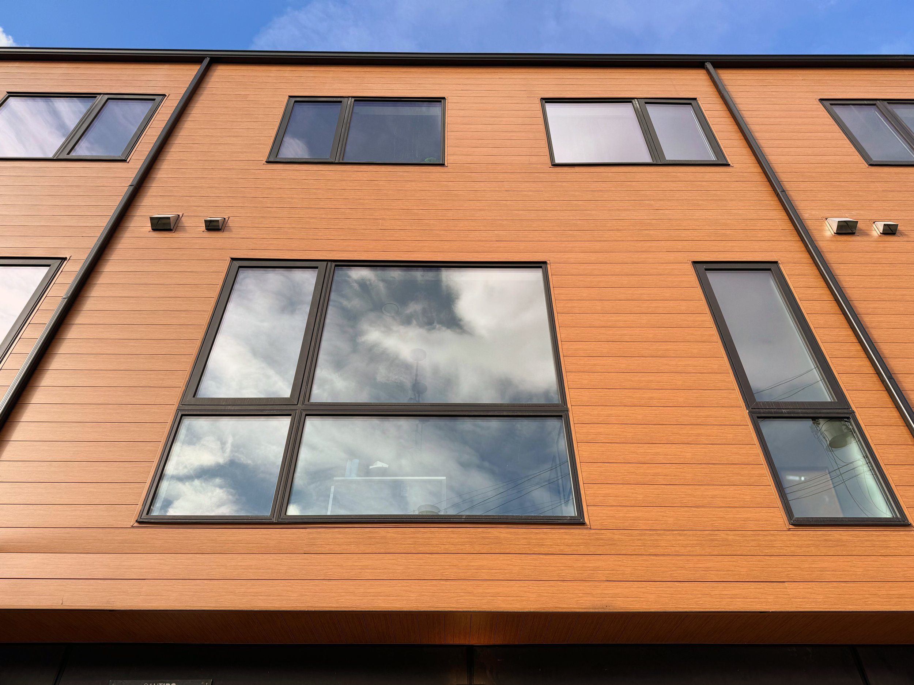North Building of Ascension Block
South Building of Ascension Block
North Building Construction
Interior Images
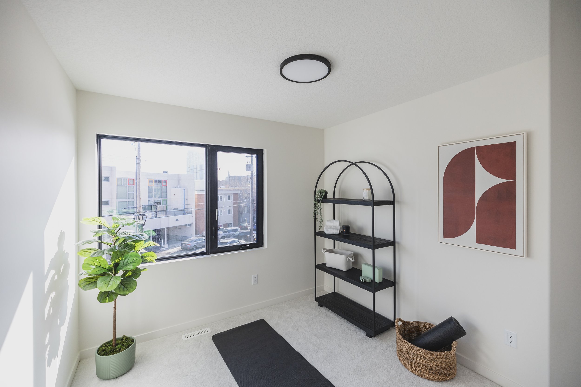
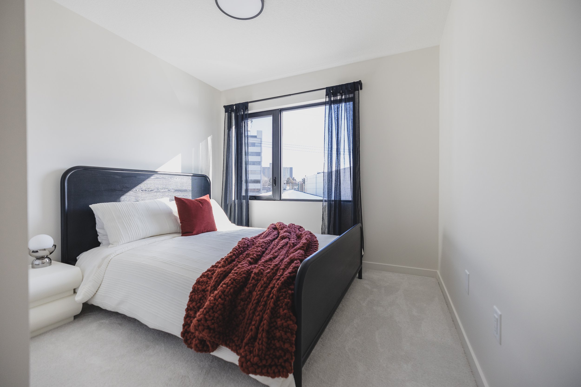
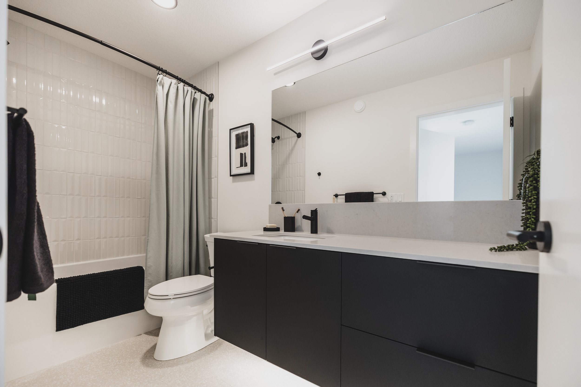
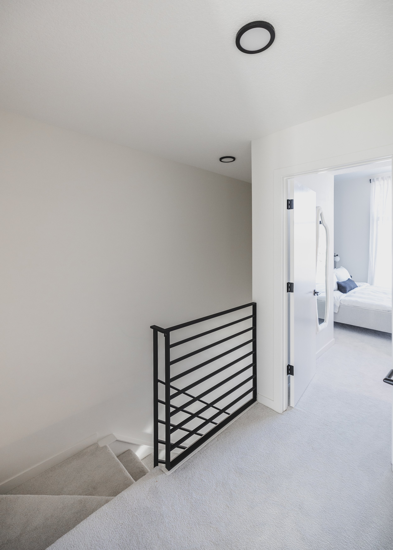
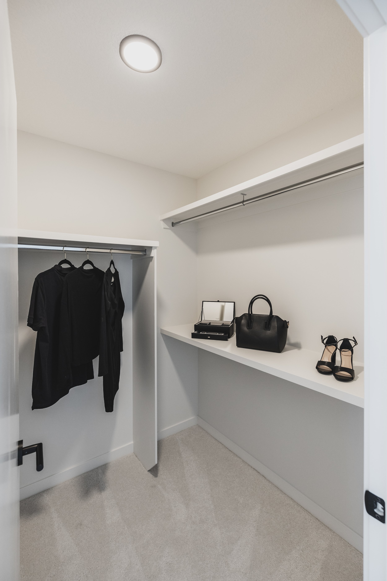
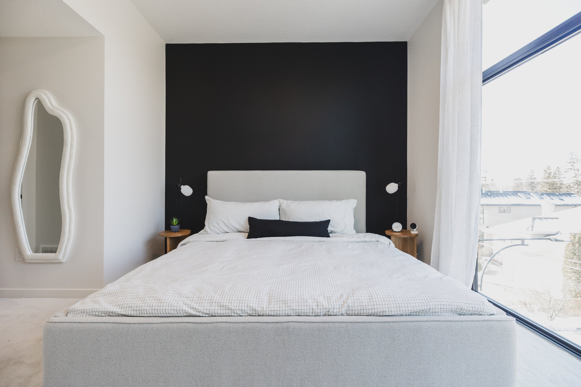
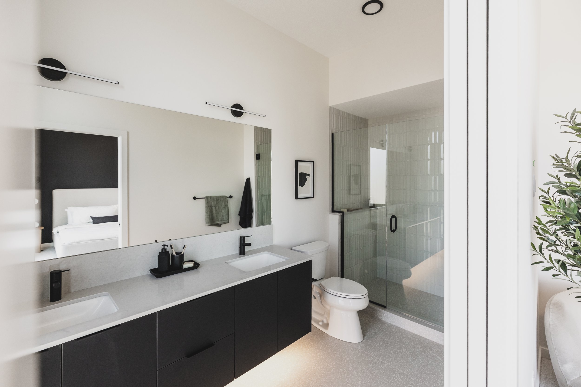
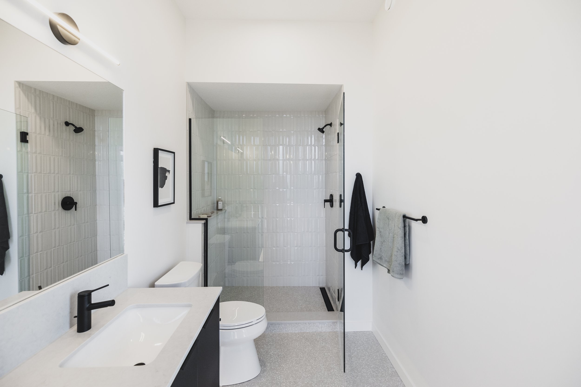
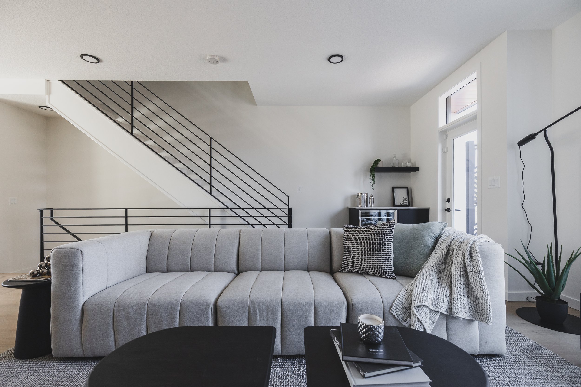
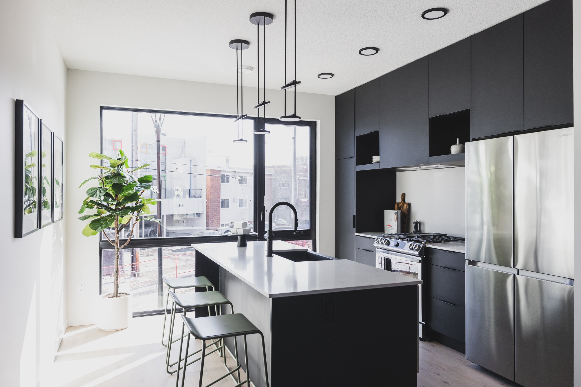
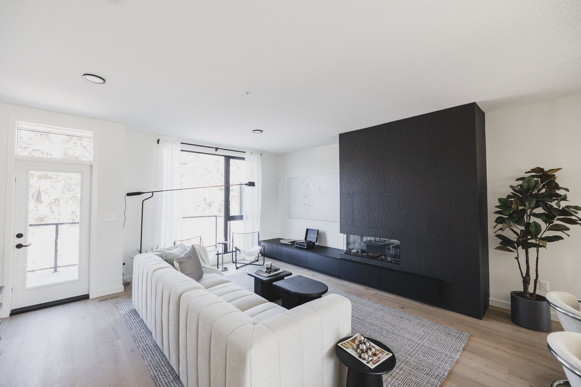
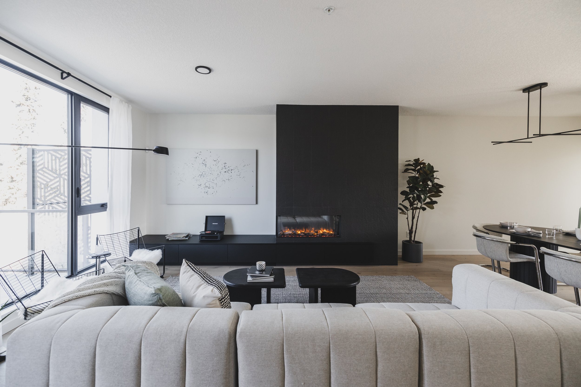
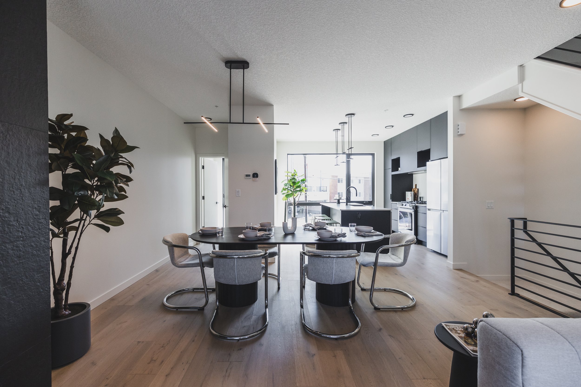
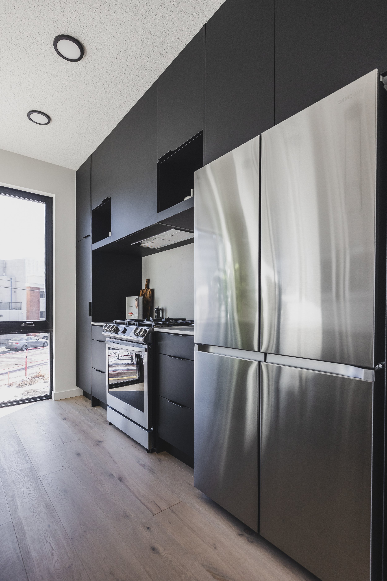
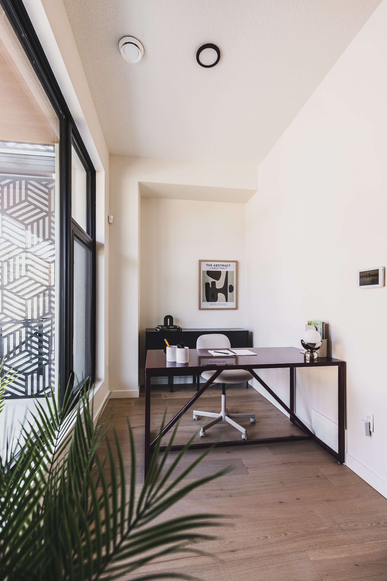
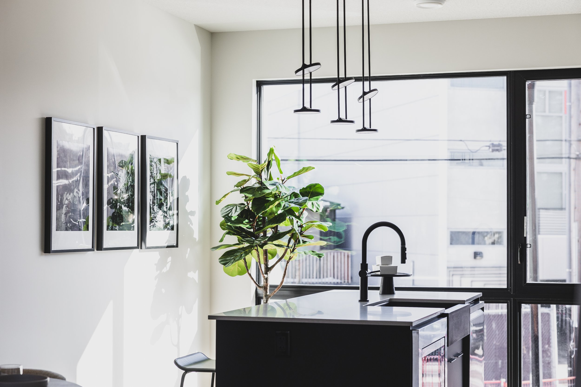
Source: Cantiro Group
Ascension Block
Ascension Block by Cantiro is an eleven-unit townhome development located in the central Edmonton neighbourhood of Westmount. This project is a two-building development on an irregularly shaped parcel. “Ascension” was chosen as the name because the site of the development was once a meeting spot for people as they came up from the adjacent ravine. These townhomes are also “moving people up” from the suburban lifestyle to a more central and urban location.
The odd shape of the property provided a challenge when considering the density increase, parking, vehicle access and overall unit efficiency. However, by having the North Building follow the West property line and the South Building step along its West property edge, we were able to best utilize the irregular parcel. This configuration allowed for the density increase Cantrio was looking for, in addition to creating units that meet and exceed market expectations for this built form.
The exteriors of the development are clad with a mix of brick, stucco, metal siding and corrugated metal panels. Incorporating the use of perforated metal panels adds a layer of pattern to the facade, but also provides screening and privacy. The geometric pattern of the perforations provides the illusion of 3D cubes and this complements the linear characteristics of the base material choices. The use of the panels is echoed throughout the design and further utilized as privacy screens between units.
The eleven homes are all three storeys in height and range in size from 2,098 sqft to 2,484 sqft. Each home features three bedrooms and a den and has a private, attached double-car garage. Ascension Block provides both at-grade and upper patio spaces on the front facade to promote a more integrated connection to the residential context to the west.
Ascension Block is a short drive to another one of Gravity’s Edmonton projects: the Queen Mary Multi. Construction has started on Ascension Block with the north building almost complete!
Data
| Number of Buildings | 2 |
| Number of Units | 11 |
| Total Floor Area | 19,754 SF |
| FSR/FAR | 0.44 |
| UPH | 64.33 |
| On Site Parking | 22 |
Development: Cantiro Group
Architecture & Renderings: Gravity Architecture
Civil: Select Engineering Consultants
Geotechnical: JR Paine
Structural: Build Tech
Mechanical/Plumbing: PMW Engineering Ltd
Electrical: Arrow Online

