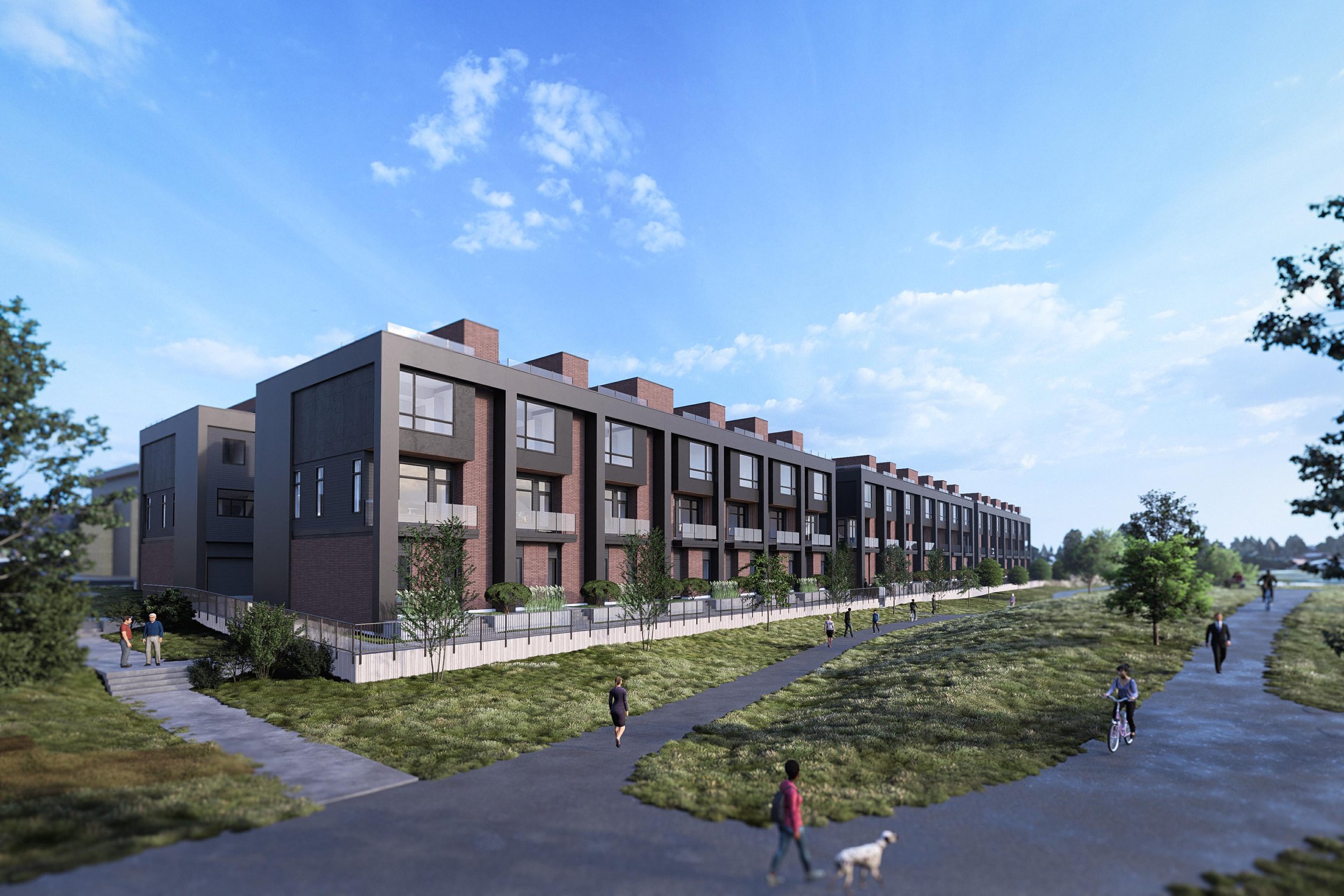This summer I had the opportunity to visit the country of Iceland. During my stay in the capital of Reykjavik, I explored the local architecture including the Harpa. Among other things, it is a music hall and conference centre, and it is considered the crown jewel of Iceland’s architecture. Harpa, which is Icelandic for the musical instrument harp, is tucked in the northern portion of the city centre. It captures views of the downtown area, the ocean, and the local mountains that surround Reykjavik.
Like many other buildings in Iceland, the design was heavily inspired by the natural beauty that occurs throughout Iceland. Harpa takes noticeable design cues from basalt columns, a natural occurring phenomenon throughout Iceland created by the cooling and solidification of lava. This process leaves behind hexagonal shaped pillars that can be seen in extensively around Iceland’s landmarks. The architecture also pays homage to the Northern Lights, which often illuminates the skies throughout Iceland.
Harpa was designed by architect Henning Larsen and artist Olafur Eliasson. They decided to explore a “quasi brick” design for portions of the building façade. These uniquely shaped polyhedron modules were placed upon each other to create a crystalline structure. This design gives the south façade those basalt column characteristics. These modules have colour filtered panes, and combined with LED installation allows the architecture to be lit up at night, but also to appear as if it is changing colour as the daylight hits it. Whether the building is viewed during the day or night, the inspiration from the northern lights can be seen throughout the architecture.
The interior of the building is equally impressive and influenced by Iceland’s landscape. Harpa was designed with a variety of halls and conference spaces with the capacity to host events of any kind. It hosts four major musical halls each one designed after a specific Icelandic natural feature: a volcanic crater, northern lights, glaciers, and black sand beaches. Harpa also focuses heavily on sustainability, having the majority of all the energy it consumes coming from renewable geothermal sources. This contributes to the goal for Harpa to be carbon neutral by 2030.
Throughout my travels in Iceland, it was evident that the Icelandic people have a deep connection to the nature around them and it is an important aspect of their culture. Seeing those connections woven into the design of modern architecture highlights an important intersection between great architecture and cultural values.
David Charlton
Architectural Technologist
Postscript:
David’s last day with Gravity was February 27th, 2025. We were sad to see him go, but we’re excited for what’s next in his career!















































