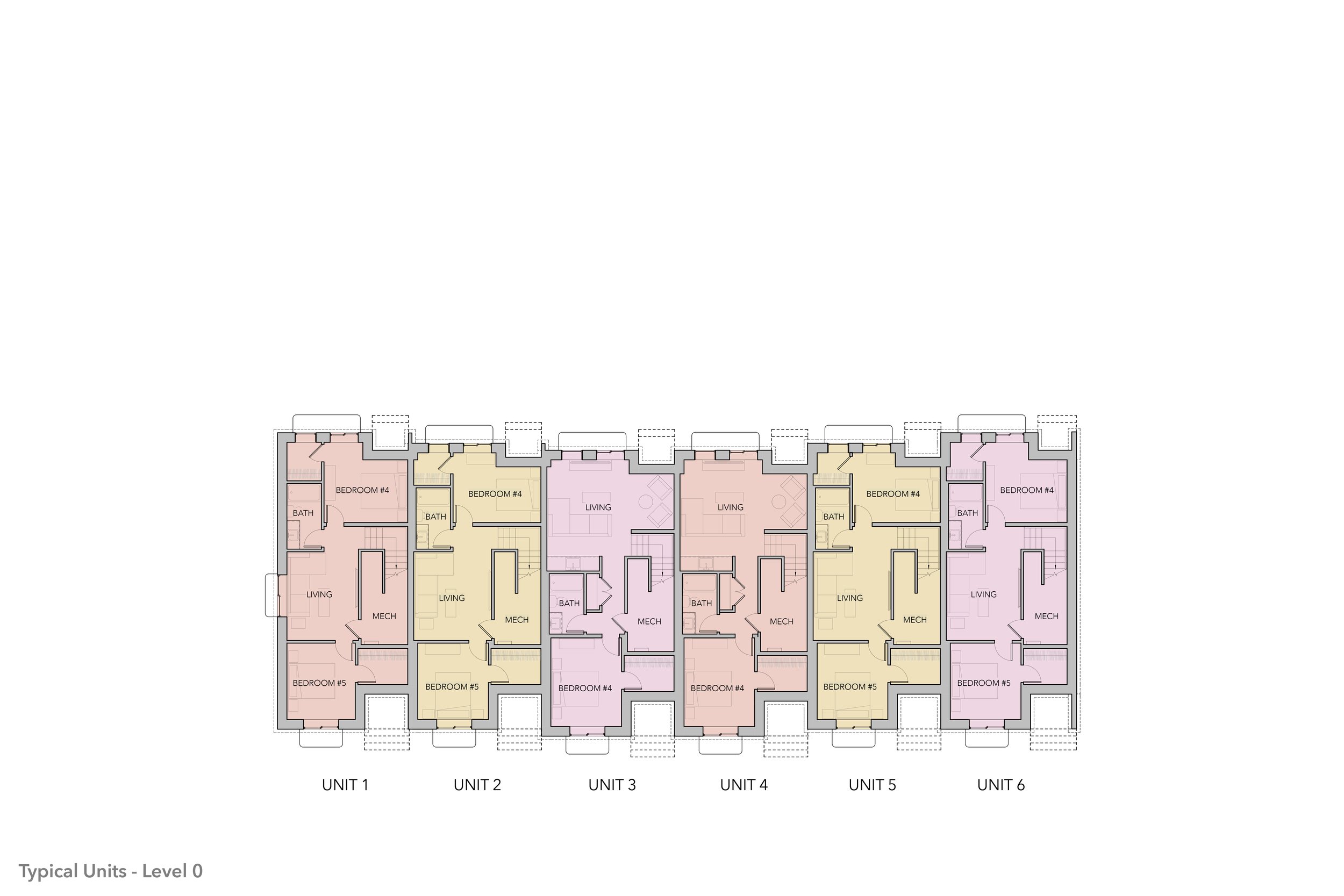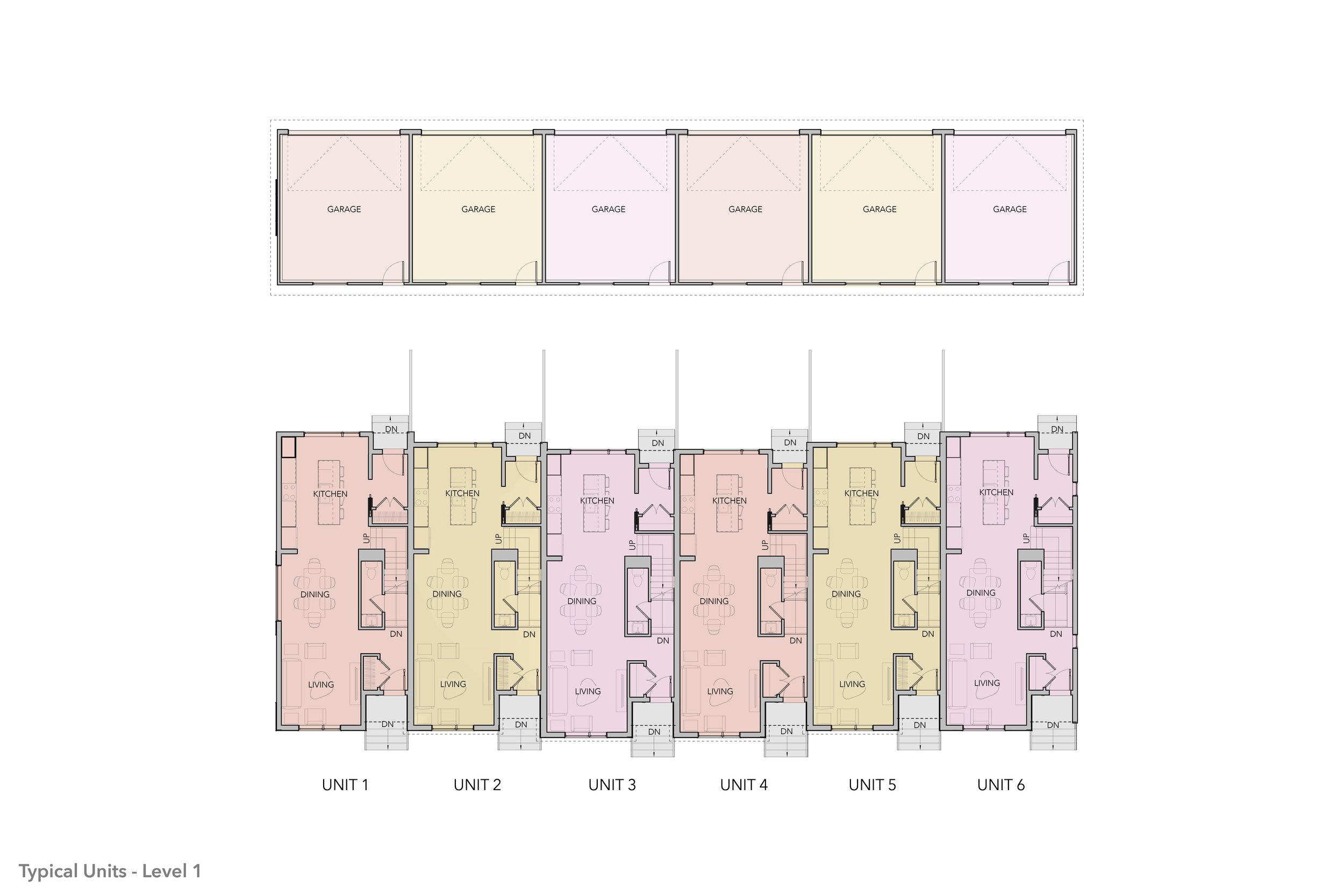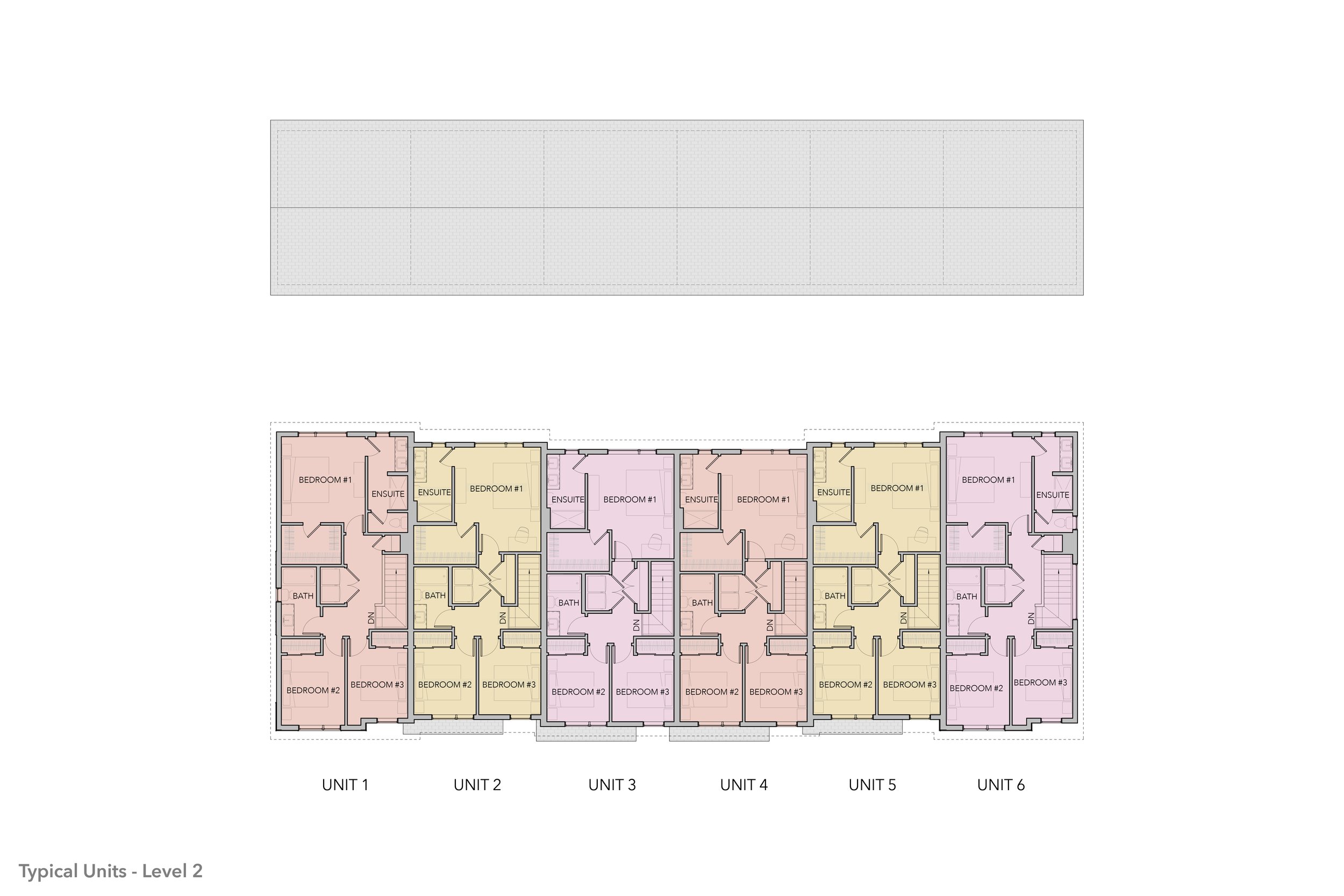Zen Greystone Towns
Presenting the latest collaboration between Gravity Architecture and Avalon Master Builder—the Avalon Greystone Towns, featuring 55 unit townhomes spread across 10 buildings in Cochrane, Alberta.
Our project aimed to prioritize comfortable living in Cochrane, emphasizing large, open spaces to maximize efficiency and reduce redundancies. The design caters to various familial types and sizes, adopting a "Less is More" mentality to achieve simplicity.
The main level offers an open floor plan with flexible living spaces. The kitchen at the rear allows for efficient arrangement, and a strategically placed half-bath off the entry hall ensures privacy while activating connective the often under-utilized thoroughfares within the homes.
Upstairs, Greystone Towns offer 2- and 3-bedroom configurations with a large primary suite, attached ensuite, walk-in closet, laundry, and linen storage. Each unit has their own detached garage. Below grade has 1- and 2-bedroom configurations with an additional 3-piece bath and entertainment space.
External design focuses on simplicity and elegance through gentle geometry. Features include generous glazing and durable, low-maintenance finishes. The classic gable roof, oriented for sun potential, can host a solar array for energy efficiency potentially supporting a Net-Zero strategy. The construction process for the walls of the homes will use a prefabricated method which will help the townhomes be built as efficiently and quickly as possible.
The 0.72-hectare parcel facilitated success by eliminating traditional design challenges. The flat, naturally draining land and straightforward building arrangement addressed potential issues. Cochrane's landscape, combined with the Gravity Team's expertise, allowed smooth progress without complications.
The Development Permit has been released and construction will start in summer 2024.
| Number of Units | 55 |
| Total Floor Area | 30145 SF |
| Total Site Area | 0.72 ha |
| FSR/FAR | 0.38 |
| UPH | 76.39 |
| On Site Parking | 110 |
Developer: Avalon Master Builder
Architecture and Renderings: Gravity Architecture. CivilL: Al- Terra Landscaping: Rasool Ghodoosi Structural: TRL Mechanical & Electrical: KEEN Engineering Energy Modelling: 4 Elements Envelope: Williams Engineering




