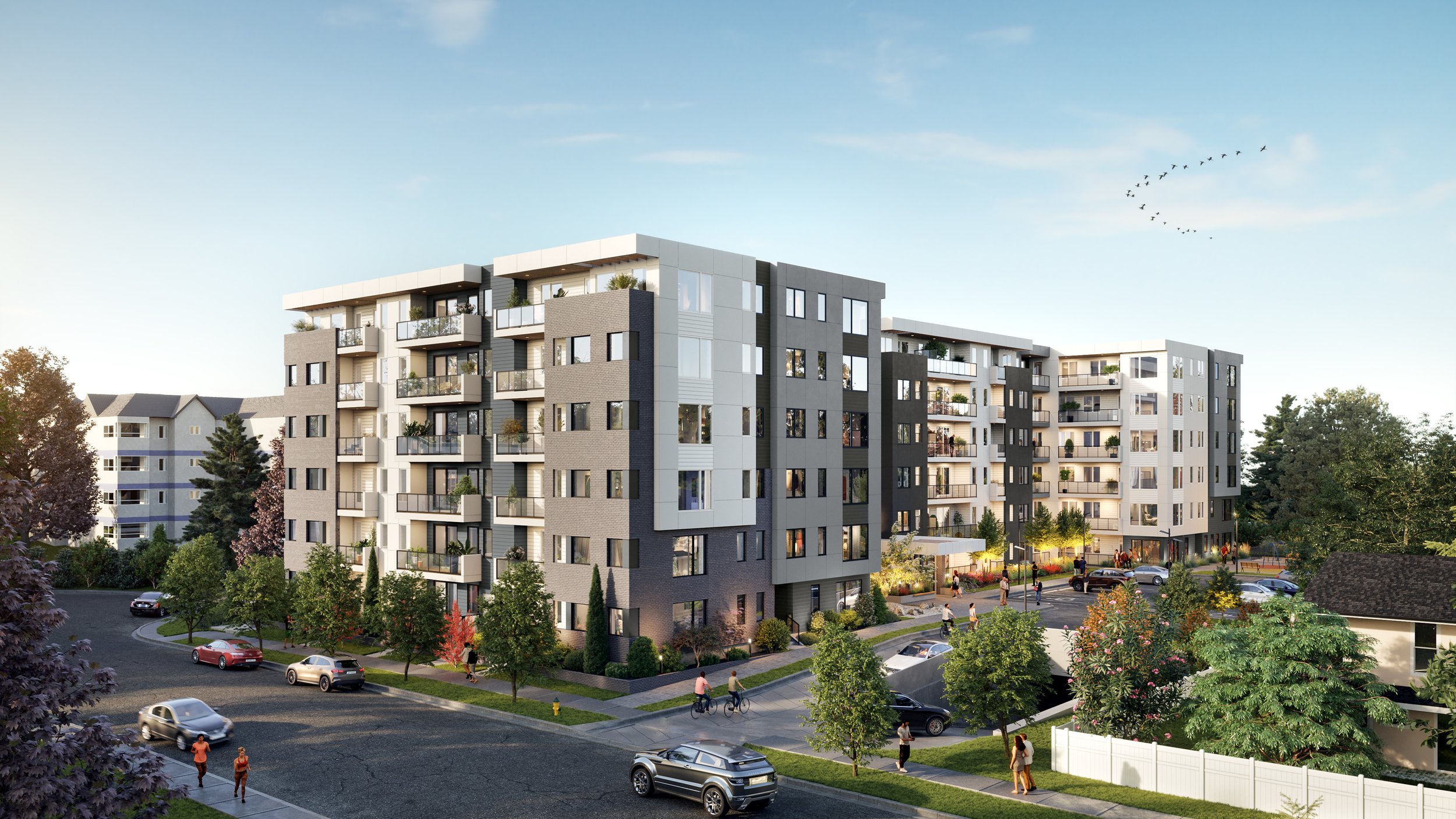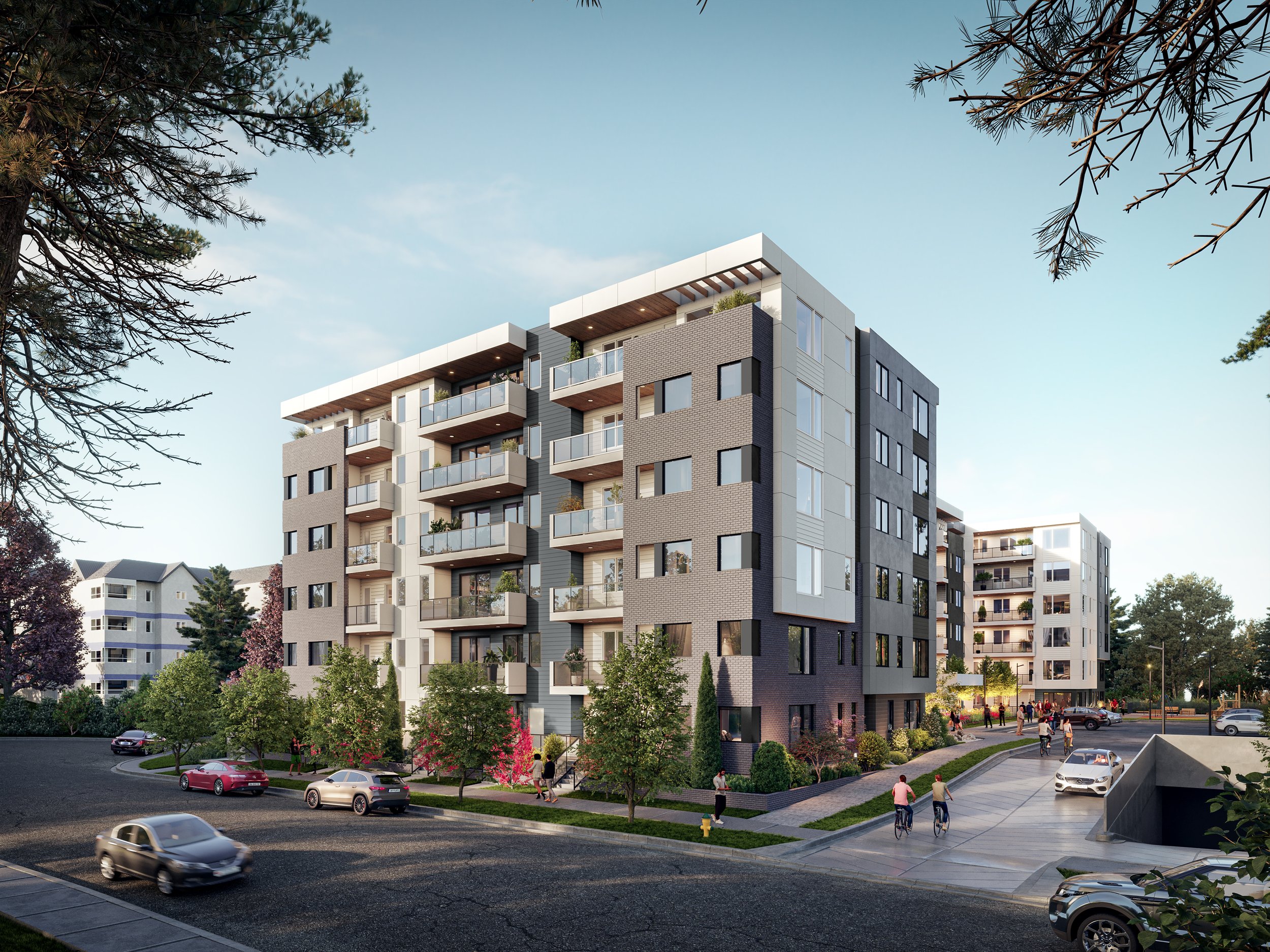Site Plan
Badke Road Multi
Kelowna BC
Recognising the need to provide rental housing in the growing neighbourhood of Rutland in East Kelowna, this 121,000 ft², 6-storey wood-frame building will introduce an additional 120 housing units into the market, making a meaningful contribution to the region's growth strategy, and actively considers the development potential of the 2024 Official Community Plan (OCP).
Inspired by brownstone lined streets, this relatively large building maintains a personal scale that contributes to a cohesive sense of community. Ranging from 1-, 2-, and 3-bedroom configurations with ample parking in the below grade parkade equipped with EV charging stations, these modern floor plans and open spaces create a comfortable and welcoming environment for tenants with balconies, patios and shared amenity spaces. This project is situated on a busy pedestrian route in the heart of Rutland that connects residents to local grocery stores, shopping, schools, entertainment and transit.
The success of this project depended on early engagement with City Planning to ensure that the technical design complied with the newly enacted Zoning Bylaw to maintain schedule momentum. One of the design challenges we overcame was a high water table that disallowed a deep parking garage. We were able to gradually transition the grade from the street over the garage to the main entry to prevent the building from feeling disconnected to the street.
The Development Permit was submitted in January 2024.
Data
| Number of Units | 120 |
| Total Floor Area | 121,508 SF |
| Efficiency | 80% |
| FSR/FAR | 1.80 |
| UPH | 238.57 |
| On Site Parking | 134 |
Developer: KERR Properties
Architecture: Gravity Architecture
Civil Engineering: Aplin Martin
Landscape: Ecora
Renderings: RealSpace Vision Communication Inc.



