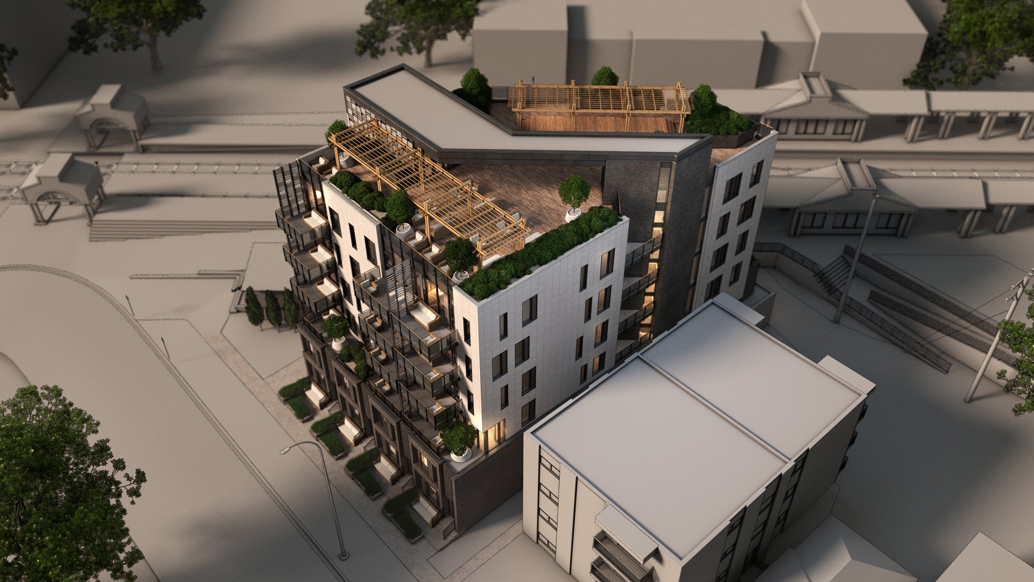
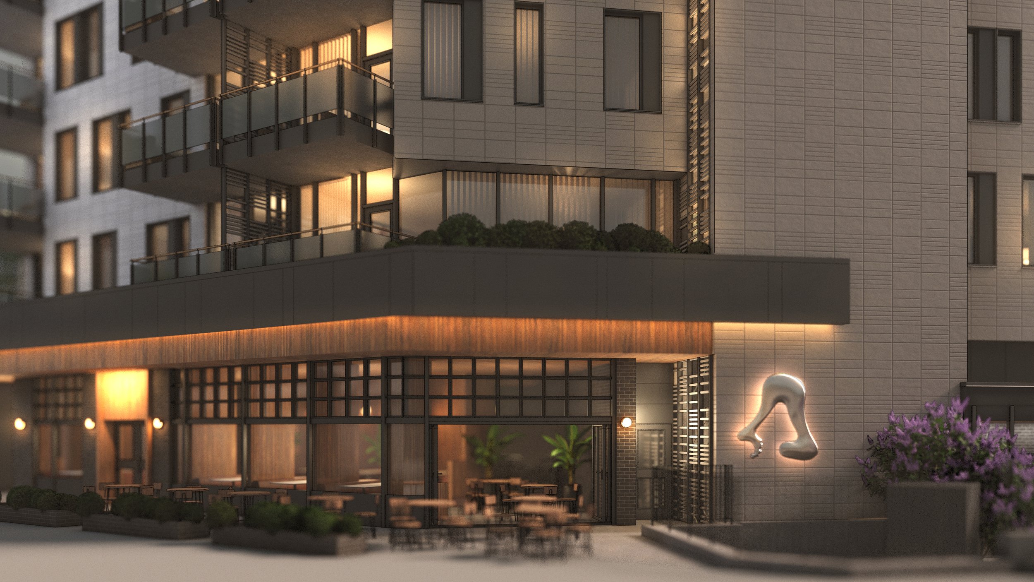
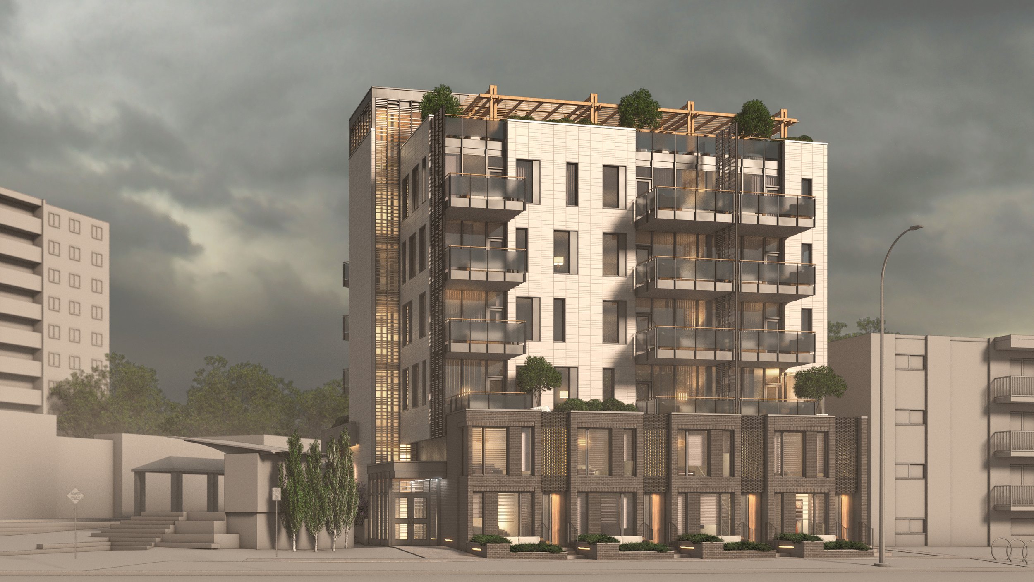
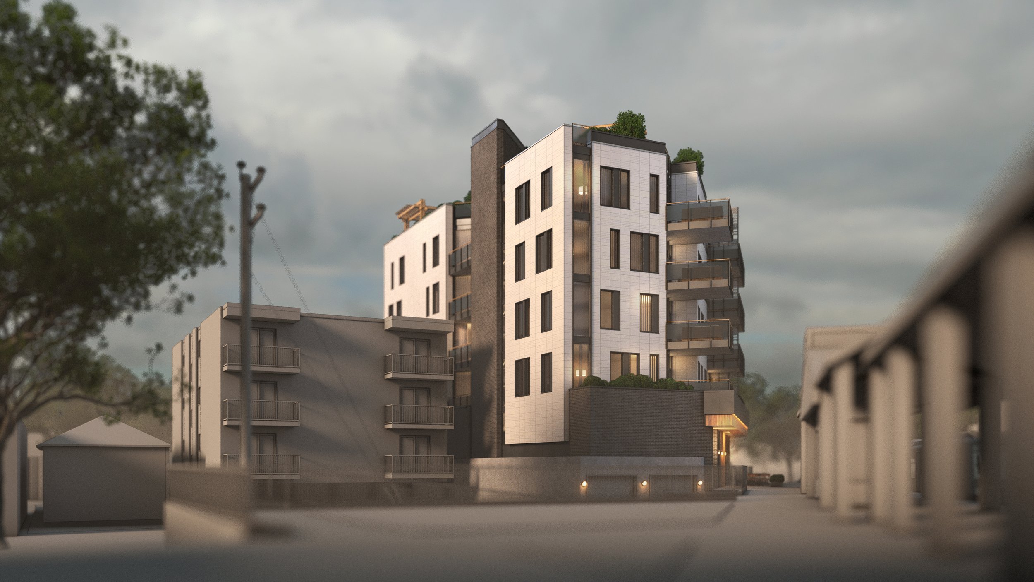
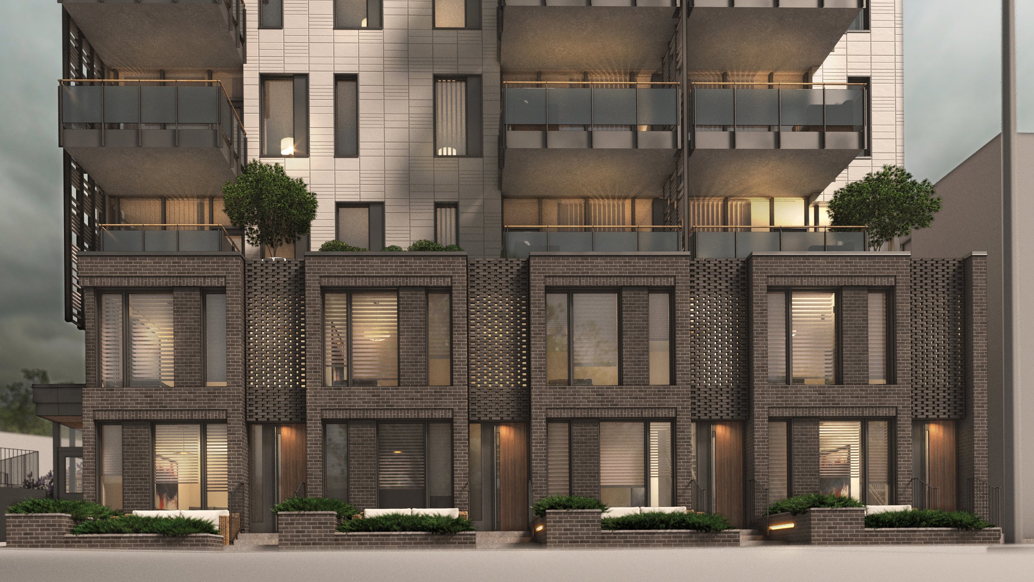
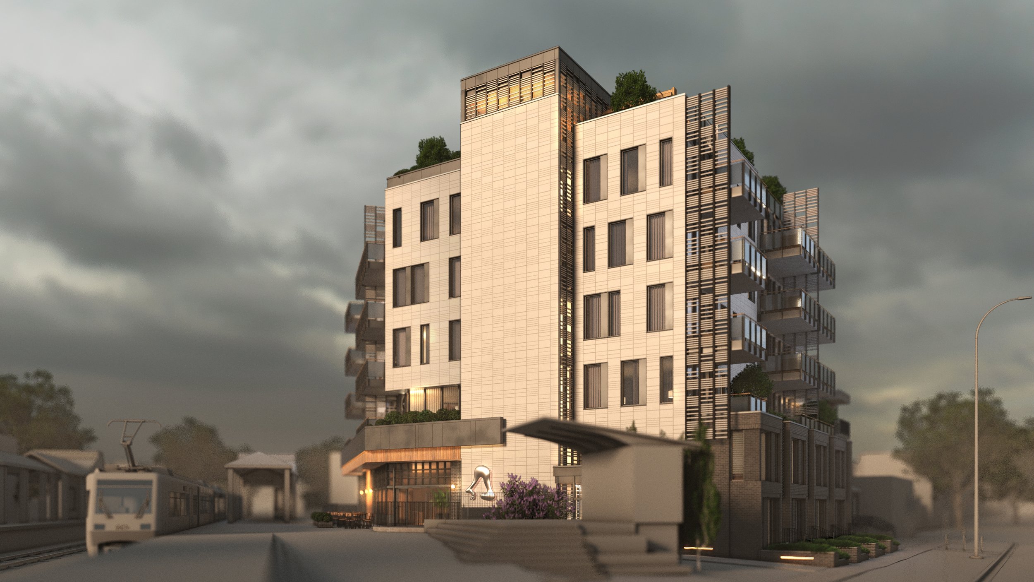
Predesign Axonometrics
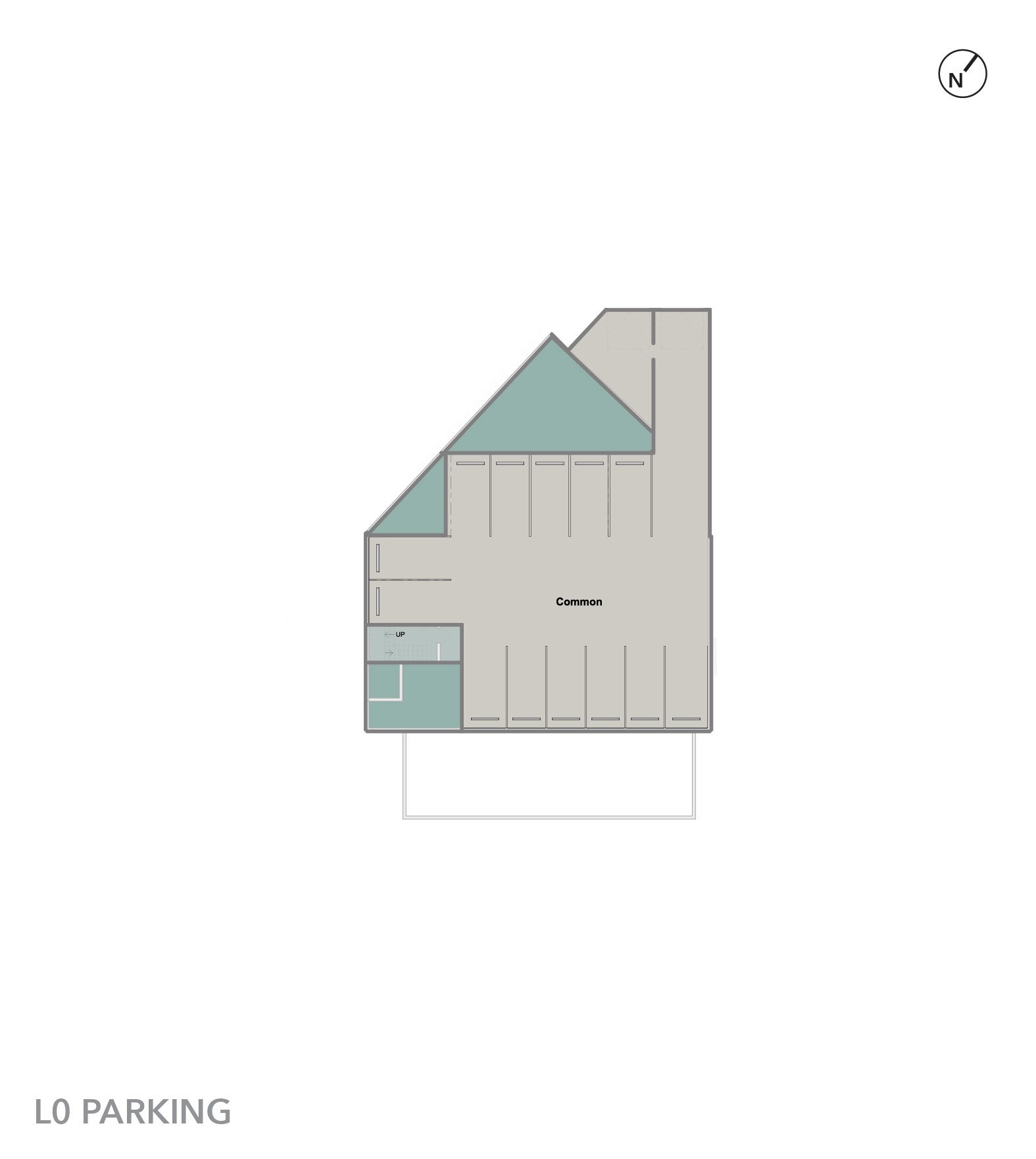
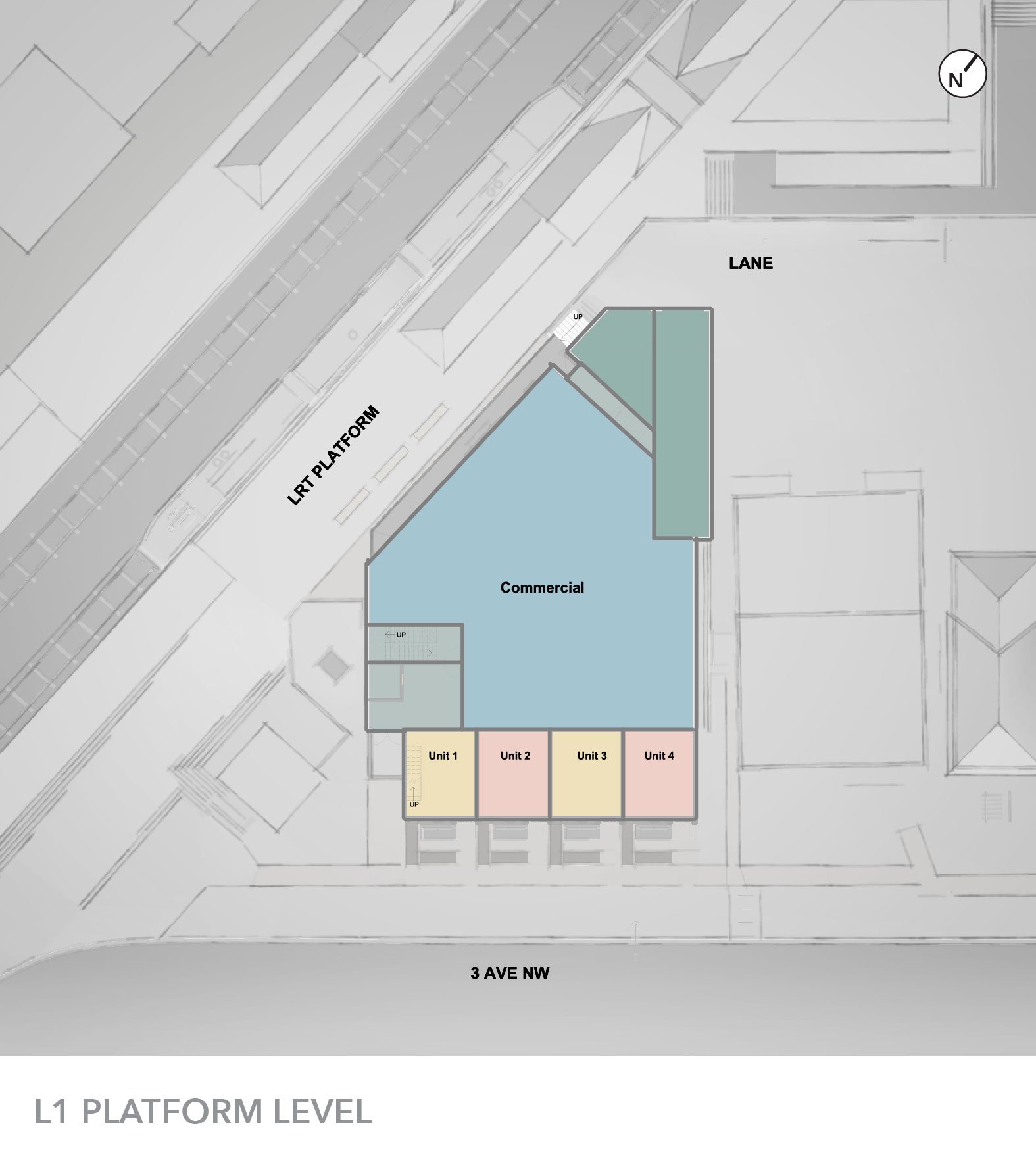
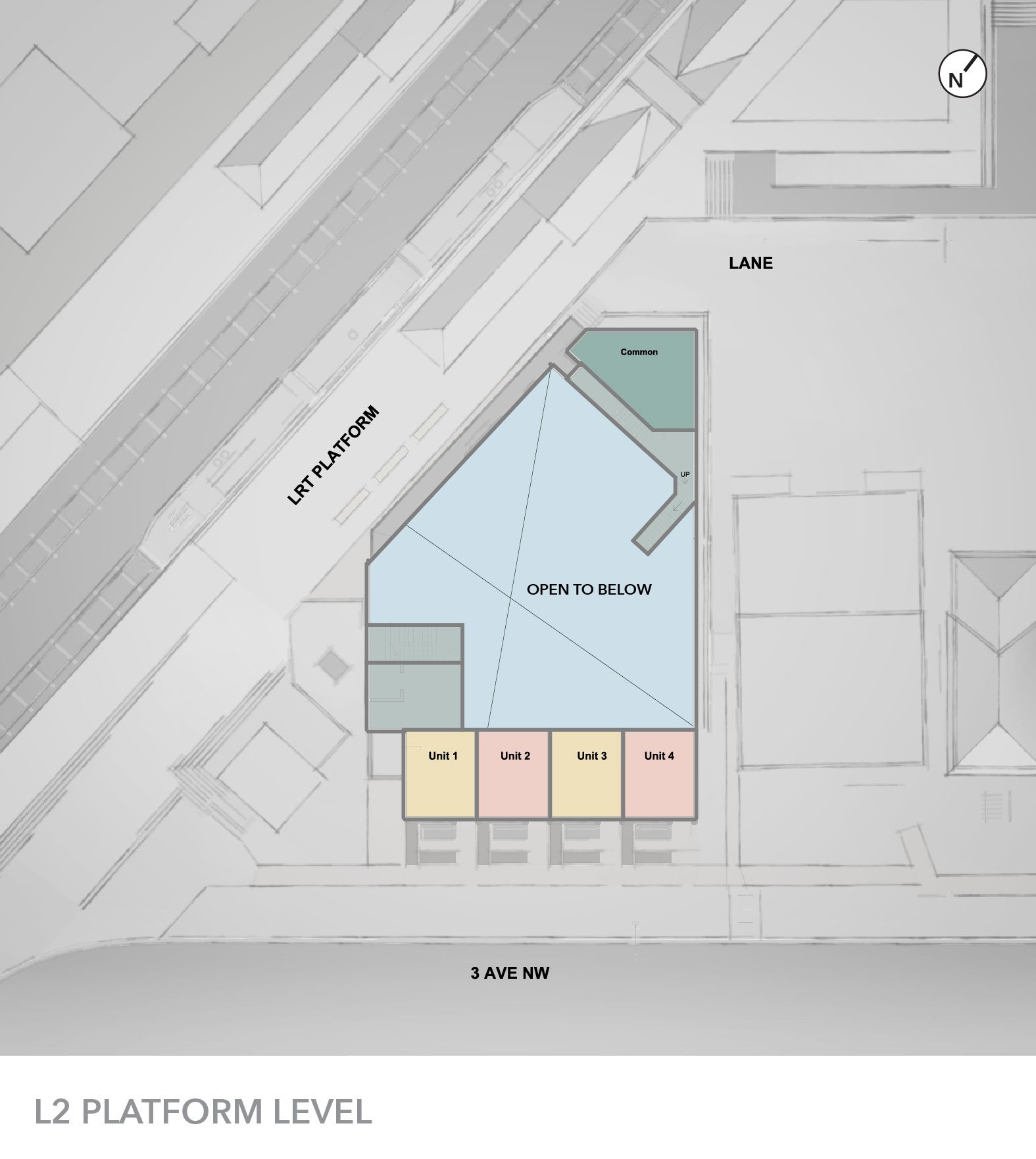
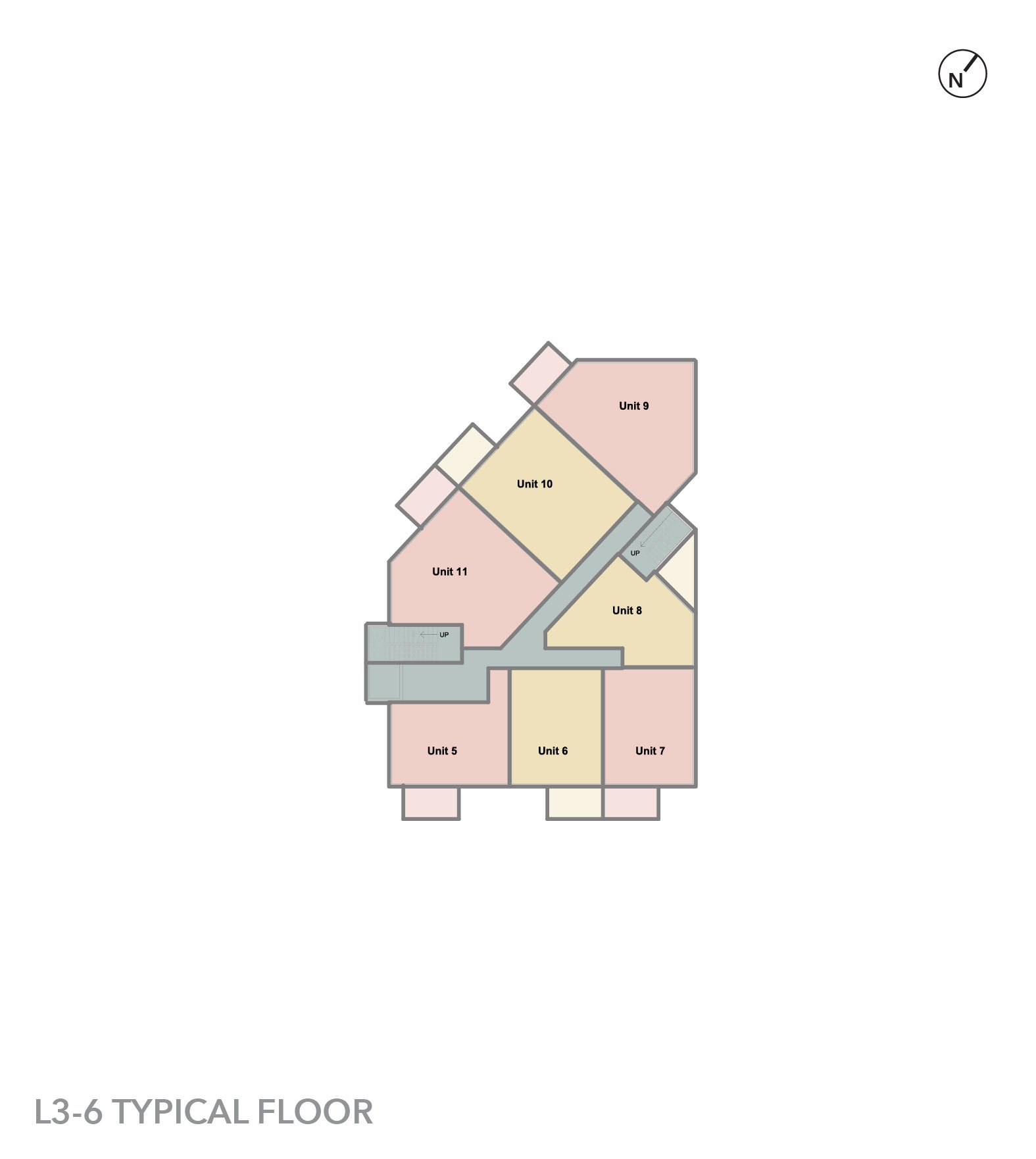
Sunnyside Station Predesign
Calgary, AB
In 2020, we were approached by the owner of a site in Calgary’s Sunnyside district located at the juncture of the Sunnyside Station C-train platform and several busy pedestrian and vehicular routes. We were asked to ignore the land use district and the associated bylaw rules and prepare a schematic for what should go on this site.
Being at the heart of the community, we felt this site could host a mixed-use program that shapes the way in which Calgarians arrive at and experience this vibrant neighbourhood. By integrating the transit infrastructure into the building, we imagined a development with the ability to offer unique homes as well as a place to gather as a community.
We believed that the preeminence of the site required a higher level of quality in construction, materials and design. We attempted to find a proportion for the apartment block harmonic to the site and character of the neighbourhood. We also felt that the design should help elevate the quality of the area without becoming iconic or singular, and that the design and materials would be sufficient for the occupants to ensure the desirability of the units for years to come.
Programmatically, we designed a base podium containing four townhouse units with street facing patios and gardens. Adjacent to this on 3rd Avenue is the main entrance to the apartments. Behind the townhouses is hidden a very small parking garage (most units will not get a parking stall), as well as space for waste and recycling.
The level above features a restaurant retail unit accessible directly from the C-train platform. This restaurant use would activate the back of the platform and the adjacent public plaza. This gesture would compliment the community-oriented nature of the platform and add a vibrant amenity to the existing infrastructure.
Above the apartments the building would also have a shared rooftop amenity garden. Every apartment would have a balcony, but those above the podium would have small landscaped exterior terraces.
Connecting all these features is a glazed and screened stair and elevator core which would allow light and a sense of connection to permeate the building. This gesture would unite the various public spaces of the building and fill it with a unique quality.
Architecture and Renderings: Gravity Architecture

