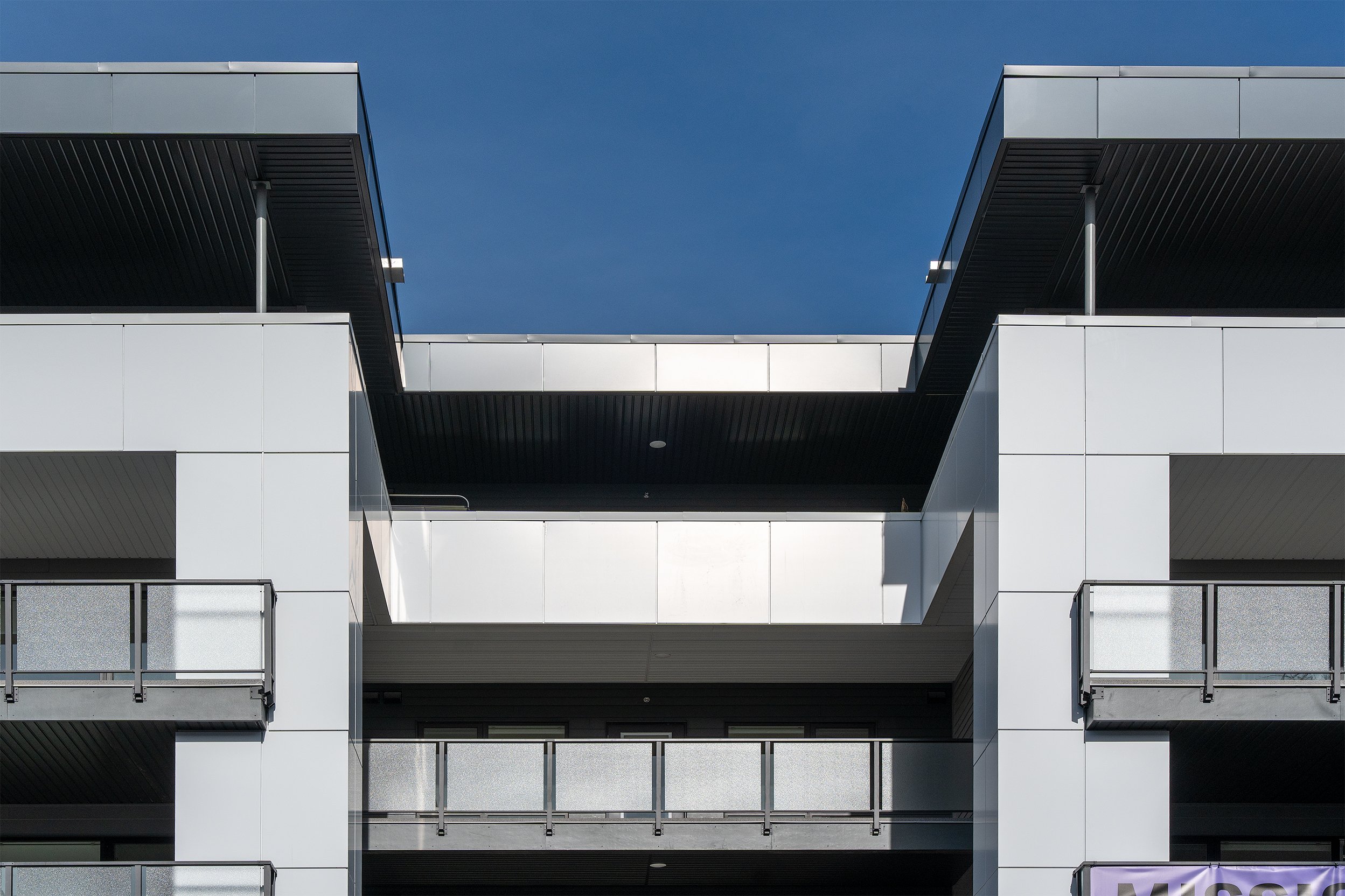
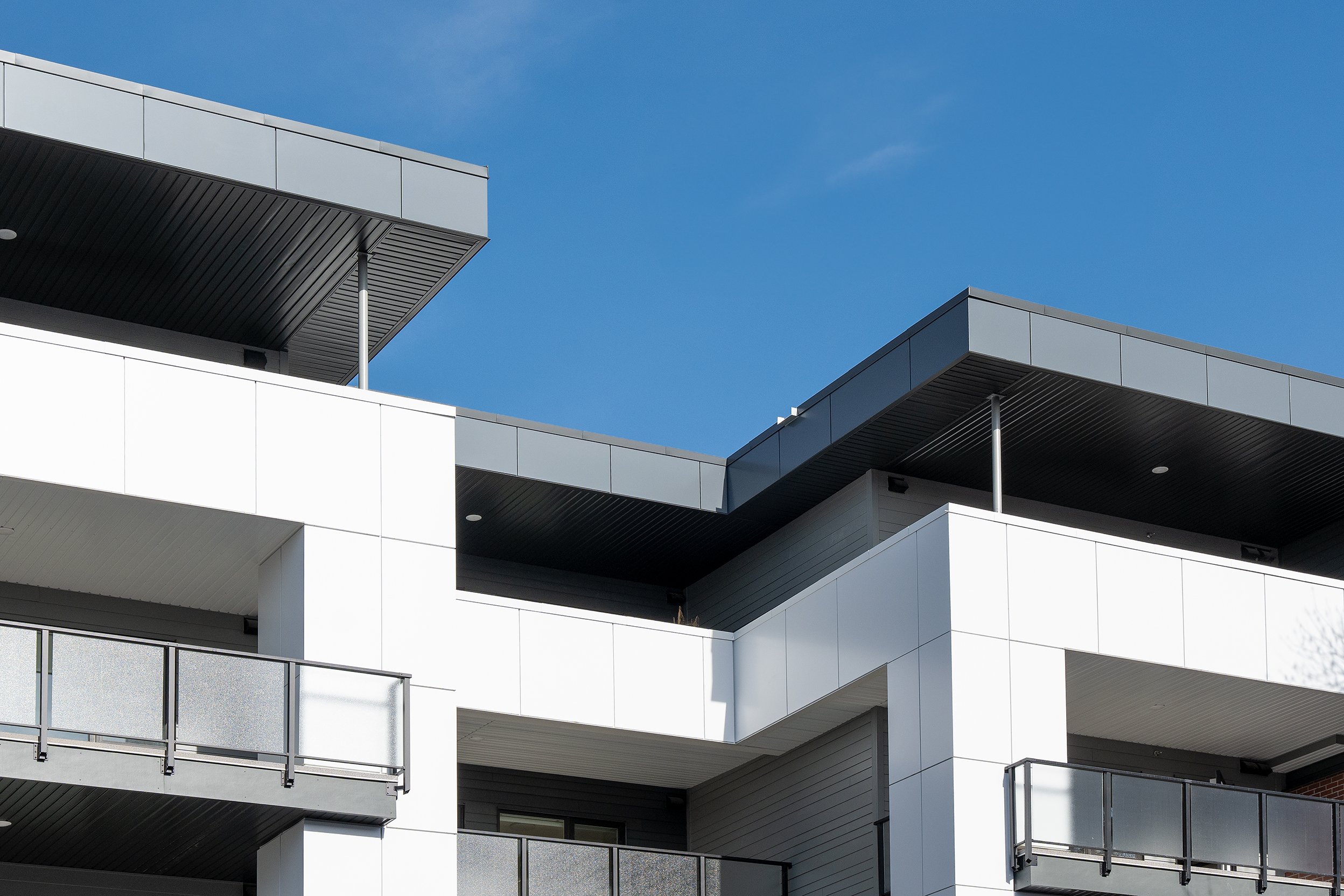
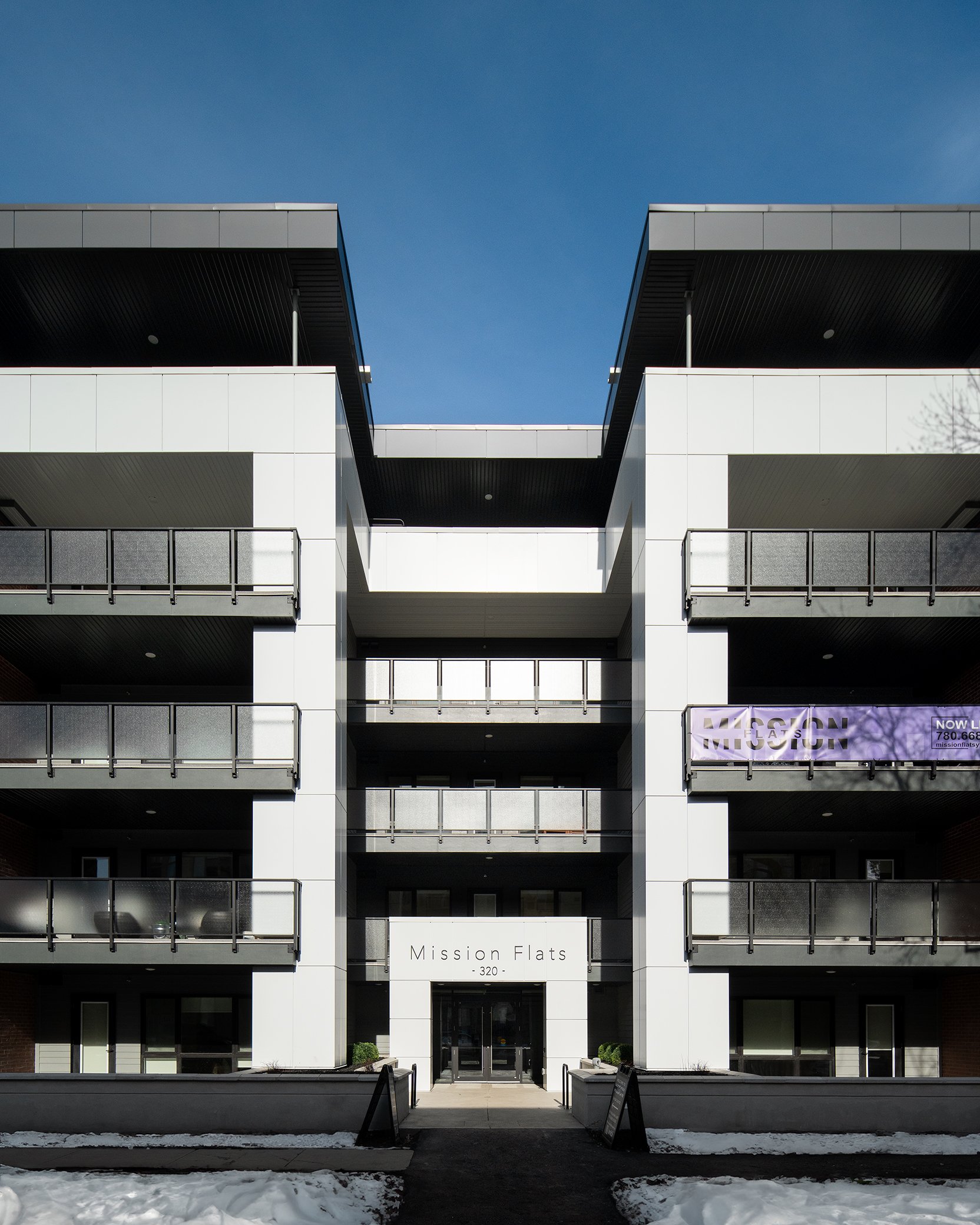

Renderings
Construction
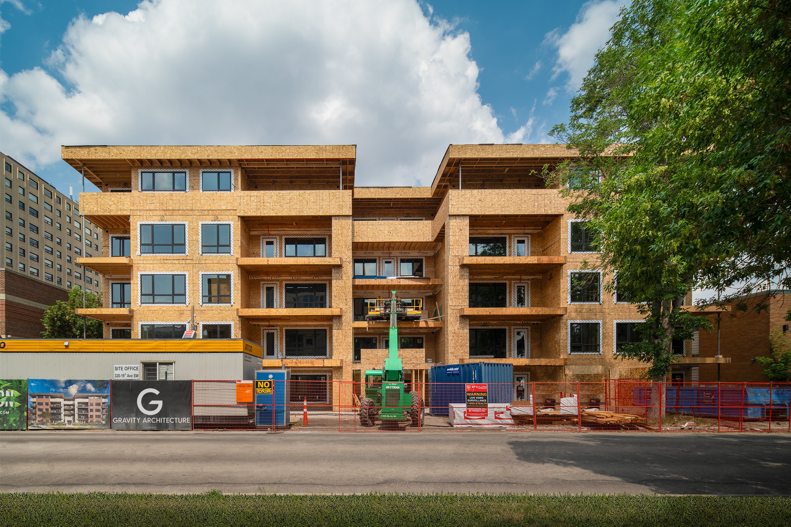
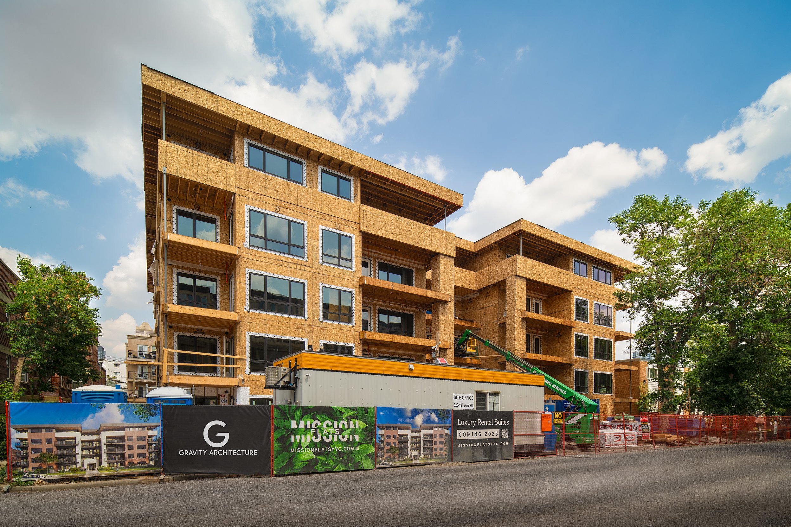
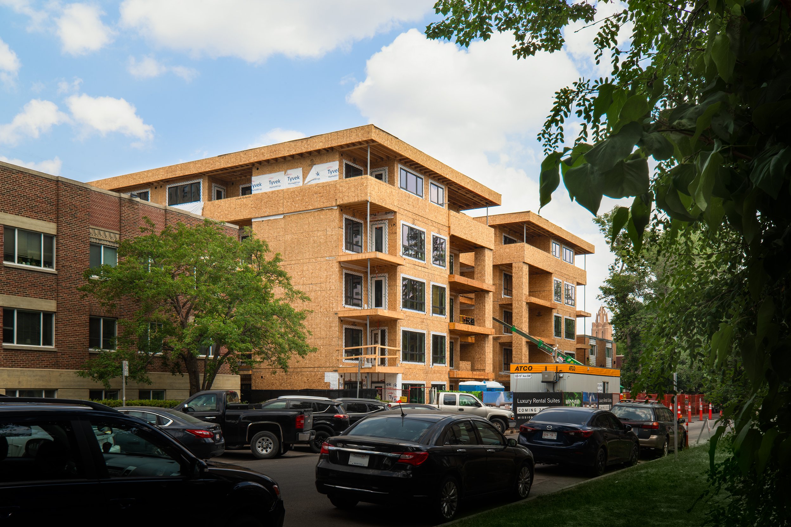
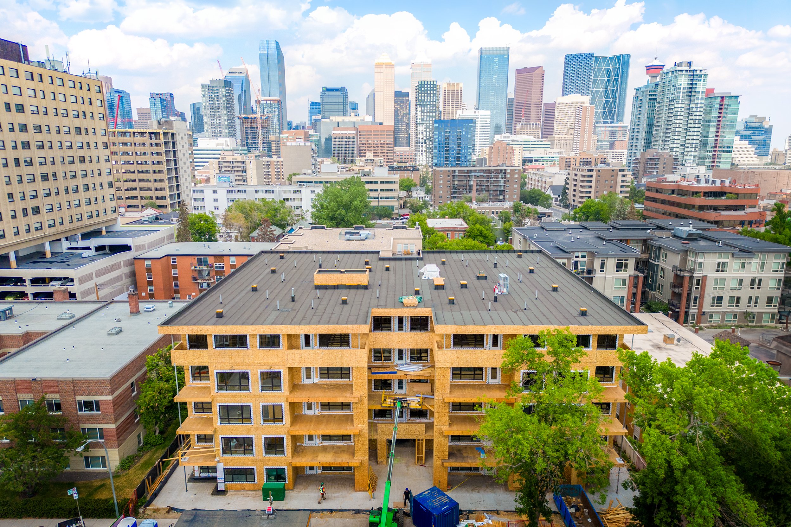
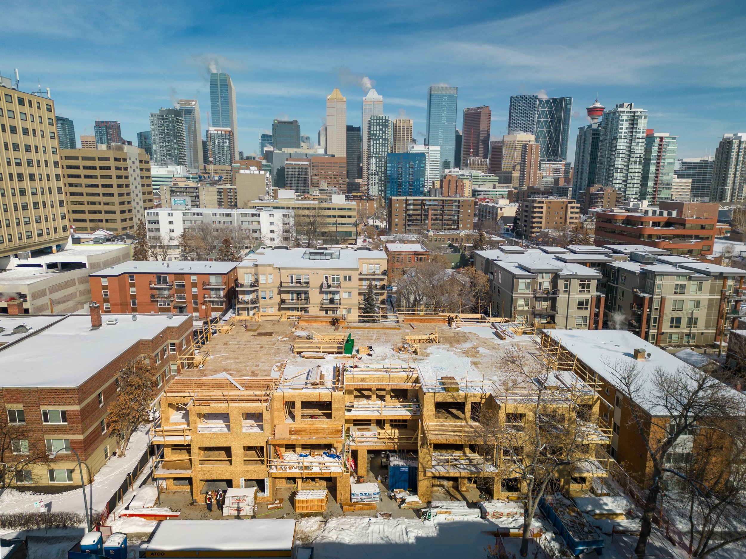
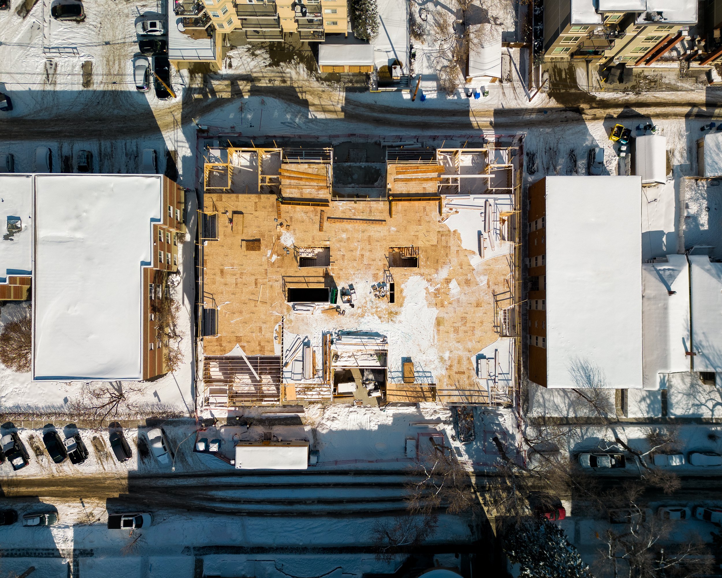
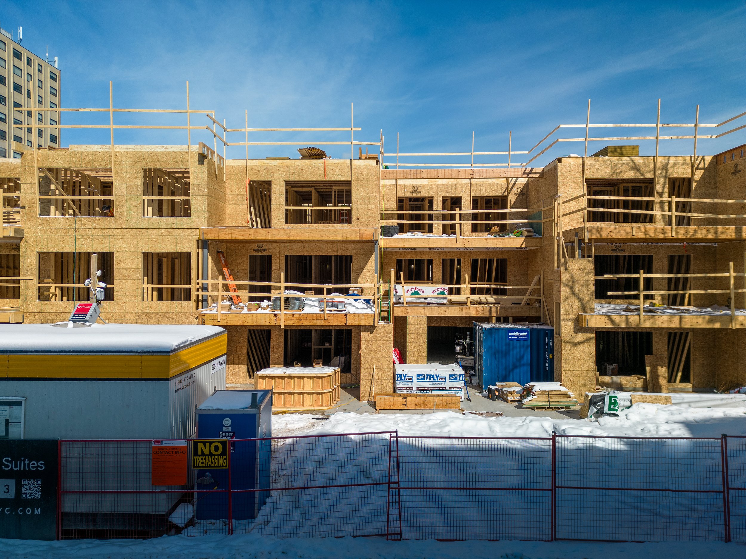
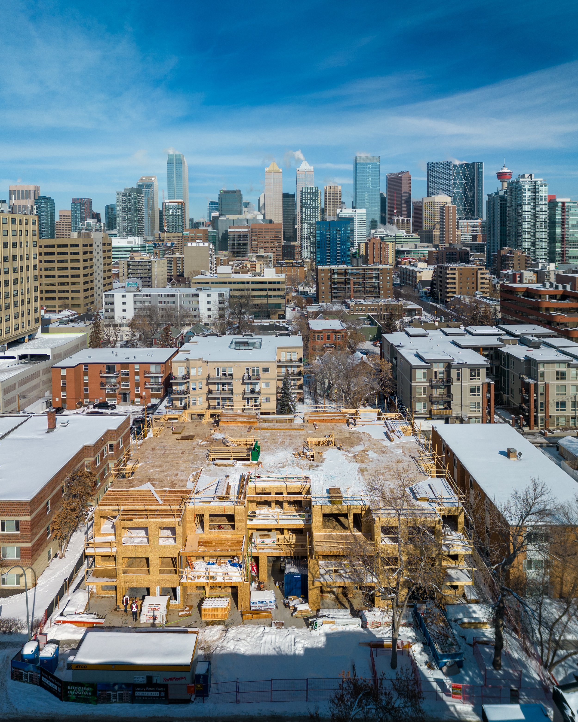
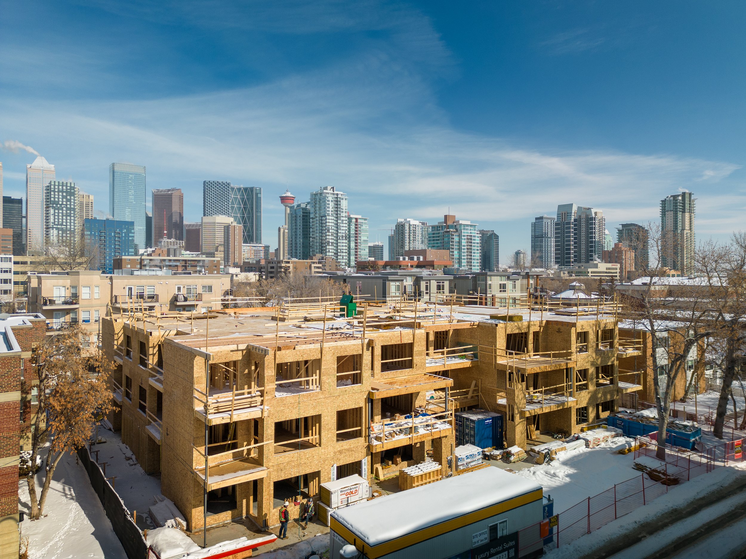
Plans
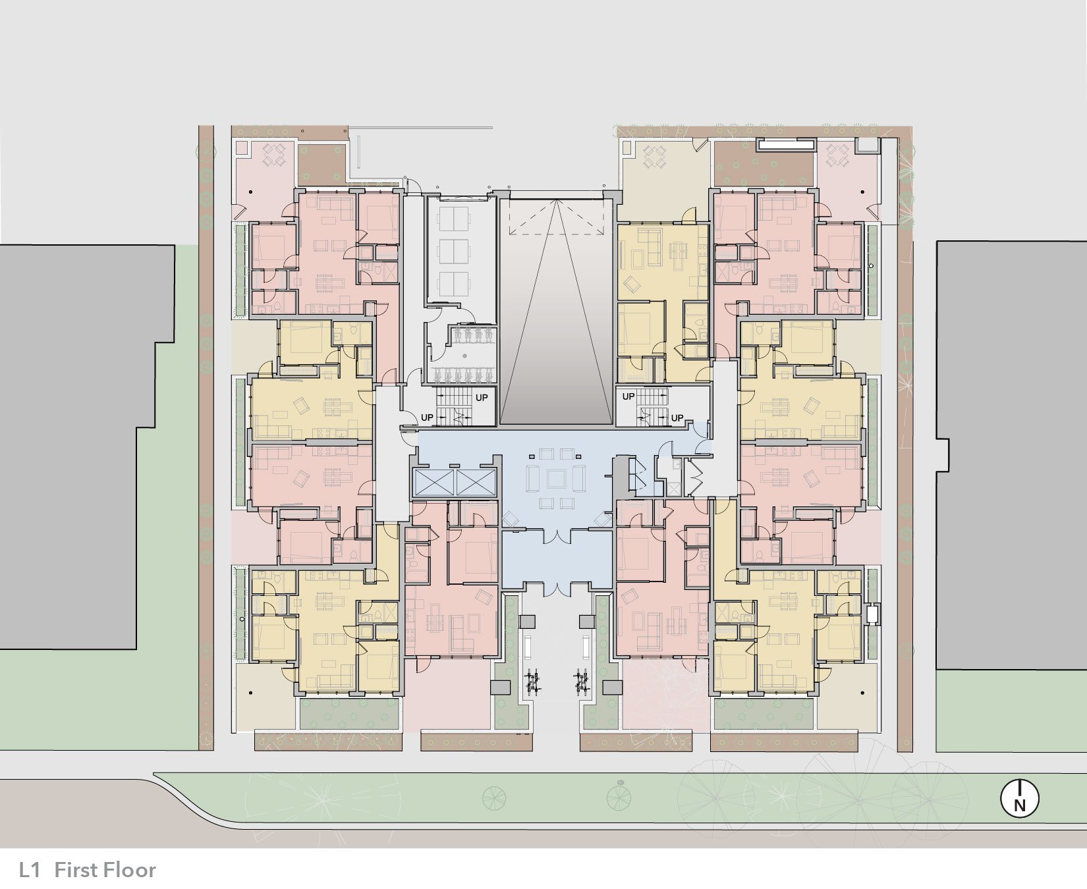
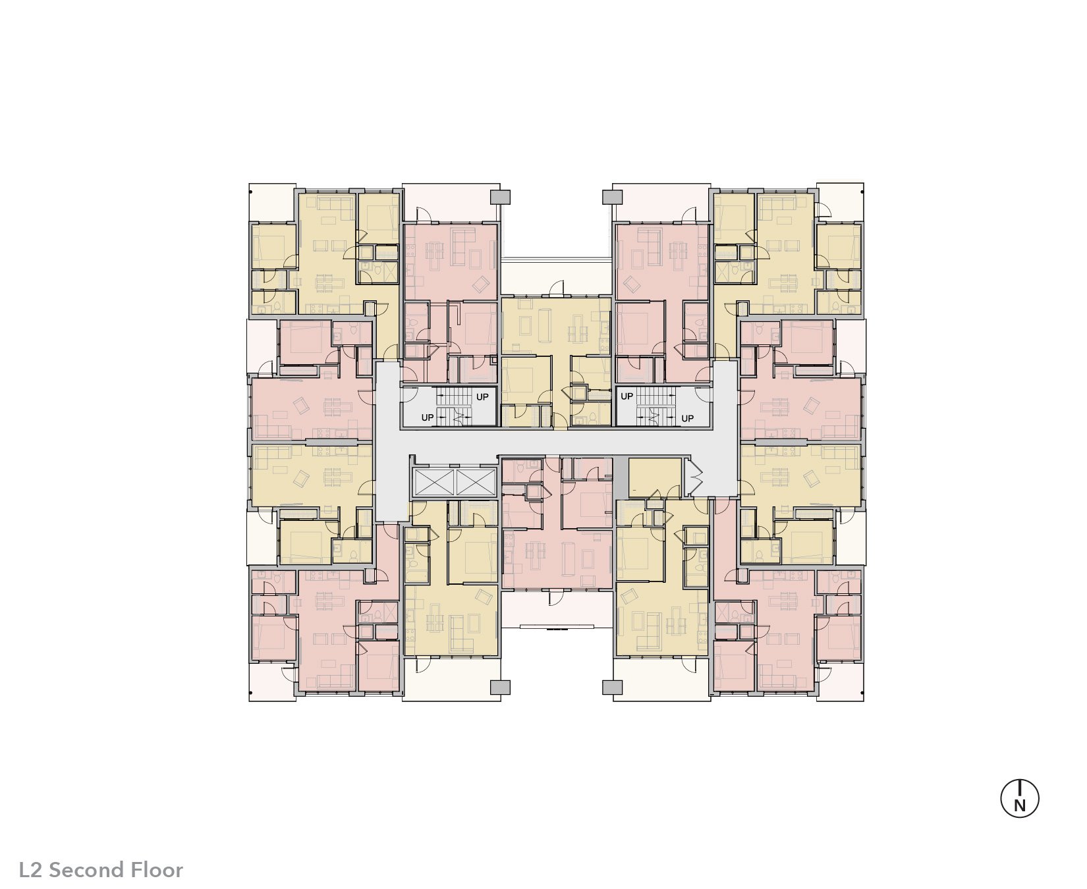
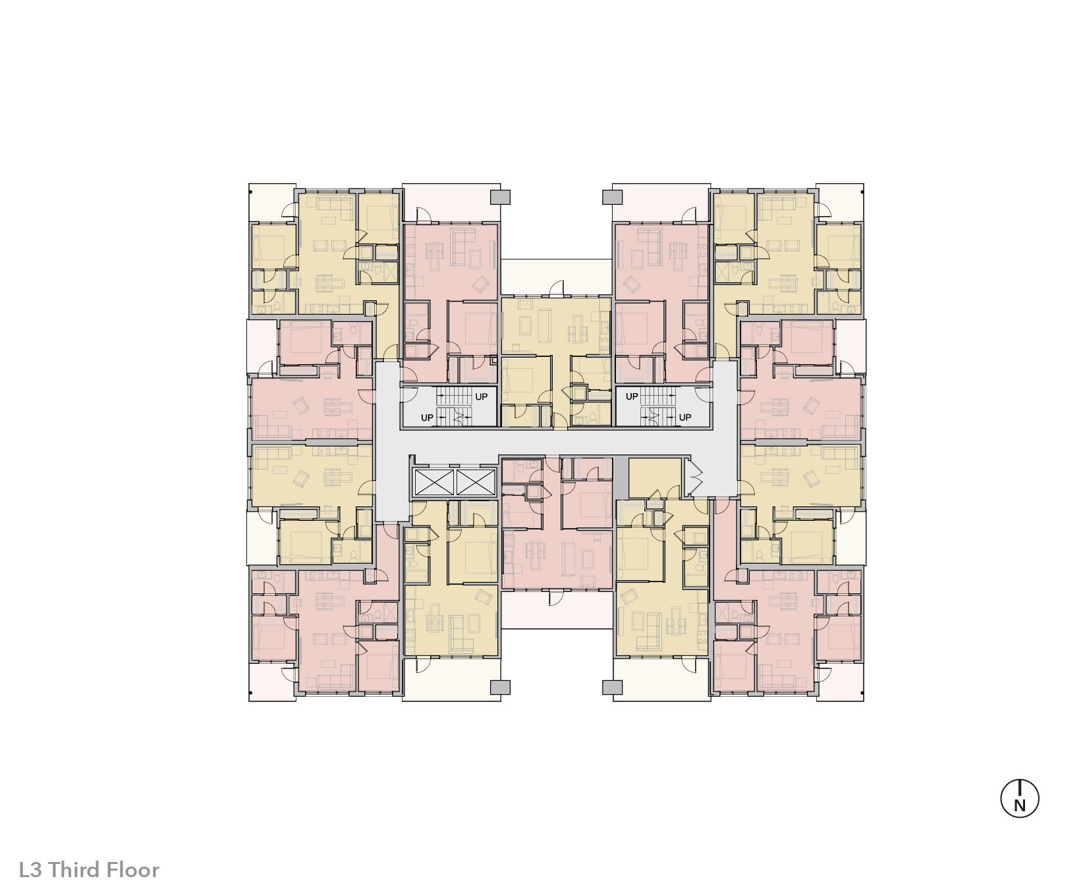
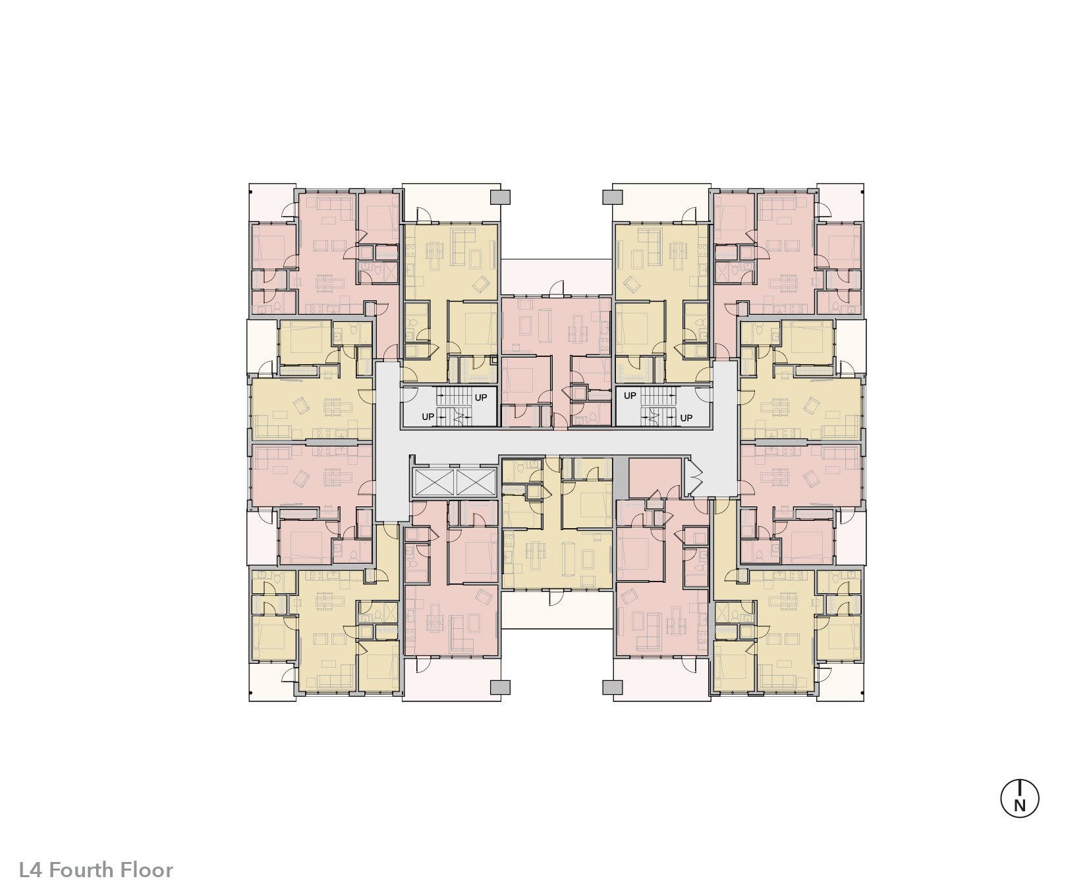
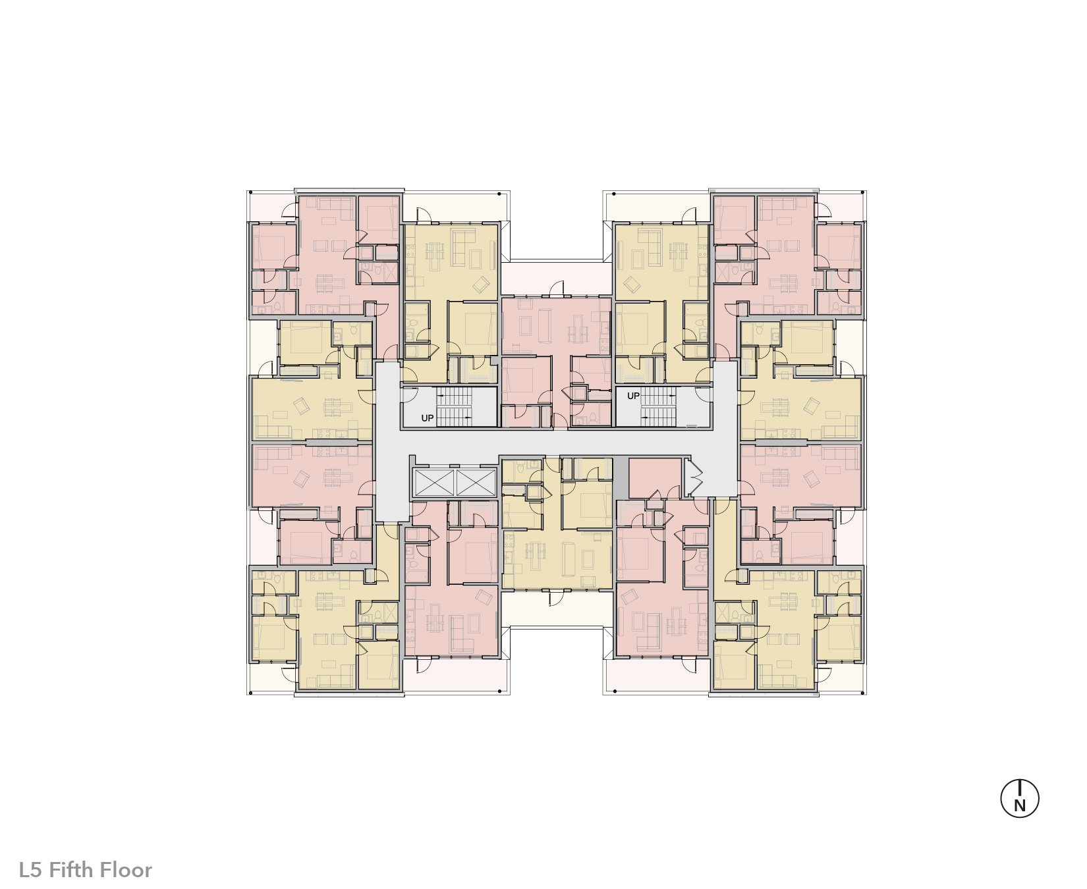
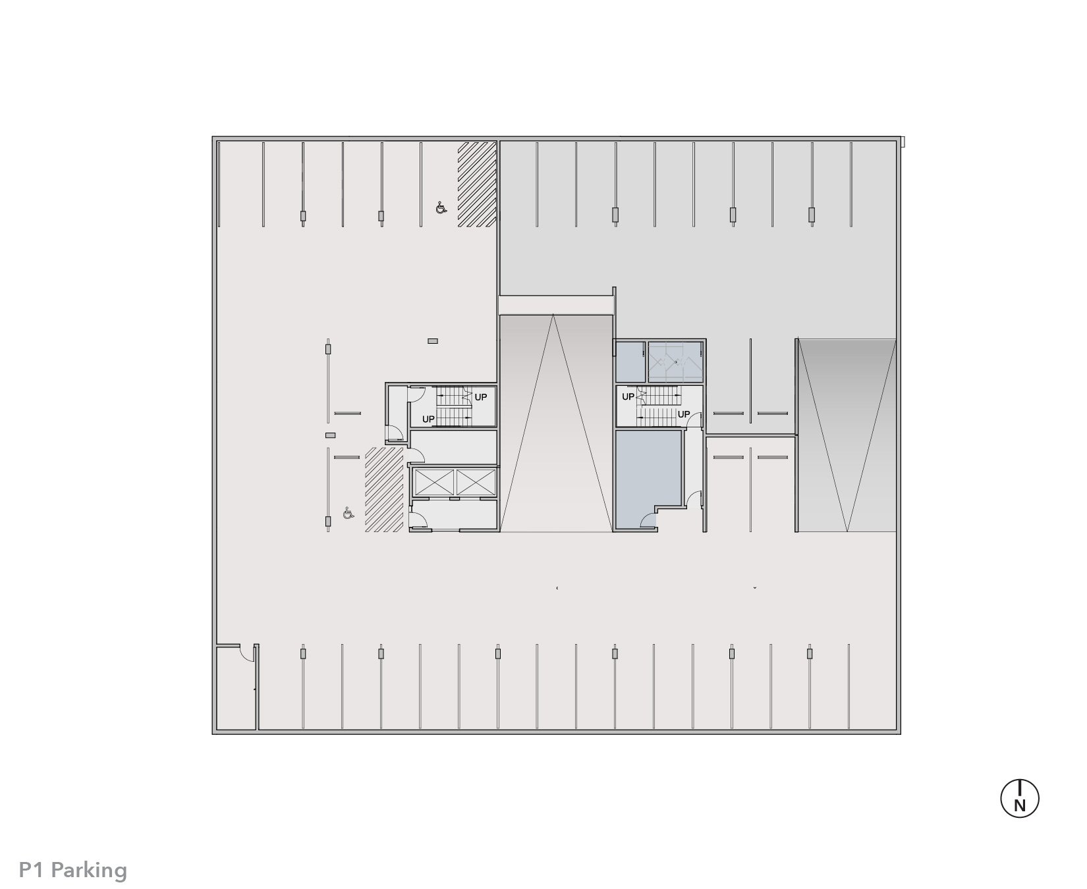
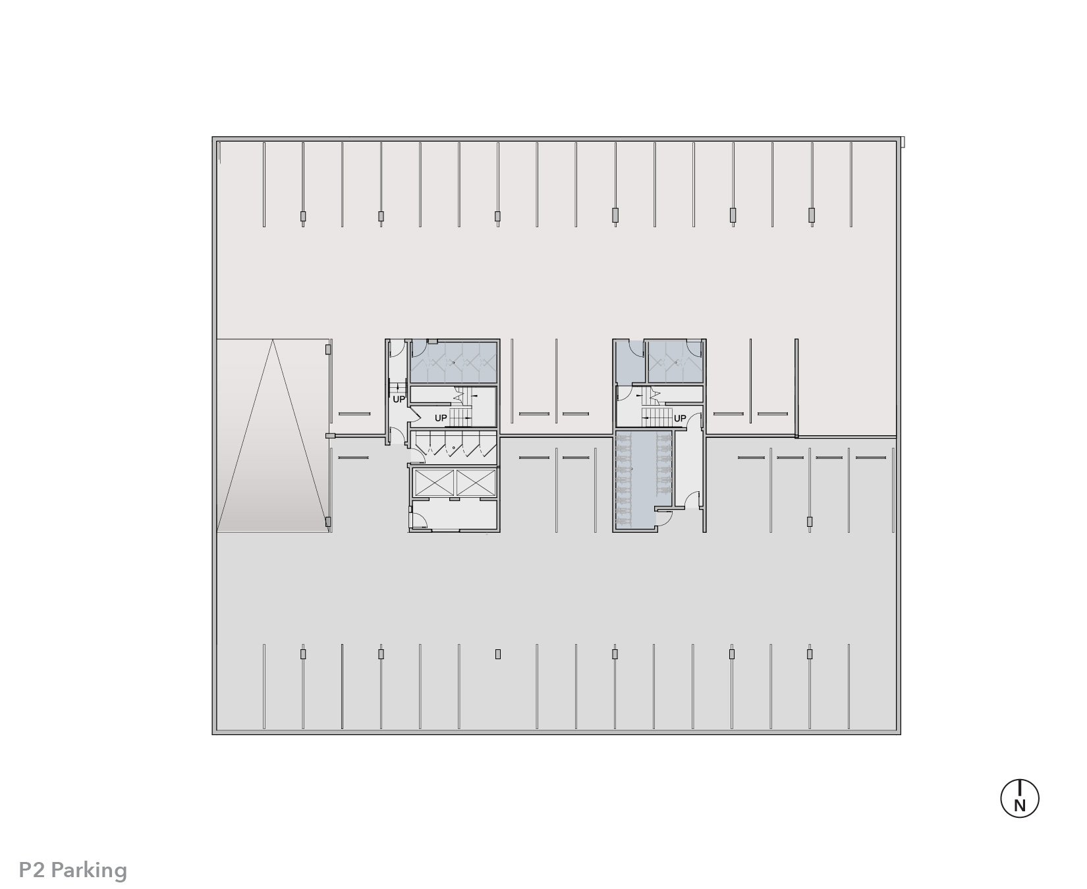
Mission Flats
Calgary AB
Mission Flats is a five-storey residential development Gravity designed for NAI Advent. The contractor is Trimount.
This apartment-style condominium building, consisting of five storeys, was intentionally designed to blend harmoniously with the surrounding modernist brick apartment blocks. It achieved this by incorporating both their brick materiality and symmetrical aesthetic. Adding a contemporary touch, the roof creatively appears to float above the top floor.
With a total of 67 residential units, including 11 garden suites, the building also features a one-and-a-half-storey underground parkade. Access to the parking facility is located at the rear, an uninterrupted pedestrian environment along the stately, tree-lined street the building faces.
Construction is complete and residents are taking occupancy.
Data
| Number of Units | 67 |
| Total Floor Area | 56676 SF |
| FSR/FAR | 2.90 |
| UPH | 368.57 |
| On Site Parking | 72 |
Development: NAI Advent
Build: Trimount
Architecture: Gravity Architecture
Civil: Jubilee
Structural: Wolsey
MEP: TLJ
Envelope: Orata







