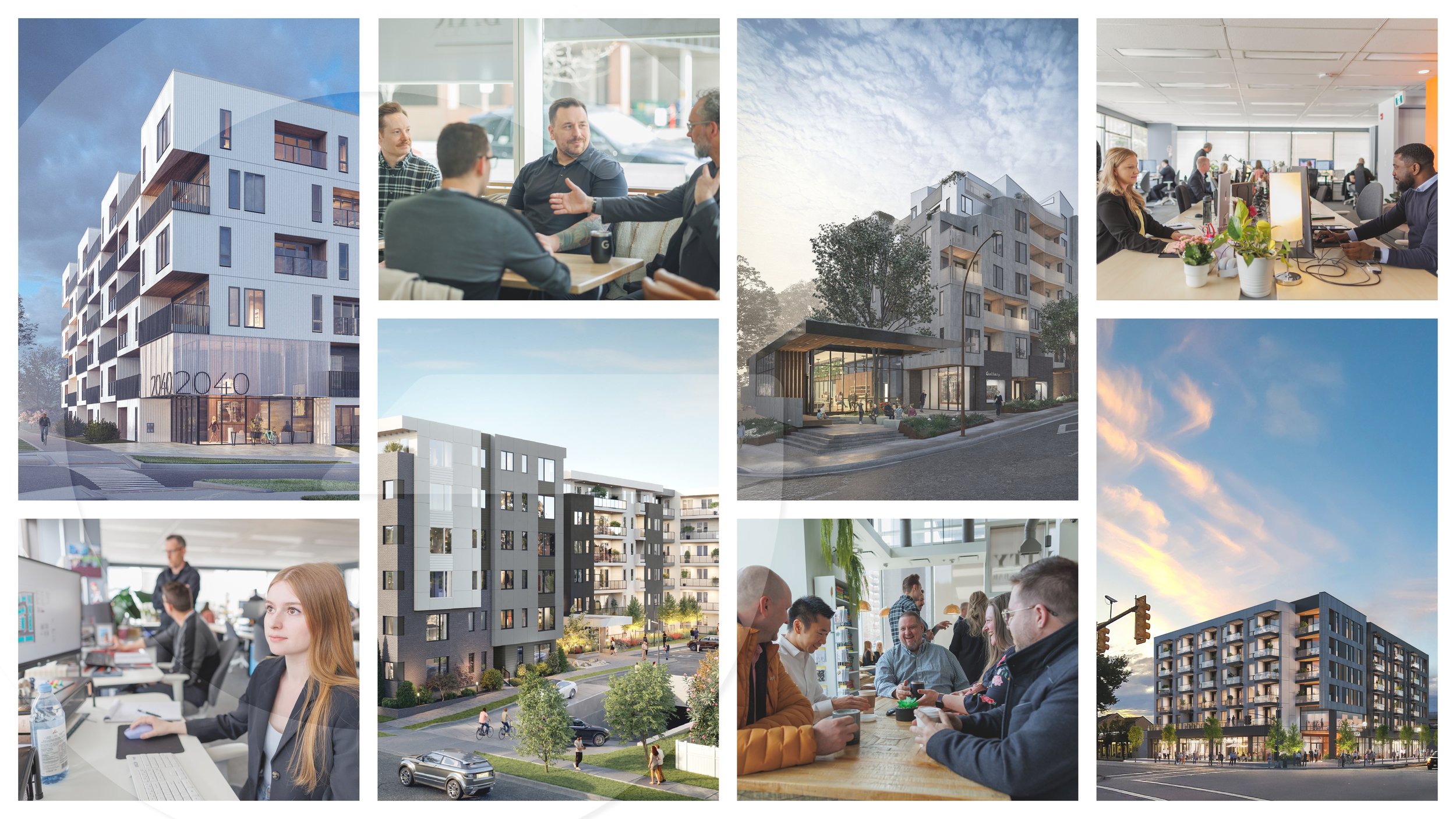Point Access Block and the Builder Single-Stair Housing Competition
Concluding the Point Access Block blog series, we are pleased to reveal the results of the design research teams and their entries into the Buildner Single-Stair Housing Competition. We are immensely proud of the work of our M.Arch students as both submissions to the competition presented a highly developed and realistic conceptual design that has, in our opinion, proved the efficacy of the PAB typology in North America. It is our hope that these PAB feasibility studies will serve as a springboard to move forward conversations surrounding code change across Canada and act as precedents to unlocking new housing opportunities for Canadians in the future through PAB design.
Lastly, we’d like to shout out Team 2 for being Shortlisted by Buildner for their submission—congrats to Michael Stellmach and Richard Tsai on this awesome achievement! Check out their entry (and the other fantastic submissions) on the competition results page for the Buildner Denver Single-Stair Housing Challenge.
Team 1: Gateway
Design by Gwen Houtzager, Michael Paris, and Pauline Sutherland




Text description provided by the designers. Gateway was designed as a thoughtful response to its urban context, drawing inspiration from the varied building heights, materials, and architectural strategies in the surrounding area. The result is an apartment building that accommodates a diverse range of residents and family sizes while seamlessly integrating into its environment. This competition tasked participants with designing an apartment building on a parcel of land measuring approximately 46' x 121' (5,566 square feet), traditionally zoned for a single-family home, duplex, or four-plex. The design challenge focused on incorporating a single-stair configuration, inspired by recent code changes in Seattle, USA, and Vancouver, Canada, which now permit single-stair apartments. This approach aims to maximize site efficiency, promote increased urban density, and provide housing options that accommodate diverse needs.
The core concept of the project is to create an inclusive apartment building that brings together people from diverse backgrounds and accommodates various family sizes, fostering a strong sense of community. This vision is realized through intentional design choices that prioritize human-centric living, such as thoughtfully selected materials, flexible layouts, and a variety of unit types to suit different needs. The building emphasizes communal spaces that encourage interaction and connection among residents while also offering private, comfortable living environments. Our team’s approach to creating Gateway began with comprehensive research into both Canadian and American building codes. Building on this groundwork, we employed a hands-on, iterative process, using a Tetris-like methodology to explore and refine unit placement and configuration. This strategy allowed us to efficiently optimize the use of space, ensuring a balanced mix of unit types while maximizing functionality and livability.
A variety of unit types, including single-story and multi-story layouts, cater to diverse household needs, ensuring accessibility for individuals, couples, and families of different sizes. Central to the design is a spacious private outdoor courtyard, providing a serene and communal space where residents can relax, socialize, or connect with nature. Gateway’s design thoughtfully responds to its surrounding urban context through the use of brick, a material that reflects the architectural character of Denver, Colorado. Beyond aesthetics, brick was chosen for its inherent sustainability and fire-resilient properties, contributing to the building’s durability and environmental performance. Complementing the brickwork, metal panels serve as the secondary material, adding a modern contrast to the facade. These panels break up the geometry of the building, delineate unit types, and provide visual interest while maintaining continuity by wrapping around the stair core.
Several challenges arose during the development of Gateway, beginning with the stringent building code requirements. These regulations, particularly for developments exceeding three stories, imposed significant restrictions, including large setbacks, which made achieving a single-stair configuration exceptionally difficult. Parking presented another major hurdle, as the site lacked sufficient space for a traditional ramped parking structure. The solution was to incorporate a car lift system, a space-saving innovation commonly used in Japan. This approach not only addressed the spatial constraints but also brought efficiency and modernity to the project. Additionally, the team needed to balance optimizing space with ensuring that the apartments felt open and comfortable, requiring constant revisions to achieve the ideal layouts. The project evolved through multiple iterations in both massing and unit configurations, ultimately achieving a more deliberate and thoughtful design. The building’s massing draws inspiration from the surrounding brick architecture and historic district, incorporating modern design elements to create a timeless aesthetic. One standout feature is the inclusion of brick arches, a rarity in residential projects due to the high level of craftsmanship and cost they require. To address these challenges, the team conducted research into advanced construction techniques, utilizing robotic arms to create intricate brick vaults. This innovative method demonstrated the feasibility of producing complex and precise designs while reducing labor intensity. The overall result is Gateway, a project that harmonizes tradition with innovation, creating a livable, community-focused environment that respects its context and embraces forward-thinking design solutions.
Team 2: Core Commons
Design by Michael Stellmach and Richard Tsai
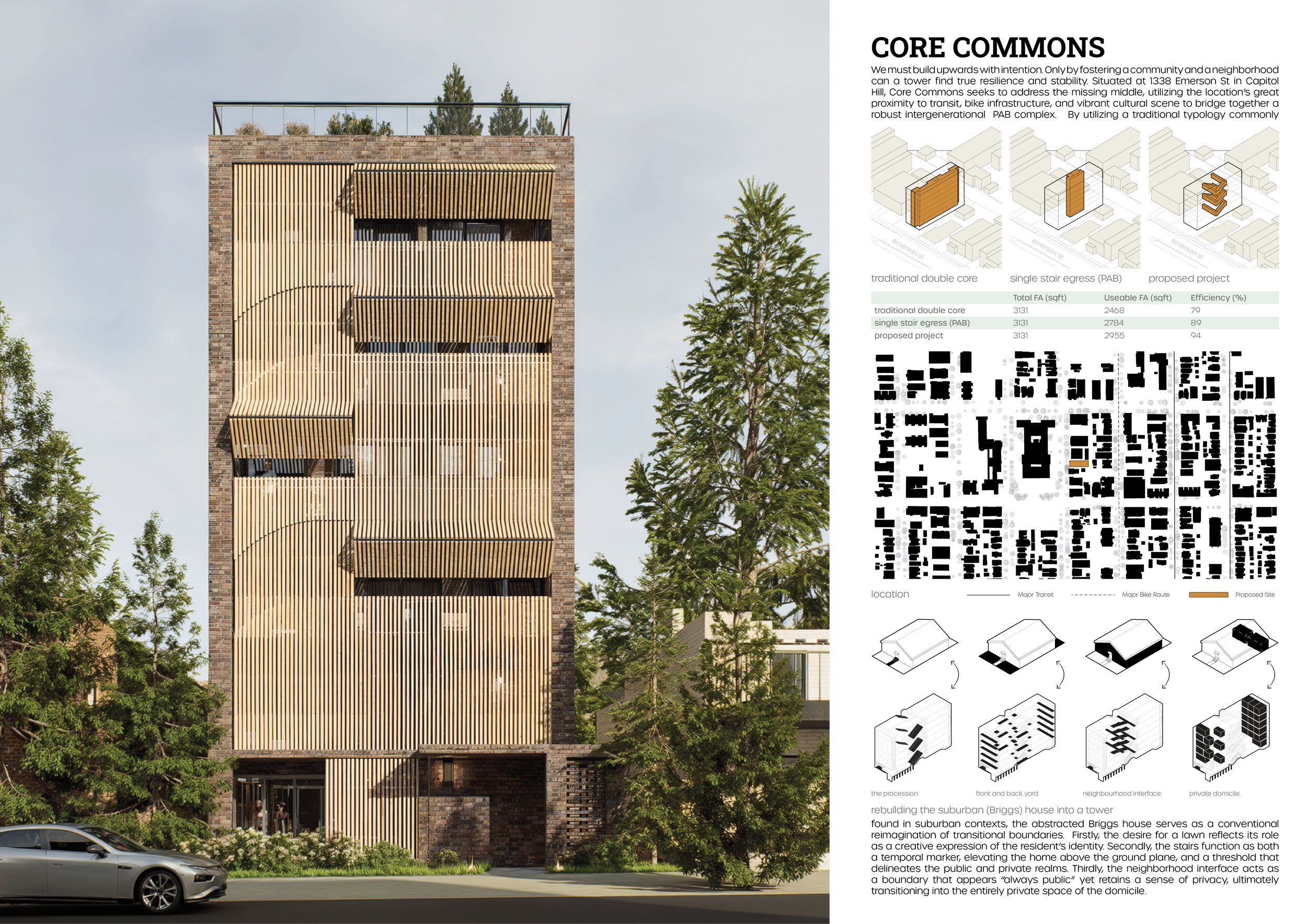
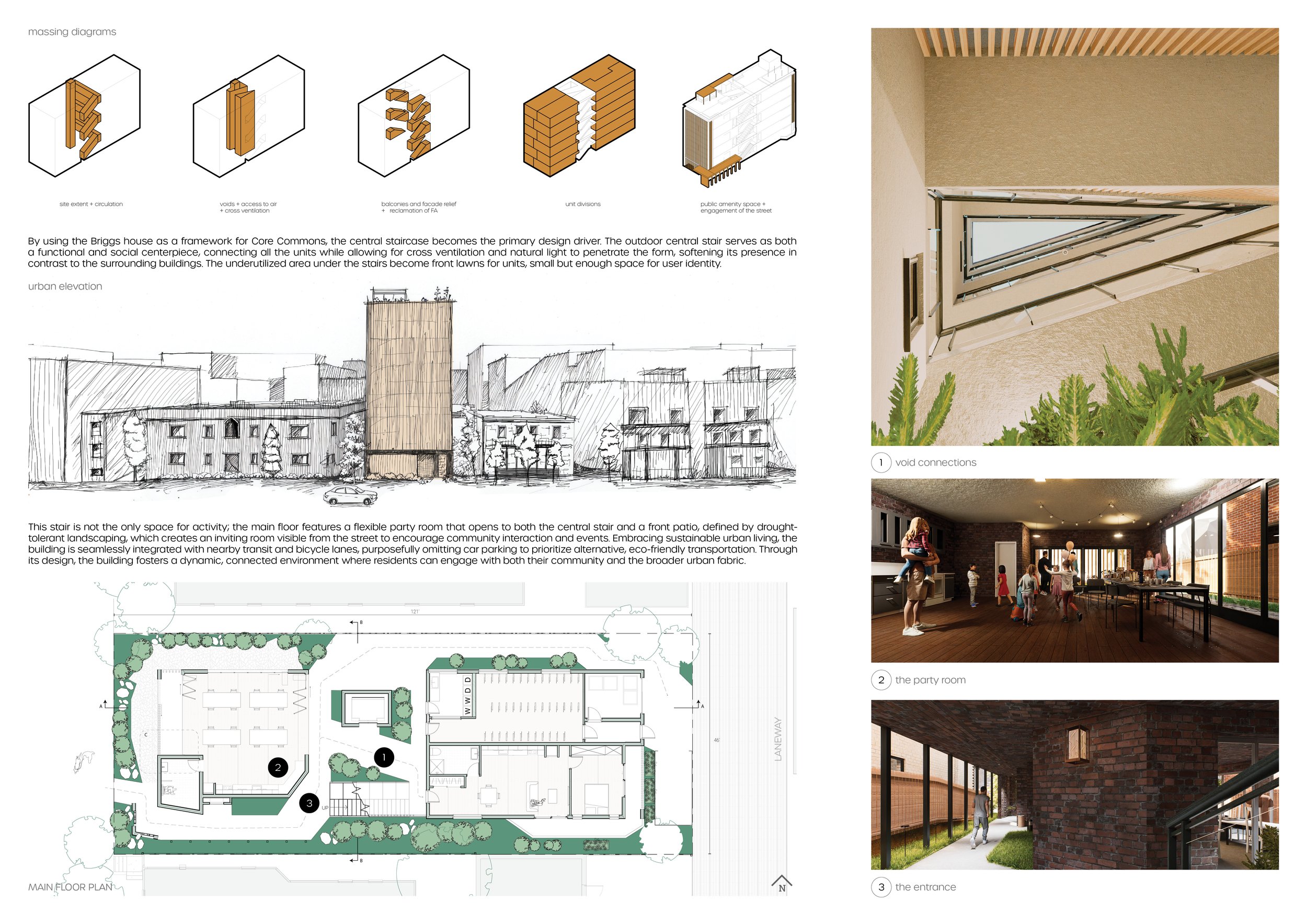
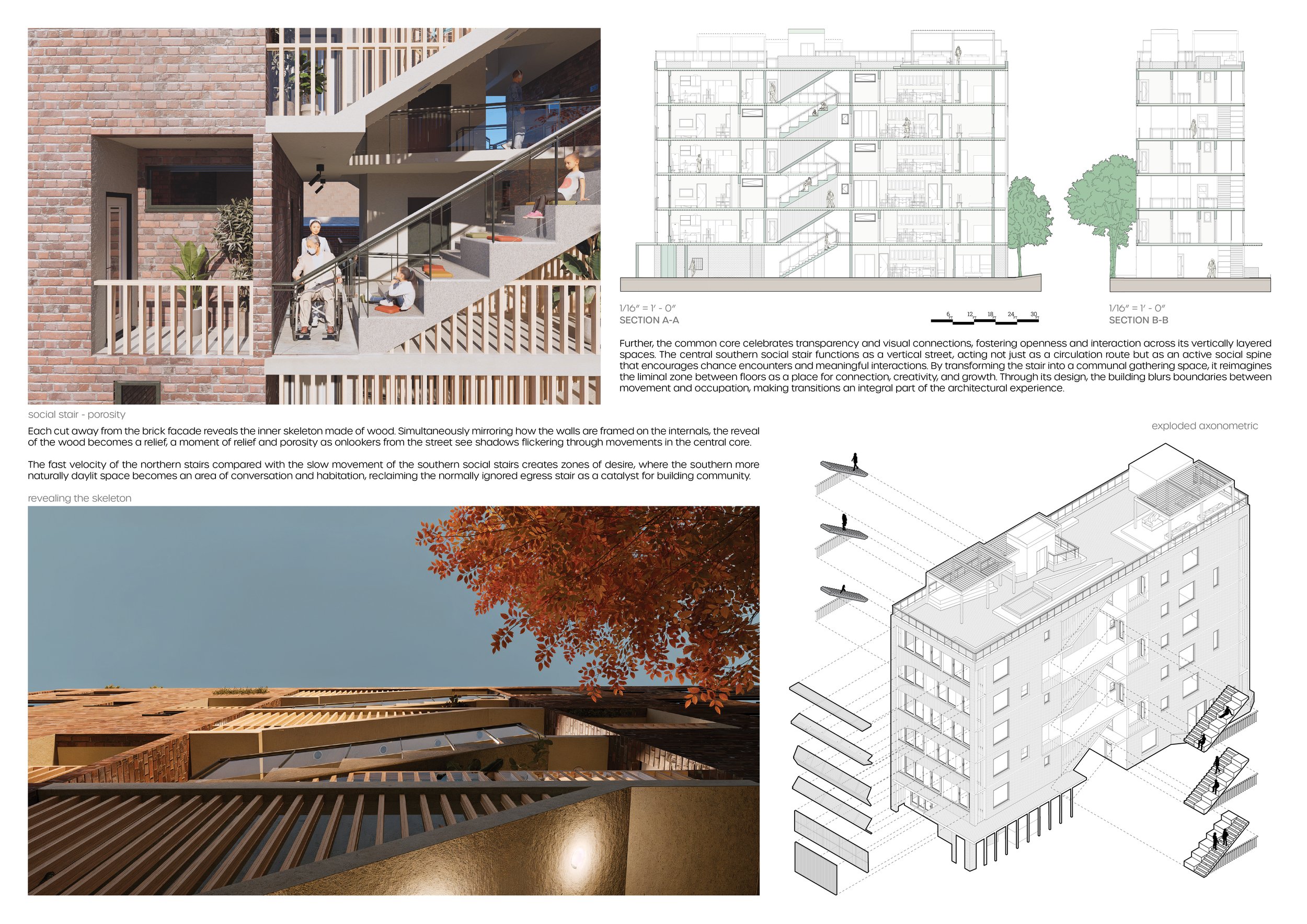
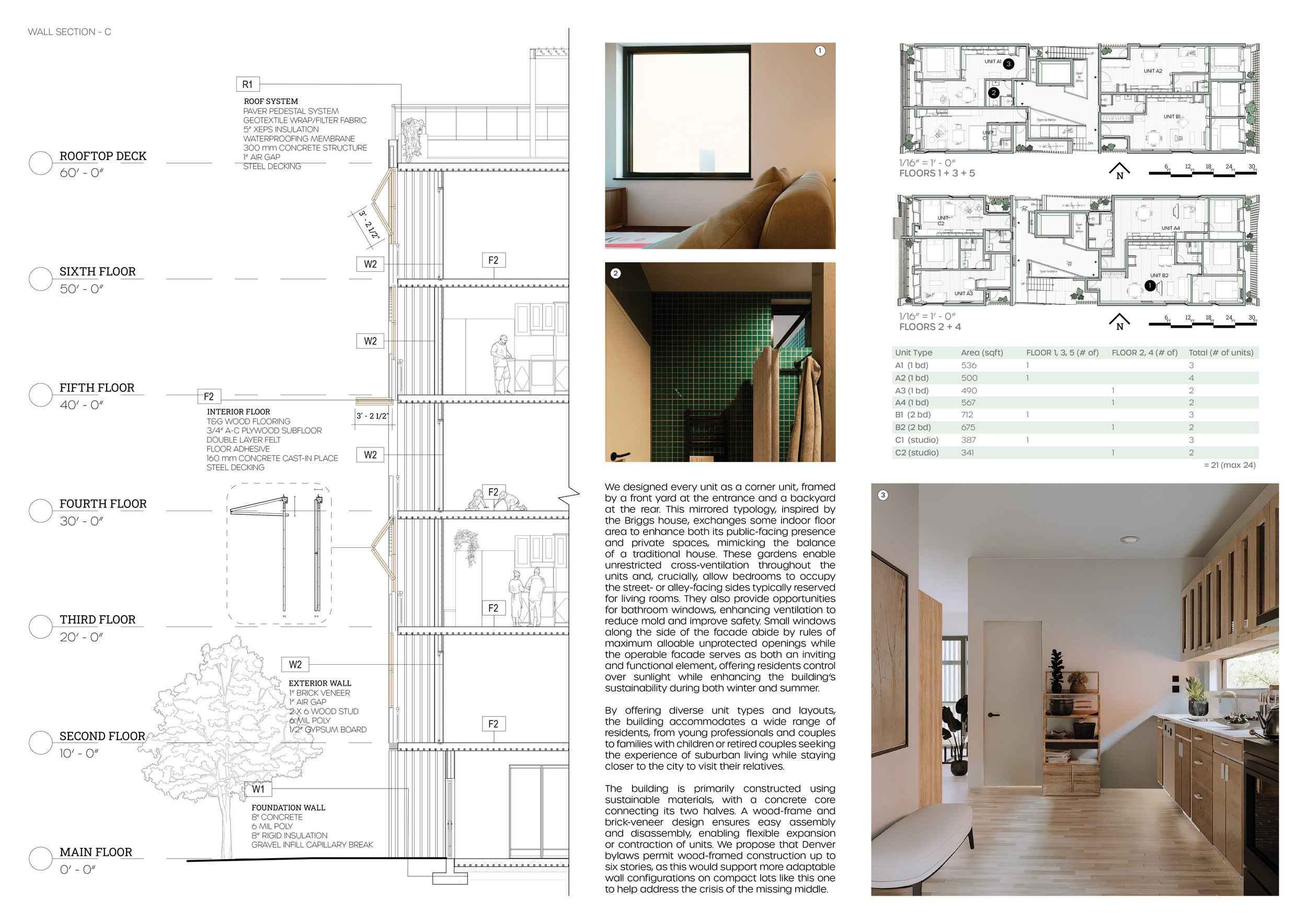
Text description provided by the designers. Core Commons is an imaginative architectural project situated at 1338 Emerson St in the historical Capitol Hill area of Denver. The development addresses the missing middle by creating a robust intergenerational housing complex. Leveraging the site’s proximity to transit, bike infrastructure, and a vibrant cultural scene, Core Commons promotes sustainable, community-focus urban living to encourage resilience. The task is to design an innovative housing solution that bridges the gap between single-family homes and large apartment complexes; creating a sustainable, intergenerational community that maximizes a compact urban lot while fostering connections among residents and the surrounding neighbourhood. Core Commons aims to address the missing middle housing crisis by offering diverse unit types for a wide range of residents, creating a vertical neighborhood that fosters community and interaction. The project integrates sustainable design principles and prioritizes alternative transportation options while balancing adaptable and resilient housing that harmonizes public and private spaces.
The design concept draws inspiration from the traditional Briggs house, reimagined for an urban context. Key elements like the front and back lawn, stairs, and neighborhood interface were abstracted to form transitional boundaries between public and private realms. The central staircase becomes the heart of the design, serving as a social and functional connector. The building’s design blurs boundaries between movement and occupation, creating a dynamic architectural experience that promotes interaction and community. The approach involved adapting a suburban housing typology for a vertical, urban context by emphasizing shared spaces like the central staircase and a ground-level party room to foster community interaction. Drought-tolerant landscaping was utilized alongside integration with existing transit and bike infrastructure to prioritize sustainability. Additionally, every unit was designed as a corner unit to enhance natural ventilation, light, and access to outdoor spaces.
The central wrapping staircase of Core Commons acts as a vertical street and gathering space, fostering chance encounters and connections. Front and backyards for units provide residents with personal outdoor spaces, enhancing the balance between public and private realms. A flexible ‘party room’ opens to both the central stair and a front patio, encouraging community events. The operable facade offers residents control over sunlight and ventilation, enhancing sustainability. Diverse unit layouts accommodate a wide range of residents, including young professionals, families, and retirees. The wood-framed construction ensures flexibility and adaptability for future expansion or contraction. Sustainable materials, primarily wood-frame construction with a brick veneer, were chosen for easy assembly and disassembly. A concrete core connects the two halves of the building, providing structural stability. Operable facades and small windows optimize light, ventilation, and thermal performance while adhering to building codes. Drought-tolerant landscaping reduces water usage and enhances the building’s environmental integration.
Given the extremely small site, setbacks and available surface amenity space posed initial challenges. Early iterations included scattered amenity spaces throughout the building, but this compromised valuable floor area, reducing unit numbers and overall efficiency. To address this, social spaces were strategically distributed, incorporating external social stairs along every floor with primary amenity areas on the ground floor and rooftop. Additionally, mitigating the imposing presence of a six-story tower amidst two-story buildings required careful facade design. Breaking up the facade facing adjacent buildings created porosity, which not only reduced tension but also fostered a stronger visual and spatial dialogue with the surrounding structures. The completed design successfully bridges the missing middle by creating a sustainable, intergenerational housing complex that fosters community and interaction. The building’s central staircase and shared spaces enhance social connectivity, while its sustainable design principles contribute to urban resilience. By utilizing adaptable materials and diverse unit layouts, Core Commons serves as a model for future urban housing developments, addressing the housing crisis while enriching the neighborhood’s cultural fabric.





































