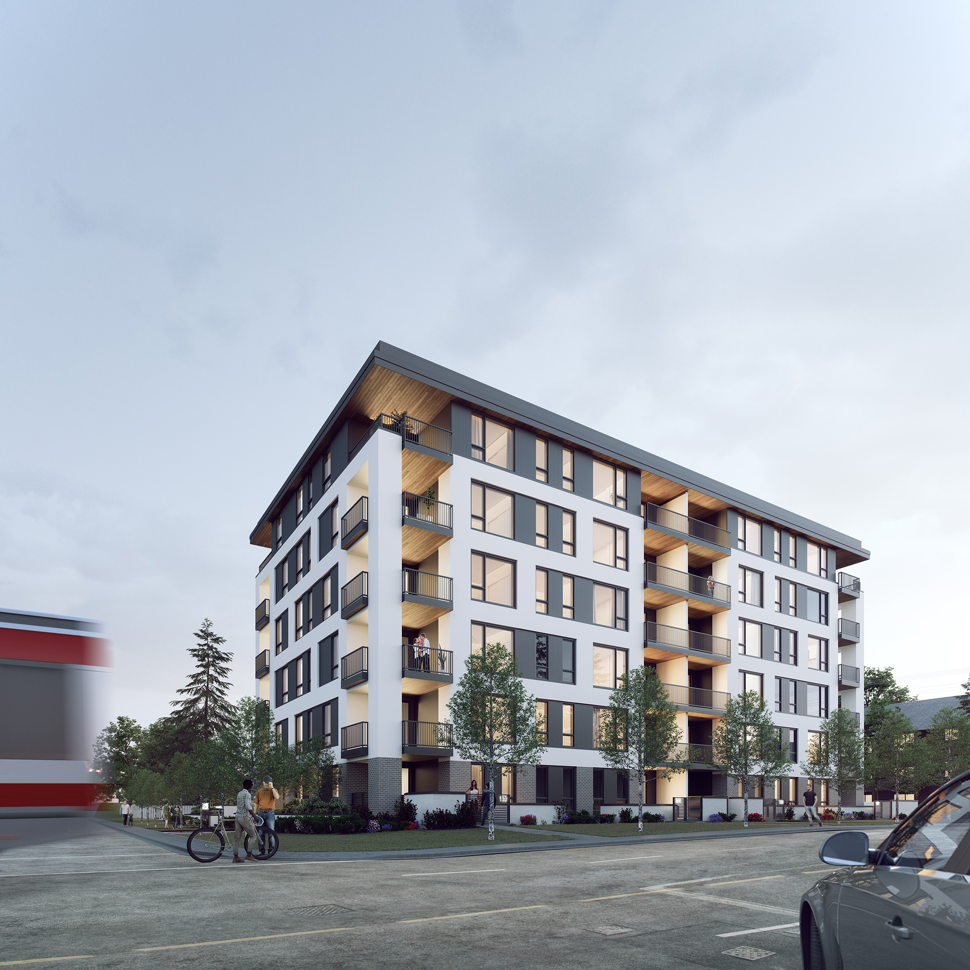
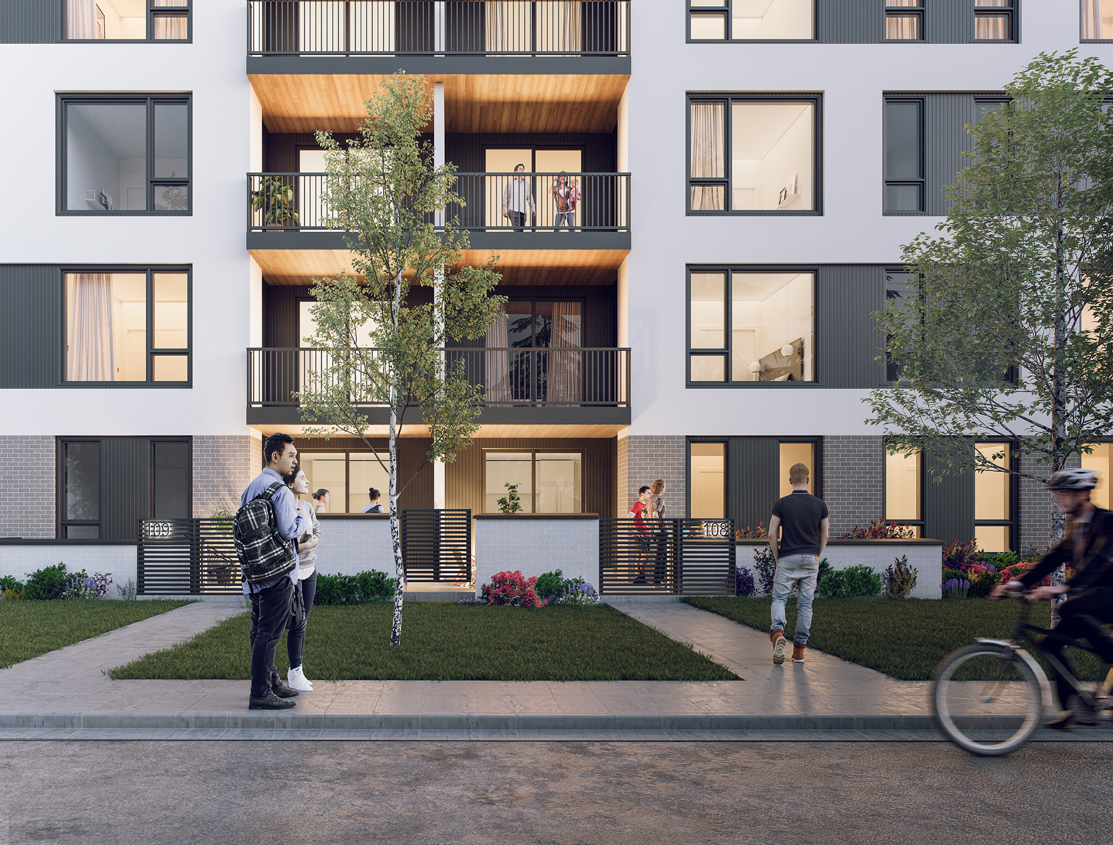
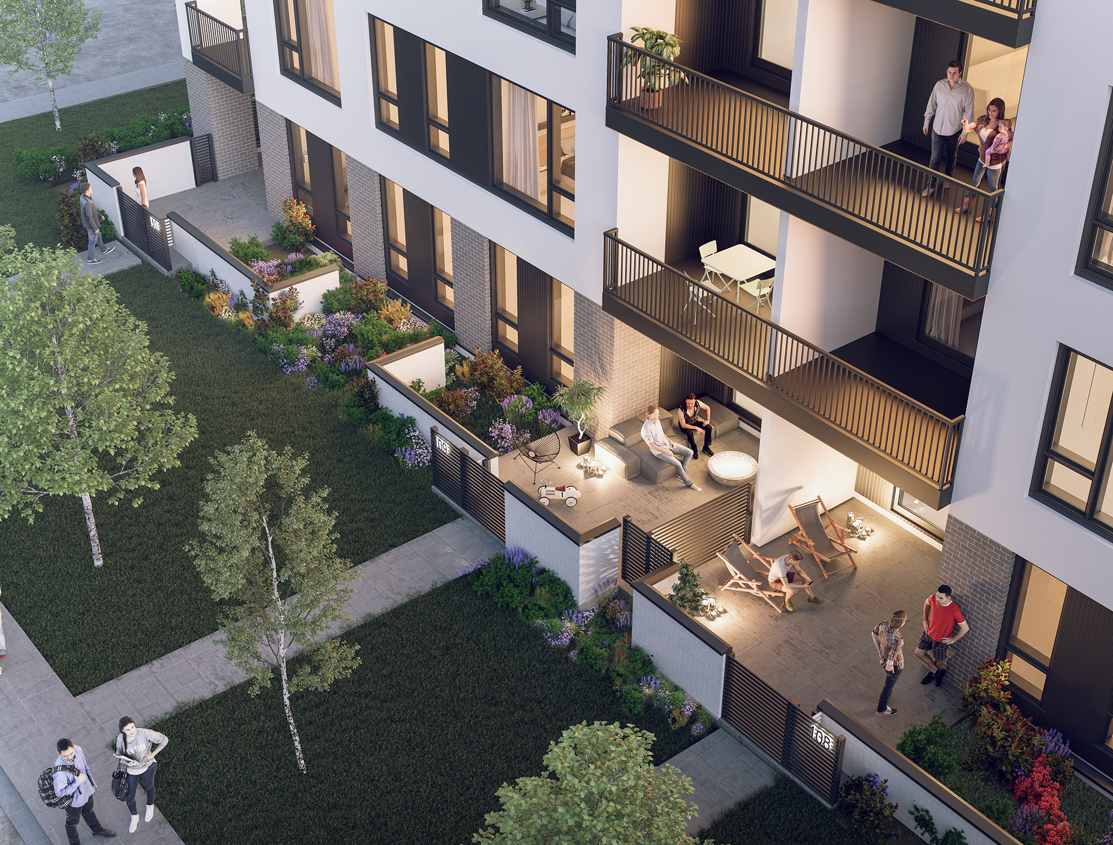
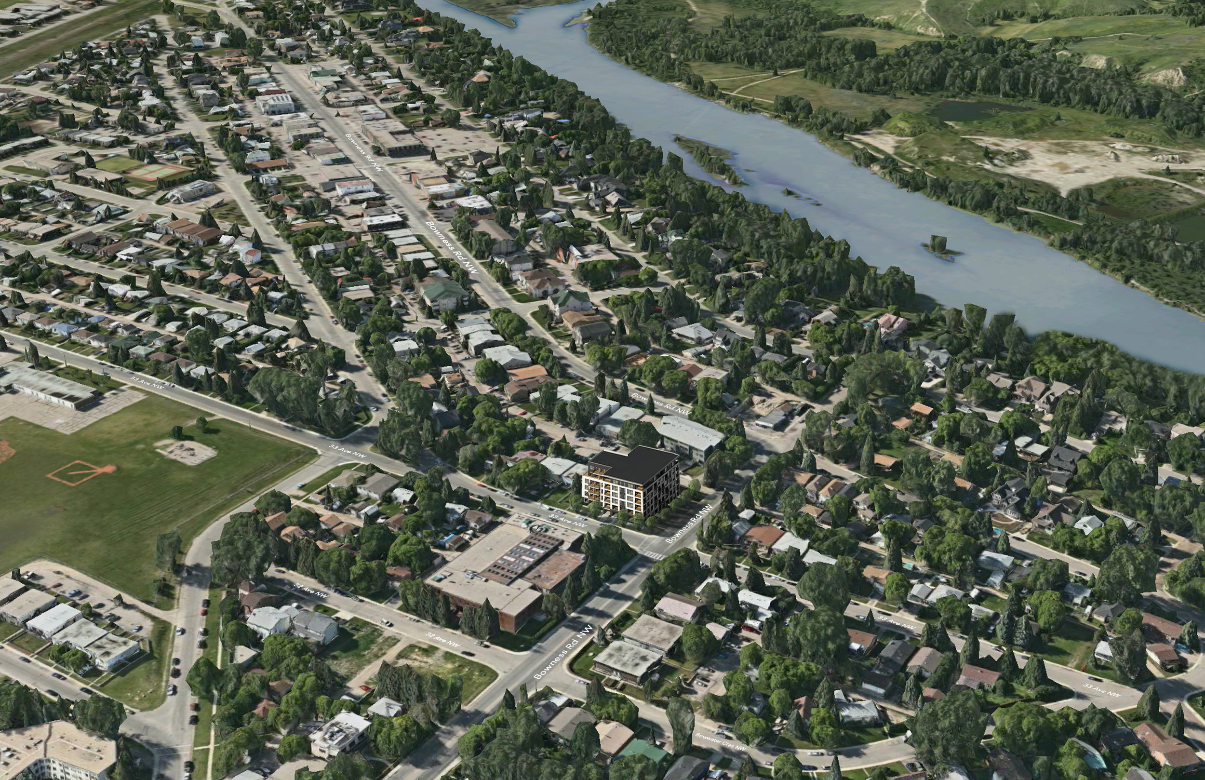
Plans
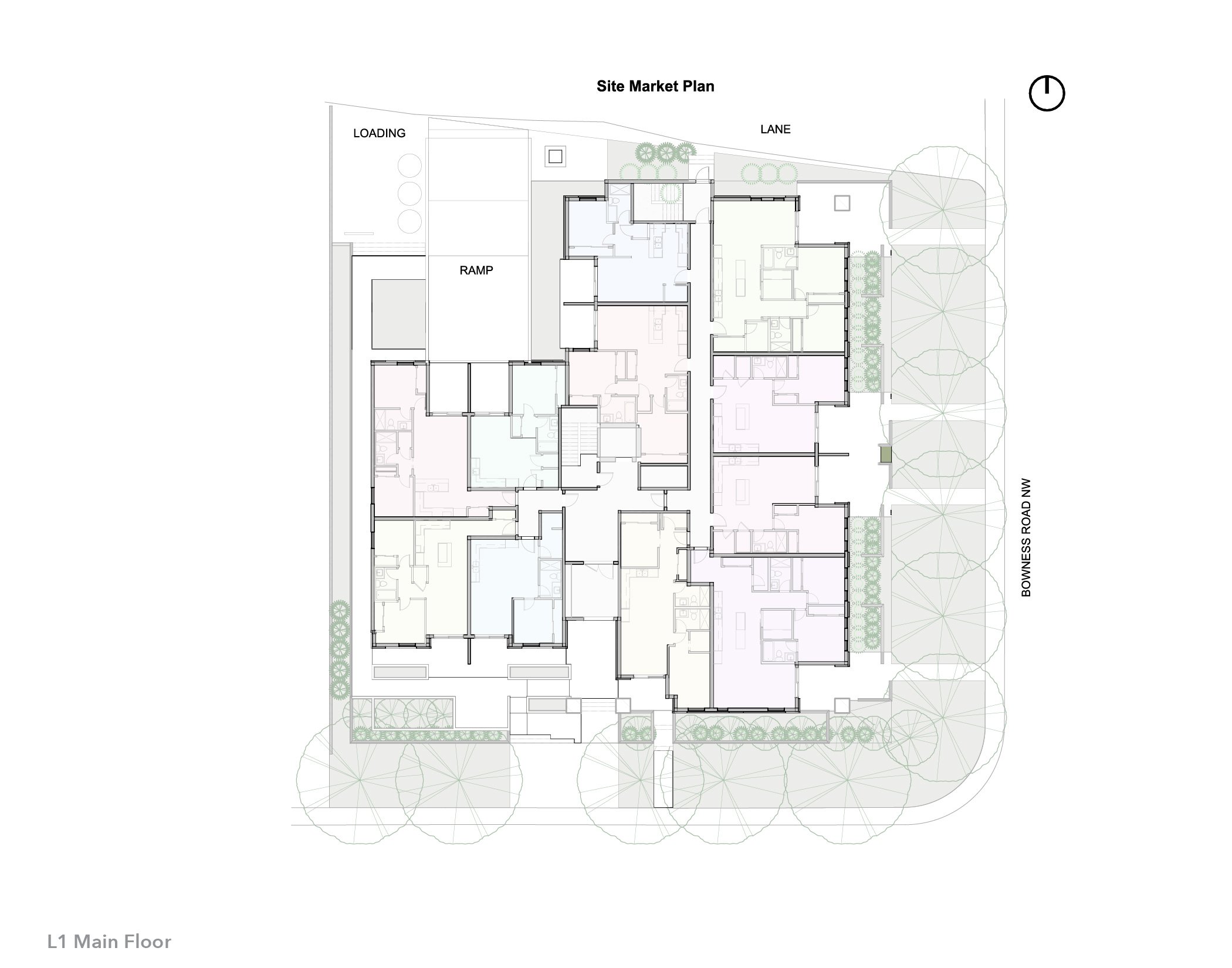
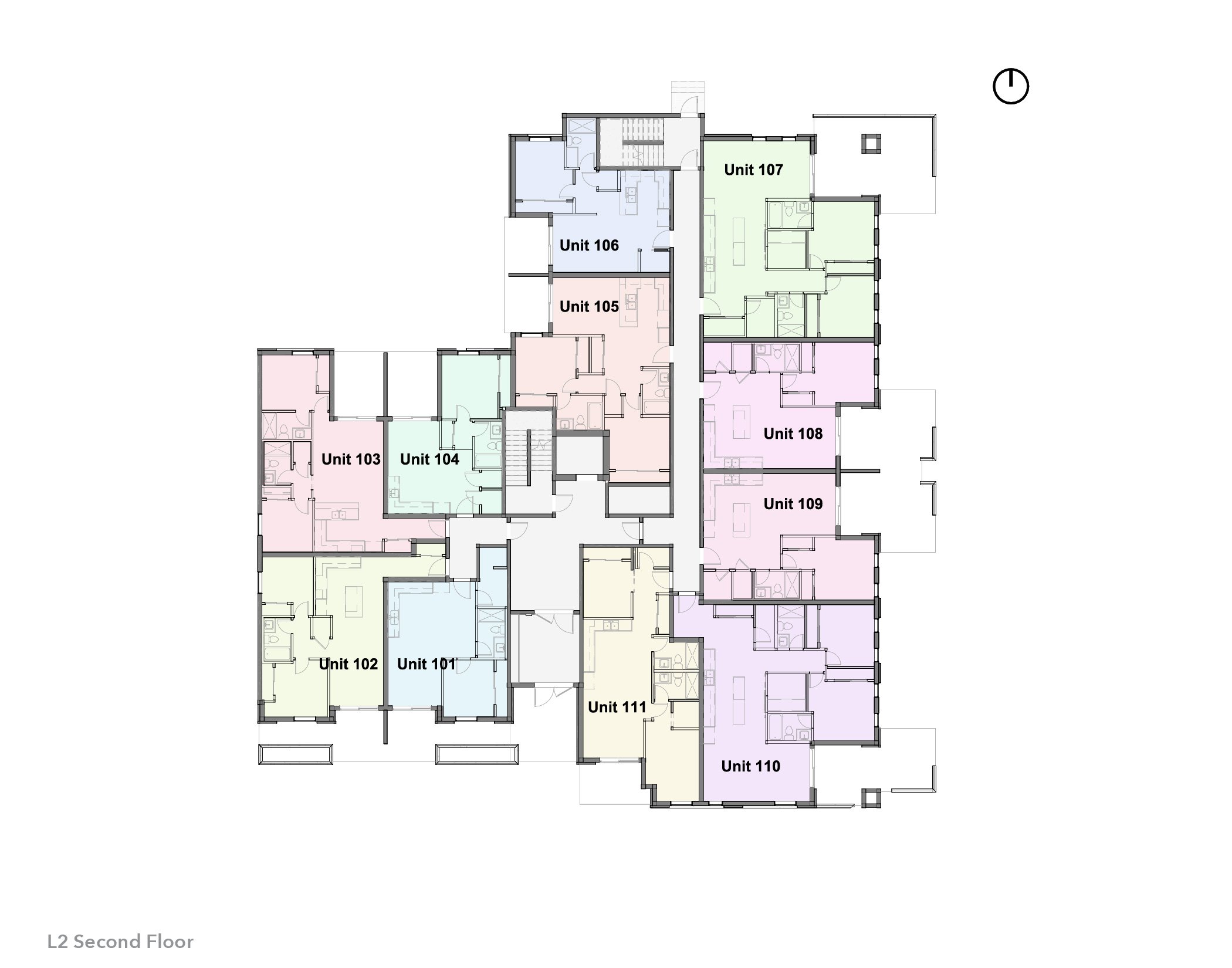
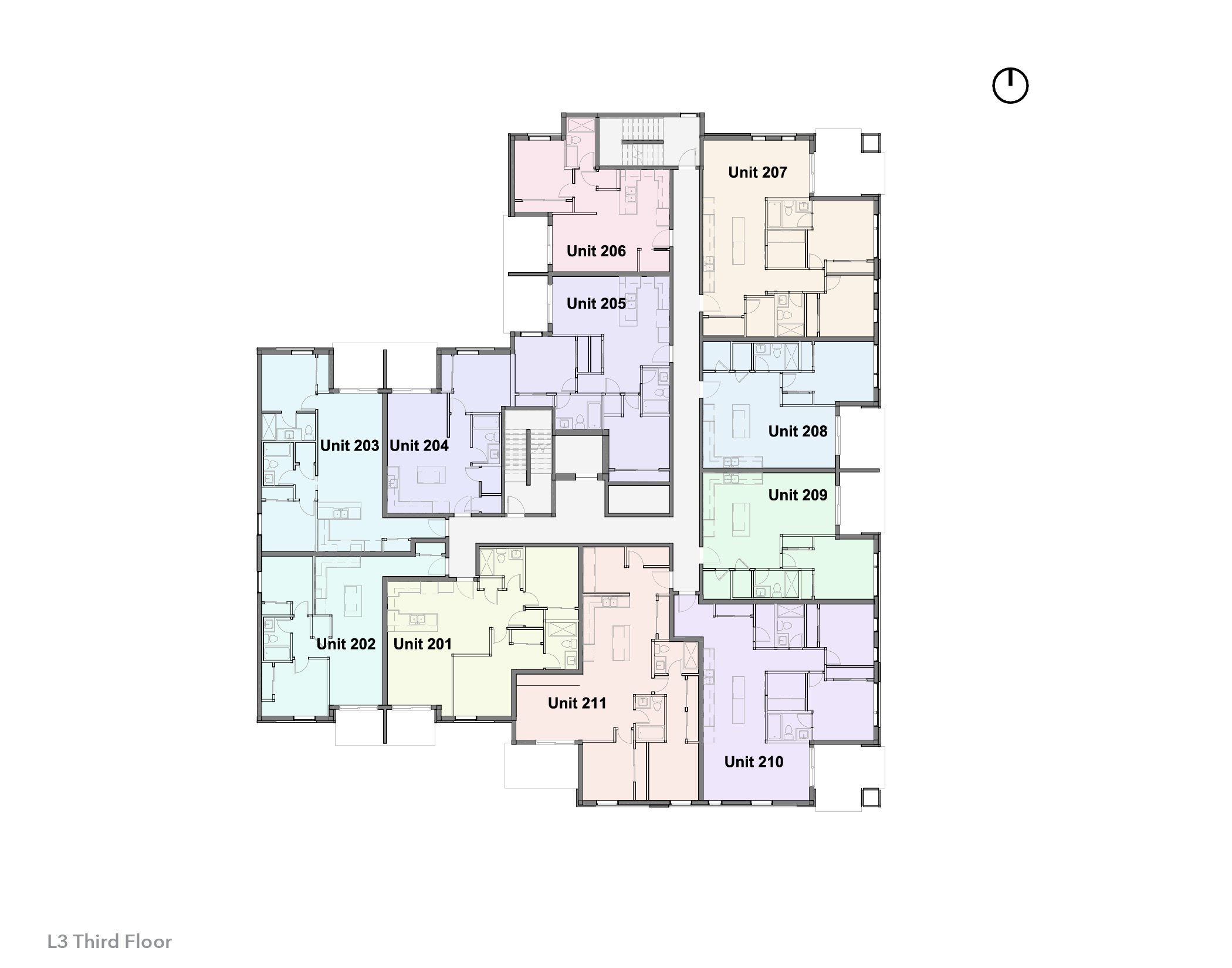
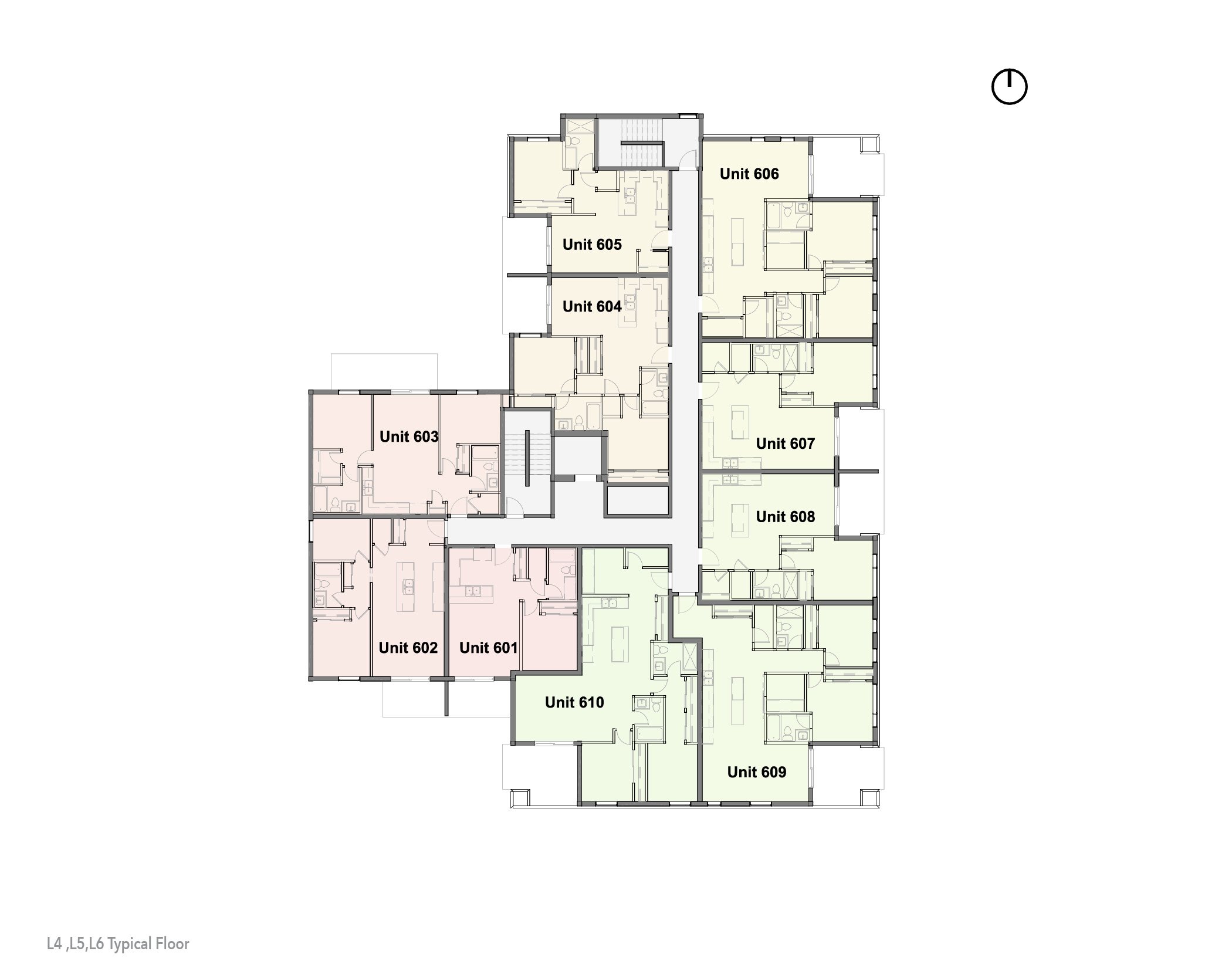
Bowness Multi
Calgary AB
The Bowness Multi is a proposed multi-residential building in Calgary's Bowness community.
It is situated on the stretch of Bowness Road that acts as the southeast gateway to the community. At six stories, it is designed to respond to the main-street character of this road. The west elevation steps down in keeping with the lower density multi-residential development on that side of the site.
The building is intended to have about 66 units, each having a dedicated parking stall in the two storey underground parkade. An additional 7 visitors stalls will also be provided on site. This achieves a density of 330 units per hectare.
The Bowness Road elevation has the formal aesthetic of an early twentieth century building block, including a well defined cornice line. It has a strict formal rhythm and is symmetrical. The other elevations continue this formality, but break down the massing with varied roof lines and cleaner detailing. The entry is on the south elevation between the west and east masses and is defined by a modulation of the building's shape and materials.
This project is currently in the permit approval process.
Data
| Number of Units | 66 |
| Total Floor Area | 60528 SF |
| FSR/FAR | 2.33 |
| UPH | 273.11 |
| On Site Parking | 74 |
Architecture: Gravity Architecture
Planning: Civicworks
Civil: Jubilee
Landscape: Navagrah
Rendering: Phrame

