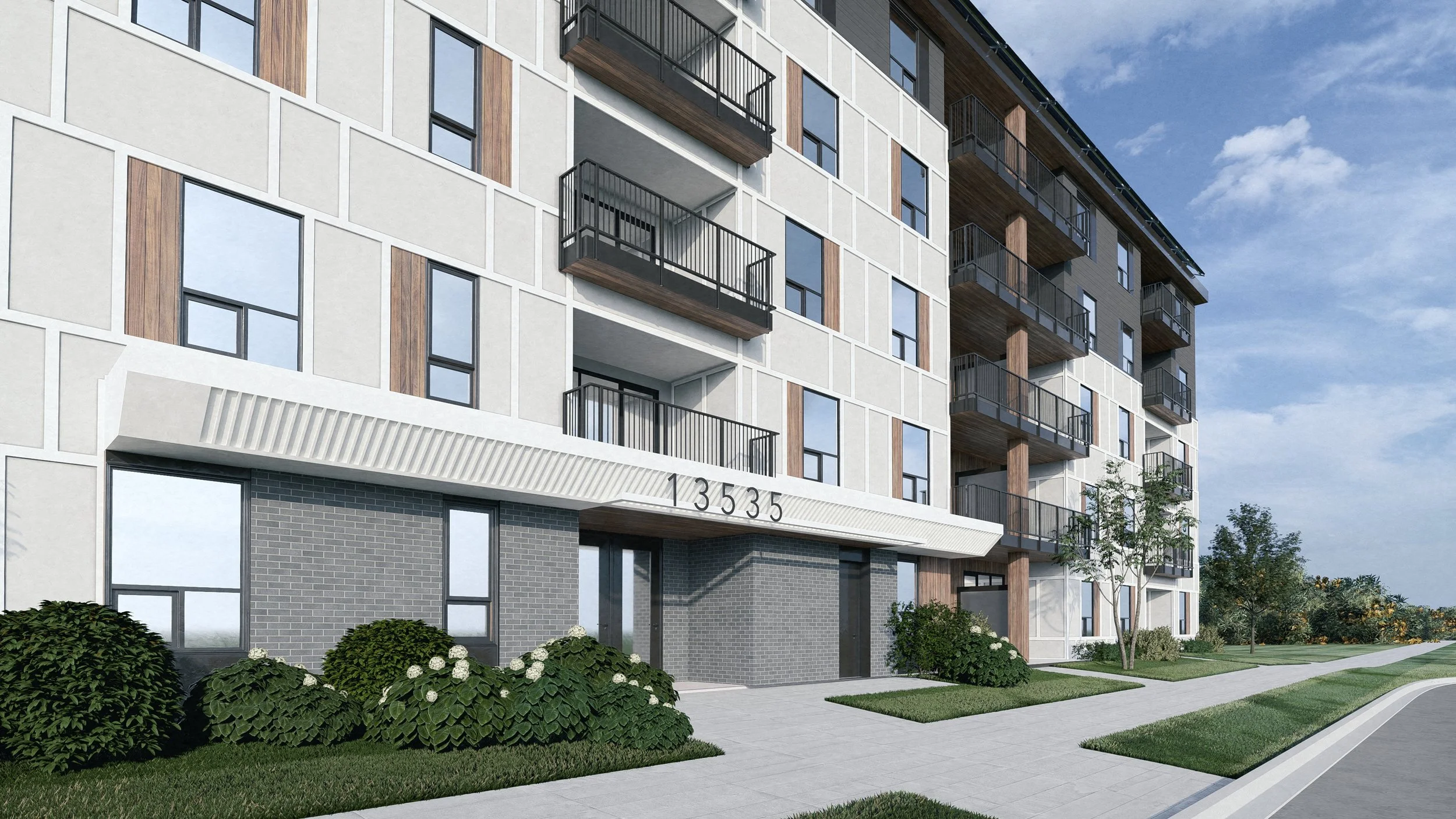Site Plan
Brentwood Renewal - Phase 1
Edmonton AB
This is the first multi-residential building proposed for Brentwood Homes in the Woodcoft community of northwest Edmonton. It was designed within the guidelines of the Brentwood Master Plan Gravity prepared for Brentwood. This master plan has been divided into eight phases, starting from the northwest corner of the site and progressing eastward, with the final phase on the northeast corner.
Brentwood is paying close attention to ensuring that its residents are not displaced. Those living in buildings that need to be demolished will be relocated to vacant units within other buildings on the site, and when this building is finished, residents can be relocated into it to allow further development of the site. The master plan considers the location of existing site services to minimize disruption to existing residents, allowing their homes to remain serviced during each stage of redevelopment.
This first phase includes some new roads and landscaping, but primarily is a 5-storey multi residential structure that will add 69 units to the Brentwood site. It will provide apartments ranging from 700 to 1,200 square feet, with both 2- and 3-bedroom size configurations. Most units will have balconies, but the project will also be surrounded by generous new landscaping and parkland.
The exterior of this five-storey multi-residential building will use wood-look plank, charcoal brick veneer, charcoal cementitious plank, and dark grey asphalt shingles, creating a modern and cohesive aesthetic.
The development permit has been submitted to the City of Edmonton.
To learn more about the Brentwood Masterplan click here.
Data
| Number of Units | 69 |
| Total Floor Area | 75,413 SF |
| Efficiency | 83% |
| FSR/FAR | 0.13 |
| UPH | 430.43 |
| On Site Parking | 47 |
Developer: Brentwood Homes
Architecture and Renderings: Gravity Architecture
Civil: Aplin Martin
Landscape: Toole Design Group
Construction Management: Fillmore Construction Management Inc.





