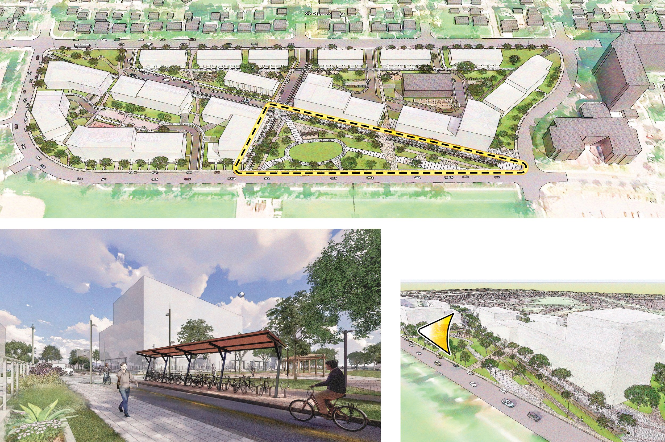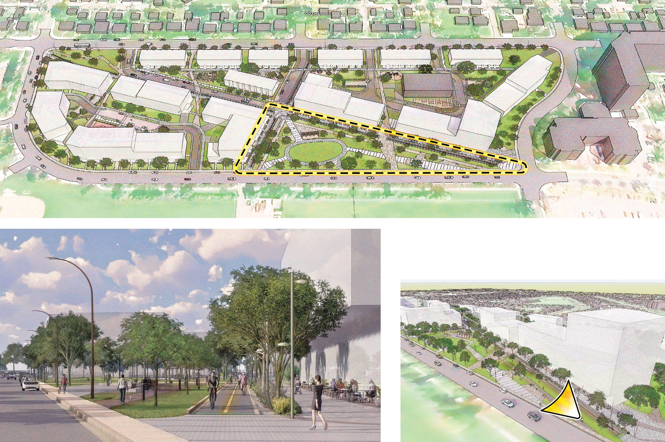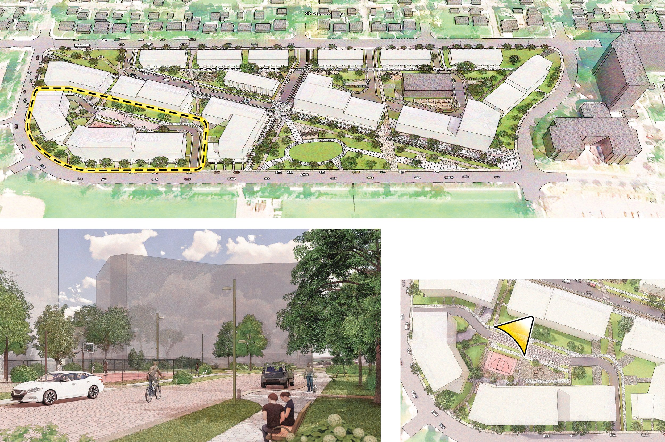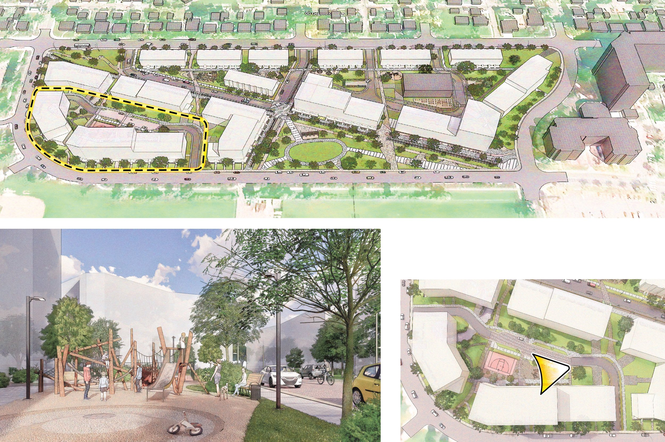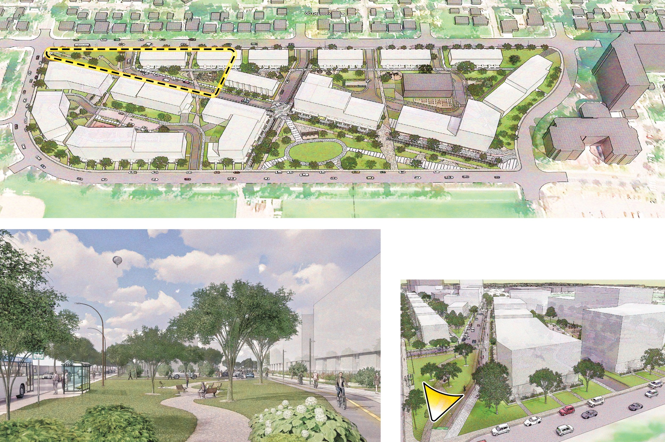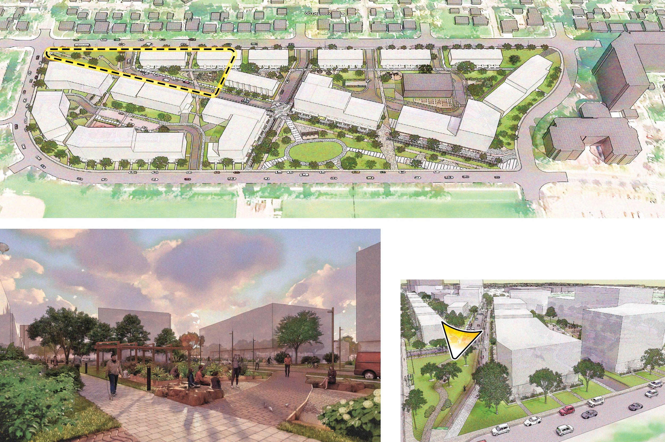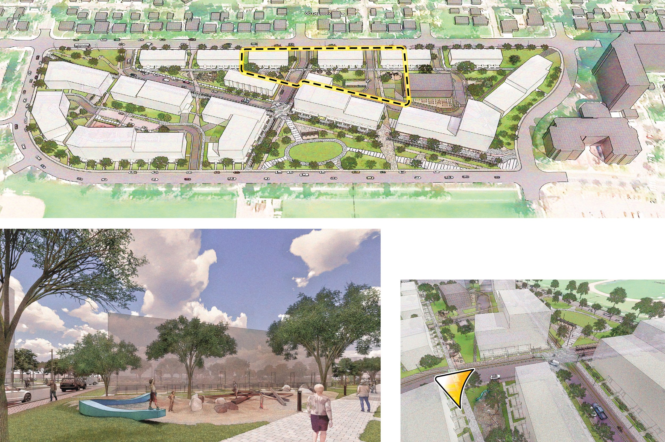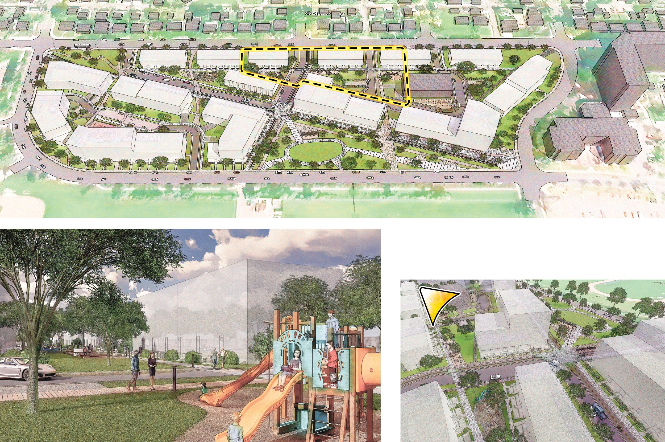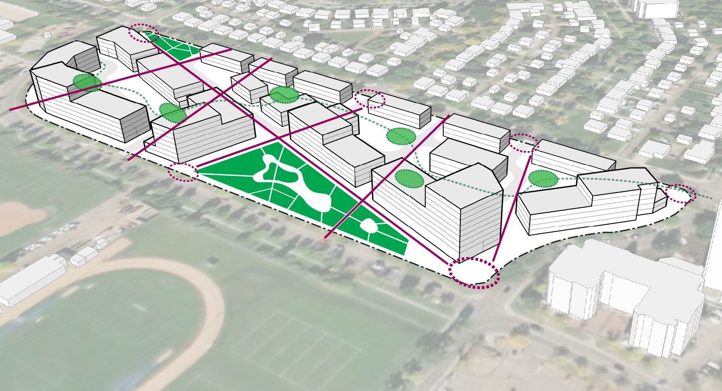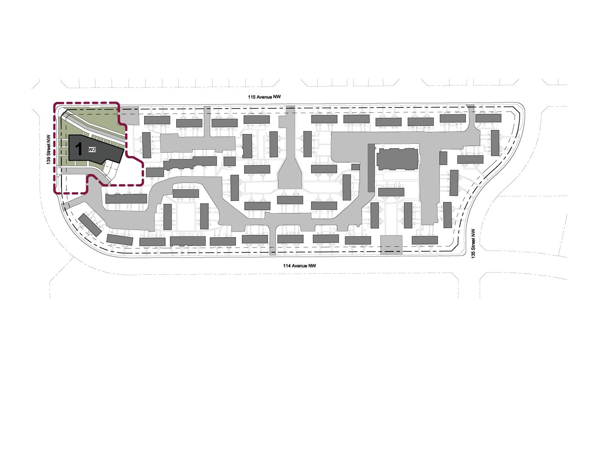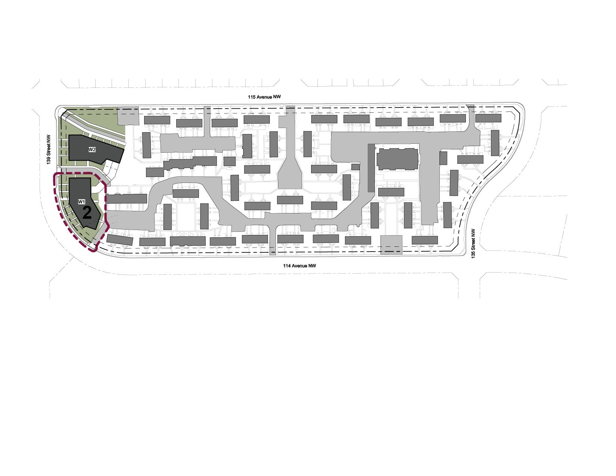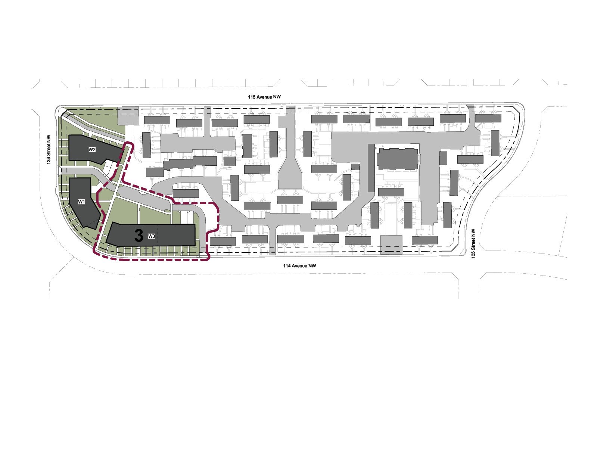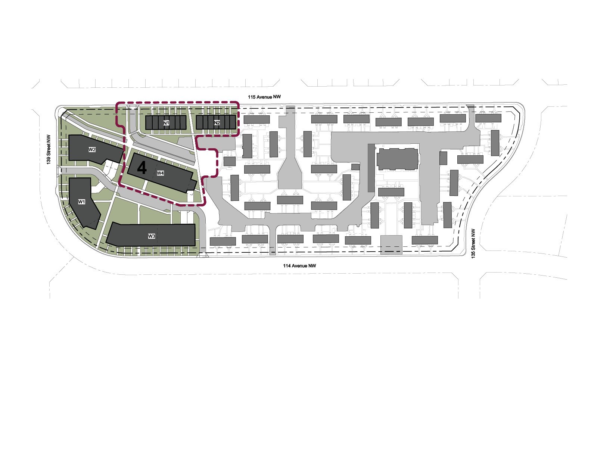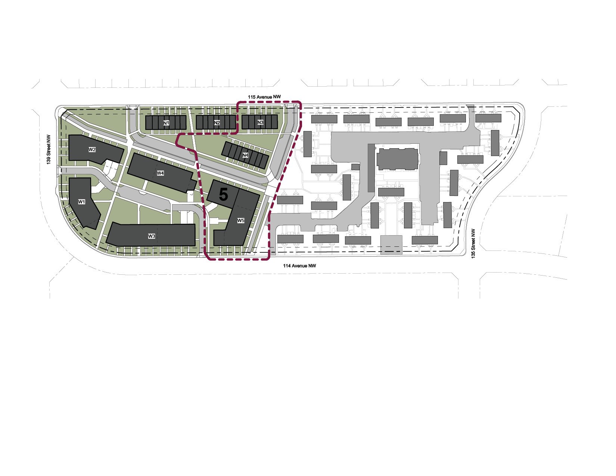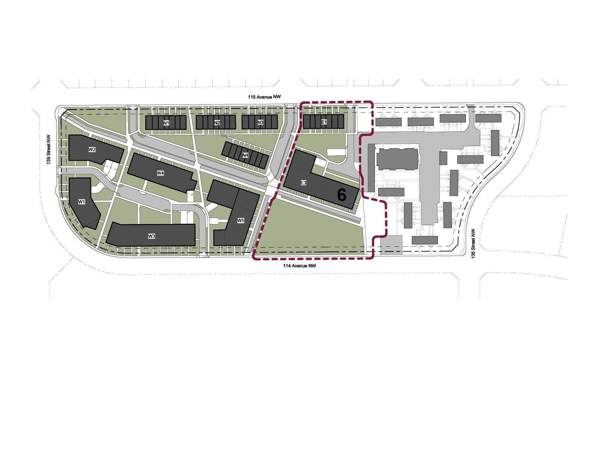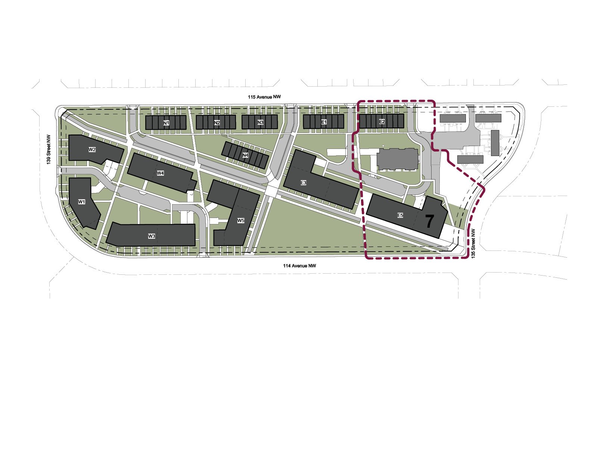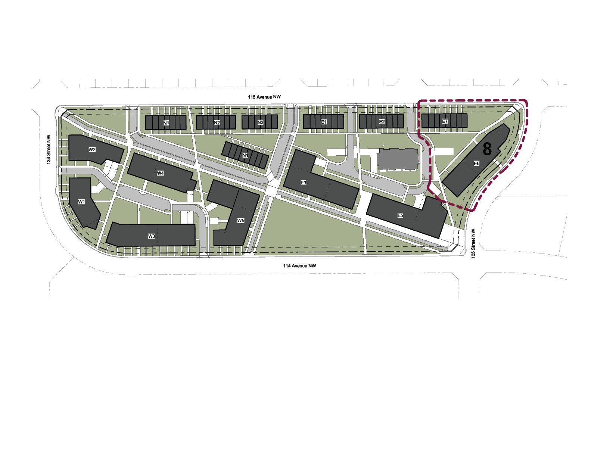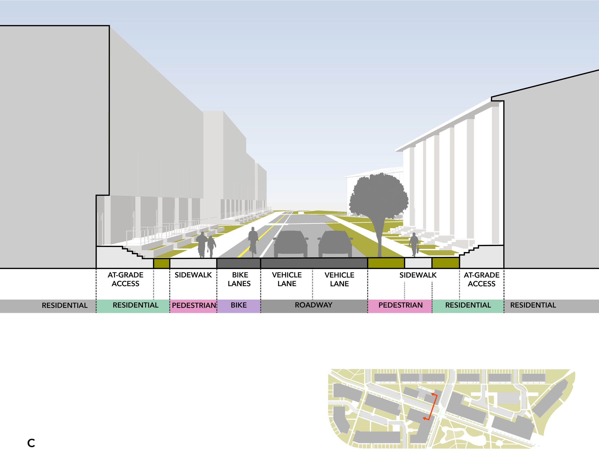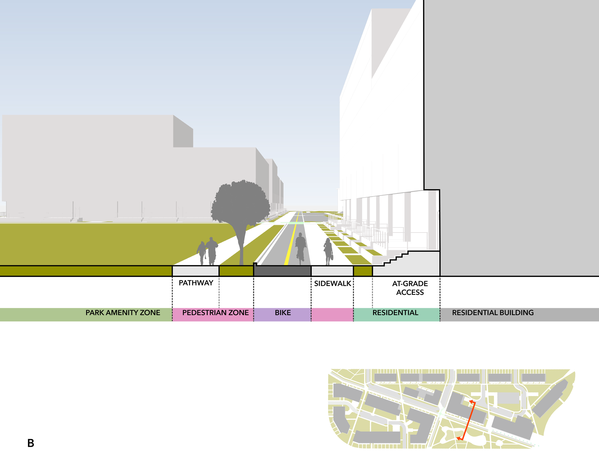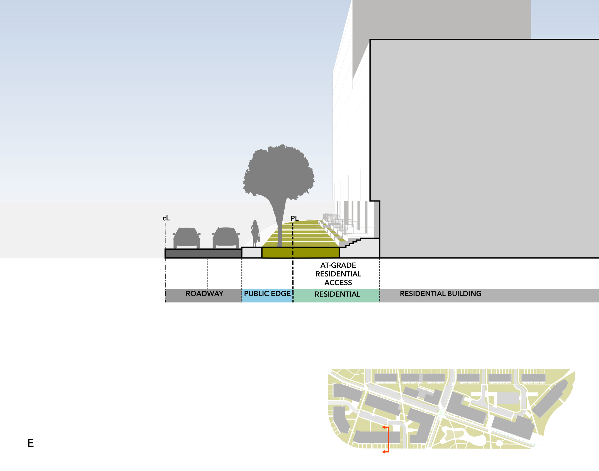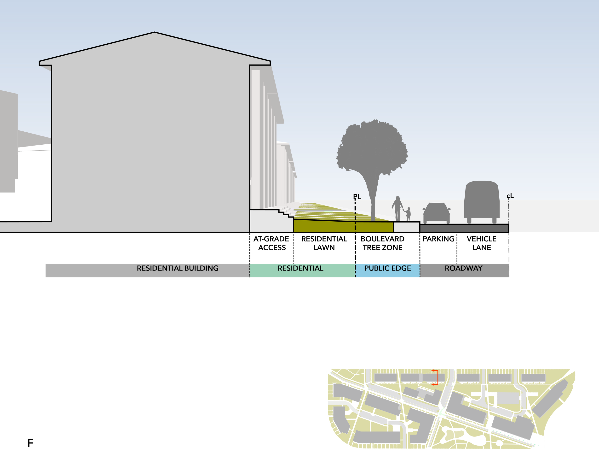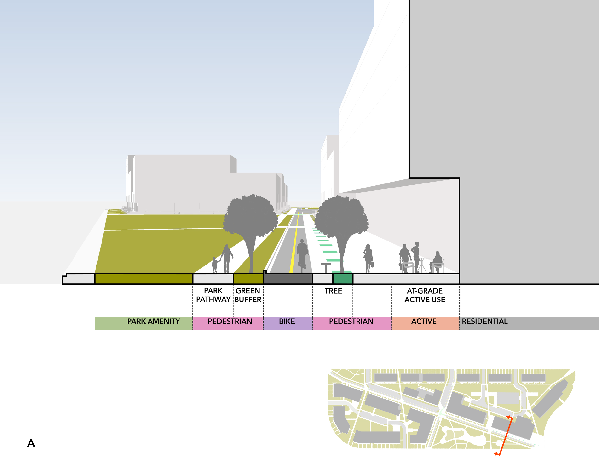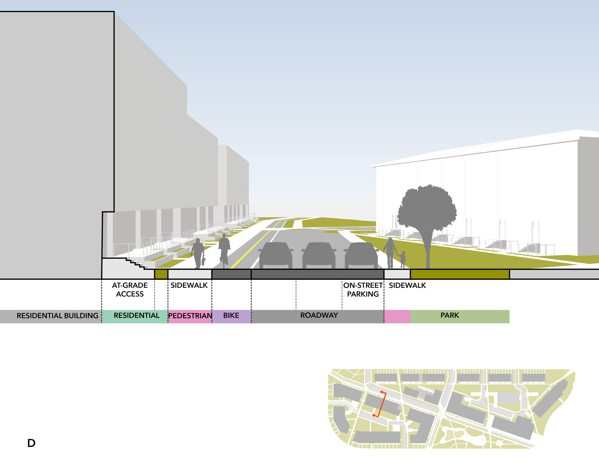Brentwood Master Plan
Edmonton, AB
Located in Edmonton's Woodcroft community, Brentwood Homes is a family-oriented townhouse community that includes Brentwood Apartments. This community is owned by the Brentwood Community Development Group, a non-profit organization. Through an operating agreement with the Canada Mortgage and Housing Corporation (CMHC), Brentwood Homes offers income-subsidized rent to assist low-income families.
To develop a comprehensive redevelopment strategy and oversee the land use rezoning process, the Brentwood Community Development Group initiated an RFP process. This led to the selection of a project team co-led by Gravity Architecture and B&A Planning Group, tasked with crafting a master plan for the community.
Existing Development
The original townhouses are evenly split between 2- and 3-bedroom units and were built in several phases, with the original buildings constructed in the 1960s and additional units added in 1980. In 2011, an environmentally and sustainability-focused apartment building was constructed within the site, which added 29 mostly 1-bedroom units to the community.
Woodcroft is an established community— therefore, the perimeter of Brentwood enjoys lines of large deciduous trees along the boulevards surrounding the site.
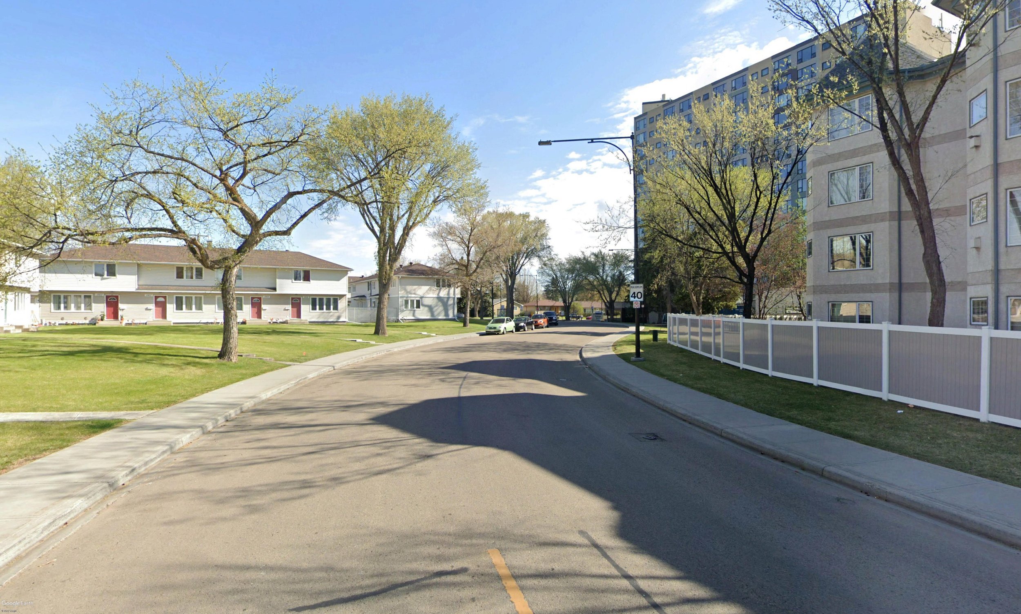
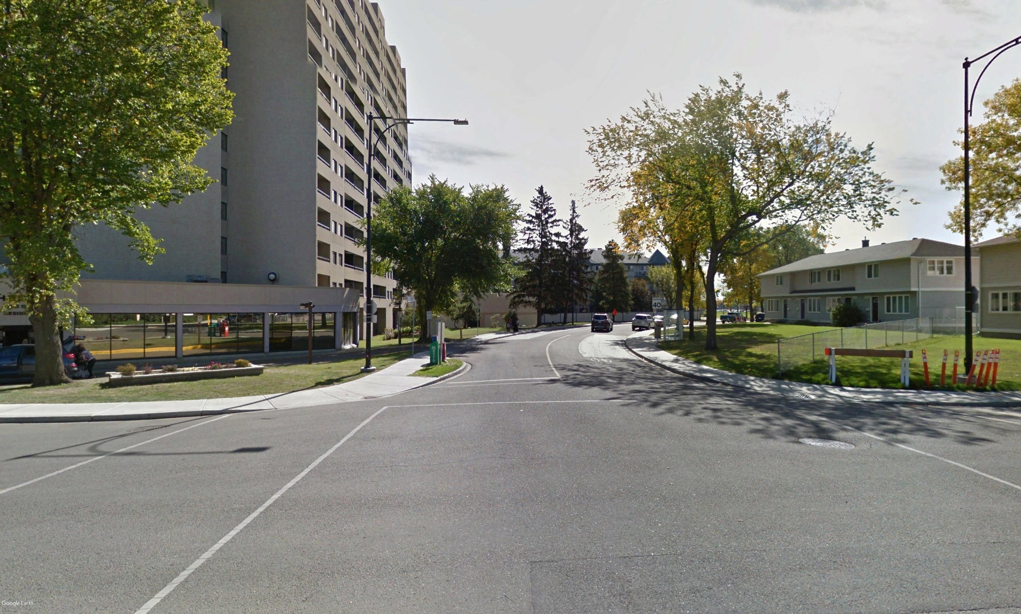
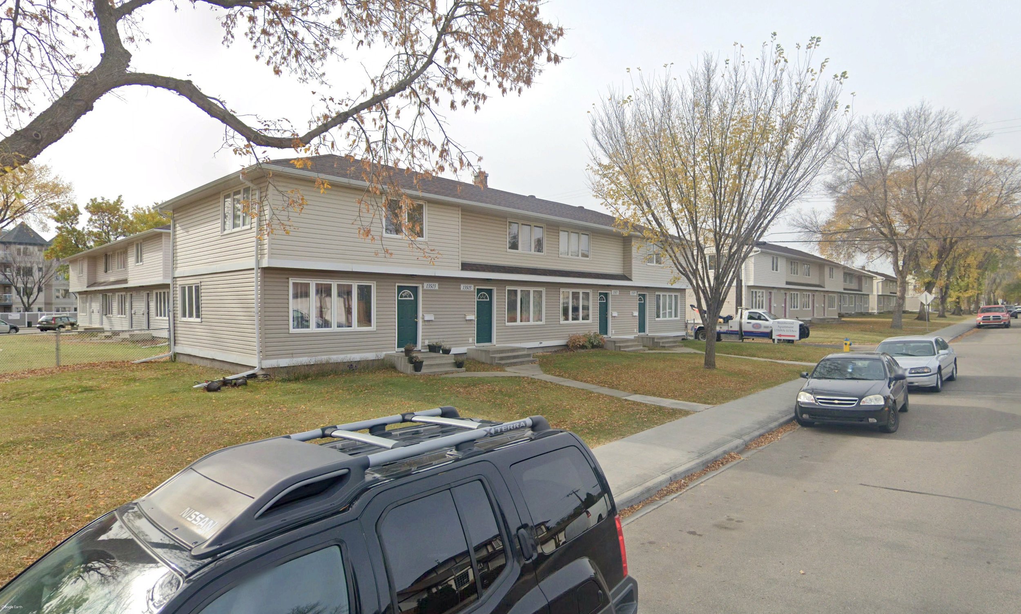
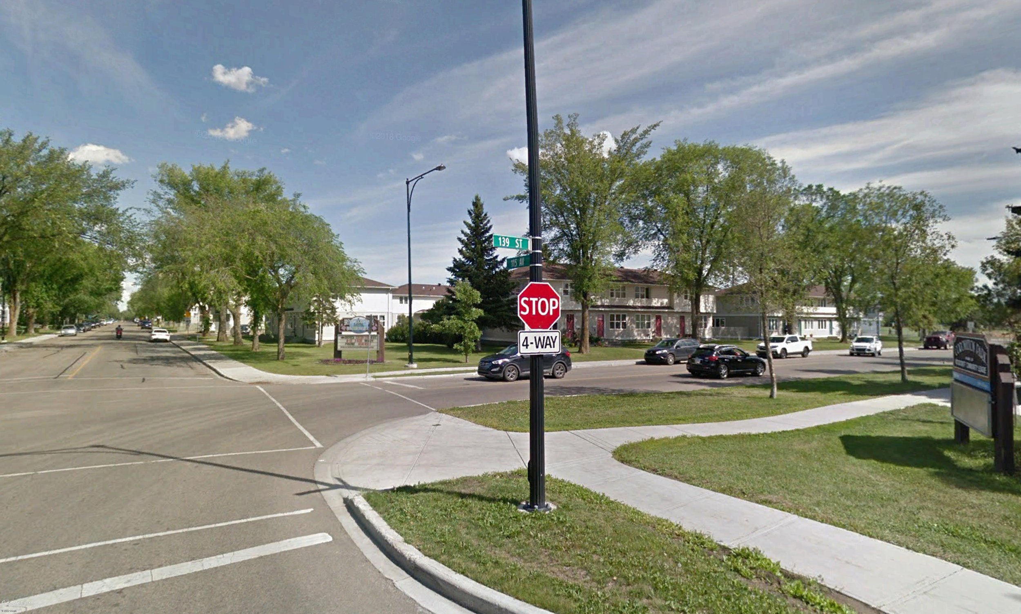
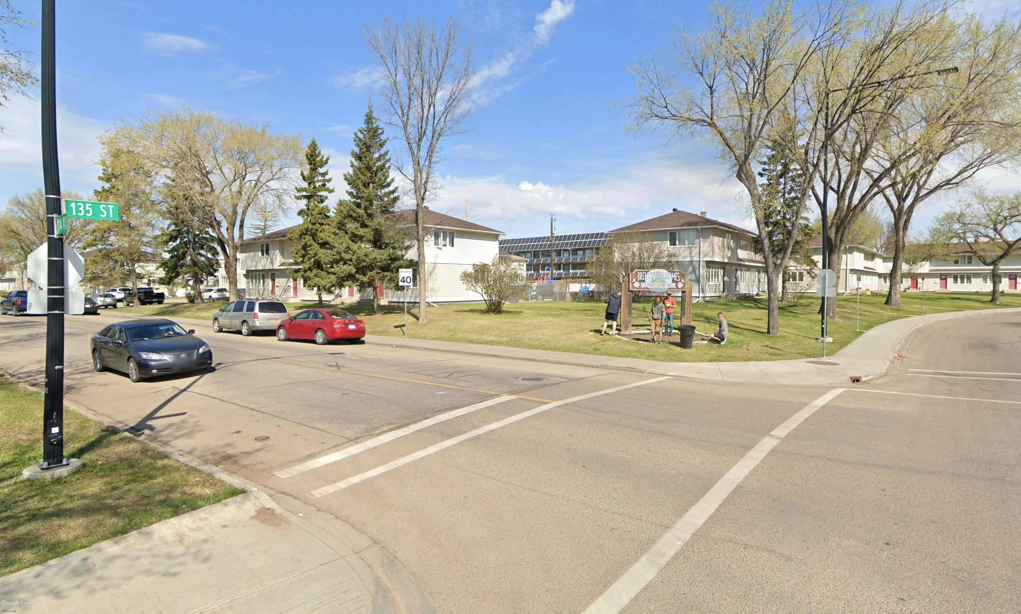
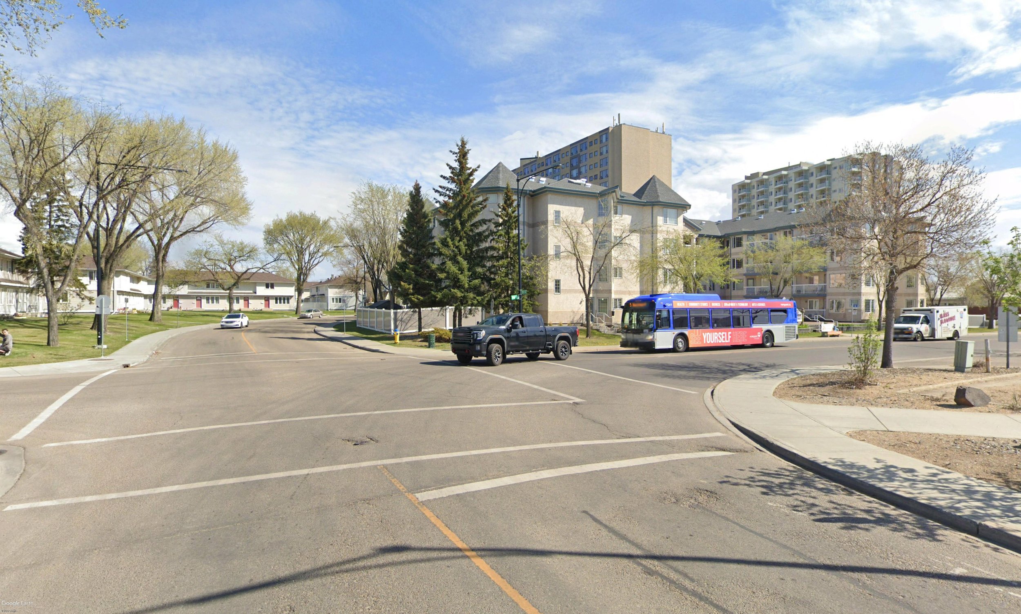
Planning Strategy
Concept Plan
A central axis defines the concept plan, where formal spaces in character and use, located in the neighborhood’s southeast, unfold into more natural spaces in the northwest.
This axis not only guides the physical layout but also the aesthetic transition from the highly organized, denser urban areas near the southeast corner—designated for higher-density residential and commercial uses and adjacent to Westmount Shopping Centre—to the more organic, green spaces towards the northwest. Along this axis, new buildings on the east side of the site have been proposed to respect the existing Brentwood apartment building by providing ample clearance for essential services like fire/loading access and to enhance the efficiency of building-mounted photovoltaic panels for maximum solar exposure.
Paths meander more organically as one moves along the central axis to the northwest, with trees and vegetation strategically massed to mimic a natural landscape. This integration of nature and design extends to the site's infrastructure, where separate internal service roads with strategically located access points are being proposed to prevent vehicle shortcutting, ensuring a seamless and safe flow through the site.
Master Plan Goals and Values
The project team has developed strategic goals and guiding values for the Brentwood redevelopment master plan that align with those established in the Edmonton City Plan document. Those goals and values are:
Create a safe, accessible, family-friendly, inviting, and comfortable site.
Provide clear site wayfinding through the use of established planning principles and strategies (entrance/gateway, axes, node, hierarchy, and zones).
Provide public, semi-private, and private site amenities (larger main public feature amenities vs. smaller semi-private neighbourhood nodes vs. small private patios/balconies).
Prioritize at-grade green spaces, site amenities, and circulation (alternative modes of transportation) over vehicle access and parking.
Increase on-site shaded outdoor spaces by adding trees and other landscape elements.
Increase interior and perimeter site porosity to allow for a stronger connection and integration into the existing community.
Increase residential density while maintaining equitable access to a variety of housing types and affordability.
Create a holistically sustainable development (social, economic, ecological).
Explore other complementary site uses (such as at-grade commercial opportunities, community-focused partnerships, Brentwood office space)
Plan and Implementation
Phasing Diagrams
Site Section Diagrams
Phasing
The site has been divided into eight phases, starting from the northwest side of the site and progressing east, with the final phase on the northeast corner.
Special consideration has been given to the location of existing site services in order to minimize the disruption to the existing buildings, allowing them to remain inhabited at each stage of redevelopment.
Site Sections
The project team has developed typical site sections, cut strategically around the master plan concept, to effectively illustrate how different parts of the site might be experienced by people on the ground. These sections show the design intent at key interfaces along the interior east-west axis, as well as along the residential buildings at the perimeter.
Creating these illustrations helped the project team establish critical design dimensions and clearances when laying out the separated bike pathways, roadways, pedestrian zones, and building separations in the master plan.
Development Outcome
The building masses depicted aim to preserve the lower-height townhouse style along the north side of the site, showing sensitivity to the existing single-family homes across 115 Avenue NW. The building heights and resulting density increase incrementally toward the active corner proposed for the southeast gateway. The project team believed that the additional density was suitable along the east side of the site, given the seniors facility and multifamily development directly across 135 Street NW.
Incremental increases in building heights and density are also planned toward the southwest corner to take advantage of southern exposure and views of the adjacent park.
The final version of the master plan is the culmination of numerous design explorations and discussions regarding phasing, parking, waste and recycling, site access, roadway design, and loading facilities.
The majority of the required parking will be accommodated in three underground parking structures, thoughtfully designed to align with the buildings above. This parkade layout minimizes the number of times a road, capable of supporting a fire truck, needs to cross over a parking structure. Additionally, it avoids the need for costly special design solutions required for landscaping above the structures.
A limited amount of at-grade lay-by parking is integrated into the edges of the internal roadways. These parking stalls will supplement the existing street-side parking surrounding the Brentwood Homes site.
The final version of the master plan strives to include and promote alternate modes of transportation with the clear integration of separate bike lanes and ample pedestrian connections. Further pedestrian circulation detail is illustrated with the addition of pathways leading to the walk-up townhouse units and to the building main entrances.
Data
Future Development Statistics
Development Statistics
Project Team
Developer: Brentwood Community Development Group
Architecture and Renderings: Gravity Architecture
Planning: B&A Studio
Civil Engineering: Alpin Martin
Landscape: Toole Design
Transportation Engineering: Bunt and Associates
Market Research: Intelligence House

