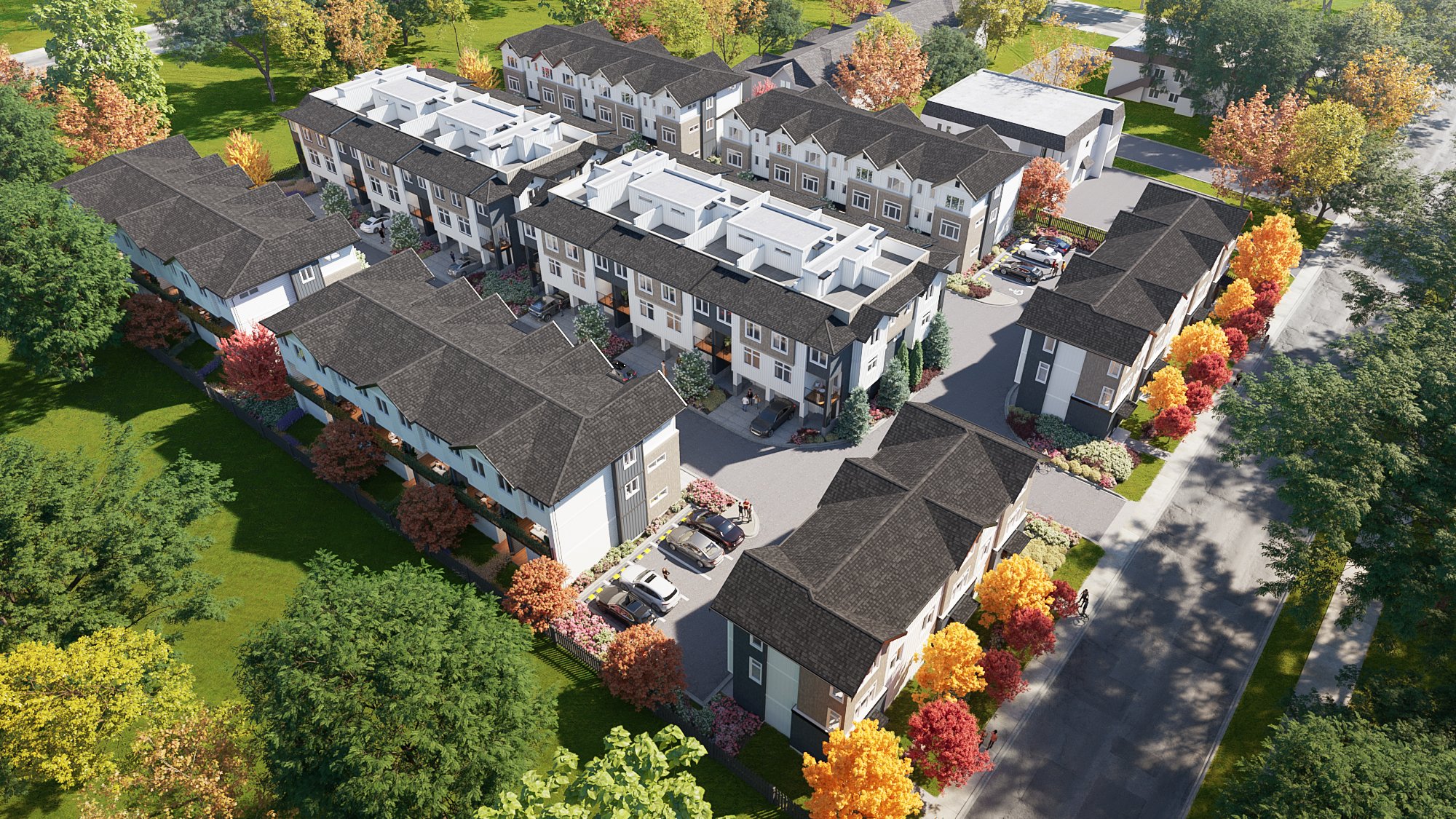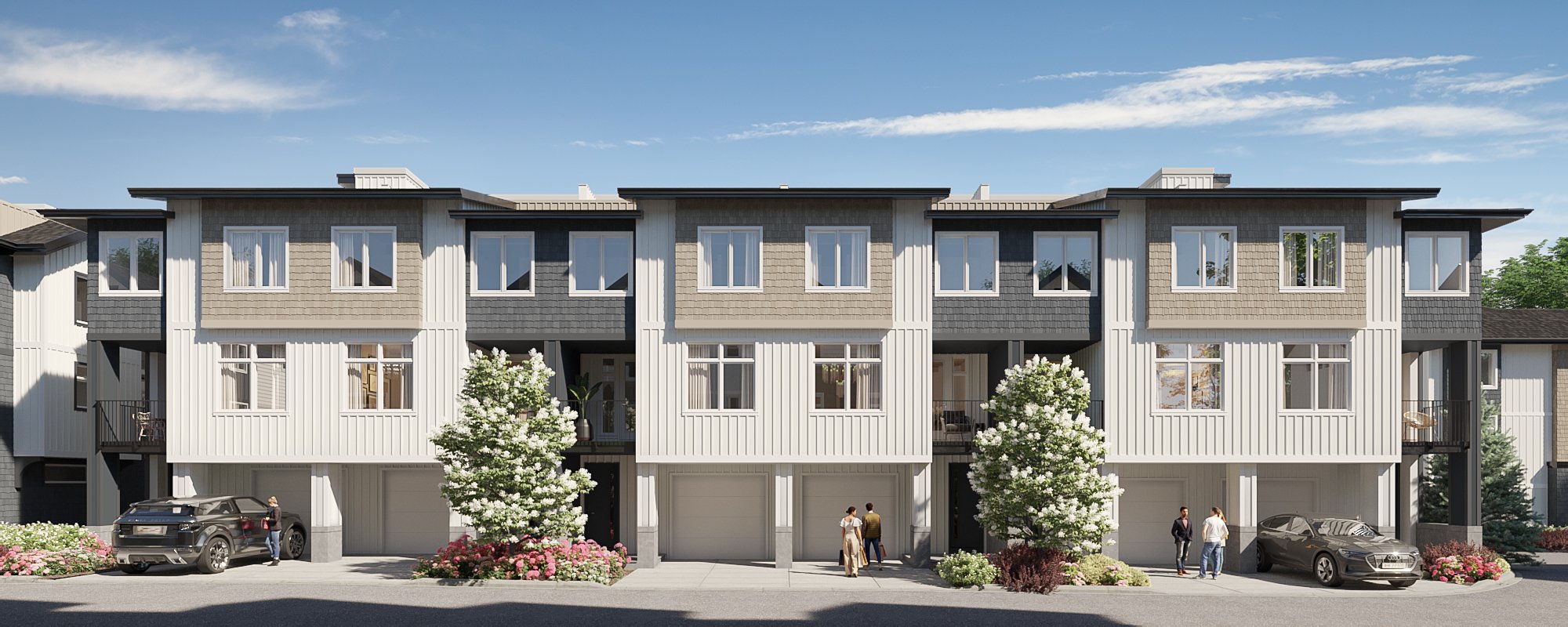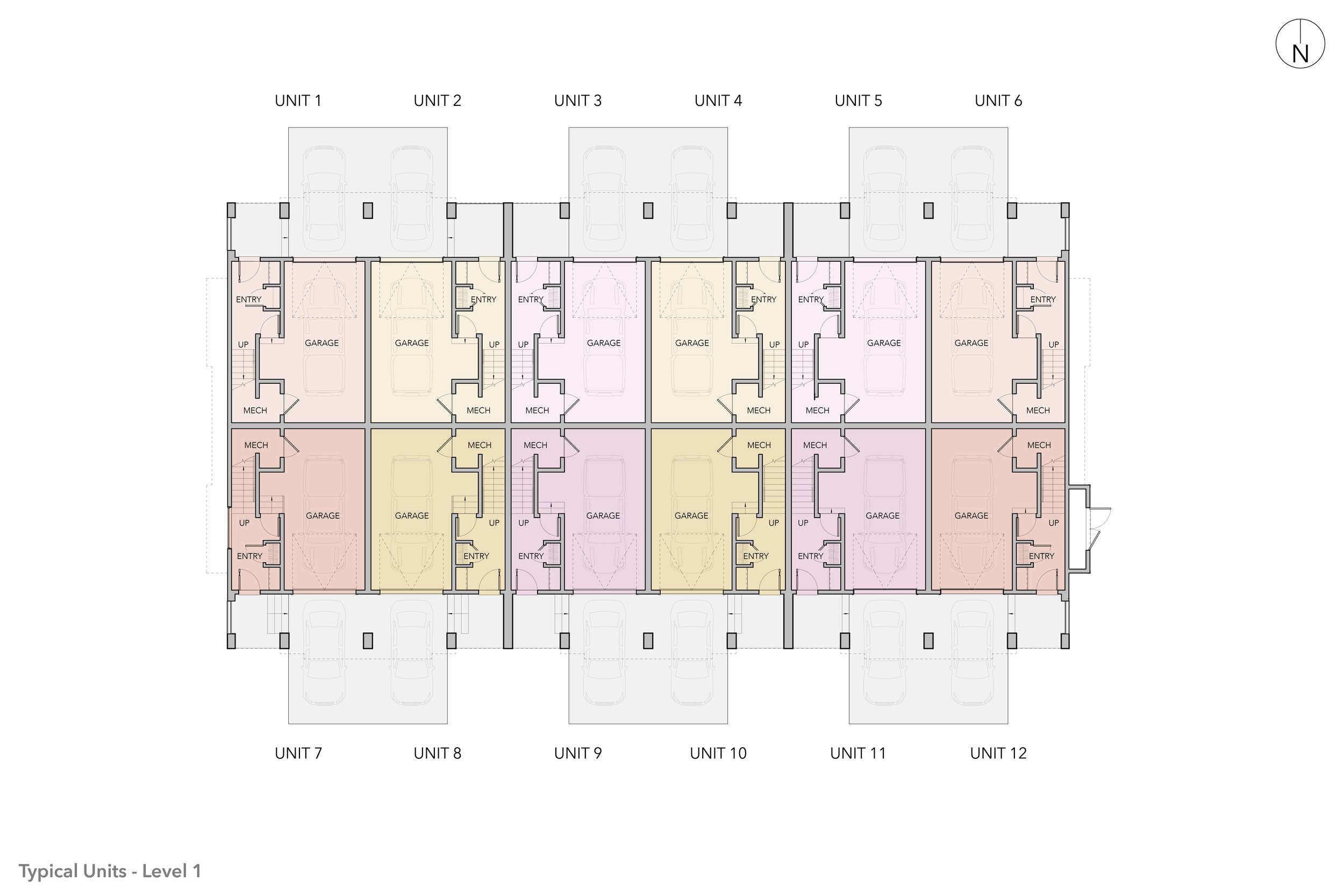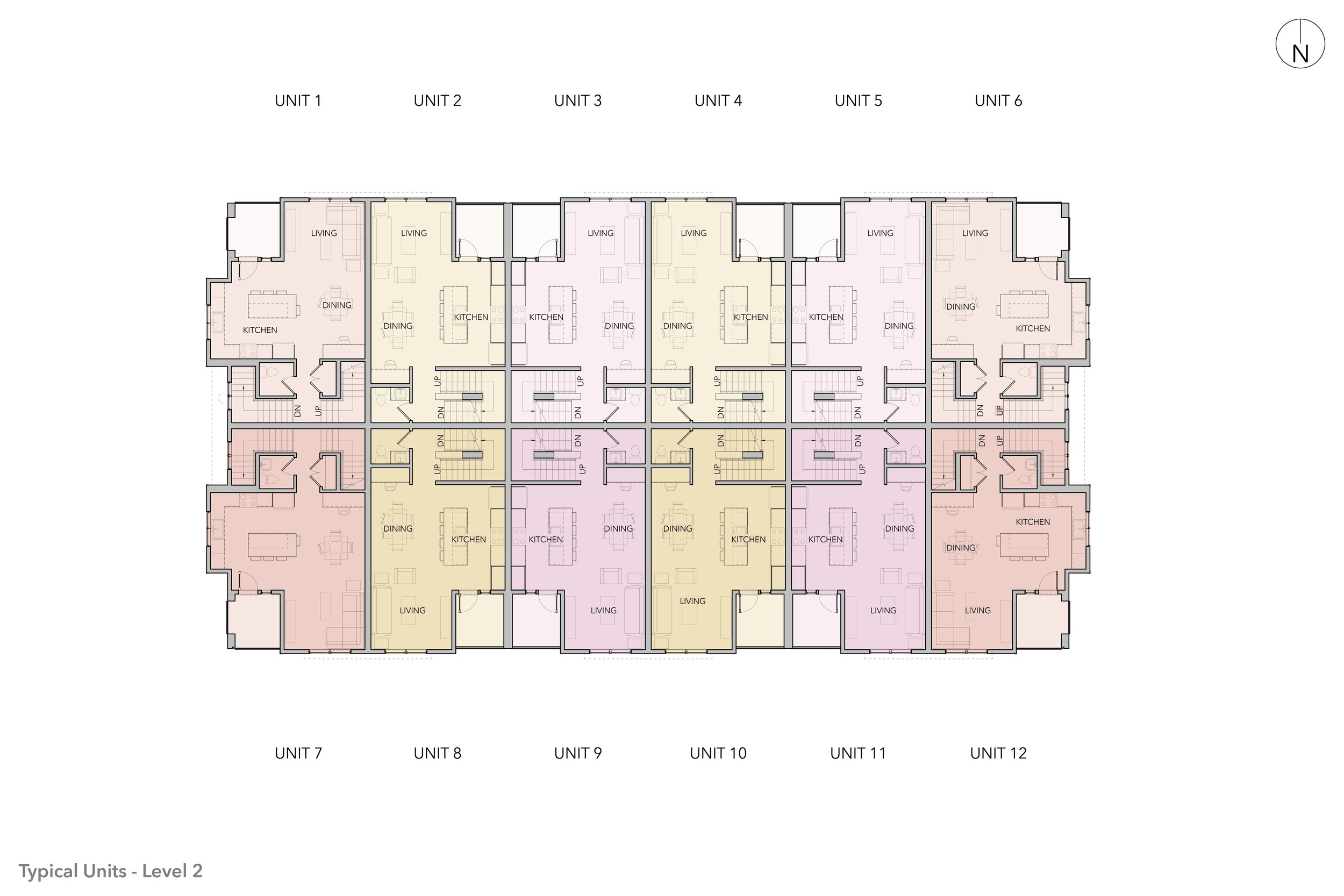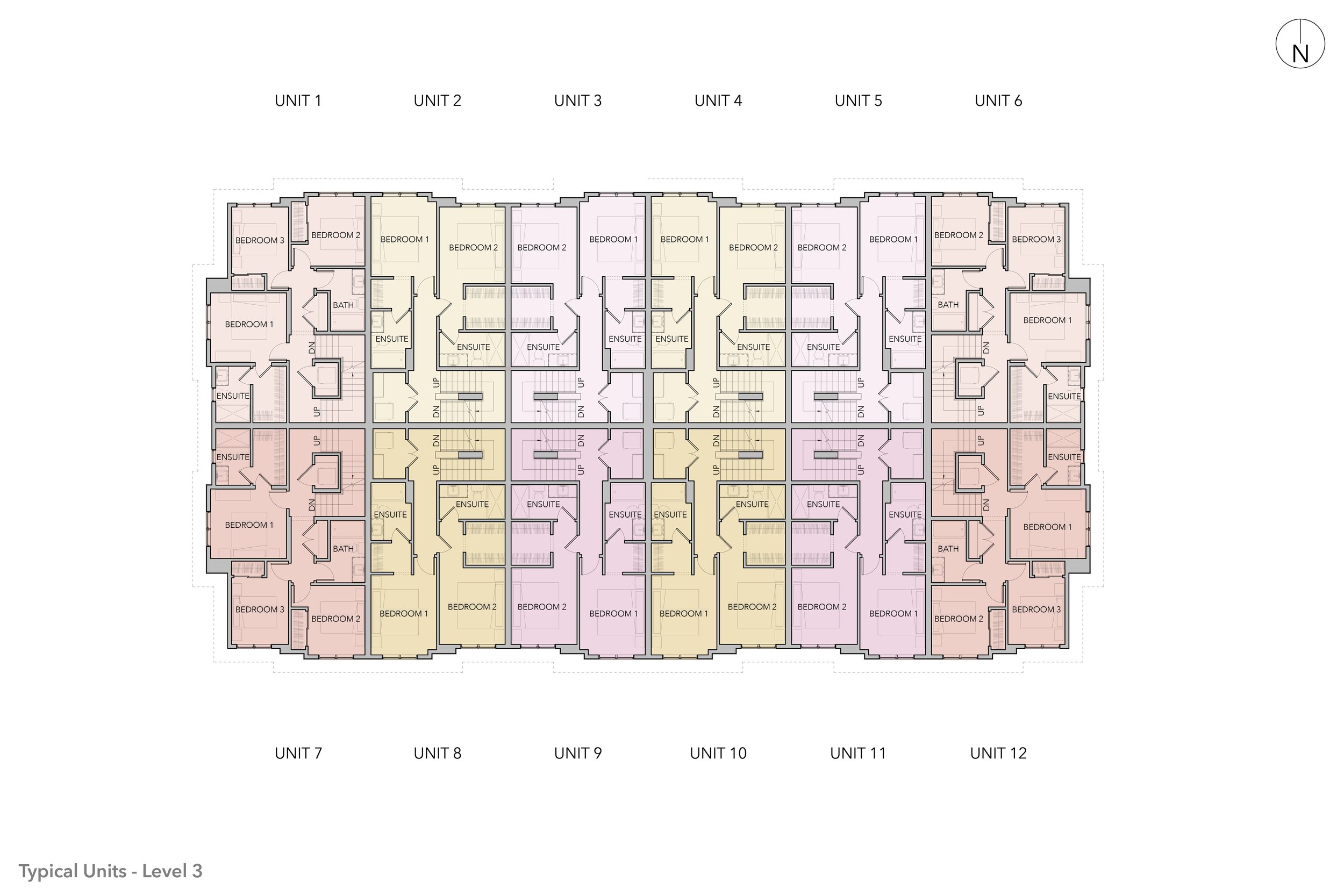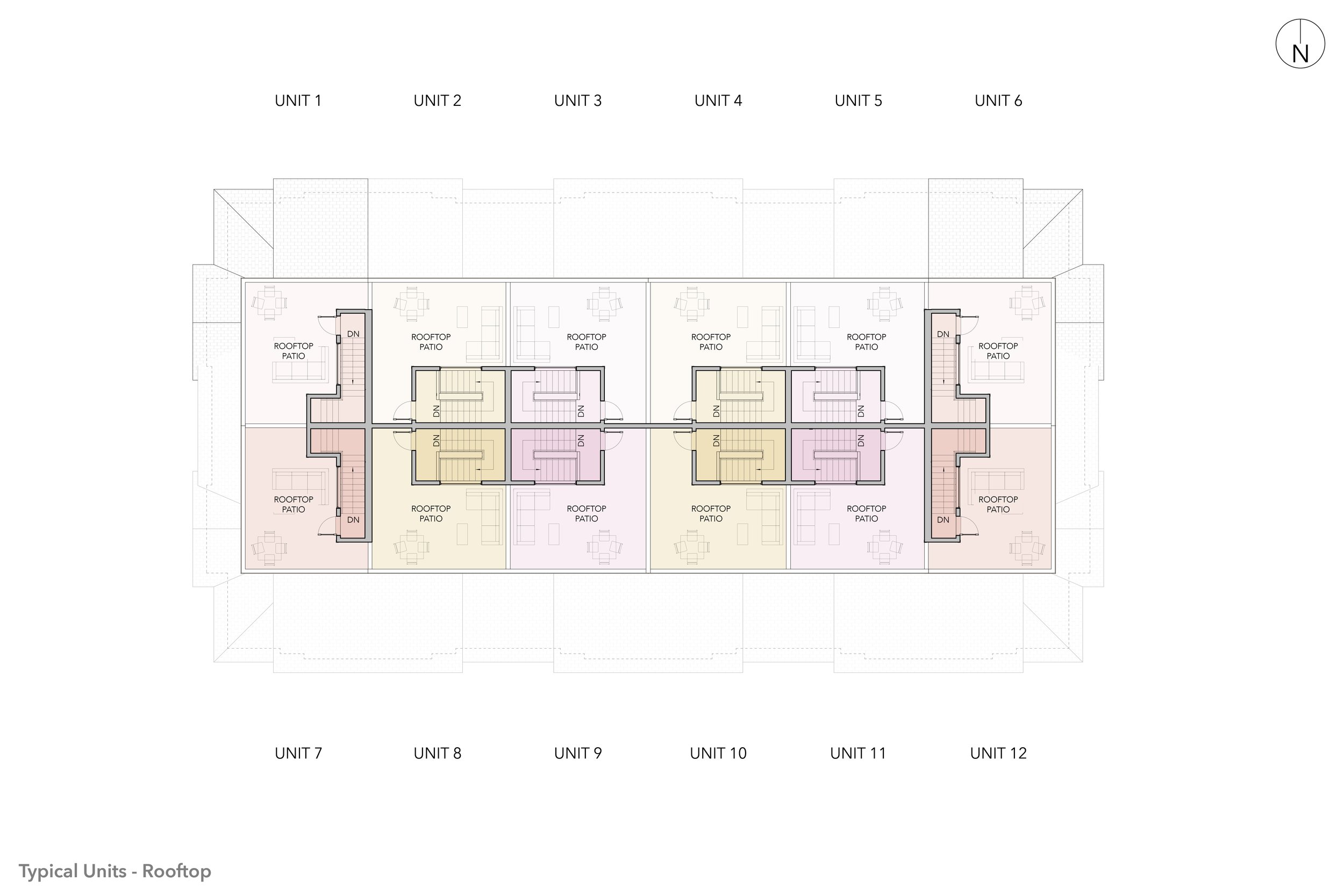Mills Road Townhouses
Comfortable and Contempoary Townhomes
Touted as one of Kelowna’s top ten neighbourhoods to live in for affordability and accessibility, this new townhome development in the up-and coming neighbourhood of Rutland is designed for diverse groups and intergenerational families. Affordable, with an excellent walkability score to restaurants, beautiful parks with walking trails, this small neighbourhood just north of Hwy 33 and will contain 3 different townhome typologies that offer different layouts to suit multi-family needs.
There are three building types spread across the eight, 3-storey buildings proposed. Including a total floor area over 150,000 ft², these three-level, wood-frame townhomes have been designed in a transitional style that is both comfortable and contemporary, with the main entrances located at grade. The entrances are signified with sheltering shed roofs. The buildings with back-to-back units have highlighted entrances below balconies supported by built-up wood columns with concrete pedestals, and feature rooftop patios. Each home is equipped with an attached garage, ensuite laundry, and an office nook for the ability to work from home.
Our team developed a site plan that accommodates 55 townhome units on a 8,077 m² site. This development maximizes density without compromising comfort and quality for residents, aligning with the Official Community Plan (OCP) designation, and maintains context with the surrounding developments. The site slopes gradually down towards the south property line which created a challenge when trying to meet the Zoning Bylaw’s building height requirements. Our team was able to resolve this issue and meet the City’s height requirement by producing grading studies and working closely with the Civil team.
Data
| Number of Units | 55 |
| Total Floor Area | 105,030 SF |
| Efficiency | 100% |
| FSR/FAR | 0.90 |
| UPH | 67.90 |
| On Site Parking | 120 |
Developer: KERR Properties
Architecture: Gravity Architecture
Civil Engineering: Aplin Martin
Landscape: Ecora Renderings: RealSpace Vision Communication Inc.

