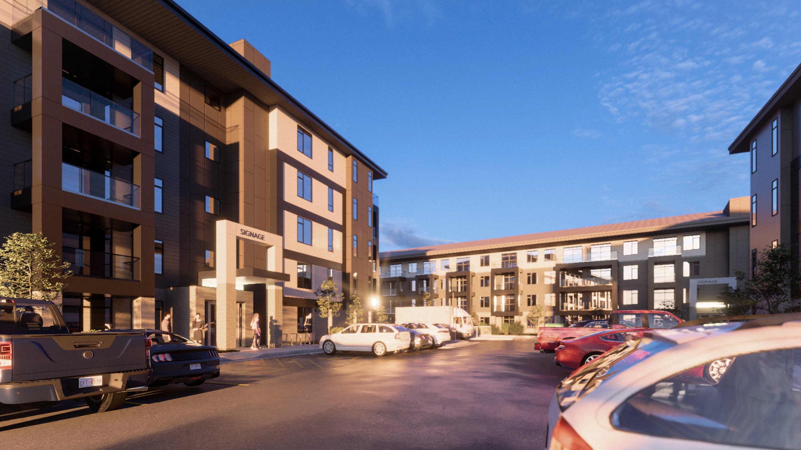
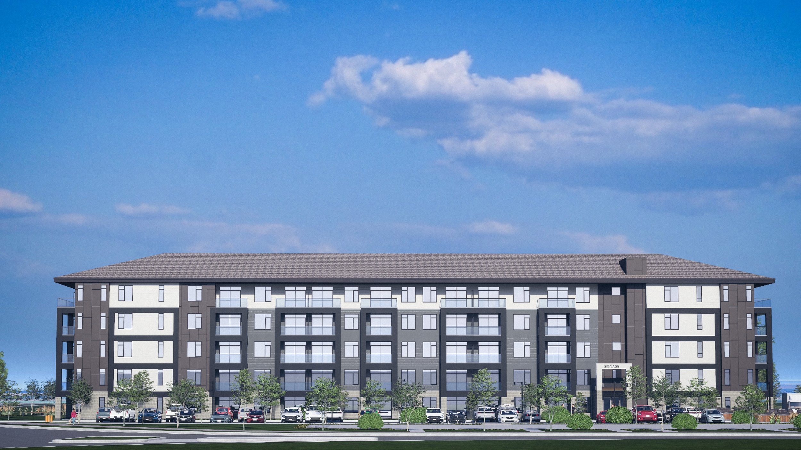
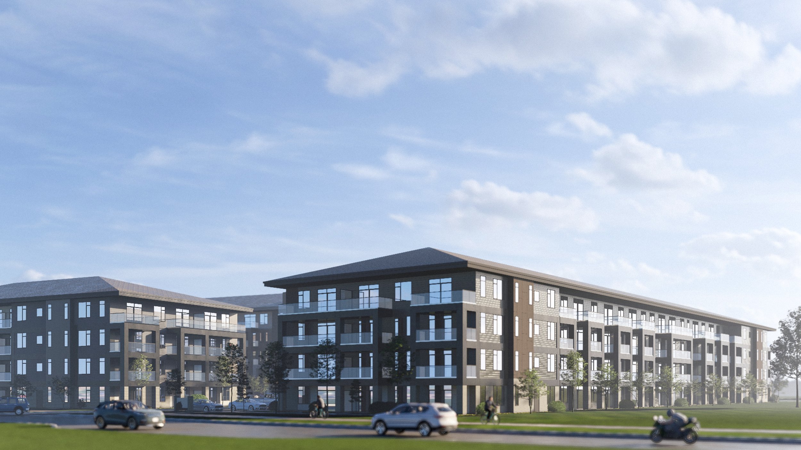
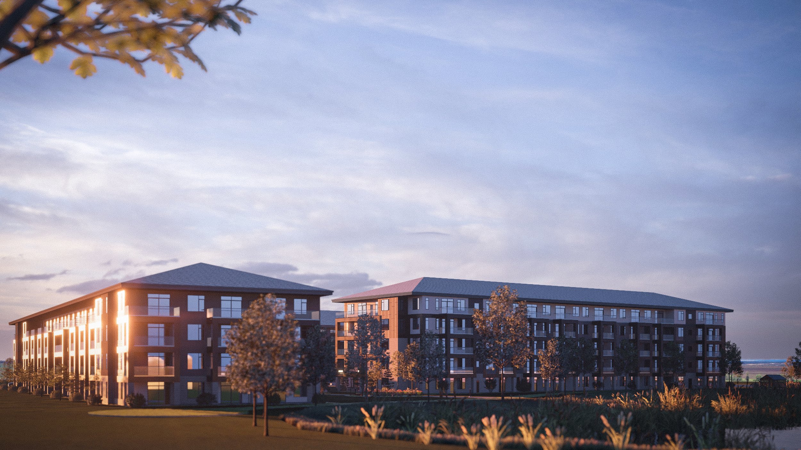
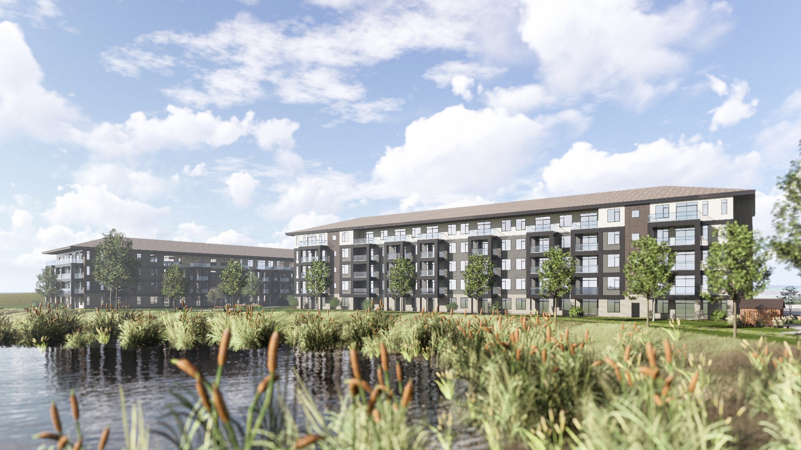
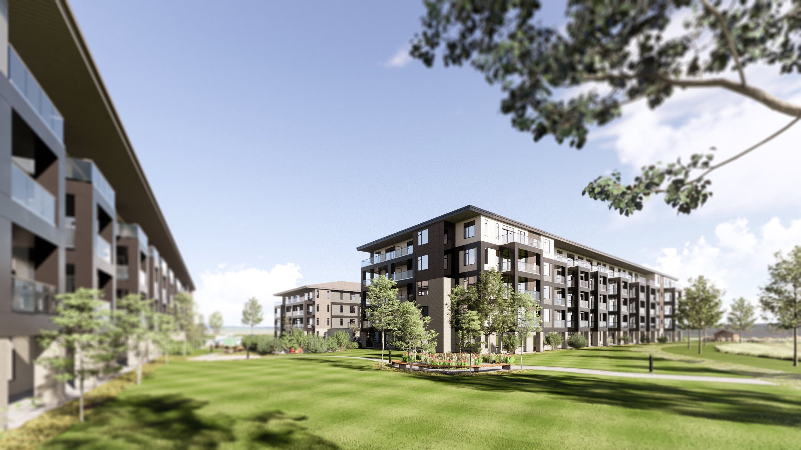
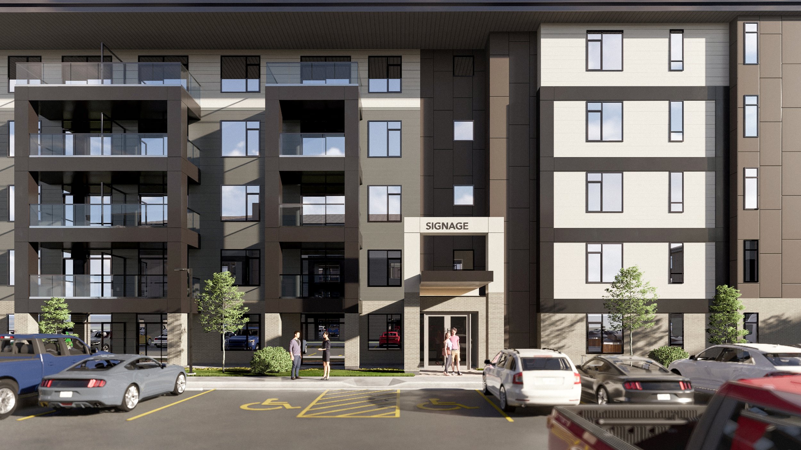
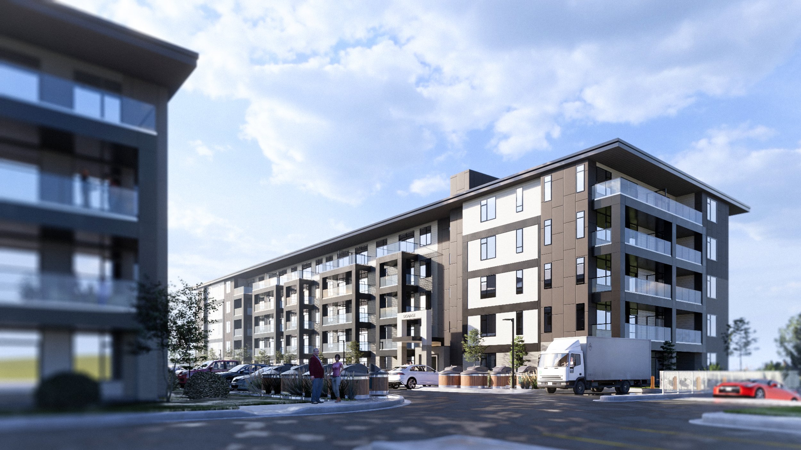
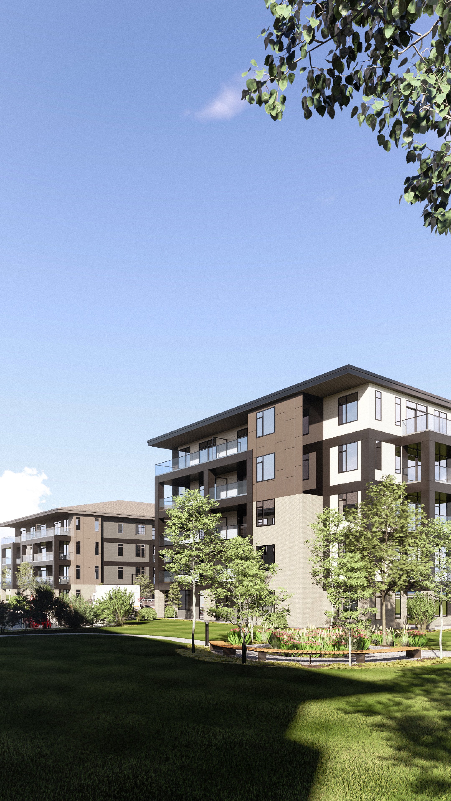
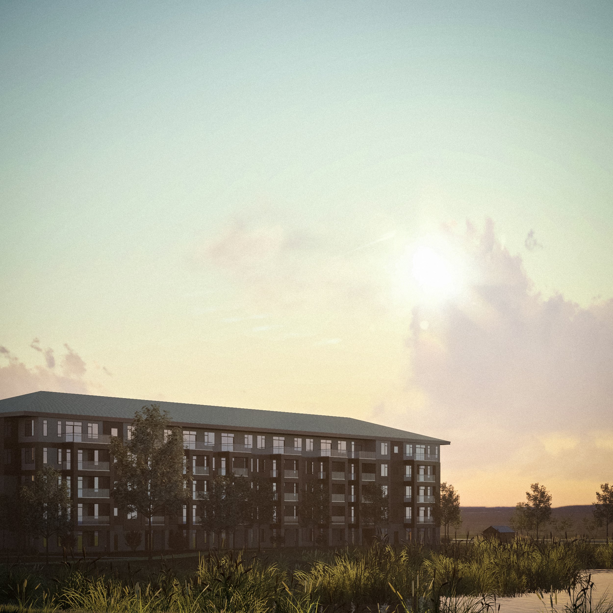
Plans
Seton West Phase 2
Calgary AB
Seton West Phase 2 is a three-building multi-residential project designed for Logel Homes in the southeast corner of the community of Seton. The development includes two 4-storey and one 5-storey building with a total of 238 units proposed.
The project is located on a uniquely shaped lot that is bounded on the north by a storm water pond and on the east by a future Green Line LRT platform and station. The site is also adjacent to a traffic circle which effectively limits vehicle access to the southeast and west sides of the parcel.
The site layout is relatively simple with the centre being given primarily to vehicle access and parking while the perimeter areas are used for landscape planting and amenities. Resident parking is predominantly contained within a one-level parkade that spans continuously under the three buildings. The landscape design responds to surrounding conditions and most notably integrates seamlessly with the stormwater pond along the north perimeter by proposing complementary amenities and purposefully aligned connections for resident access.
Logel Homes, an award-winning Calgary developer, tasked the Gravity team with providing contemporary and elegant exteriors to three condominium buildings that contain their market-ready 1- and 2-bedroom unit layouts.
The building exteriors use black frames to effectively integrate the balconies into the overall design of each face. The black frames are carried around all sides of the buildings to provide additional articulation and interest to the larger end masses. All the black frames are the same height and noticeably create strong horizontal datums across each façade. These horizontal datums are further reinforced with a clean, uninterrupted roofline and low-slope roof. A rectangular white arch announces each building entrance by supporting a canopy while also integrating into the overall design aesthetic by evoking the black frame elements.
This Development Permit has been released!
Data
| Number of Units | 238 |
| Total Floor Area | 18,370 m2 |
| FSR/FAR | 1.4 |
| UPH | 181.7 |
| On Site Vehicle Parking | 260 |
| On Site Bike Parking | 261 |
Developer: Logel
Architecture: Gravity Architecture
Civil: Jubilee
Landscape: Planta
Renderings: Gravity Architecture
Civil: Jubilee
Geotechnical: Englobe
Structural: Protostatix (Englobe)
Mechanical/Plumbing: TLJ
Electrical: TLJ
Energy Modelling: Williams Engineering
Envelope: Williams Engineering



