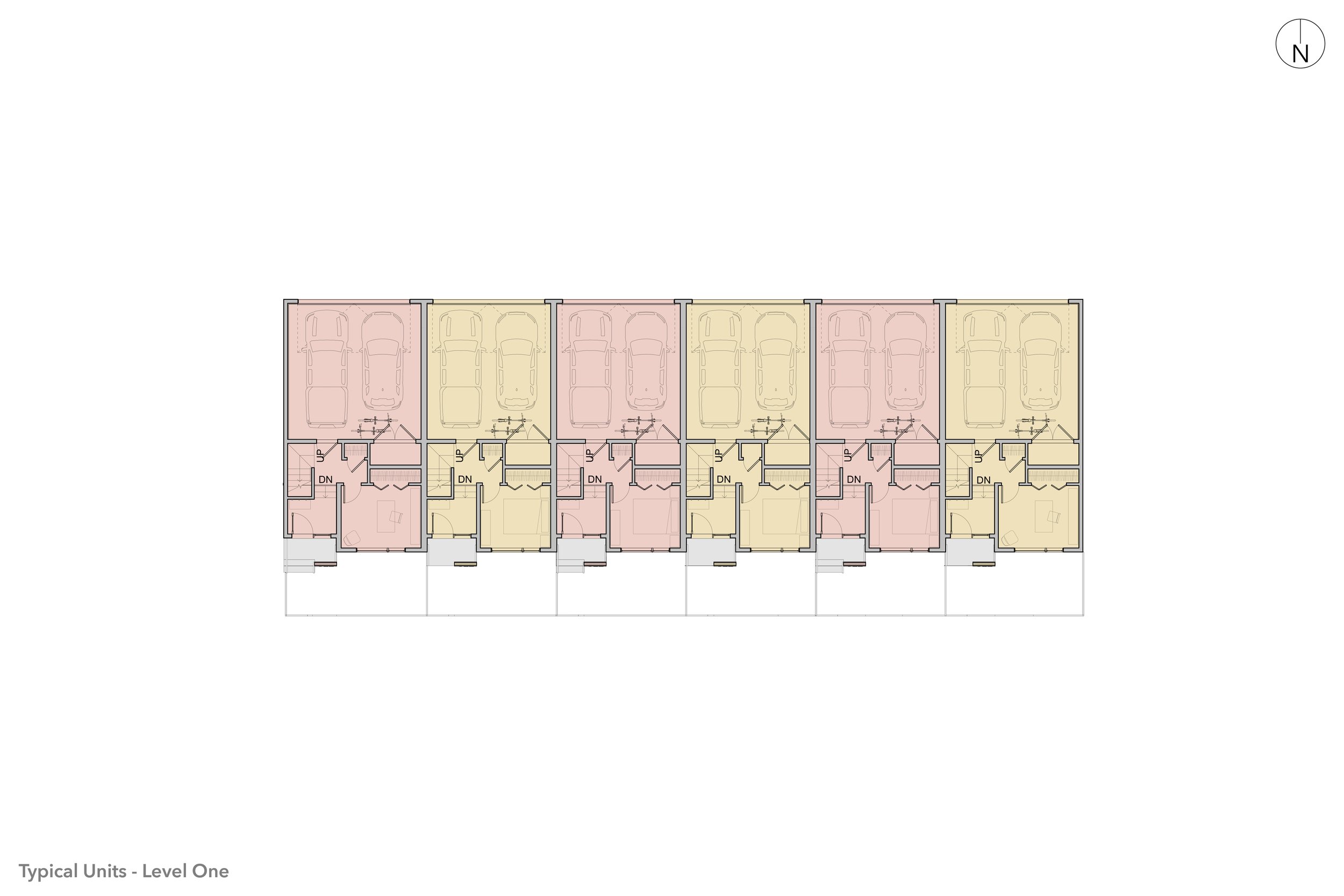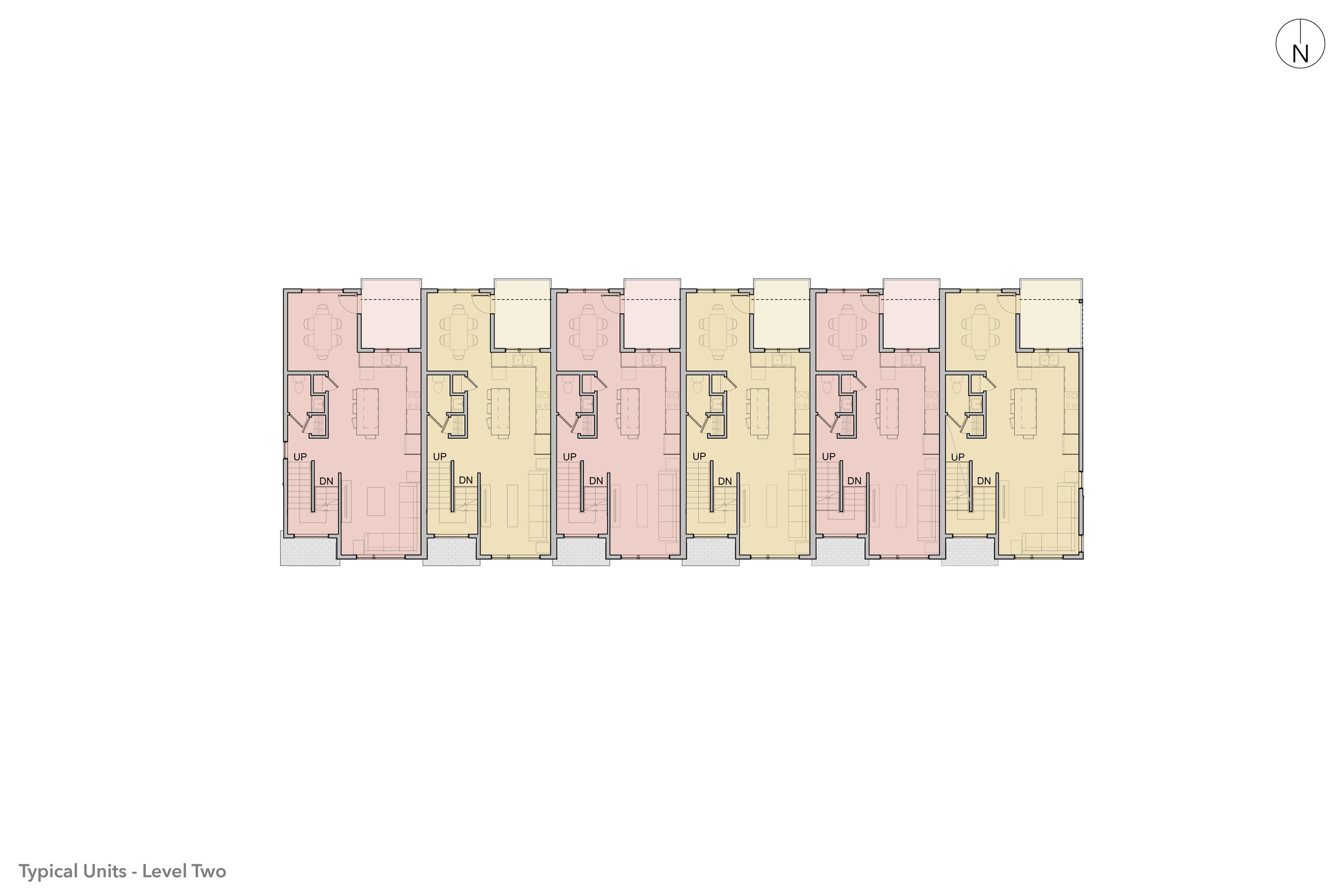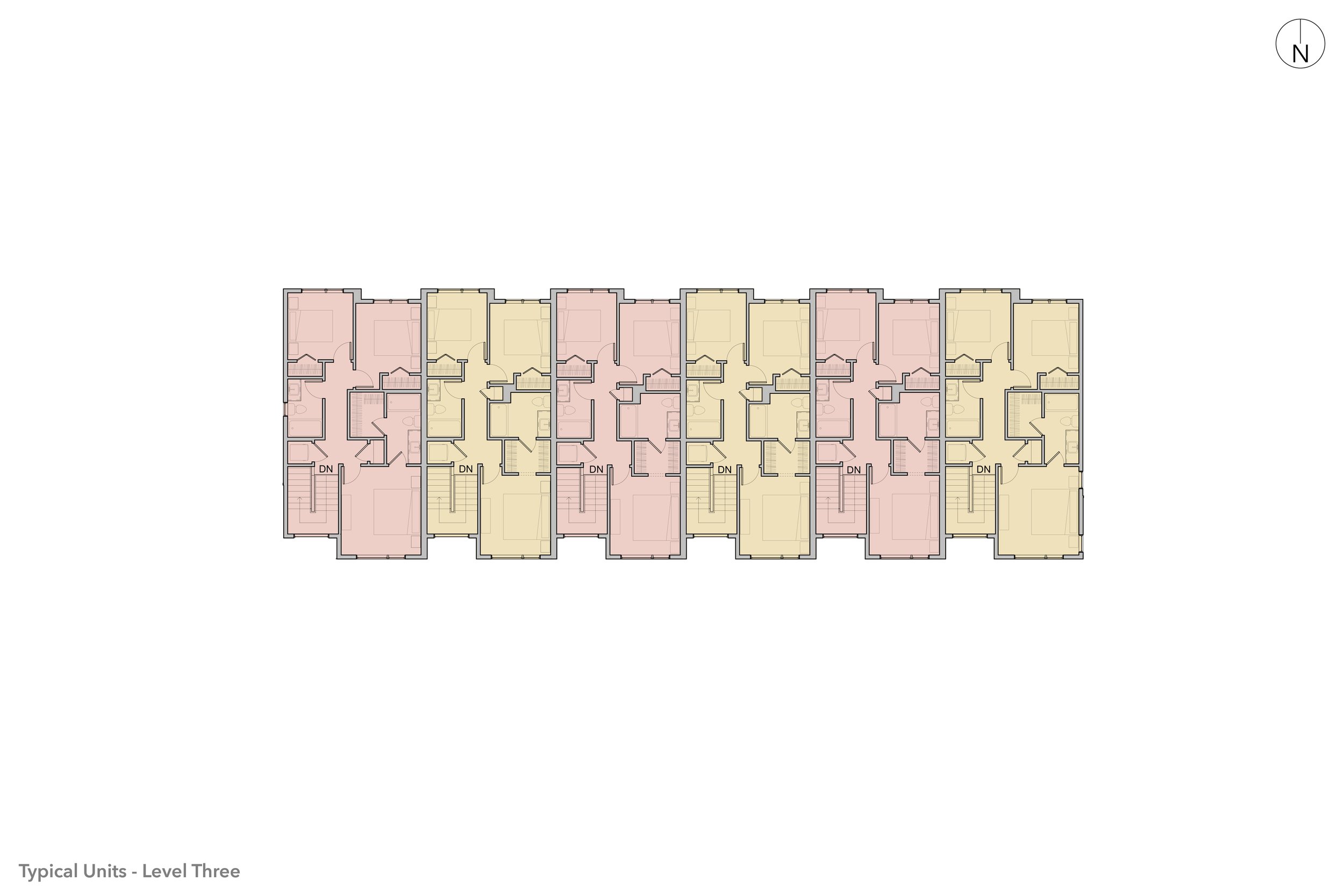Construction
Rendering
Site Plan
Sage Hill Towns
Sage Hill Towns a townhouse development in the northwest community of Sage Hill, Calgary. This project features 52, three-storey townhomes across ten buildings. The exteriors are clad with a combination of James Hardie panels and TrueGrain Series siding. We designed the homes to have vertical simplicity expressed by a gable roof.
pLAnt Studio designed the landscaping including the private and common outdoor amenity space. The common space is defined by a central pergola. The majority of the units have private fenced-in patios, and all of the units have their own balconies. Because these balconies are inset into the buildings, residents have private outdoor spaces.
The grading of this parcel provided the opportunity to create two distinct entry styles. One entry is lowered and is below the level of the garage entry. The other is more like a split level, where the entry is elevated at a landing between the garage and main living levels. The floor plans have been designed with three bedrooms, two and a half bathrooms and a flex space that could be used as an additional bedroom. Homeowners will have the option to upgrade the bedroom level to a two-bedroom, two-suited bathroom layout.
A public pathway was coordinated to connect the City's sidewalks in the community to the north with the adjacent environmental reserve pathway that runs along the west property line.
Construction is currently underway.
| Number of Buildings | 10 |
| Number of Units | 52 |
| Total Site Area | 1.07 ha |
| Total Floor Area | 35, 798 SF |
| Efficiency | 100% |
| FSR/FAR | 0.31 |
| UPH | 40.93 |
| On Site Parking | 104, with eight visitor stalls |
Development: Logel Homes
Architecture & Renderings: Gravity Architecture Civil: Veritas Development Solutions Landscape: pLAnt Studio Geotechnical: Englobe Corp Structural: TRL & Associates Mechanical/Electrical: TLJ Engineering Energy Modelling: Qualistat Envelope: Williams Engineering












