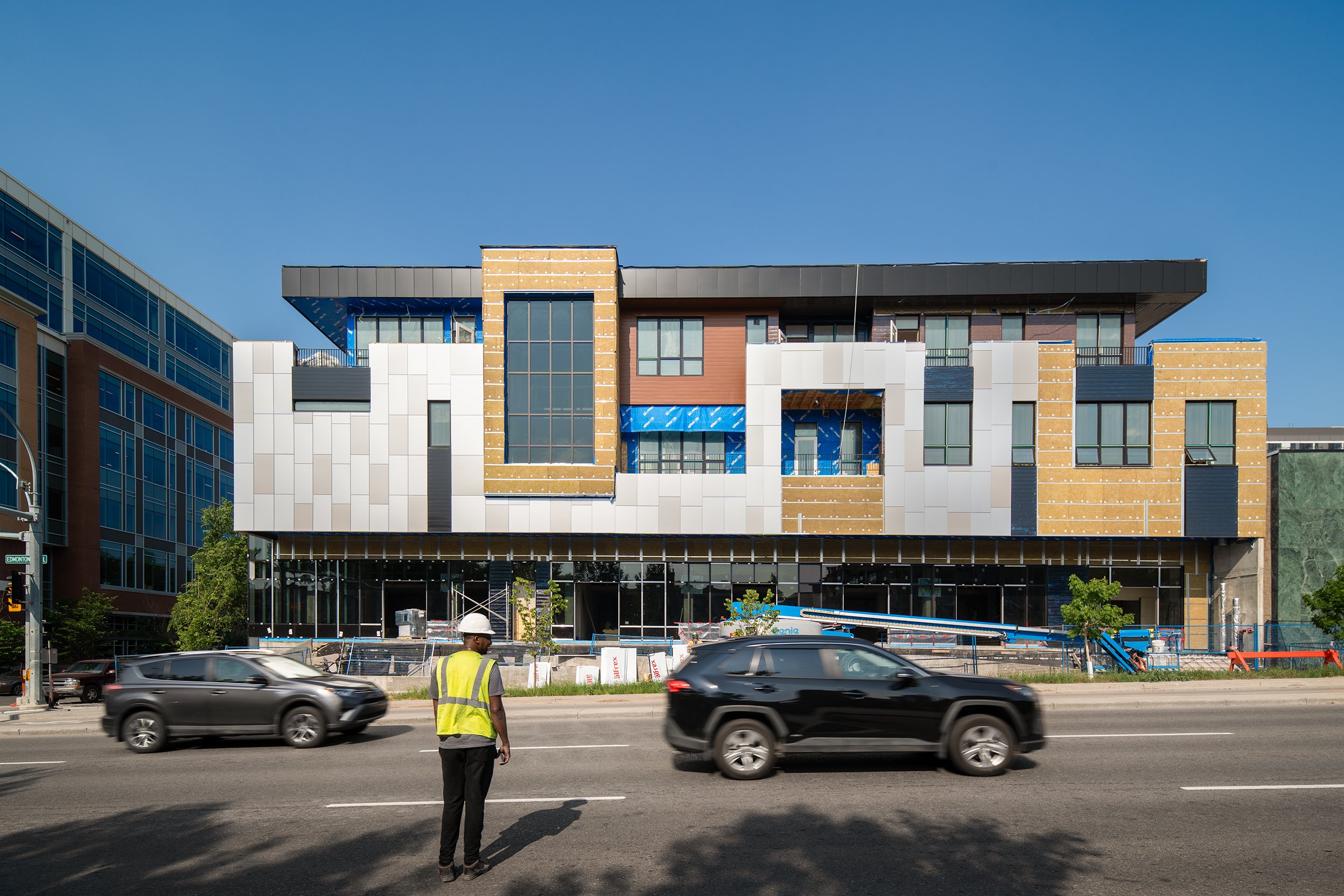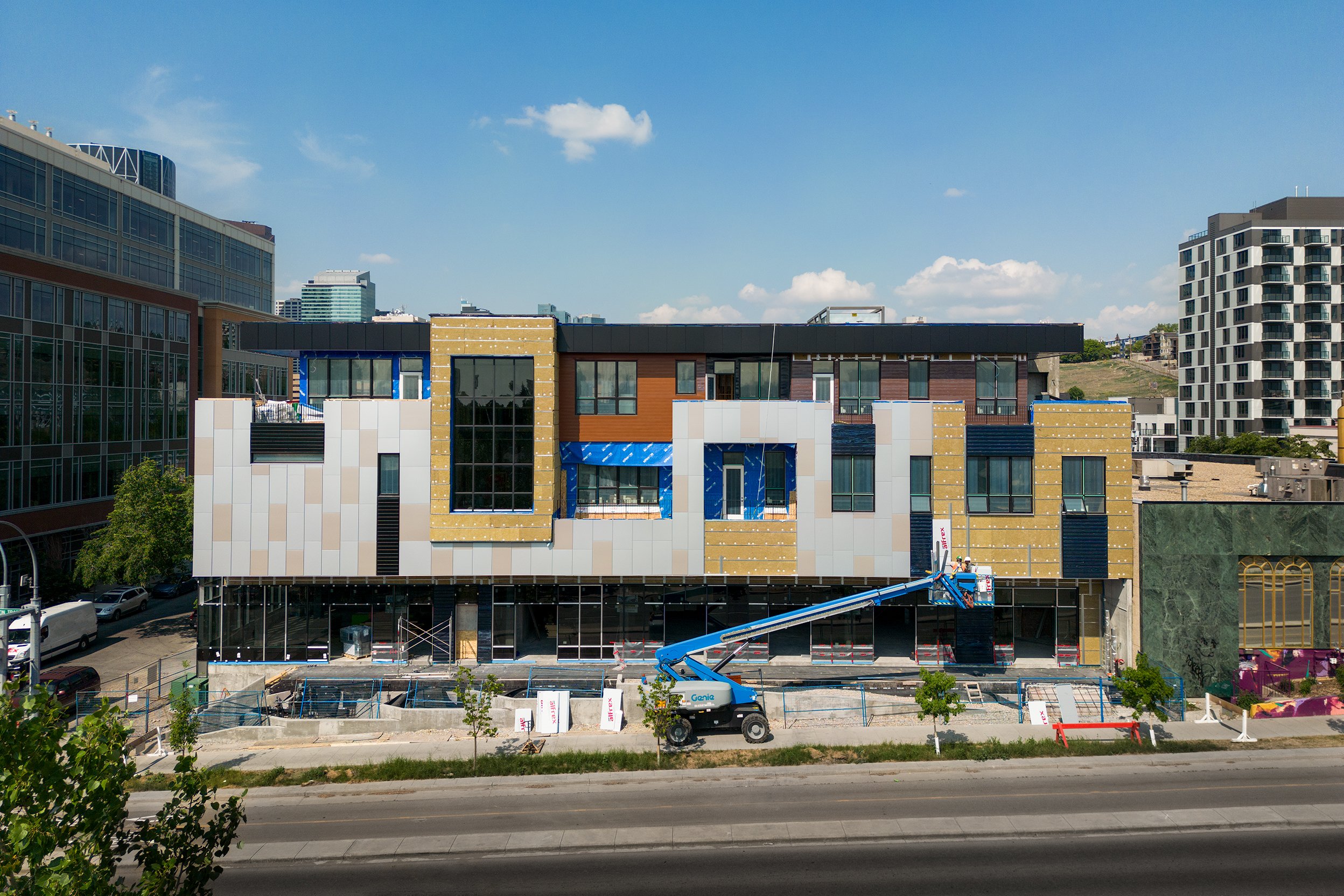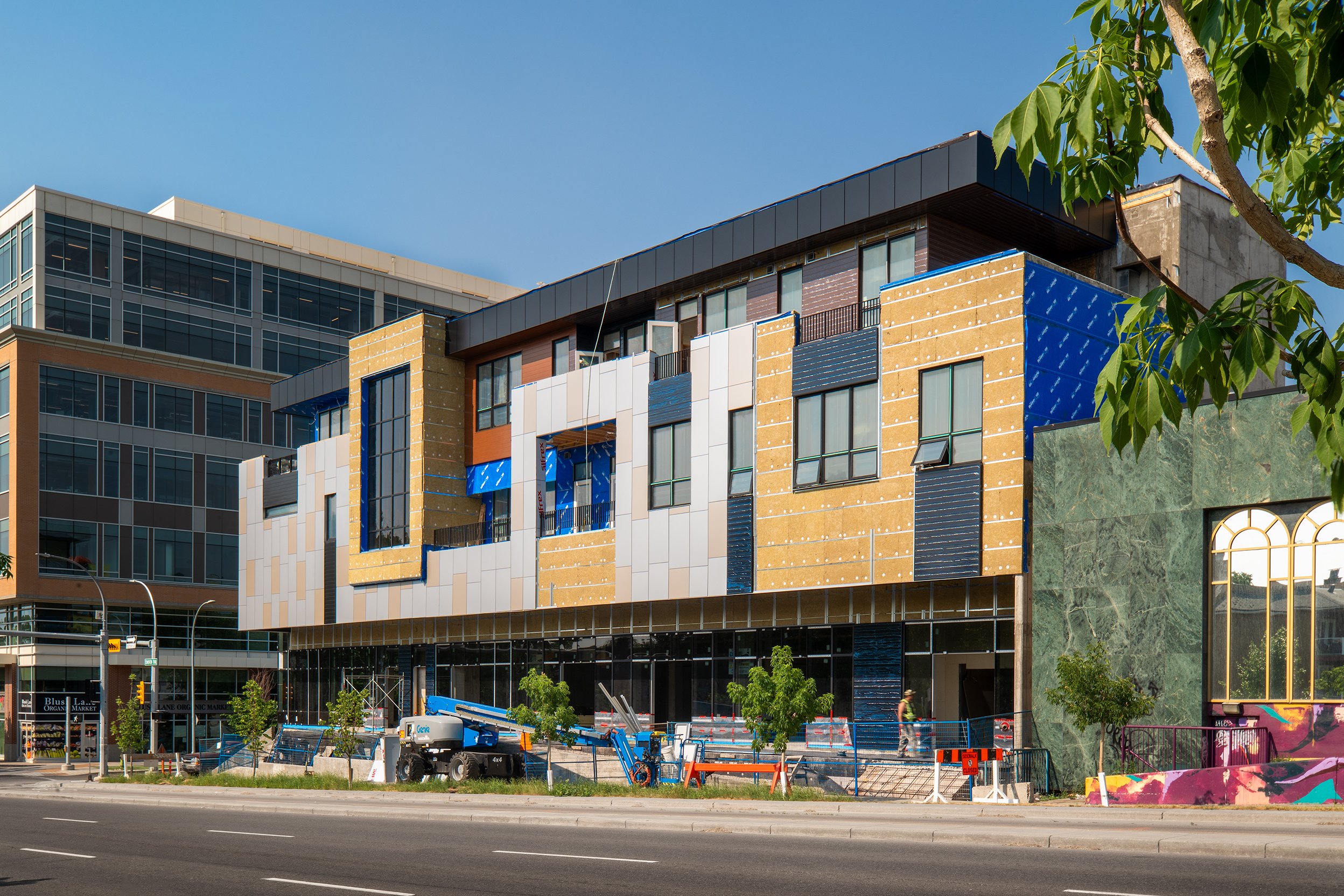This summer has seen the project we designed on Meredith at Edmonton Trail start to take it’s final form.
The original building on this site was addressed to Meredith Road, however the main entrance for the new building faces east, so the new address is 63 Edmonton Trail NE.
As a mixed use building, the structure is a combination of reinforced concrete and wood frame. The uppermost concrete floor is the second floor, creating a fire rated assembly between the retail and residential uses. The third floor and roof are wood frame. With the framing complete earlier in the year, and most of the upper floor windows in place, the cladding is currently being installed. In these construction images taken by Bryce Baker, the playful wave of variegated metal panels is taking shape.
Learn more about this project.



