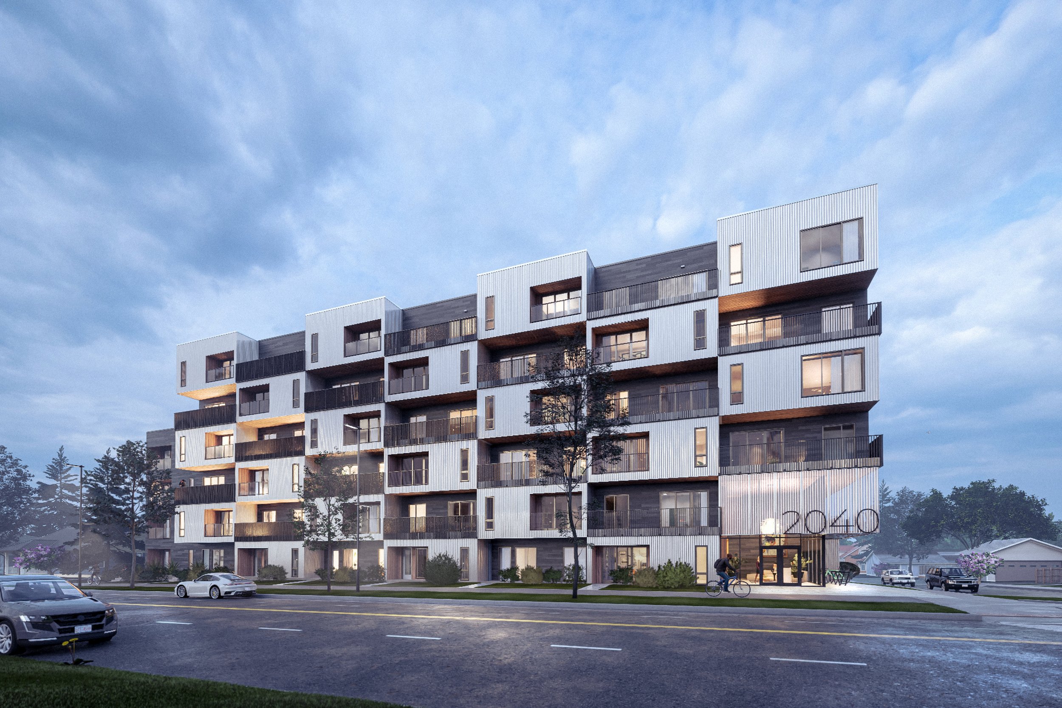
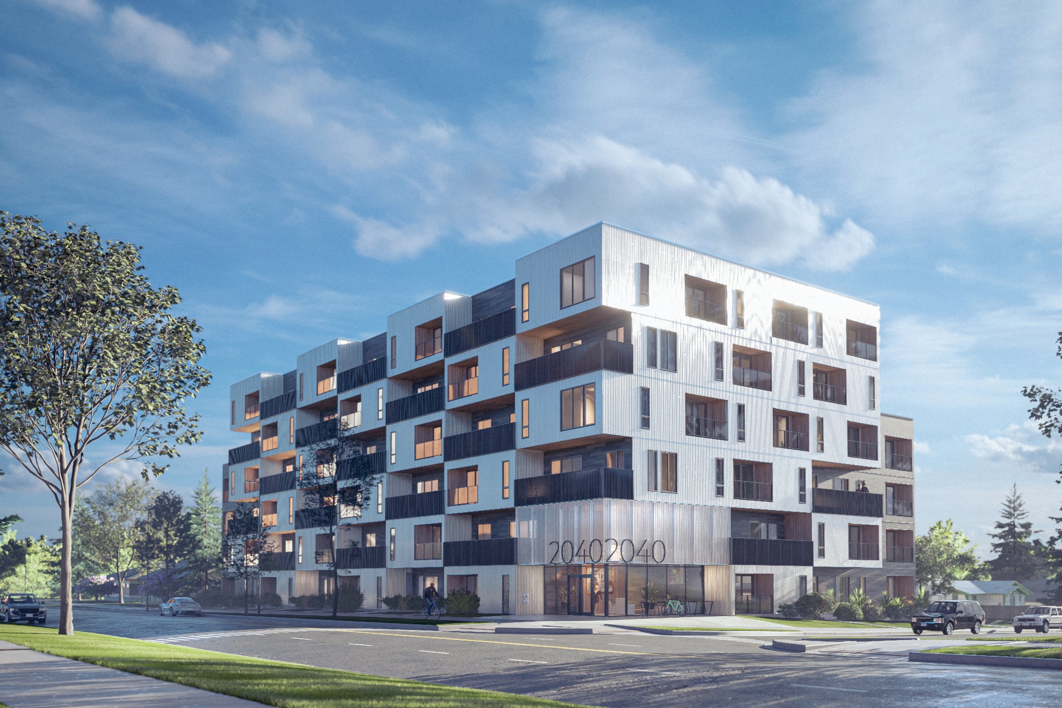
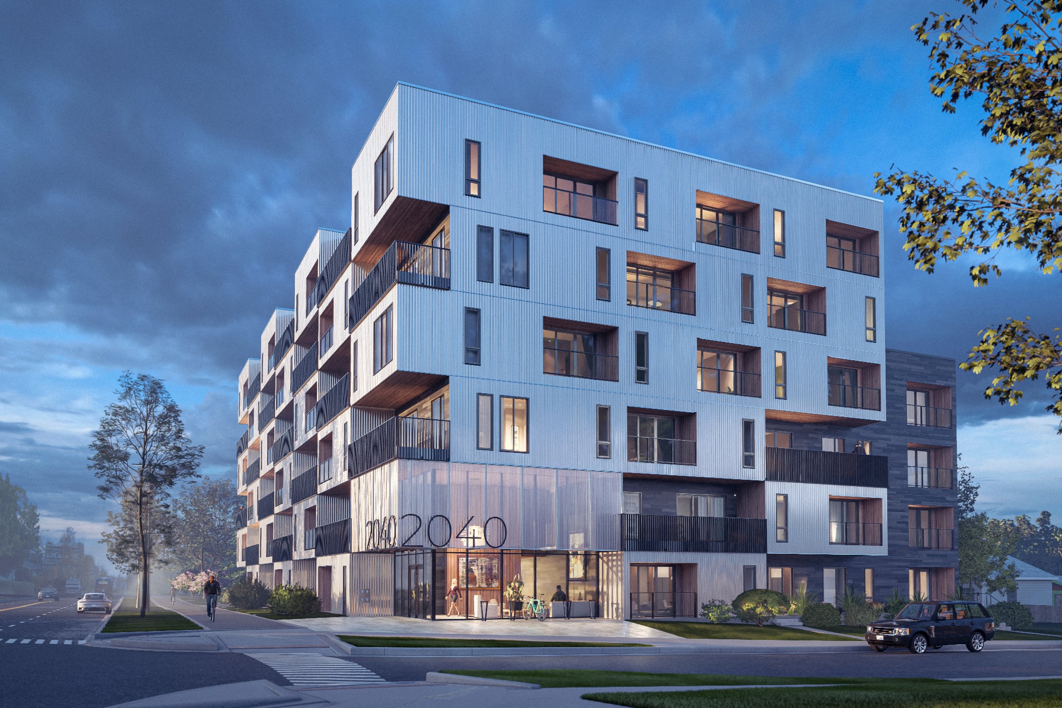
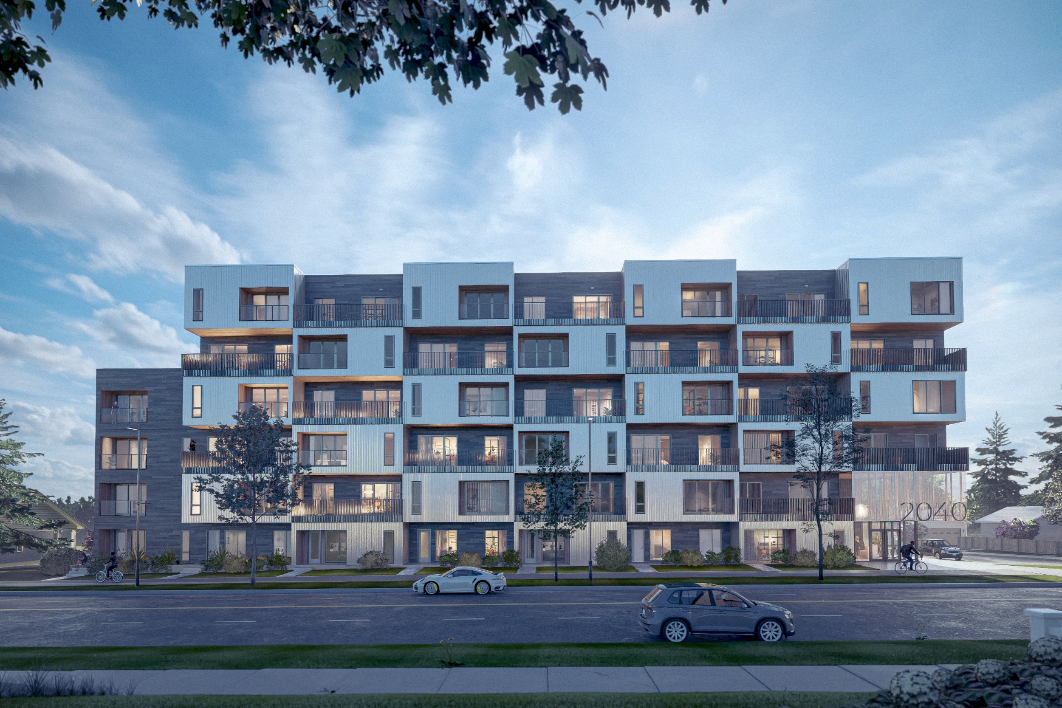
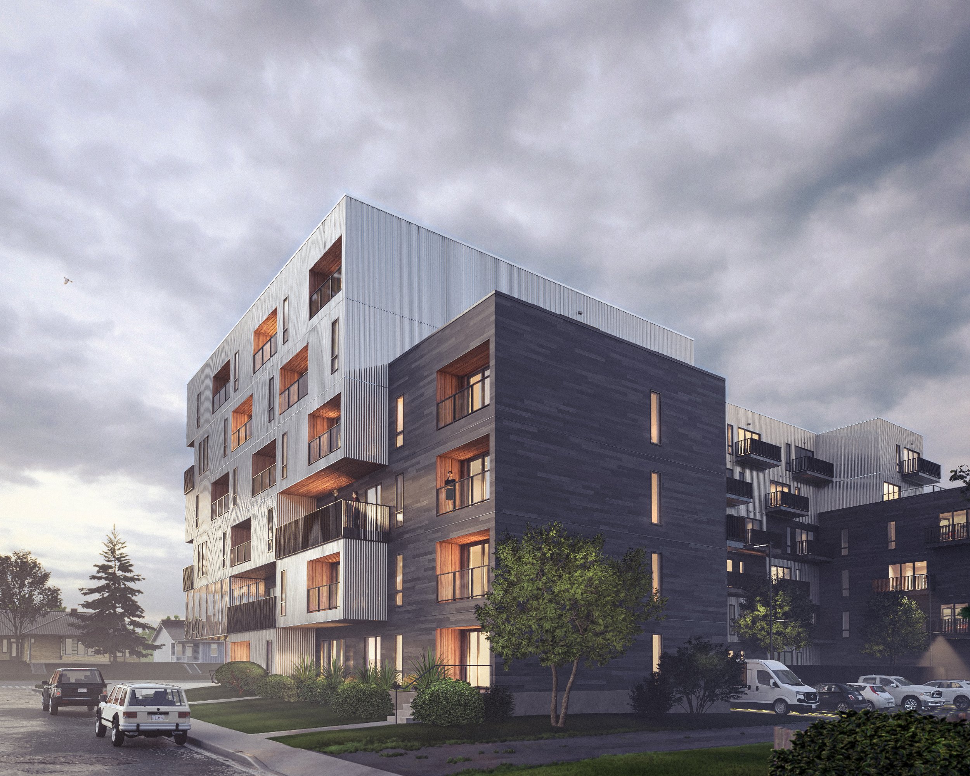

Construction
Plans
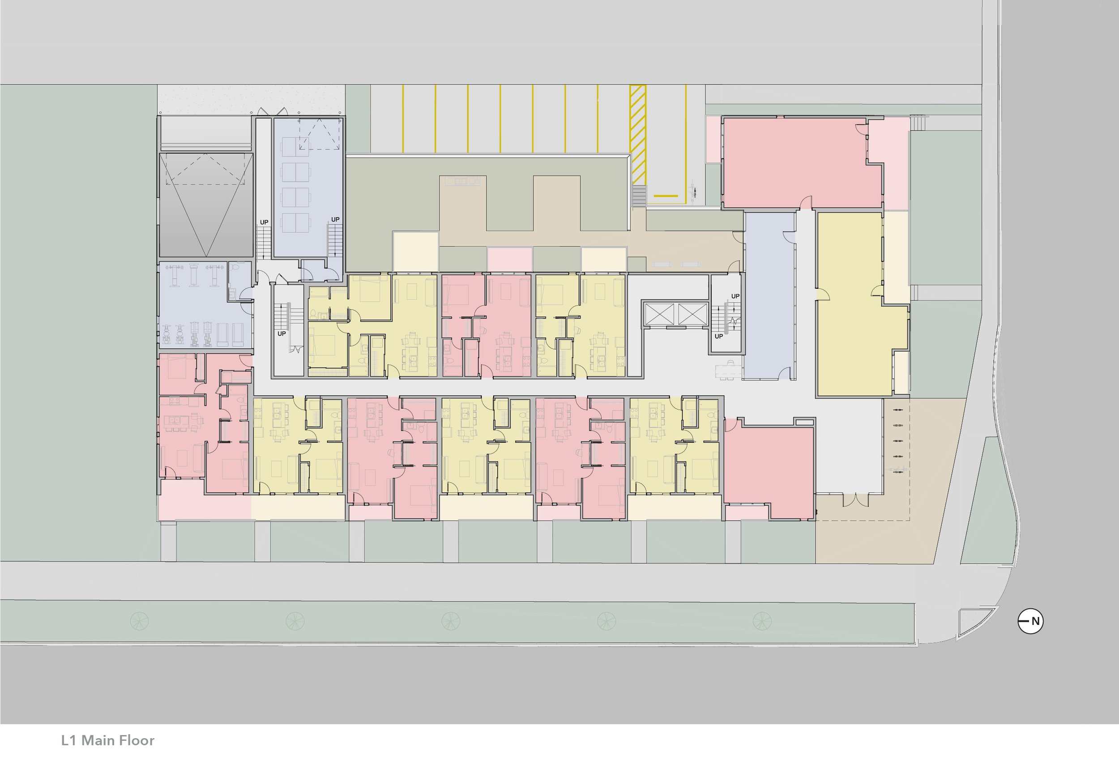
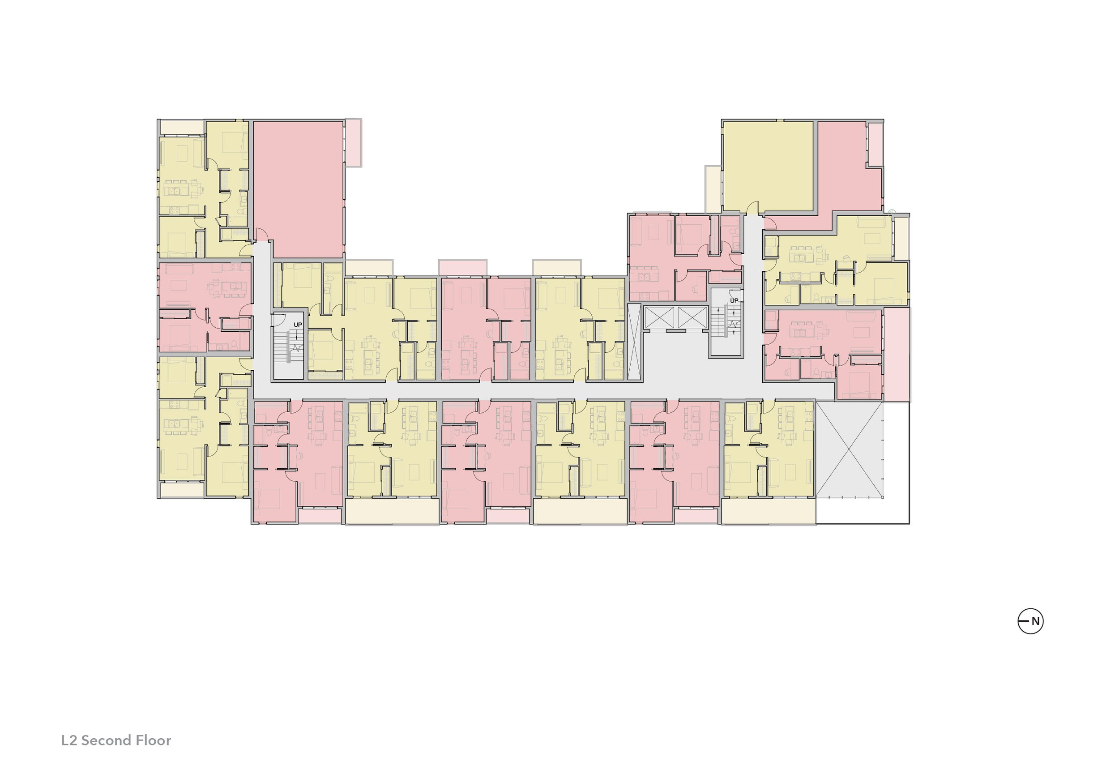
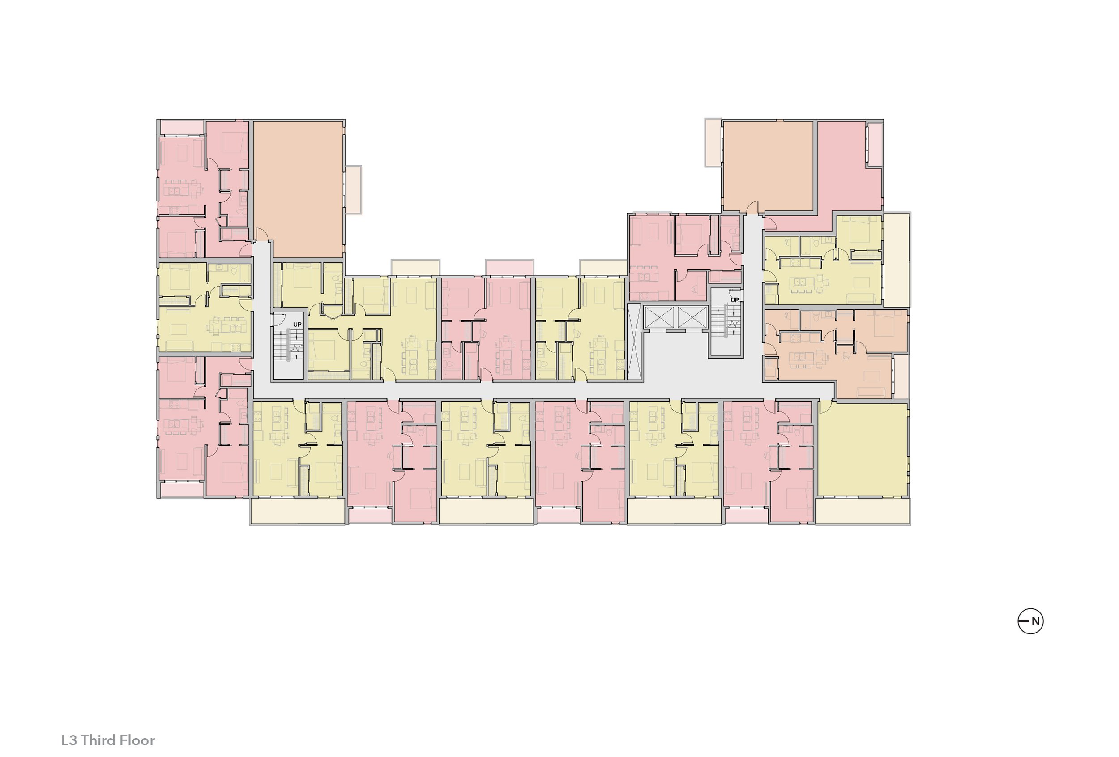
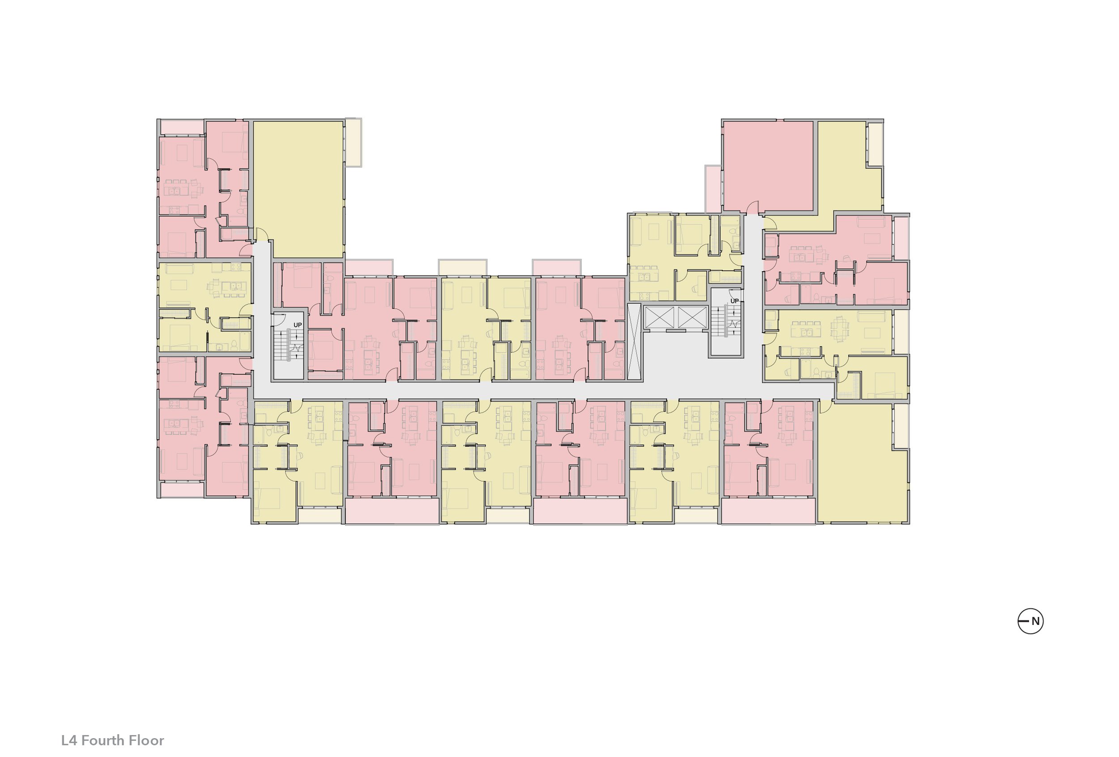
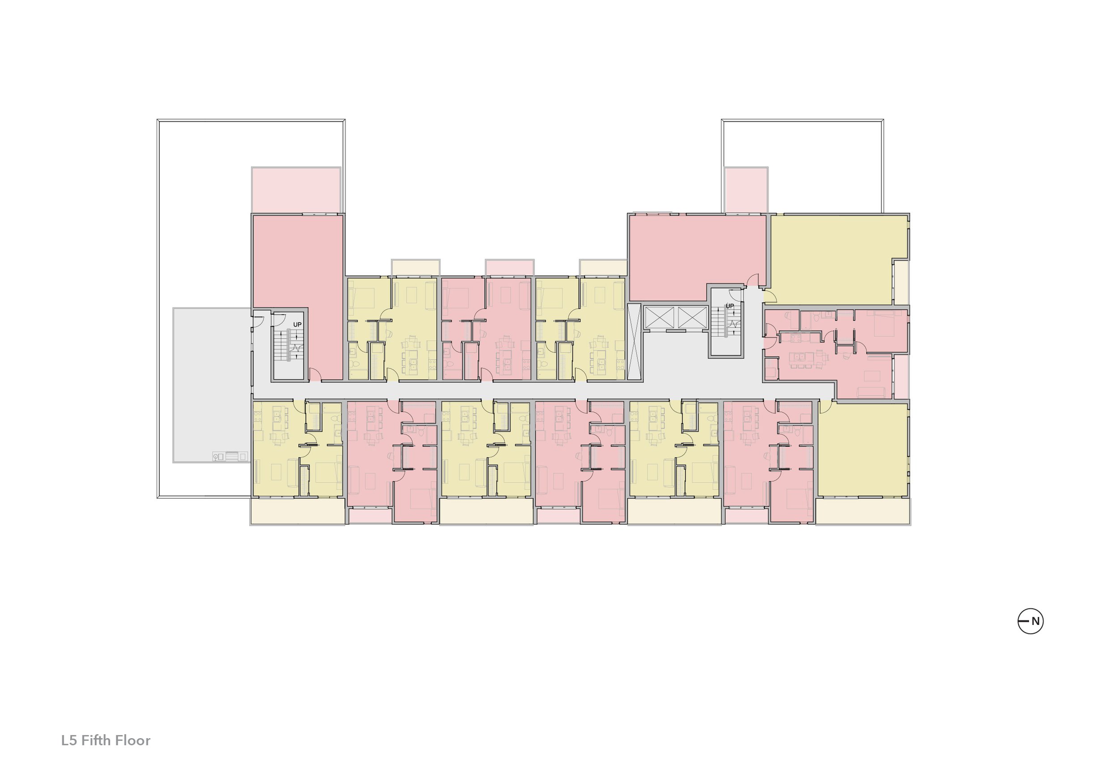
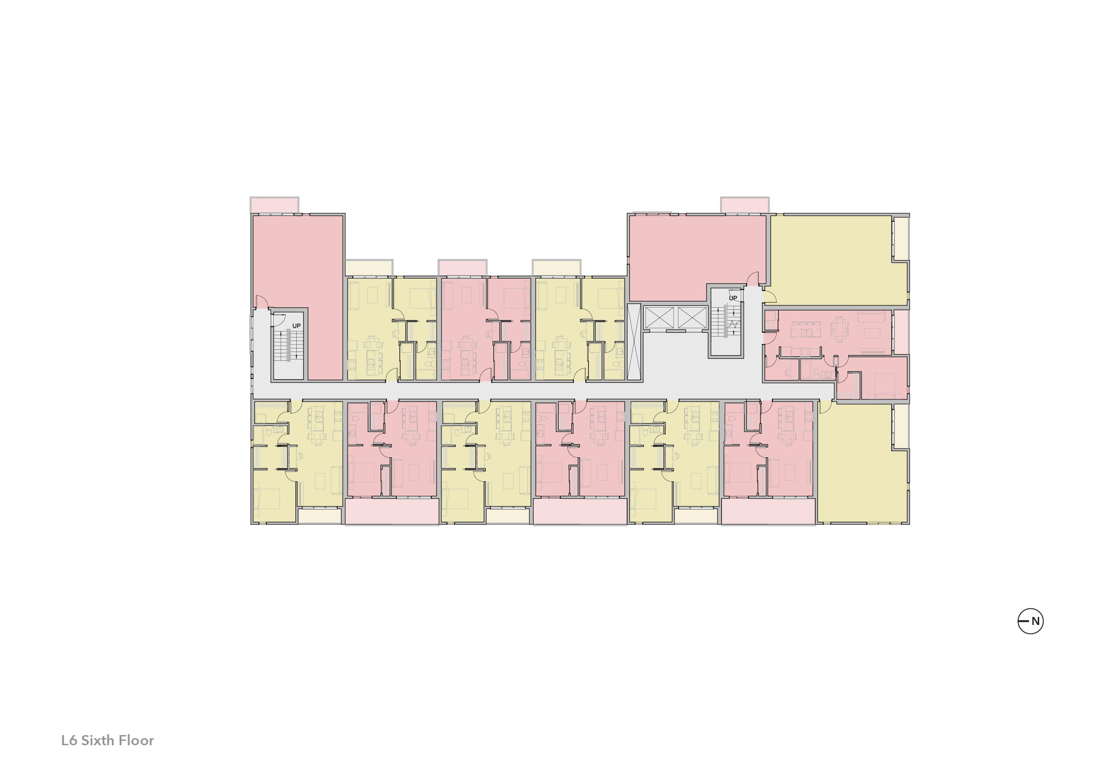
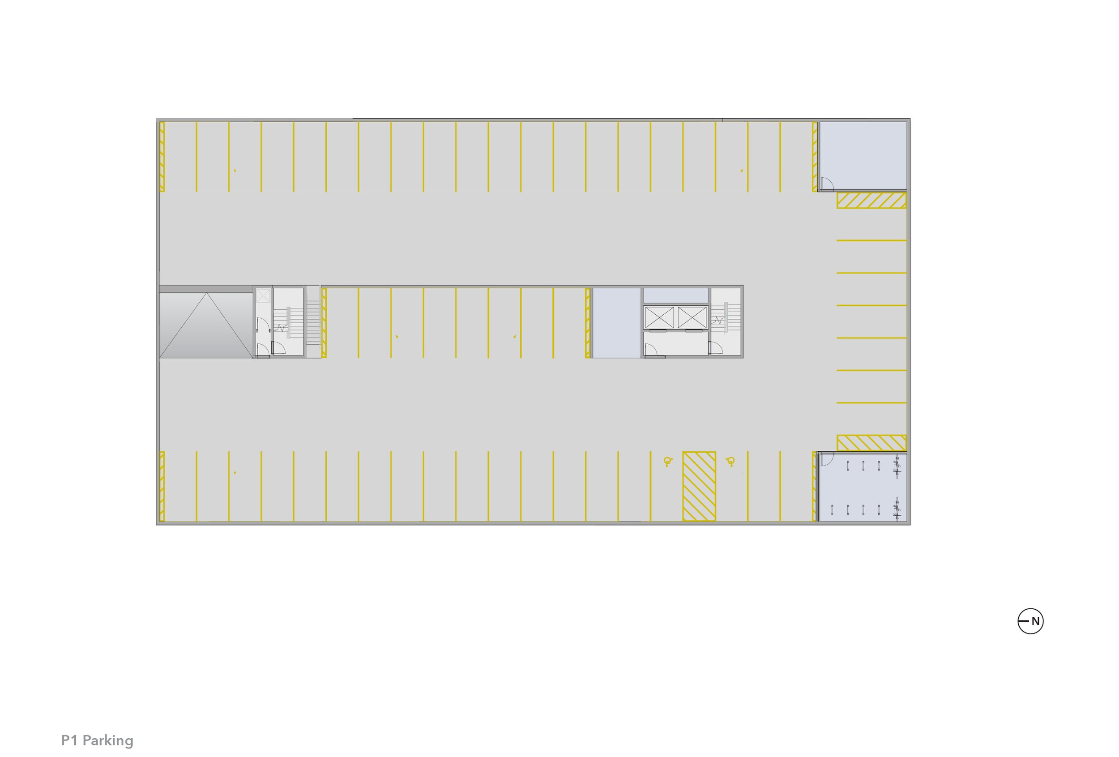
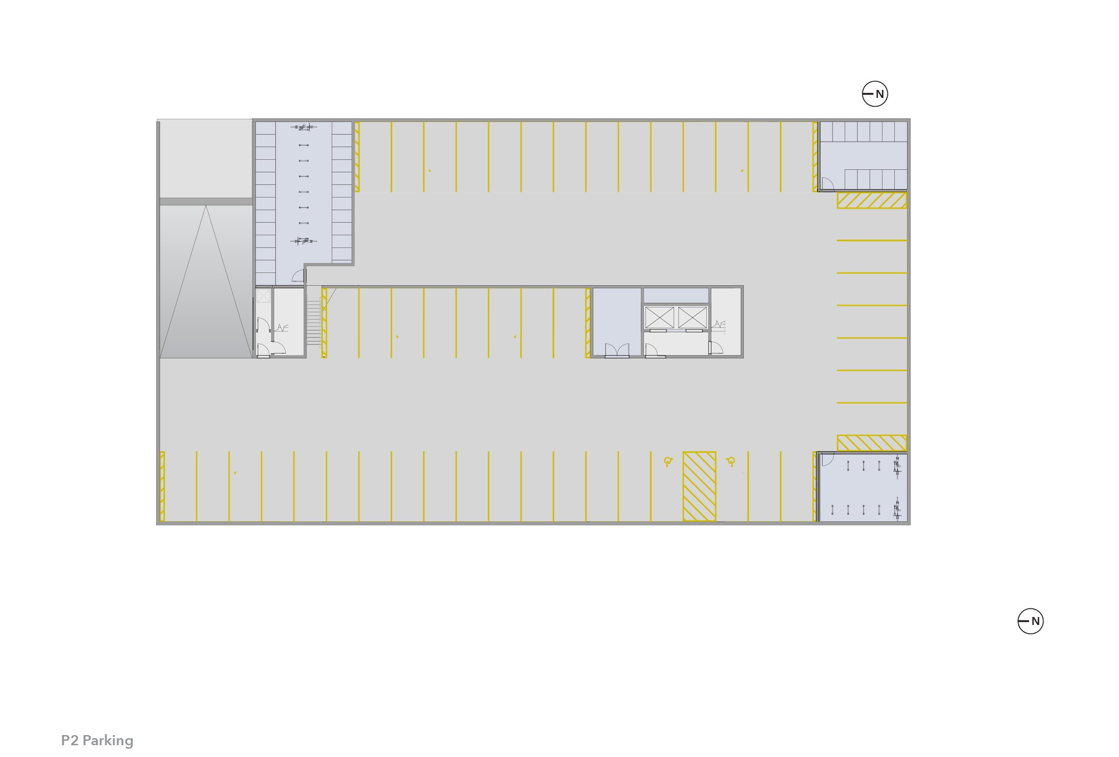
Killarney Multi
Calgary AB
Killarney Multi is a 96 home project on 37th Street SW just south of 17th Avenue SW. It is currently situated amongst an urban fabric of predominantly bungalows, but this project takes advantage of land use amendments and infrastructure improvements that resulted from the 37th Street Main Street project. Further, it is mere blocks from the commercial corridor of 17th Avenue SW, another Main Street that is attracting redevelopment.
This six-storey building features an open lobby towards the street intersection on this corner site. Its mass recedes in height and in proximity to the north where it abuts the adjacent low-rise residential, but not so much that future development will appear out of scale with this project. Floor plans are configured in a ‘C’ to maximize site area while situating the highest possible number of units along a double-loaded corridor. The use of charred and blonde wood-toned cladding hearkens to residential typology vernacular, contemporized alongside the contrast of white, vertical corrugated metal.
Unit identity, facade articulation, and balcony privacy are achieved through a pixelated three-dimensional composition integral to the architectural massing. This hyperarticulation responds to building massing and privacy adjacencies; lower ends of the building have more traditionally stacked balconies while units facing side yards do not have balconies at all, to reduce overlook. This pixelated articulation also facilitates porosity around building edges to enhance visibility on a corner site. Oversized balconies span the width of entire unit faces to convey porosity and reduce perception of the building’s six-storey visual mass and roofline. Rooftop amenity spaces are situated in contextual response to sun exposure and views to shared amenities or downtown.
We are excited to share that the Development Permit has been approved and construction is underway!
Data
| Number of Units | 96 |
| Total Floor Area | 78,665 SF |
| Efficiency | 85% |
| FSR/FAR | 3.27 |
| UPH | 430.34 |
| On Site Parking | 111 |
Developer: NAI Advent
Project Manager: Birchcliff Development
Architecture and Renderings: Gravity Architecture
Planning: O2
Landscape: Navagrah
Diagrams
These diagrams illustrate the buildable extent of the site based on setbacks, height limit, and adjacent context or land use districts. Landscaped areas, building access points, and balcony articulation are identified on the building massing and informed by contextual site forces.






