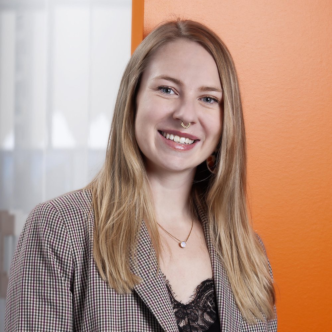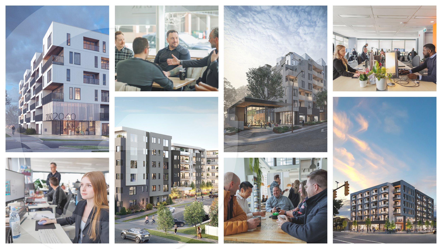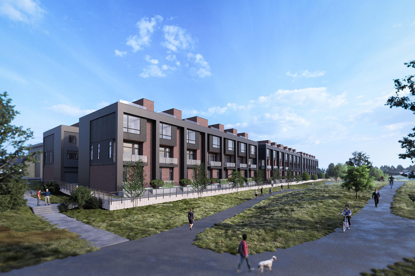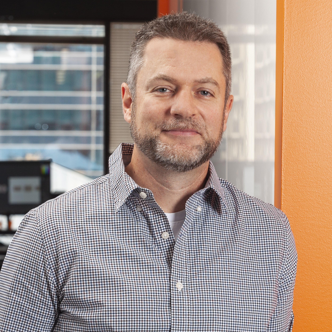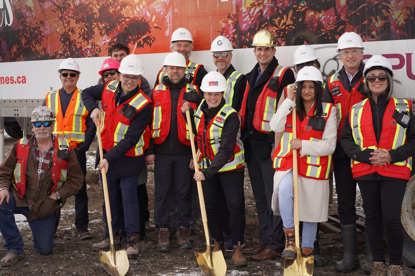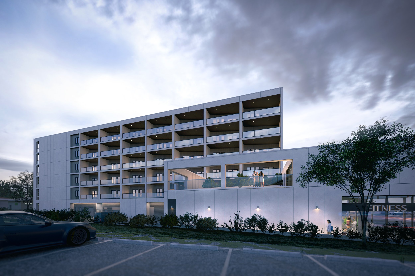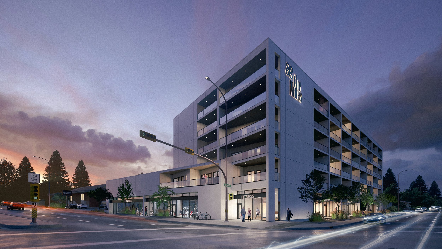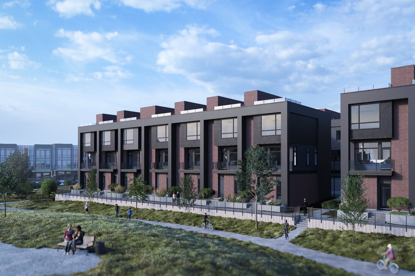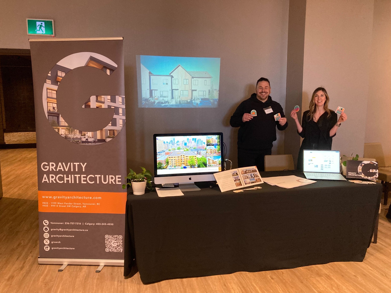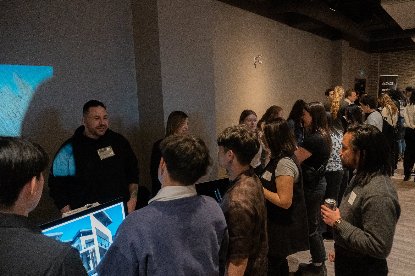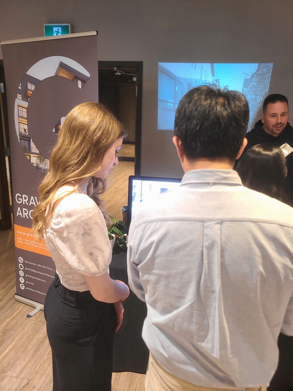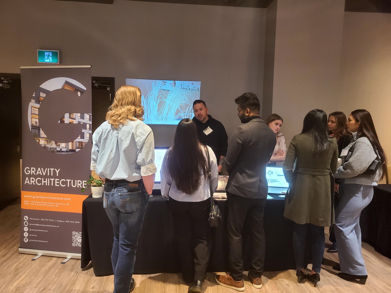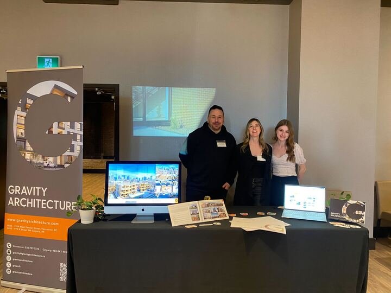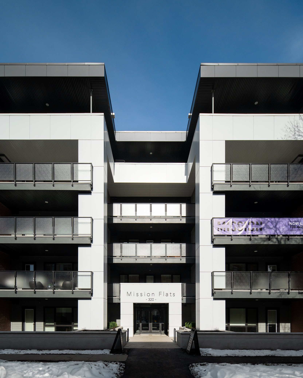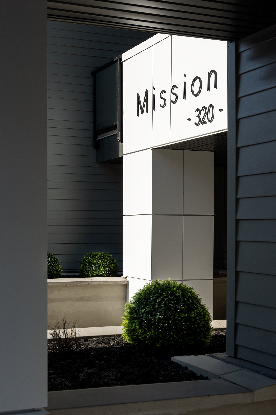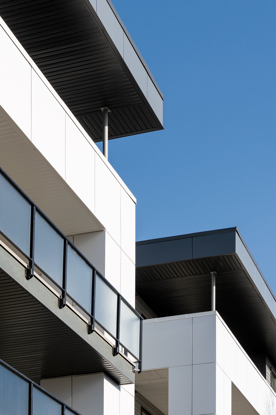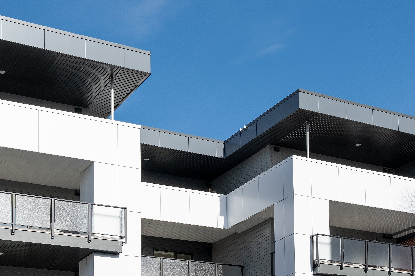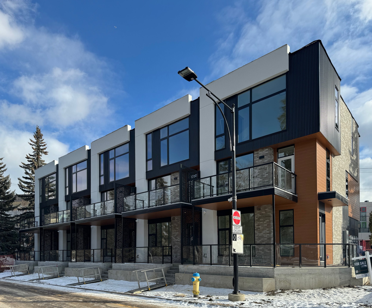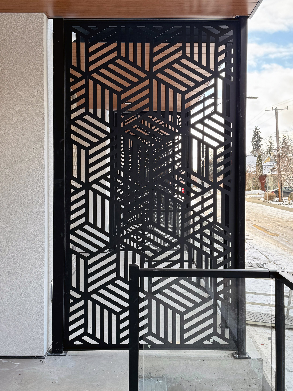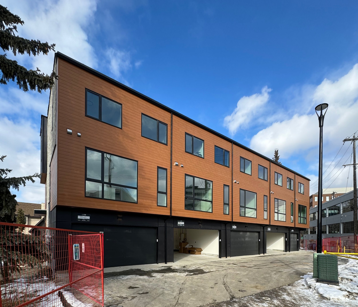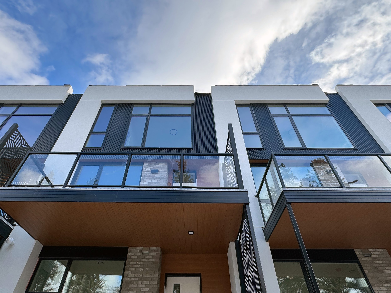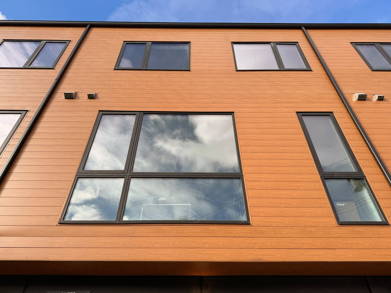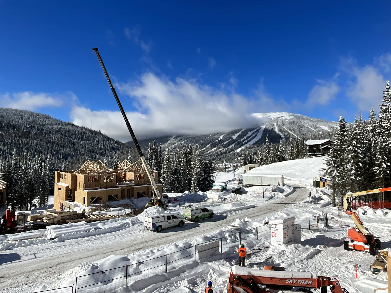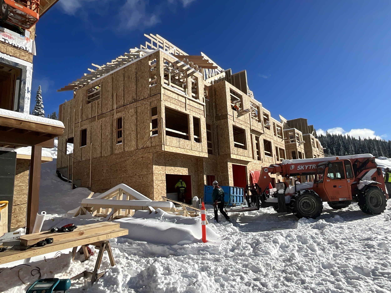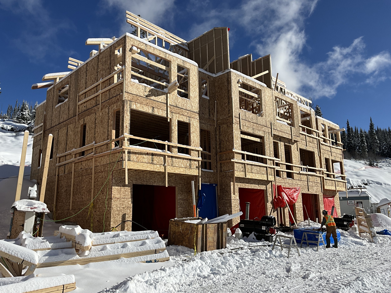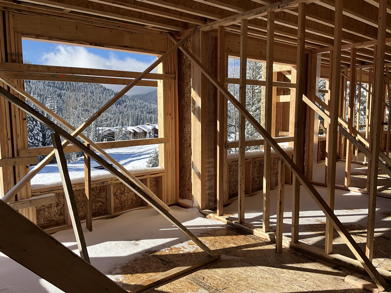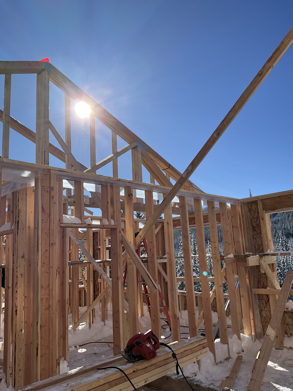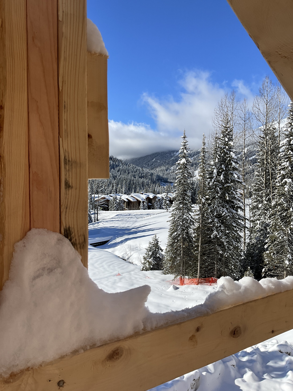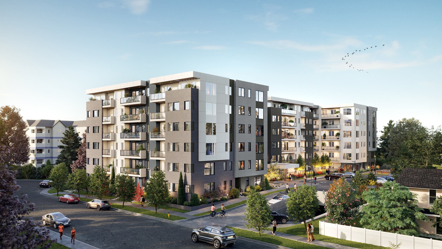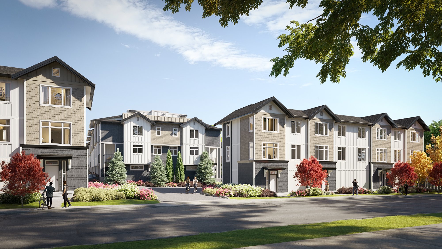Can you believe it? It's been a decade since Gravity Architecture first sprouted into the design scene, and what an incredible journey it has been! As we reflect on the past ten years, we're filled with gratitude and excitement for the milestones we've reached, the projects we've undertaken, and the relationships we've nurtured along the way.
First and foremost, we want to express our heartfelt thanks to everyone who has been a part of our journey. We're thrilled with the success we've had, and none of it would have been possible without the unwavering support of our clients, partners, and dedicated team members. From the bottom of our hearts, thank you for believing in us and our vision.
Speaking of clients, we've had the privilege of working with some truly outstanding individuals and organizations over the past decade. From innovative startups to established corporations, each project has presented us with unique challenges and opportunities for creative expression. We cherish the relationships we've built and look forward to collaborating on many more inspiring projects in the years to come.
At Gravity, we believe that our greatest asset is our people. Over the years, our team has grown to be one of the most productive and competent in the industry. We've invested in their professional development, fostered a culture of collaboration and innovation, and celebrated their achievements every step of the way. Together, we've achieved more than we ever thought possible, and we're excited to continue pushing the boundaries of design excellence.
One of the keys to our success has been our commitment to better than industry-leading project management processes and procedures. We've invested heavily in refining our workflows, streamlining communication, and always striving to meet our clients’ expectations. As a result, we've set the standard for excellence in our field and earned the trust of clients and partners alike.
But our commitment to excellence doesn't end here. As we look ahead to the next decade, we're already laying the groundwork for Gravity’s continued success. We're beginning succession planning to ensure that Gravity will be around for another decade and beyond, empowering the next generation of leaders to carry our legacy forward.
In addition to our thriving presence in Alberta, we're proud to announce that we're now in our fourth year in Vancouver. Our team and portfolio in BC continue to grow, as we explore new opportunities and push the boundaries of architectural innovation on both the West Coast and Interior. With dedicated contract administration teams in both provinces, we're poised for even greater success in the years to come.
Last but certainly not least, we're grateful for the strong relationships we've built with our core clients over the years. Our success is mutual, and we cherish the trust and confidence they've placed in us time and time again. As we look to the future, we're committed to continuing to exceed their expectations and deliver unparalleled value in everything we do.
It's hard to believe how far we've come in just ten short years. From a small team of fewer than ten, we've grown to almost 30 strong, with offices in two provinces and a reputation for excellence that precedes us. But amid all the growth and success, one thing remains unchanged: our passion for great design, our commitment to our clients, and our dedication to pushing the boundaries of what's possible. Here's to the next ten years and beyond! Thank you for being a part of our journey.

