Construction
Renderings
Construction
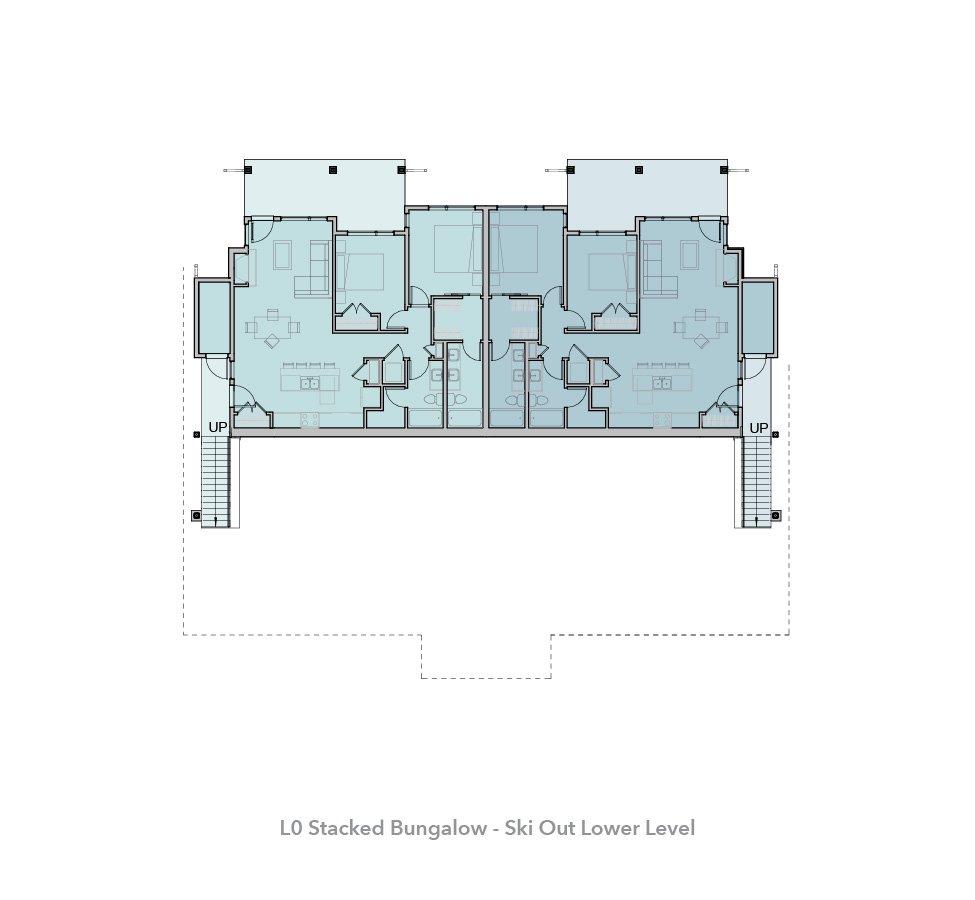
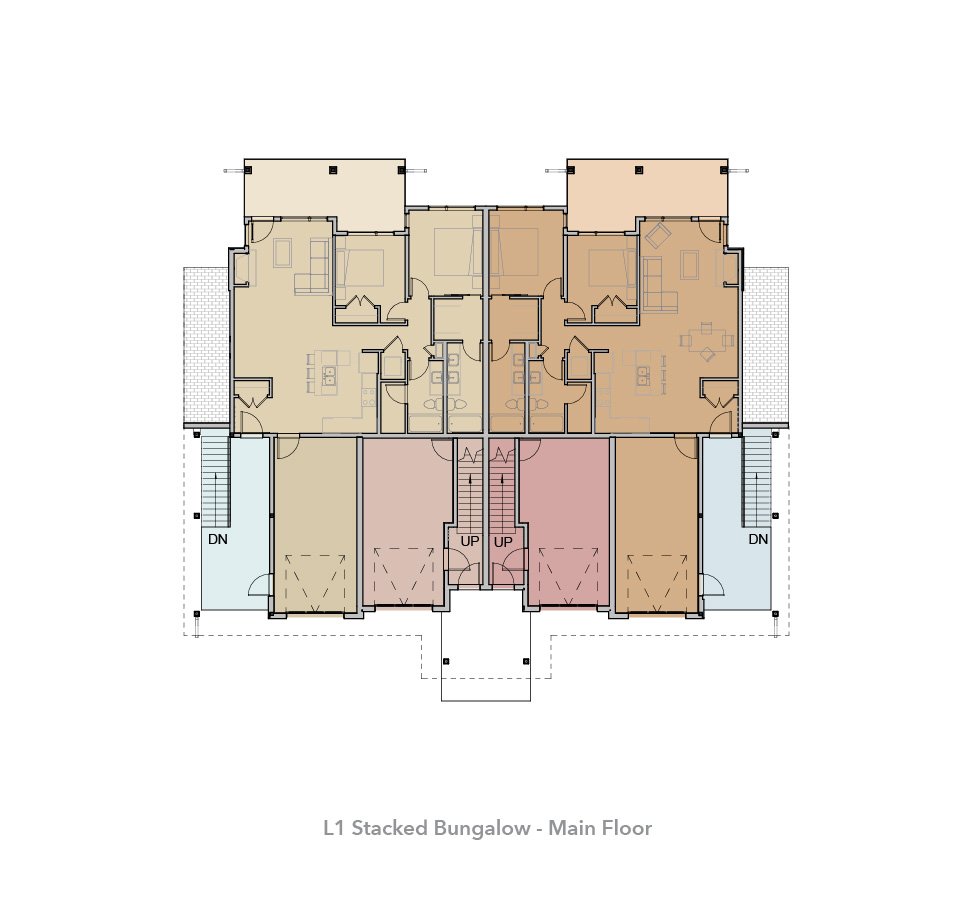
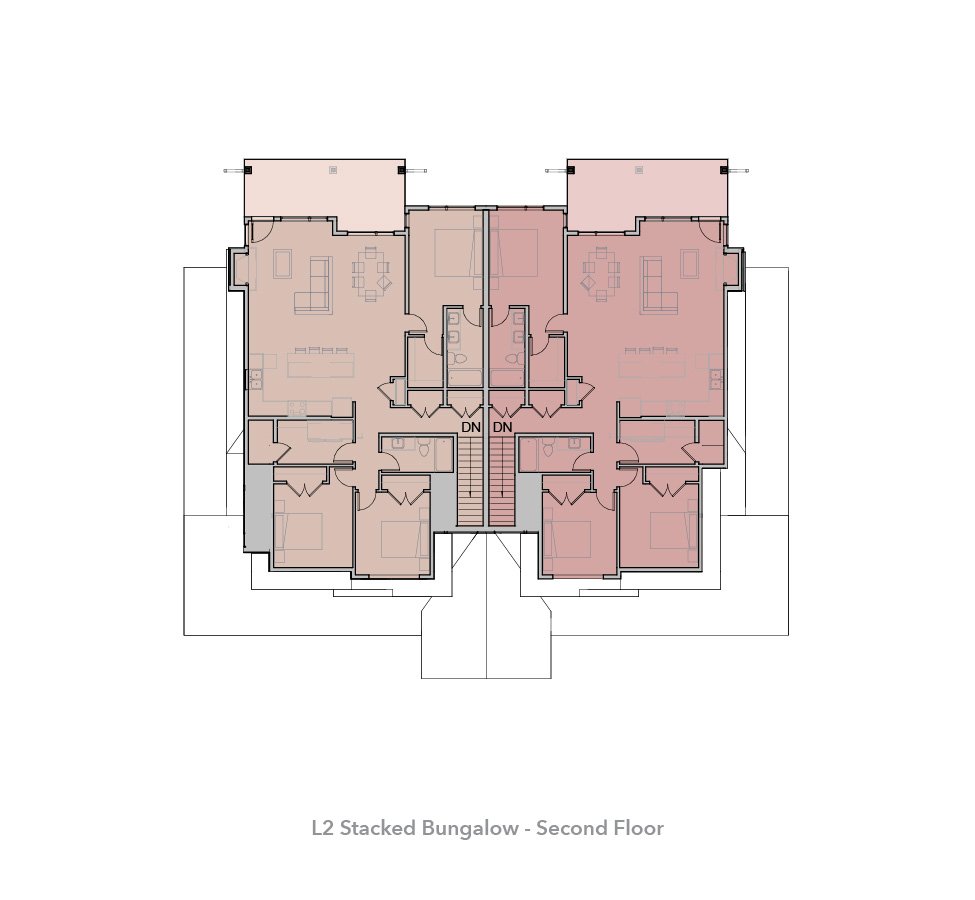
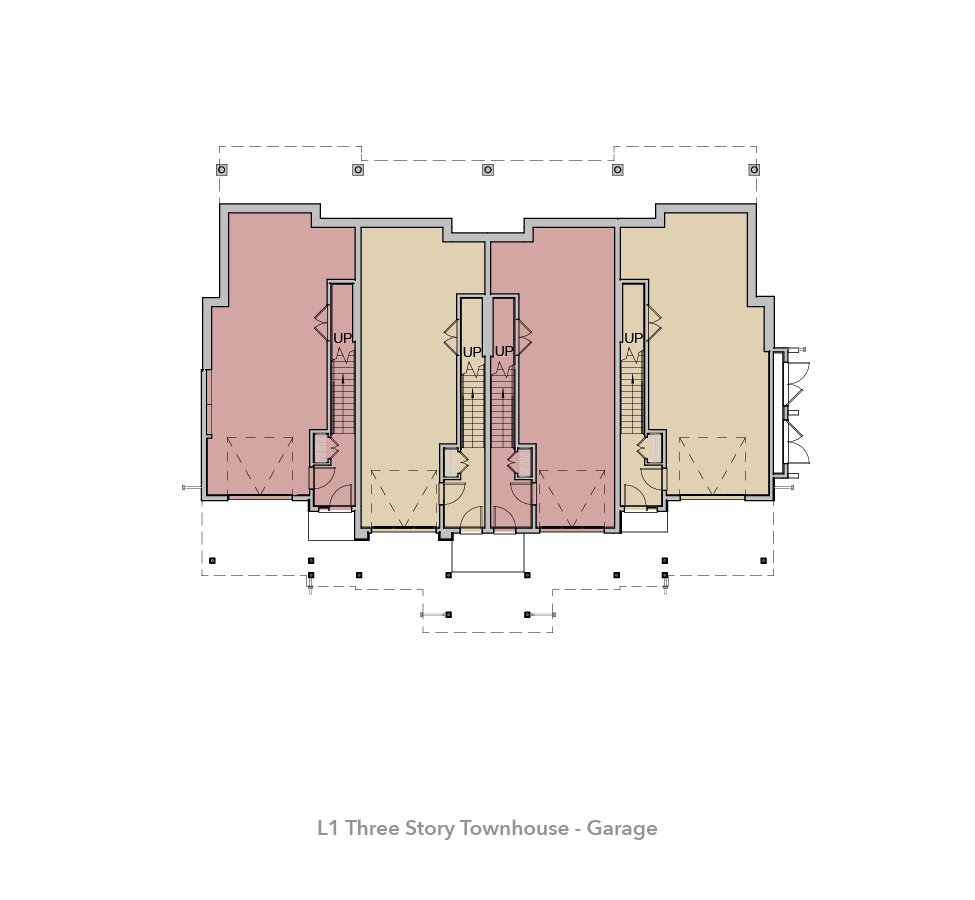
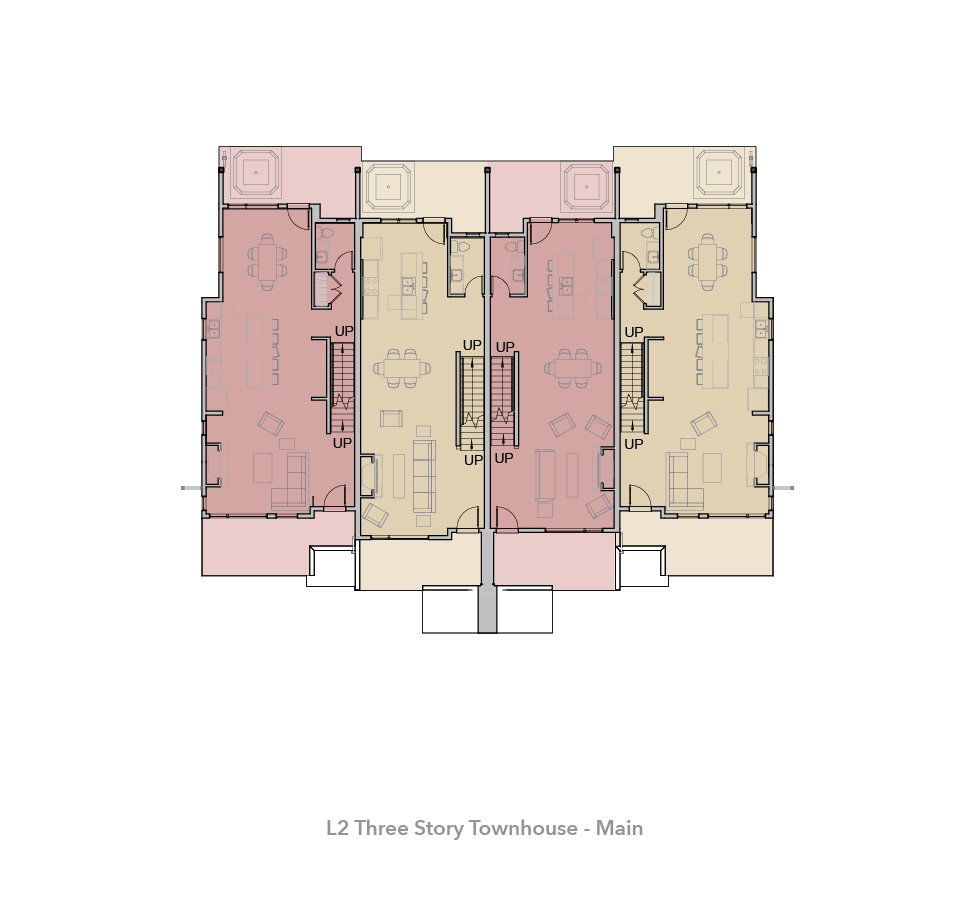
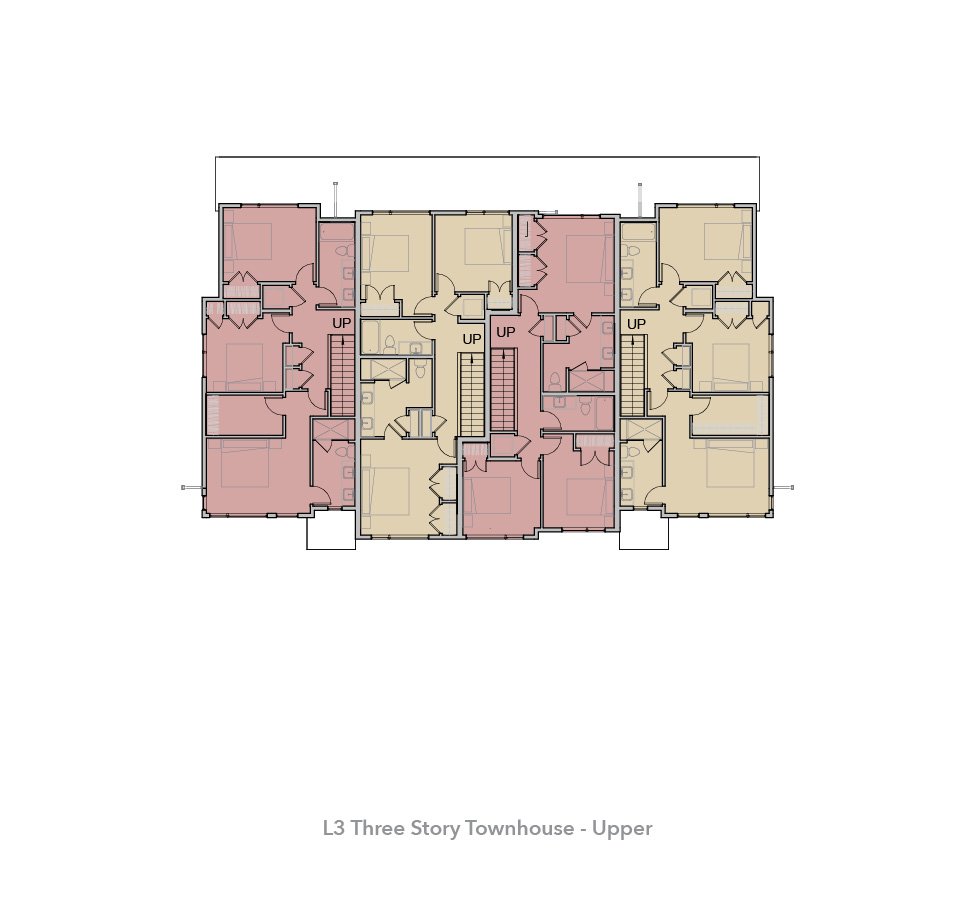
Site Plan
Sun Peaks Switchback Creek
Sun Peaks Switchback Creek is a resort townhome development designed for A&T Developments and Sun Peaks Resort. This development has seventeen structures, with 84 homes in total. It is located near the east end of the Sun Peaks Resort property, and the homes are available for purchase.
Two types of homes were designed for this project—a three-storey townhome, and two different sizes of apartments which we call ‘stacked bungalows’. The homes range in size from 1300–1500 square feet. Townhomes such as these fill the need for middle-density housing on the resort property.
The three-storey townhomes all have three bedrooms and at-grade outdoor amenity spaces in the back. The stacked bungalow buildings have six homes per building. Each of the lower units has two bedrooms, and the upper units have either two or three bedrooms. All of the bungalows have private balconies.
Private parking is provided for all units. The townhomes each have two parking stalls in a tandem garage. The back of the garages are set up like ski/bike shops, which is a standard feature for A&T projects. As well, every townhouse gets a full-length driveway for another vehicle.
Each of the stacked bungalow units gets one parking stall. The main and upper floor units have a single garage, plus a full length driveway. The lower level unit gets a single surface stall.
Visitor’s stalls are provided with surface stalls and are shared between all the units.
This project is clad with exposed wood exteriors, Hardie Plank siding, and cedar shingles to match the mountain resort aesthetic. Large windows were designed to ensure residents of this development have lots of natural light and views of the natural beauty around them.
These homes all have easy access to Sun Peaks Village with ski-in and ski-out access to the resort which has a variety of activities for both summer and winter including golfing and downhill skiing.
This parcel has been approved for a development permit and construction is near completion!
You can learn more about this development by visiting the A&T’s website.
Data
| Number of Buildings | 8 |
| Number of Units | 84 |
| Total Site Area | 1 ha |
| Total Floor Area | 44347 SF |
| FSR/FAR | 0.4 |
| UPH | 56.31 |
| On Site Parking | 82 |
Development: A&T Project Developments
Renderings: A&T Project Developments
Architecture: Gravity Architecture
Civil: Urban Systems
Geotechincal: EXP Geotechnical
Structural: Westedge Engineering
Mechanical & Plumbing: Rocky Point Engineering
Electrical: Howell Electric
Fire Suppression: Miller Mechanical
























