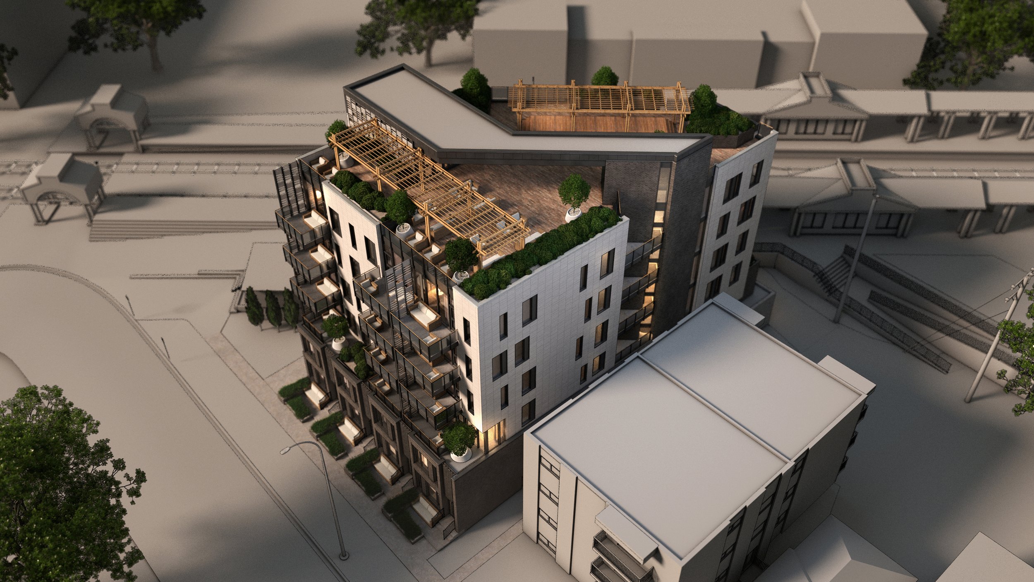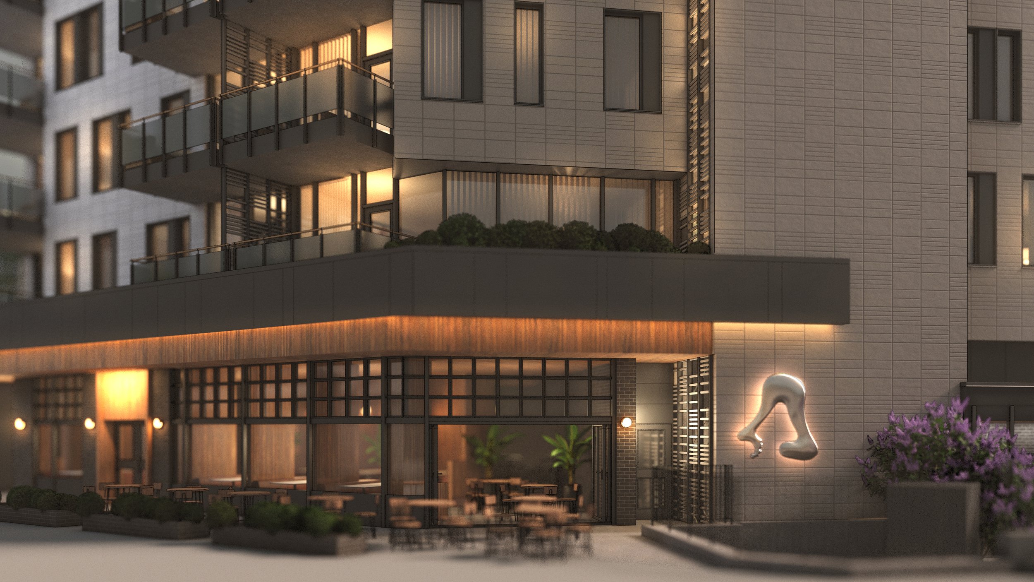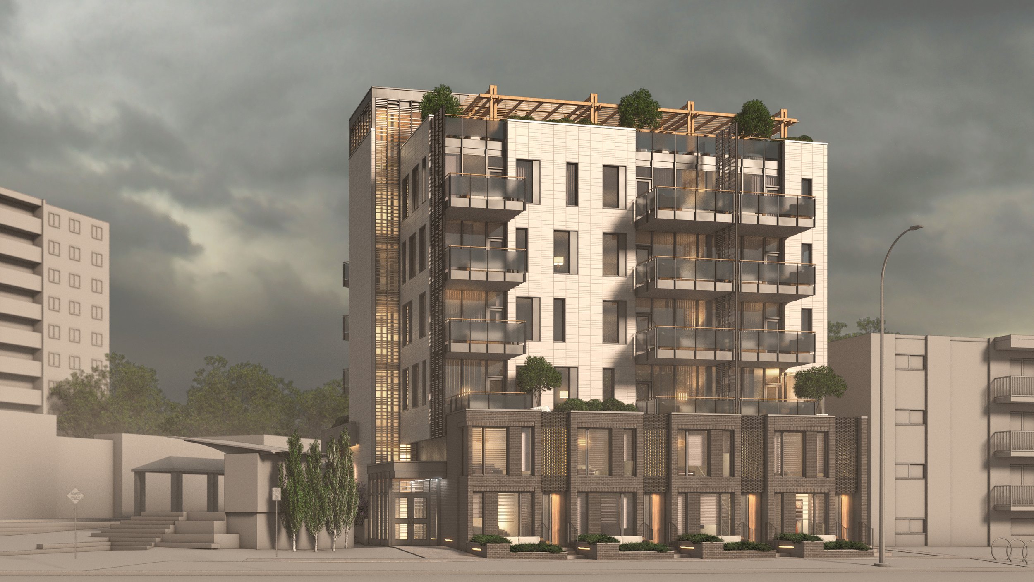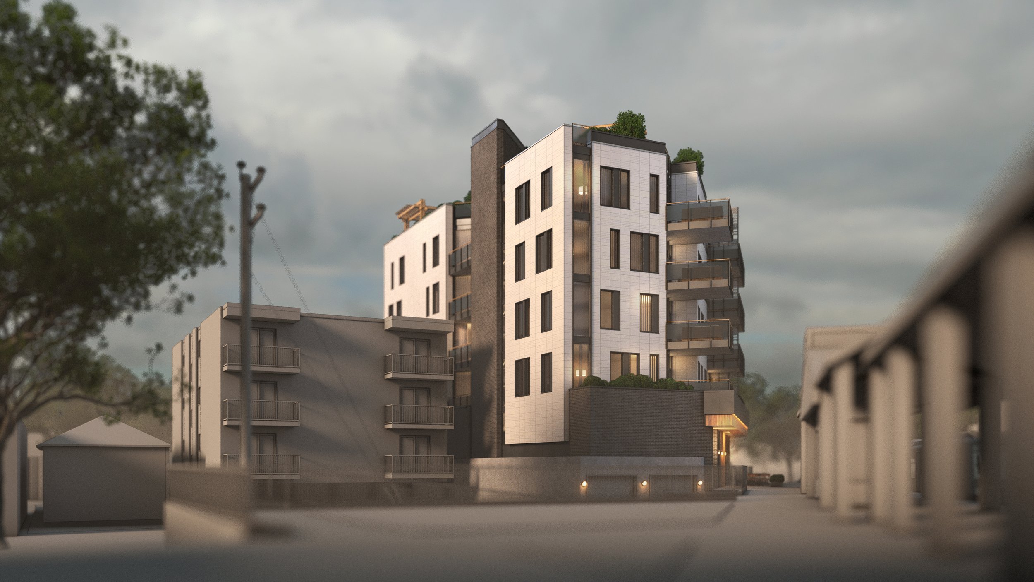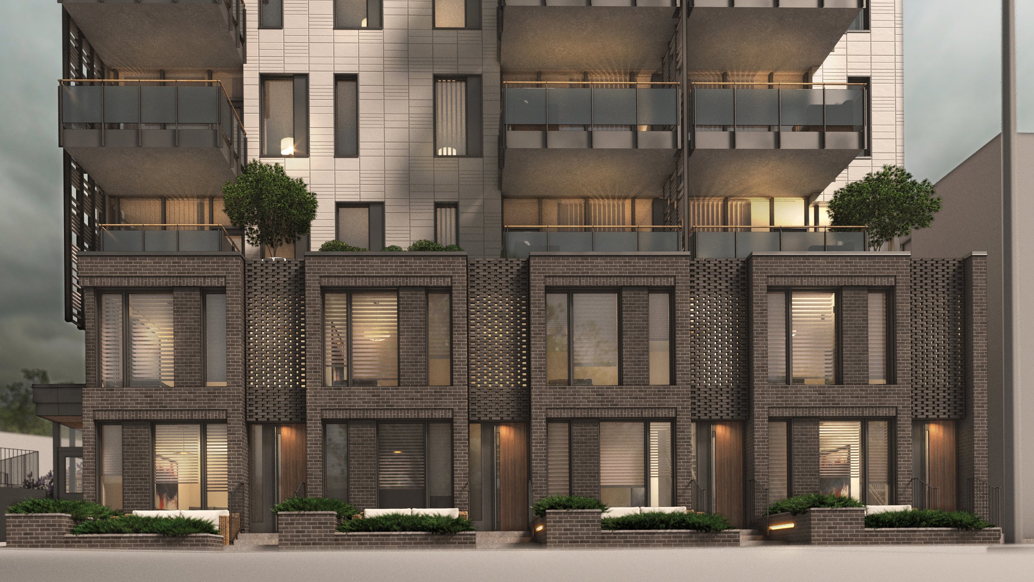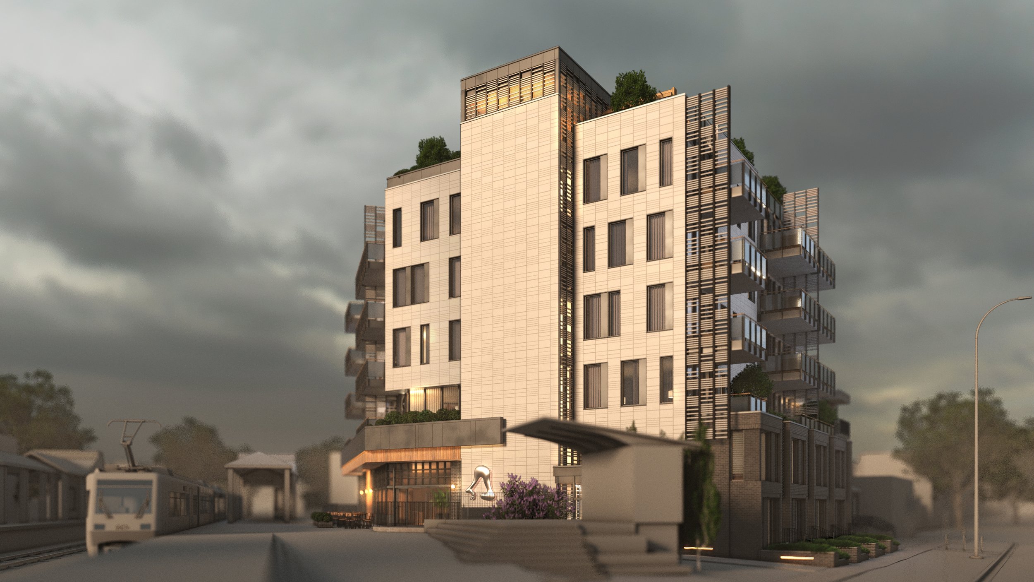Gravity is thrilled to announce Edmonton City Council’s unanimous approval for the land use redesignation supporting the Brentwood Master Plan.
The Brentwood Community Development Group is a non-profit organization that provides affordable housing at Brentwood Homes in Edmonton's Woodcroft neighbourhood. This established area, largely built out with single-family homes, is the focus of upcoming redevelopment efforts. Gravity was selected, along with B&A Planning Group, to co-lead the development of a master plan that would direct the redevelopment strategy and land use rezoning process for this area. Redesigning the architectural and community landscape required close alignment with strategic goals and values established in the Edmonton City Plan. With the adoption of the land use redesignation for this master plan now in place, we can share the ideas that bring this vision to life.
The project team divided the site into eight strategic phases, beginning from the northwest side and progressing eastward, with the final phase planned for the northeast corner. This phased approach ensures minimal disruption to existing residents and optimizes the integration of new structures with the current urban fabric. Special consideration was given to the location of existing site services to ensure that the redevelopment would allow existing buildings to remain fully functional and inhabited throughout the transformation process.
Typical site cross sections to were developed to illustrate potential experiences for people navigating the area, strategically showcasing spaces around the master plan concept and highlighting the interaction between the site’s main east-west axis and the adjacent residential buildings. The building masses are intentionally designed to start with lower heights on the north side, in consideration of the existing adjacent single-family homes, gradually increasing in height and density southward towards the more active zones bordering Coronation Park.
The redevelopment plan places a strong emphasis on pedestrian and cyclngt infrastructure, integrating separated bike lanes and extensive pedestrian pathways to encourage sustainable modes of transport and enrich the community's connectivity and accessibility.
This successful rezoning is just the beginning. As we move forward, the knowledge gained from developing the master plan will guide detailed design of various phases of the project. The redevelopment is expected to take approximately 15 years to complete with the goal of adding 500 additional housing units to the area.
To take a closer look at the details and strategies for the Brentwood Master Plan click the button below!


