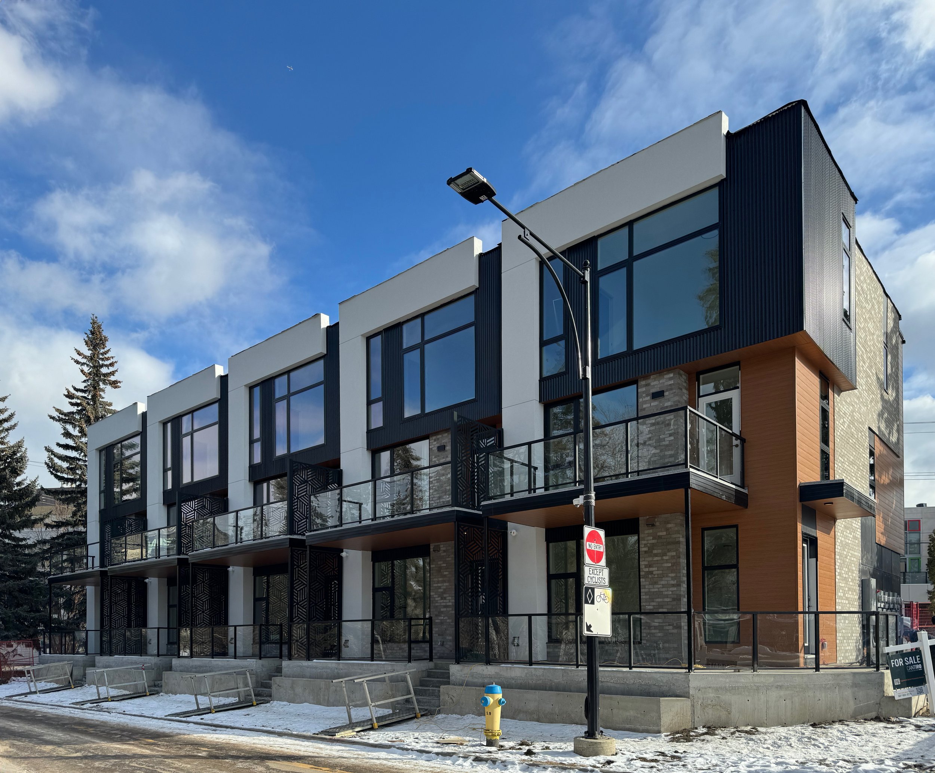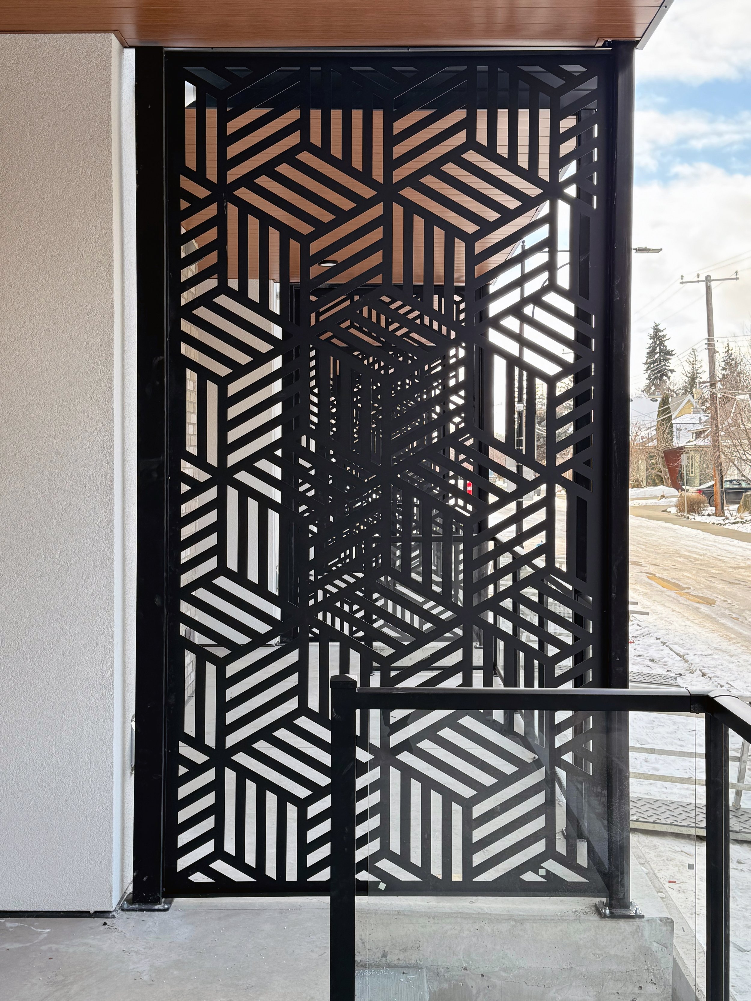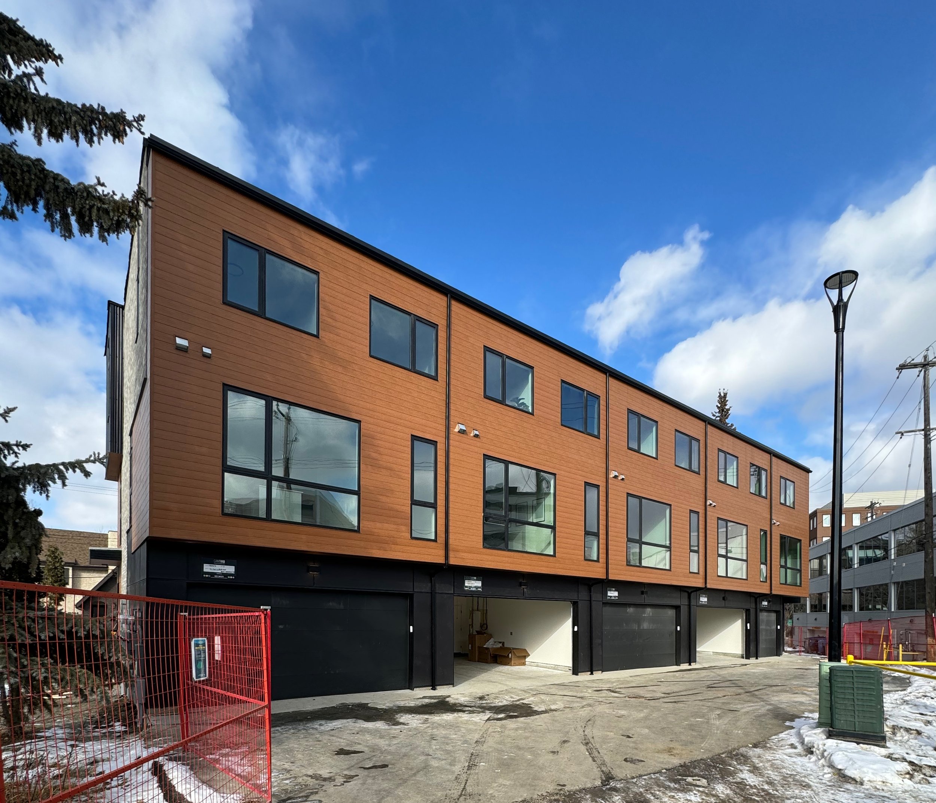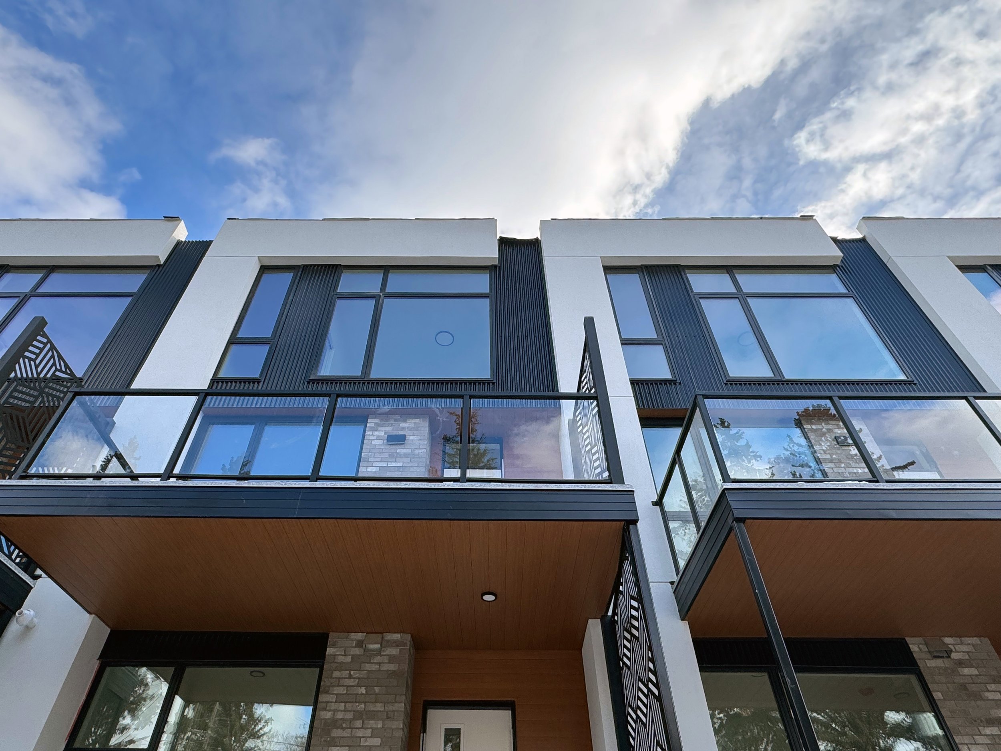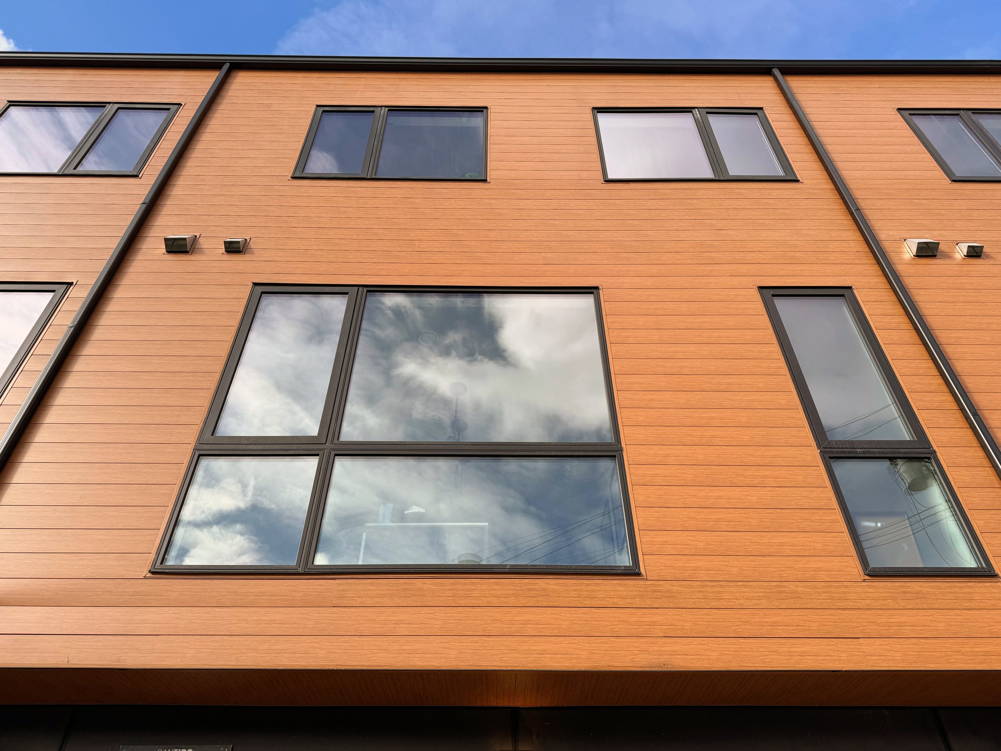Construction is almost complete for Ascension Block’s north building!
Gravity is pleased to announce hitting a significant milestone for these eleven-unit premier infill townhomes developed by Cantiro Homes. Located in Edmonton’s central neighbourhood of Westmount, these three bedroom, three storey homes range from 2,098 ft² to 2,484 ft². We enjoyed designing this project as we were able to incorporate a range of materials and eye-catching details into the repeated massing of the building. The exteriors of the homes are composed with cladding of variegated brick, white stucco, wood-toned metal siding and black corrugated metal panels. The incorporation of perforated metal panels provides privacy between the neighbouring units as well as adding a layer of pattern to the façade. The geometric arrangement of the perforations presents the illusion of 3D cubes which complements the rectilinear forms in the architecture.
Our team faced some challenges when considering density increase, parking, vehicle access and overall unit efficiency. This was partly due to the irregular shape of the property. However, by having the north building follow the west property line, we were able to solve these issues and efficiently use the irregular parcel. Construction of the south building of the project is to follow the completion of the north one, and we are eager to share more updates as it progresses!
To learn more details about Ascension Block, and get a larger scope of the project’s design intentions and challenges, click below.

