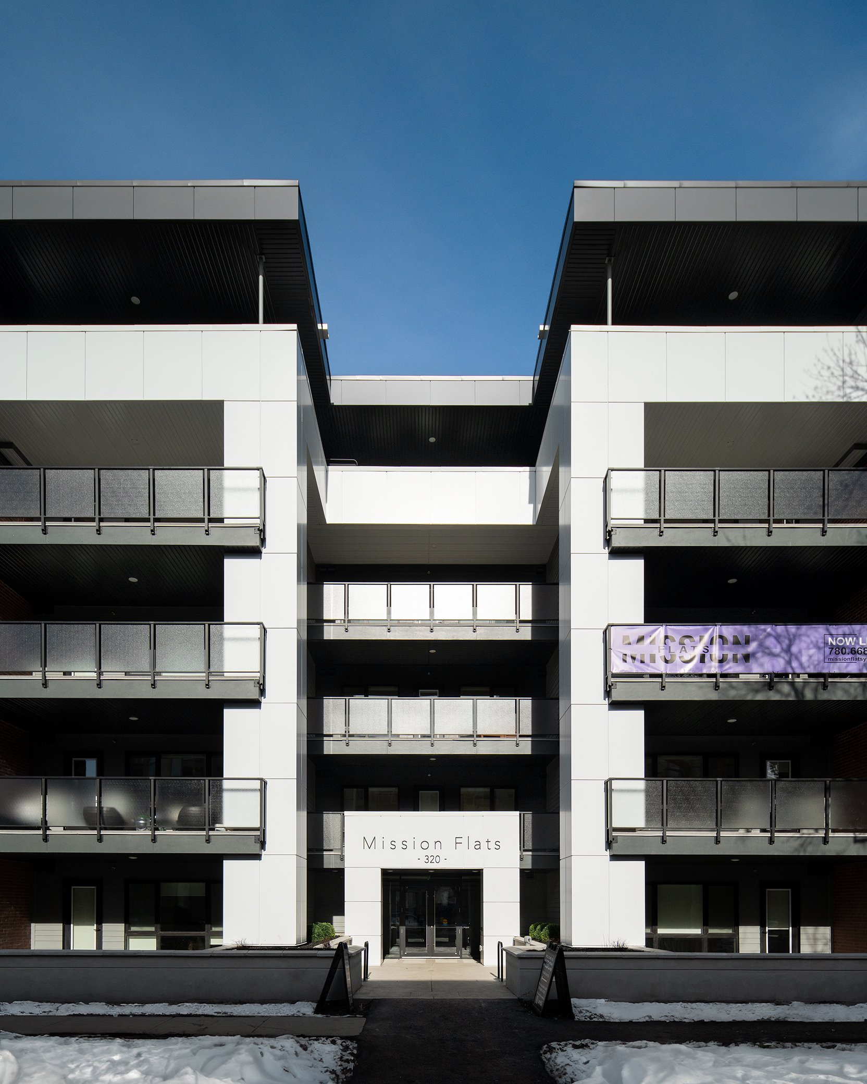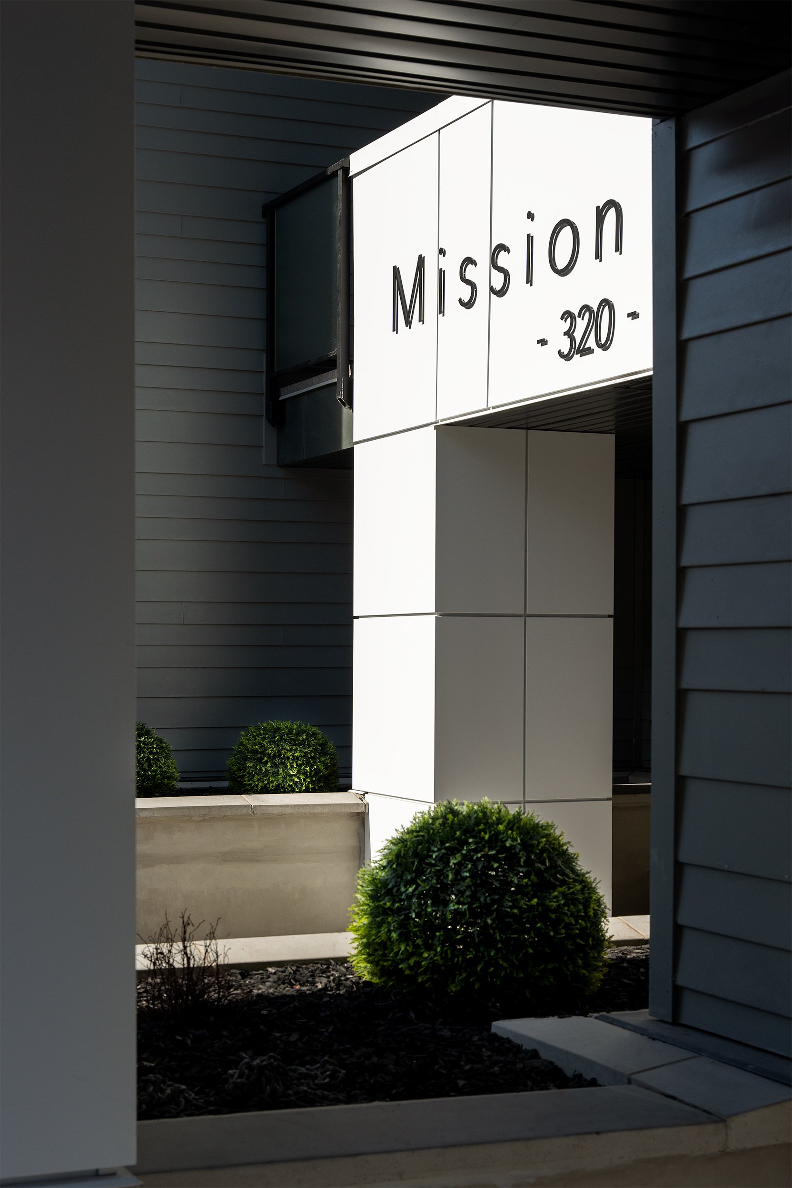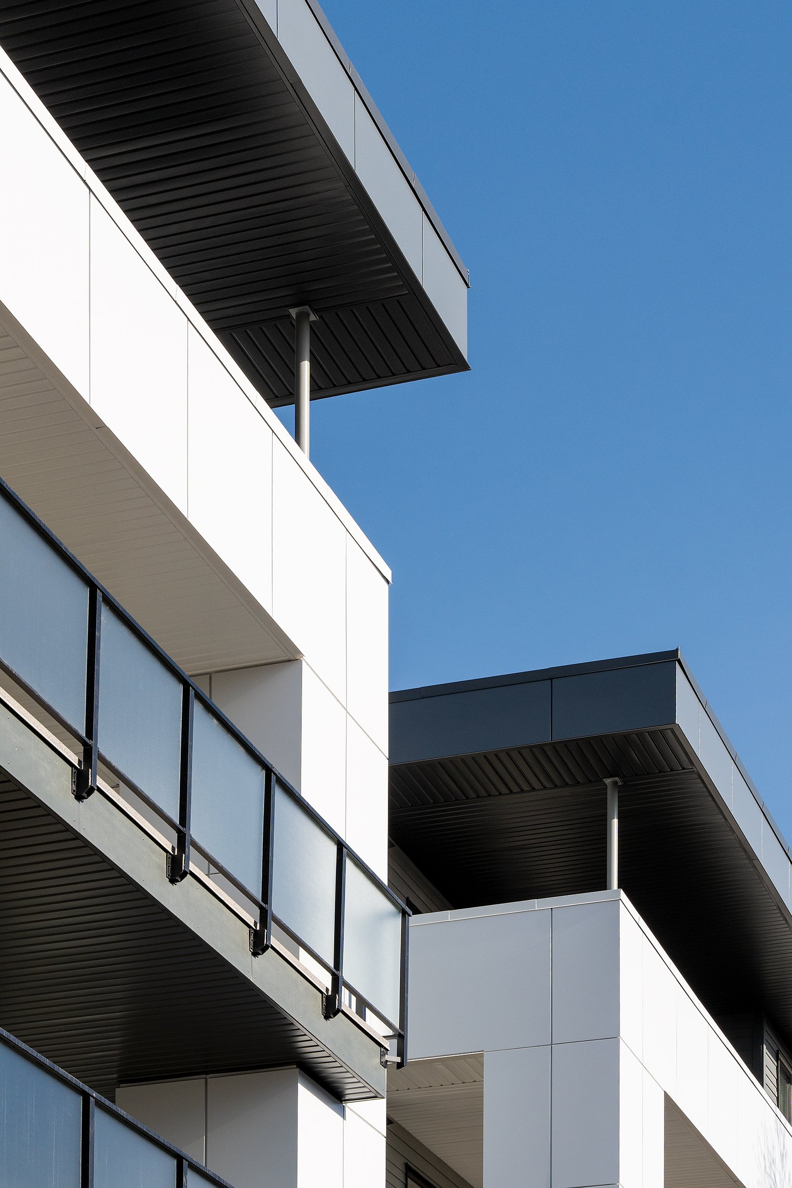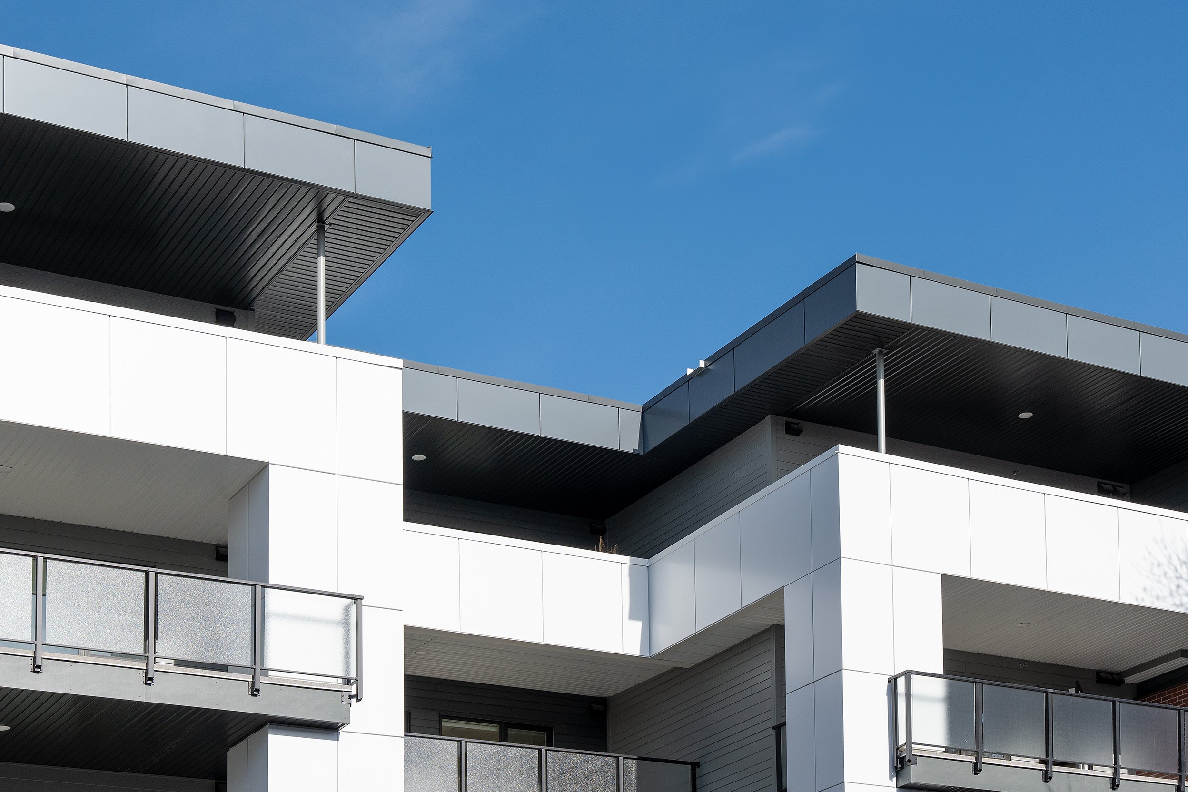Gravity is pleased to share that residents are now calling Mission Flats home.
Mission Flats is a five-storey, 67 unit residential development by NAI Advent that was designed to fit in with both the traditional and modern brick apartment blocks that form the immediate context of this site. We also designed the building to have symmetrical massing to complement the adjacent older buildings. In addition, our team designed a thick roof that appears to float above the top floor, adding a contemporary element to the composition.
While residents are currently moving in during the winter, we are looking forward to springtime progress so the residents of the eleven garden suites can take advantage of the beautiful landscaped areas that will surround the building!
We thrive on finding solutions that add value for both our clients and the communities that we work in. One of our goals with this project was to efficiently offer Calgarians more housing options in the high-density community of Mission, and Mission Flats has achieved this. We are deeply passionate about addressing the housing needs of Canadians and take great satisfaction in witnessing the spaces we’ve designed being occupied with new residents.
To learn more about Mission Flats click below.






