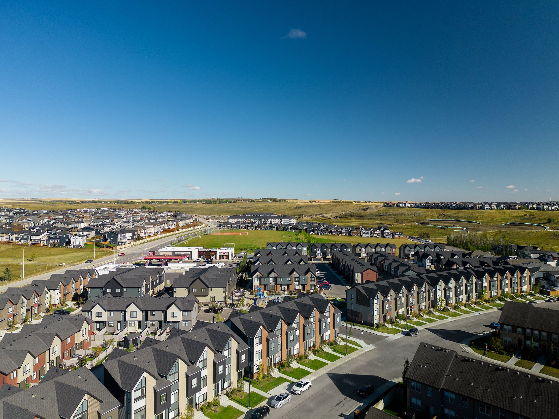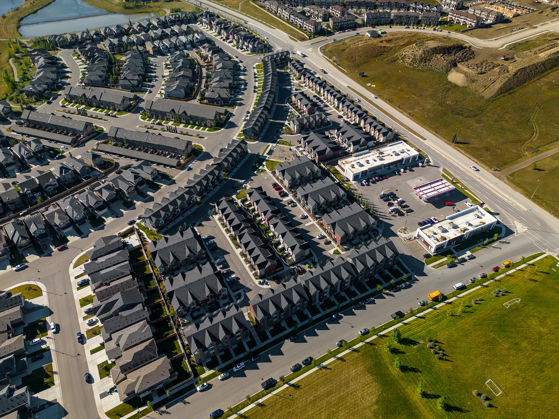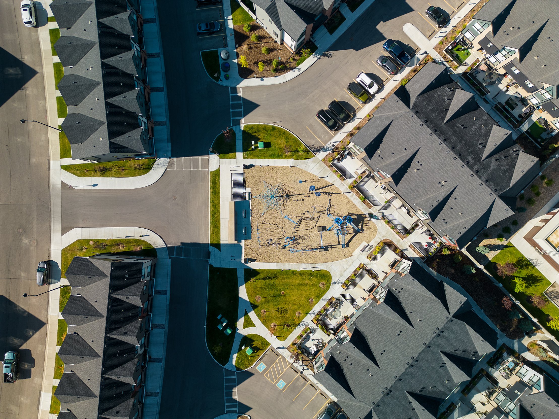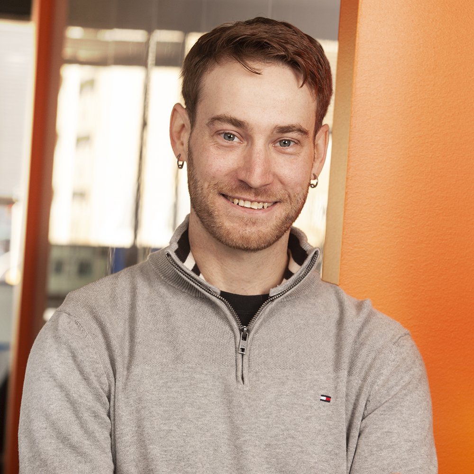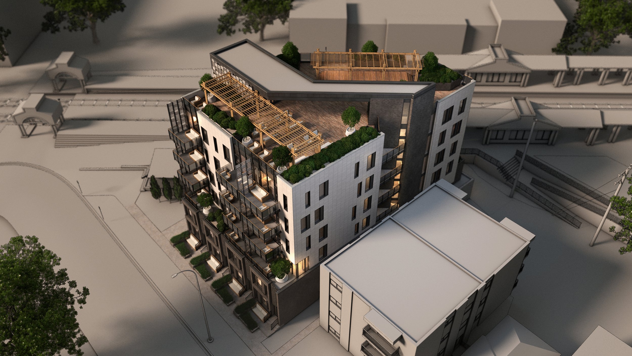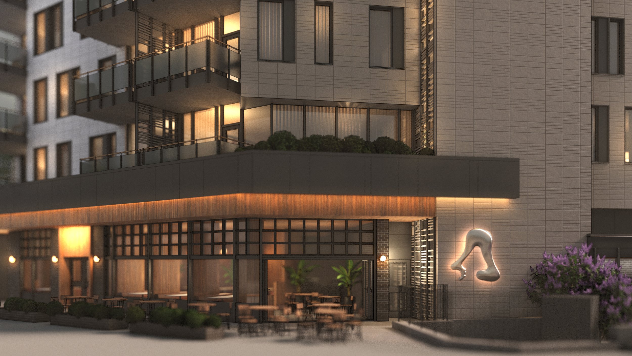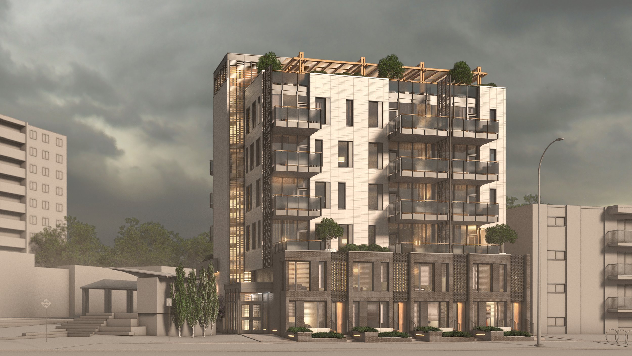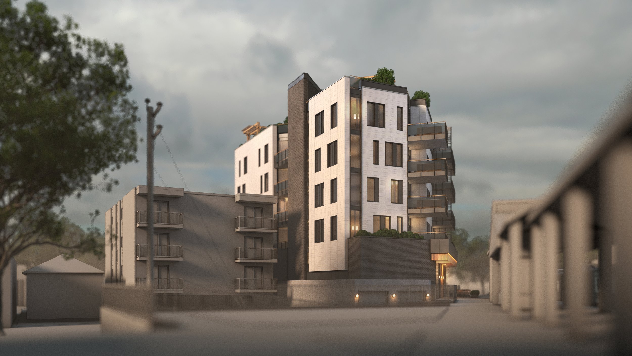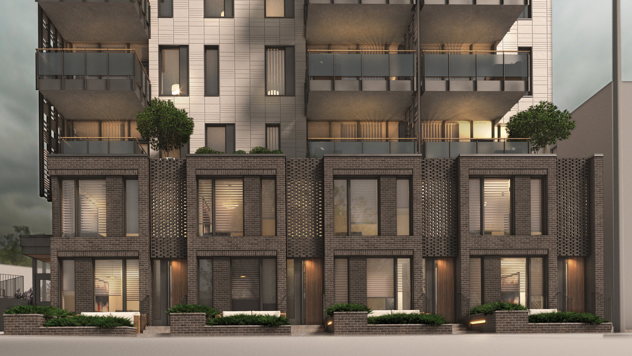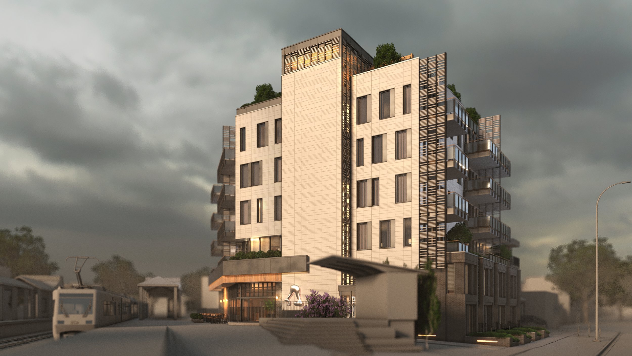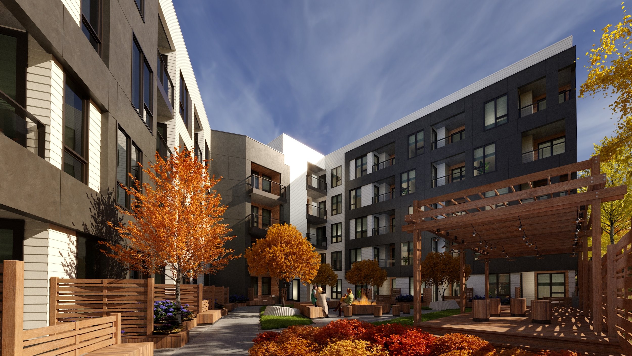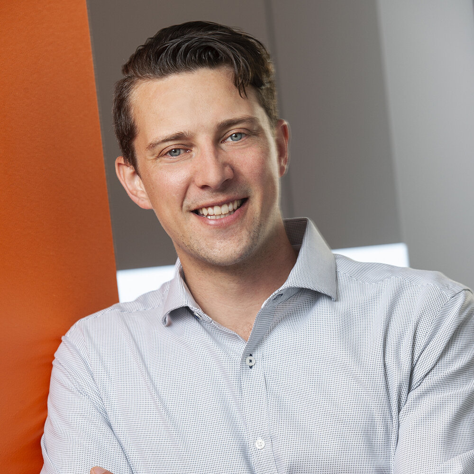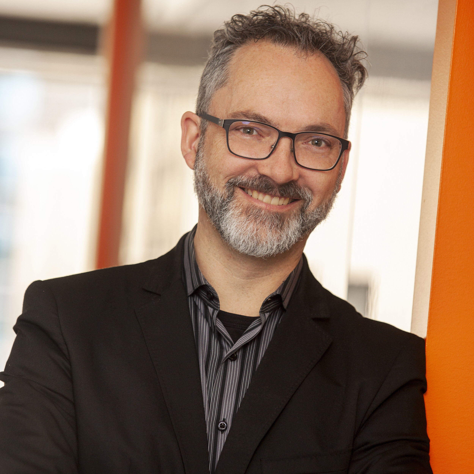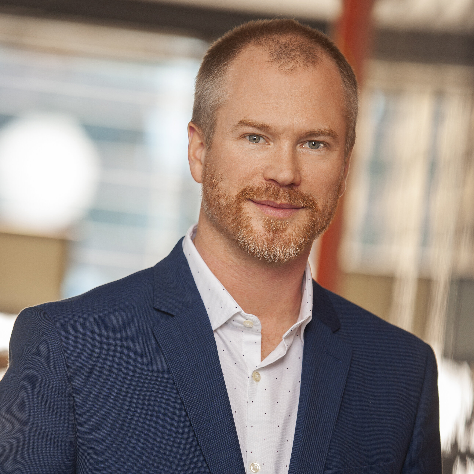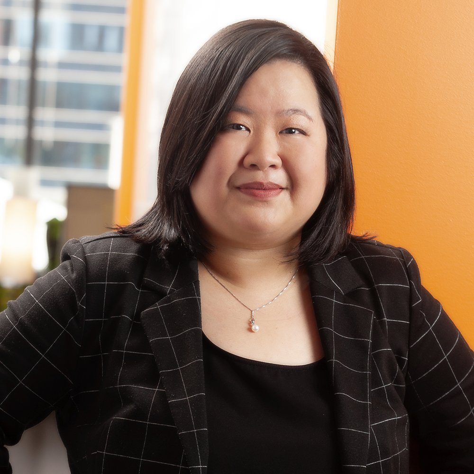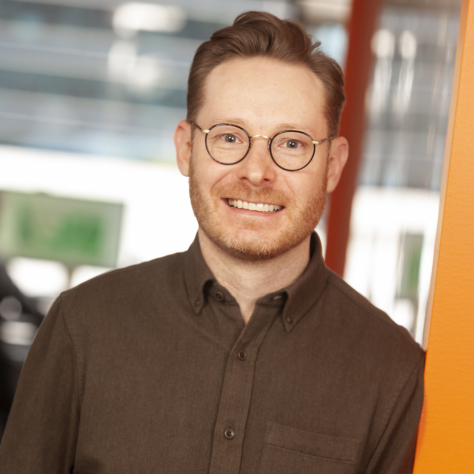We’re hiring! With many current and upcoming projects, we are looking for an Intermediate or Senior Architectural Technologist located in either Vancouver or Calgary, a Project Architect located in Vancouver, and a Project Architect located in Calgary. these positions offer candidates the opportunity to grow their careers with Gravity and further develop their skill sets in their respective disciplines.
Read MoreCalgary
Arrive Sage Aerials
Along with the amazing moving photos we recently received from Calgary-based filmmaker and architectural photographer Bryce Baker, we also commissioned him to shoot some aerial images of the Arrive at Sage Meadows development by Partners Development Group. These shots reveals how we 'unlocked' a rather odd-shaped site for through a thoughtful combination of units and building types, as well as multiple outdoor common amenity spaces. The measurable outcome was a total of 164 townhomes with four different unit types; but with parklets, playgrounds and a community garden, the sense of shared space and community in unquantifiable.
To learn more about this project, visit its project page.
David Charlton Joins Gravity as an Architectural Technologist
We are excited to announce David Charlton as one of Gravity’s new Architectural Technologists!
David joined Gravity in the middle of 2022 as an Architectural Technologist. Originally from the Lower Mainland area of BC, David moved to Calgary in 2007 and received his BA in Political Science from the University of Calgary in 2014. He then worked in the insurance industry for a year and discovered it wasn’t for him. This decision led him to pursue a career in architecture by getting an Architectural Technologist diploma from the Southern Alberta Institute of Technology (SAIT) in 2018.
David has always been fascinated by architecture and the process of how buildings are constructed. Combined with the idea of having a career that takes designs and makes them into real-world construction, the architecture industry appealed greatly to him.
Prior to joining Gravity, David was at Systemic Architecture Inc, where he worked on various commercial, mixed-use, and multi-family projects. Some of his previous work includes Basecamp Resorts, a resort chain that operates in various mountain towns of Alberta and B.C, and The Shops at Buffalo Run, a multi-building commercial development, in Tsuut'ina Nation, just outside of Calgary. His favourite style of architecture is West Coast Modernism and his favourite architect is Arthur Erikson.
When David is not at work, you can find him participating in a variety of sports, including hockey, hiking, snowboarding, and skateboarding. David also frequently takes his dog, Indiana, on hikes and walks, where he does photography for fun, mostly taking photos of architecture and nature.
We are excited to have David on our team!
1601 Kensington
Gravity is excited to announce 1601 Kensington, a new mixed-use development in northwest Calgary designed for Trocan Construction Management. 1601 Kensington is a proposed mixed-use development in Hillhurst. Its urban design intervention is to create a sense of place that draws concentrated pedestrian commercial activity from the east side of 14th Street to the quieter west side of 14th Street. This development will be situated on a vacant corner lot at the intersection of Kensington Road and 14th Street NW.
Read MoreGravity's New Office Manager
We are pleased to announce Kayla Anez has joined Gravity as our Office Manager.
Kayla joined us in May 2022 and has over seven years of experience in the administrative field. Prior to joining Gravity, she had been an administrative assistant at three other architecture firms. Her experience in our field translates well into her current role as our new Office Manager.
Kayla’s passion has always been to become an Office Manager. Her ability to wear many hats shows when she is able to take on a variety of tasks. She thrives in fast-paced, deadline-driven environments and prides herself on being able to handle everything and anything that comes across her desk. Kayla’s always eager to learn and provide assistance wherever she's needed. She firmly believes that TEAM stands for Together Everyone Achieves More, and she brings that philosophy to the office daily.
You can find Kayla at the gym, hanging out with her husband, family and her two cats outside of work. She’s lived in Calgary since 2006, however, she is originally from Montreal so naturally, her favourite hockey team is the Montreal Canadiens. Kayla and her husband enjoy hiking together, and the mountains are still a novelty for her, even after 16 years. Moraine Lake holds a special place in her heart, as that is where her now husband proposed to her.
We are excited to have Kayla on our team!
Richard Anderson Joins Gravity as a Project Architect
Gravity Architecture announces Richard Anderson has joined the team as a Project Architect.
Richard joined the Gravity team in early 2022 as a Project Architect and brought over 12 years of Southern Alberta-focused architecture experience with him. Hailing from Lethbridge, which he affectionately calls “Leth Vegas”, Richard completed his Bachelor's in Environmental Design at the University of Manitoba in 2006. After a short break, Richard moved to Ottawa to complete his education at Carleton University, graduating with his Masters's in Architecture with Distinction in 2011. While completing his Masters's degree, Richard spent an action-packed semester in Berlin at the TU Berlin Institut For Architektur on a directed studies abroad program.
Prior to joining Gravity, Richard was an Architect at NORR Architects Engineers Planners in Calgary from 2018 to 2022. While there, he was a team member in the public studio and worked on various multi-family residential projects including the senior's facility, Amica Oak Bay, in Victoria, BC, and Elder’s Lodge affordable housing for the Aboriginal Friendship Centre of Calgary.
Richard’s favourite style of architecture is dense minimalism, a style practiced by British architect David Chipperfield. He incorporates elements of dense minimalism into projects when he can, including on the Joane Cardinal-Schubert High School in Calgary, completed during his time with Gibbs Gage Architects.
In the winter you can find Richard curling twice a week in one of the two recreational leagues he’s joined. He describes himself, tongue-in-cheek, as a well-dressed nerd and reformed hipster. In addition to being a passionate architect, Richard follows automotive design closely, with his favourite car companies being VW, Audi, and Porsche.
We are pleased to have Richard on our team.
Gravity Designs Net-Zero Townhomes for Avalon
From a site layout perspective, prioritizing a range of unit sizes was important to the Avalon team during the design process, as they wanted to grow a community with renters at every stage of their lives. Additionally, the design incorporates a separate front door and private outdoor amenity space to make every unit feel like a separate home.
Read MoreGravity's New Junior AT
Gravity Architecture is pleased to announce Maddy Peters has joined the team as an Architectural Technologist.
Maddy joined the Gravity team as an Architectural Technologist for the summer right after completing her diploma. After studying art history for a year at the University of Calgary, she was inspired by one of her professors to pursue an Architecture Technology diploma from the Southern Alberta Institute of Technology (SAIT).
Even though Maddy doesn’t have a “dream job", she loves working at Gravity because of the collaborative environment. She missed out on that aspect of going to SAIT as she started the diploma program in 2020, not long after the pandemic started. Before joining Gravity, Maddy’s previous summer job was as a general labourer for Jackson Masonry Ltd.
Maddy’s favourite historical styles of architecture are Gothic, Queen Anne Victorian, and Stave Churches (a medieval wooden Christian church building once common in north-western Europe).
Maddy has been in the Calgary area for her whole life—living just outside of Millarville—where she enjoys a plethora of outdoor activities such as hiking, horseback riding, and fishing in the summer, as well as snowboarding and skating in the winter. She is also musically inclined and, while she can play many instruments, the violin is one of her favourites.
Maddy joined Gravity in 2022, and we are excited to have her on the team.
Gravity Welcomes Noel Heard
Gravity Architecture is pleased to announce Noel Heard has joined the team as an Intern Architect.
Noel Heard comes to us with over 12 years of experience. He has studied and worked in Calgary for 24 years during which he completed his undergraduate degree in fine art at The Alberta University of The Arts and his Masters in Architecture at the University of Calgary. After completing his education he designed major projects in the transportation, recreation, education, residential and commercial sectors. In addition he has continued his artistic practices focusing on printmaking and sculpture while being involved in Calgary’s Art community in his capacity as the President of the board of Directors of The New Gallery, Calgary’s oldest artist run centre.
He honed his design skills while creating meaningful spaces for Calgarians and spent a great deal of time thinking about how the public realm impacts the lives of all. Many of the projects he has designed have helped make the City an engaging and rewarding place to live. Some of the projects of which he is most proud include the Quarry Park Recreation Centre, the Glenmore Sailing School expansion, and the Westbrook pedestrian overpass. He is also very proud of the home that he designed for his parents in Kaslo, BC and the garage that he designed for Canadian Artist and photographer Hutch Hutchinson in Bowness.
Noel is experienced in development planning, and with all aspects of advanced building systems. He also possesses a high degree of proficiency in architectural visualization and design iteration, from sketching and physical modelling to technical drafting, as well as multi-platform 3D modelling and rendering.
In his free time Noel enjoys all aspects of human creativity as well as cycling long distances, running, swimming, and BBQ.
Noel joined Gravity in the latter half of 2021, and we are very happy to have him on the team.
Garth Poitras Joins Gravity
We’ve happy to announce that Garth Poitras has joined us here at Gravity as an Architectural Technologist.
Garth’s passion for building structures started in 1989 when he was learning the tricks of the trades included everything from drywall and stucco, but with the bulk of his experience focused in framing. In 1998 he shifted from from production construction to the more creative and free-form carpentry possible in log home building at Sure Log Homes,
After a five-year stretch of log home building (the highlight of the on-site portion of his career), and a move to Halifax, Garth satisfied his creative inclinations by enrolling into the Drafting/Architectural course at Nova Scotia Community College where he graduated in 2005.
With years of experience in general contracting and construction of custom homes, he focused his new career as an architectural technologist on working with like-minded builders including Morrison Homes, Albi Homes and Cornerstone Homes. Throughout his well-rounded career in the construction industry, Garth found inspiration while working in a talent-rich environments. With a desire to continue working with talented, like-minded people he found Gravity through a close connection.
We’re very pleased to have Garth on our team!
Gravity's New BIM Manager
We’re happy to welcome Adam Nixon to the team at Gravity!
Adam spent countless hours with Lego in his youth (and adult) life. This evolved into an interest in PC modifications and gaming, and these two hobbies synchronized with a drafting class in high school which opened the door to a career in Architecture.
Graduating the Architectural Technology diploma program with honours from NAIT in 2009. Adam has gained experience at wide variety of firms finding his niche in leveraging the BIM environment.
First exposed to real-world Revit in 2014 at Dialog working on Bjarke Ingels Group’s Telus SKY, he was taken with the efficiency BIM could offer.
From there he had the opportunity to work with Executive Millwork reverse engineering a Revit model to generate shop drawings and installation diagrams for the internal woodwork in Calgary’s New Central Library by Snøhetta and Dialog. More recently Adam was responsible for the implementation of Revit at Sturgess Architecture, taking on the role of BIM manager.
In the fall of 2021, Adam joined Gravity Architecture, eager to bring a new perspective to the growing team.
These days Adam spends his free time with a healthy mix of woodworking, motorcycles, downhill mountain biking, and snowboarding in the winter.
Adam joins us as a Senior Technologist and our BIM Manager.
Welcome Nicholas Tam!
We’d like to welcome Nicholas Tam to the team at Gravity!
Nicholas’s early penchant for drawing and craft led to his pursuit of a Bachelor of Architecture at the University of Southern California, winning multiple studio commendations and awarded the opportunity to study at the Politecnico di Milano for a semester, immersing himself in classical Roman architecture, Italian literature, and field studies throughout Italy and Switzerland.
Nicholas has been involved with architecture varying in typology, scale, and complexities ranging through athletic centres, institutional master plans, industrial warehouses, medical facilities, commercial, and multi-family (6 to 200+ units). This diversity of project exposure begets interpreting every design prompt anew; challenging convention with meaningful design narratives and articulating ideas with clarity. He is an eternal optimist that sees opportunity in every difficulty and executes projects from sketch to site with an exceptional level of organization. Travel and field sketching continue to be a treasured habit to this day.
Nicholas has taken the role of Project Architect at Gravity.
Sunnyside Station Predesign
In 2020, we were approached by the owner of a site in Calgary’s Sunnyside district located at the juncture of the Sunnyside Station C-train platform and several busy pedestrian and vehicular routes. We were asked to ignore the land use district and the associated bylaw rules and prepare a schematic for what should go on this site.
Being at the heart of the community, we felt this site could host a mixed-use program that shapes the way in which Calgarians arrive at and experience this vibrant neighbourhood. By integrating the transit infrastructure into the building, we imagined a development with the ability to offer unique homes as well as a place to gather as a community.
We believed that the preeminence of the site required a higher level of quality in construction, materials and design. We attempted to find a proportion for the apartment block harmonic to the site and character of the neighbourhood. We also felt that the design should help elevate the quality of the area without becoming iconic or singular, and that the design and materials would be sufficient for the occupants to ensure the desirability of the units for years to come.
Predesign Axonometrics
Programmatically, we designed a base podium containing four townhouse units with street facing patios and gardens. Adjacent to this on 3rd Avenue is the main entrance to the apartments. Behind the townhouses is hidden a very small parking garage (most units will not get a parking stall), as well as space for waste and recycling.
The level above features a restaurant retail unit accessible directly from the C-train platform. This restaurant use would activate the back of the platform and the adjacent public plaza. This gesture would compliment the community-oriented nature of the platform and add a vibrant amenity to the existing infrastructure.
Above the apartments the building would also have a shared rooftop amenity garden. Every apartment would have a balcony, but those above the podium would have small landscaped exterior terraces.
Connecting all these features is a glazed and screened stair and elevator core which would allow light and a sense of connection to permeate the building. This gesture would unite the various public spaces of the building and fill it with a unique quality.
Planning Mission Road
Artist's Rendering of Mission Road from 2012 Consultant’s Report
In addition to the challenges presented by any site and budget, Gravity often has to respond to complex planning documents. Our Mission Road project has certainly been no exception.
In the summer of 2011, the City of Calgary began an ambitious planning project. The goal was to bring citizens, landowners, and City staff together with an international consulting team “to translate years worth of lessons learned into a plan for healthy growth along Mission Road.” It was also a way of seeing if workshops like this could be a better way of doing planning. On June 17 of that year, the City brought in well-known new urbanist planner Andués Duany of Duany Plater-Zyberk and Company (now DPZ) for a lecture at the Glenbow, and then a charette with the stakeholders for Mission Road. Some may recall that DPZ was the firm that had previously consulted with Carma on the first (and most successful) phases of MacKenzie Towne in southeast Calgary.
Illustrative Plan from Parkhill Stanley Park ARP
The outcome of that process was initially a 78-page Final Consultant’s Report describing a human-scaled (and somewhat Italianate) urban future for Mission Road. While occasionally fantastical, the report described a plausible development pattern that reached across MacLeod Trail to integrate the nearby LRT corridor. Illustrations described narrower streets, mixed uses and more trees.
Ultimately, this work got its legal teeth as an amendment to the Parkhill Stanley Park Area Redevelopment Plan. Section 3.2 describes this Special Policy Area with form-based controls for building massing and frontage, outlines street improvements, and attempts to preserve the pedestrian-oriented streetscapes and scale that was envisioned at the charette.
In 2018, the owner of three long, steep parcels on the south side of Mission Road asked Gravity to prepare a feasibility study for a mixed-use project on the site. While we were not able to practically bring vehicles in from the back of the site (it being over three storeys above Mission Road), we were able to prove that a viable multi-residential building with a commercial frontage and a private courtyard was possible. Carlisle Group subsequently purchased the property, saw our feasibility study, and asked us to get to work!
A selected diagram from Gravity’s 2018 Feasibility Study
Our assessment of the charade and resulting ARP was not that the community and City wanted historicist architecture or City Beautiful movement grand staircases over grottoes transformed into six-stool taverns. Rather, they wanted safe, attractive streets that are both walkable and wheelable.
We therefore generated a contemporary building with a commercial street front behind a wide tree-lined sidewalk. Floating above this are three interrelated masses that contain the residential suites. Behind these, an internal courtyard meets the grade of the adjacent heavily treed parcel allowing users of the space to enjoy a backdrop of dense foliage. At the south end, an existing laneway provides access for loading as well as waste and recycling pickup. We have recently submitted a Development Permit application and are awaiting stakeholder comments and the Detailed Team Review.
With Mission Road, Gravity was able to incorporate the intent of the planning policy and deliver a viable building design to a prudent developer, which is what we strive to deliver to our clients whether they are in Alberta or BC.
Kristopher Brown Joins the Team
Kristofer Brown has joined the team at Gravity!
He completed his Architectural Technology diploma at SAIT Polytechnic in 2021. Despite the pandemic he persevered with dedication and being highly engaged in online classes. Receiving his diploma with honors, he looks to continue that level of commitment with Gravity Architecture.
Prior to his recent diploma, Kristofer completed the Carpentry program at SAIT where he received his Red Seal Journeyman certification in 2013. During his apprenticeship he gained experience with foundations, renovations, residential/commercial builds, and finishing carpentry. He took his hand at a supervisor position and that’s where he realized he wanted to contribute to the industry in the field of architecture. He knew how to build it, but he wanted to learn what went into the design and how to make the design work with Bylaw and Code regulations.
With a passion for constantly improving his construction and technical knowledge, Kristofer joined Gravity in 2021 where he is currently working on helping the team with project work and learning the ins and outs of the design process.
Permits in Good Hands with Jay Wiwchar
Jay Wiwchar is now Gravity’s Permit Coordinator. He is responsible for the submission and administration of all permits submitted by Gravity, including development permits, building permits, and land use permits.
He brings over 20 years of experience in the construction industry to his position at Gravity.
He began his journey into the construction industry as an electrician in 1998. After obtaining his Red Seal in the electrical trade, he then obtained Master’s certification and introductory training as a safety codes officer. Always looking to gain knowledge, in 2009 Jay returned to school obtaining a Bachelor of Arts Honours Degree in Communications Studies from the University of Calgary.
Jay’s previous projects in the electrical trade included roles in management and quality control administration and these roles assisted in his sound knowledge of government policy and legislation related to the construction industry. These roles, along with his lifelong fascination with the aesthetics and process of building design ignited Jay’s desire to oversee the administrative function of a project and added to his pursuit of a technology diploma in architecture.
He completed the Architectural Technologist program at SAIT in 2021, fulfilling his childhood aspiration to work in the field of architecture.
Jay has lived in Calgary for the past 20 years and enjoys the company of his wife and cats, renovating his century home, cycling, skiing, and long drives in the countryside.
We welcome Jay to the team at Gravity!
Gravity is Hiring
Gravity has been transitioning from a small boutique residential design firm into a full-service, multi-office architecture firm. With larger and more complex projects, we are in need of team players who will extend our great reputation for high quality work while maintaining our positive working environment. We are currently searching for a Project Architect and a Senior Architectural Technologist for our Calgary office.
The successful candidates will be working on architecture projects from predesign through construction and contract administration. They will be working on a variety of projects, interacting with clients, vendors, and our technical team. They will be set into an excellent position of growing within this expanding firm.
More information is on our careers page.
Open for Business, by Appointment
During these uncertain times, Gravity Architecture remains committed to the safety and well-being of our staff and visitors, while continuing to provide responsive solutions to our clients. With Alberta and BC’s new COVID-19 restrictions in place, access to our studios will be by appointment only.
Please touch base with us prior to popping in.
Centre Street Commercial DP Submission
This month we submitted a Development Permit application for this 14,393 SF, single-storey retail building. It faces Centre Street, and fills the block end from 42nd Avenue to 43rd Avenue.
Read More


