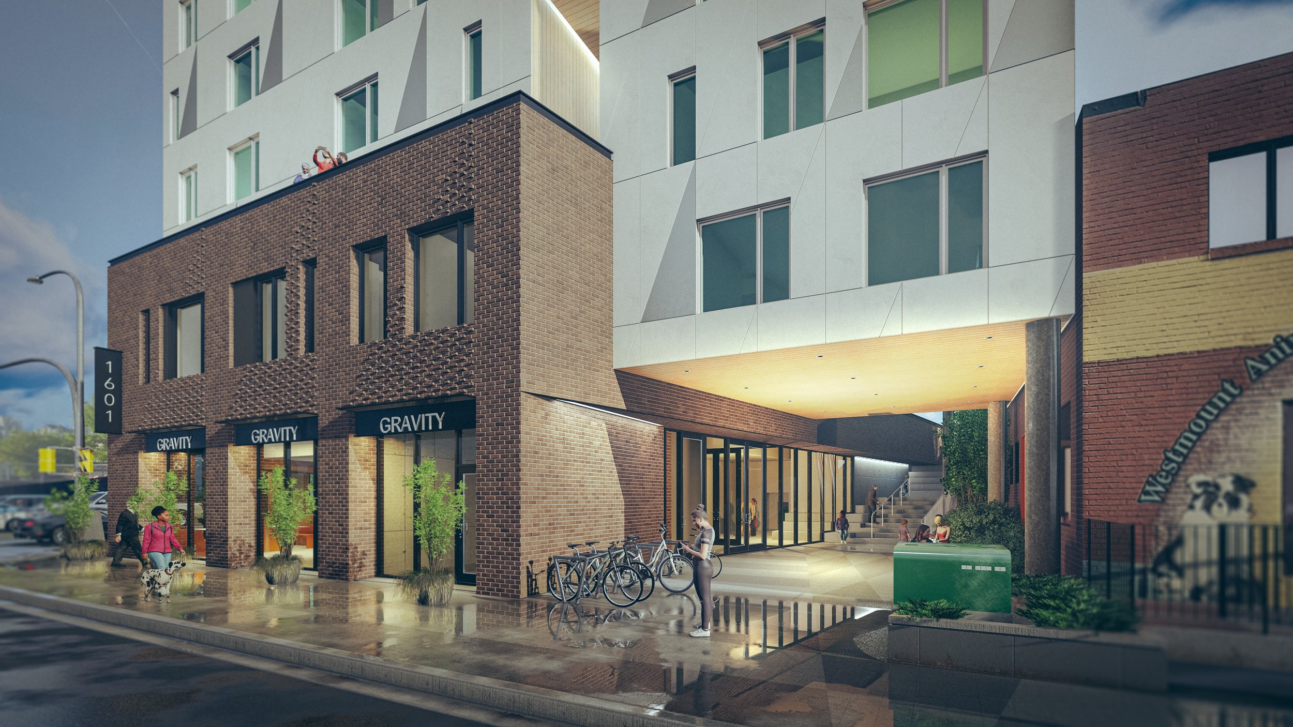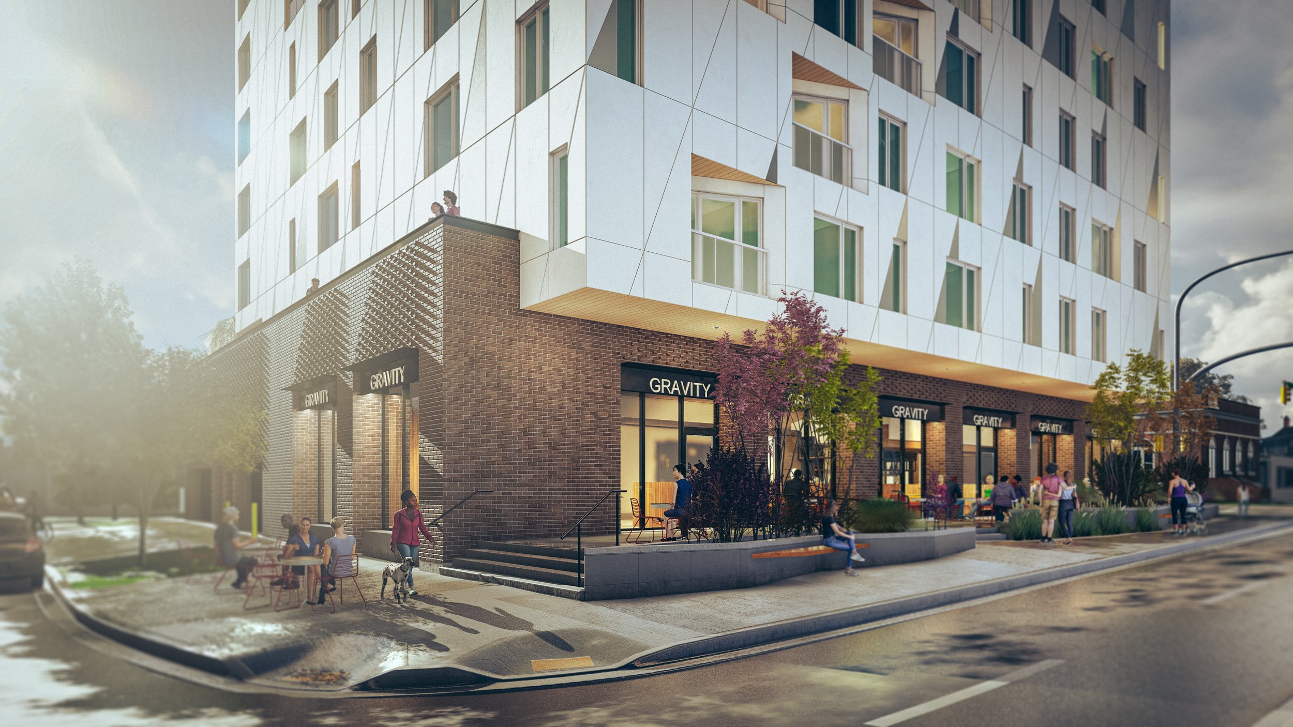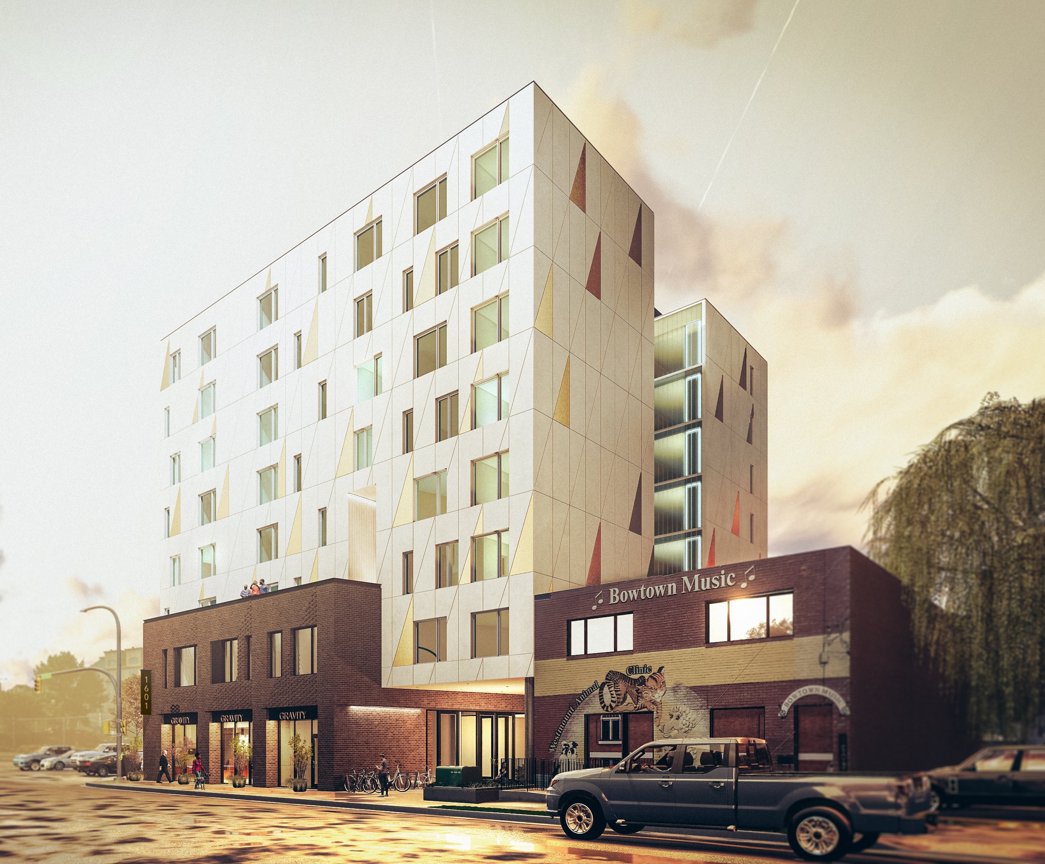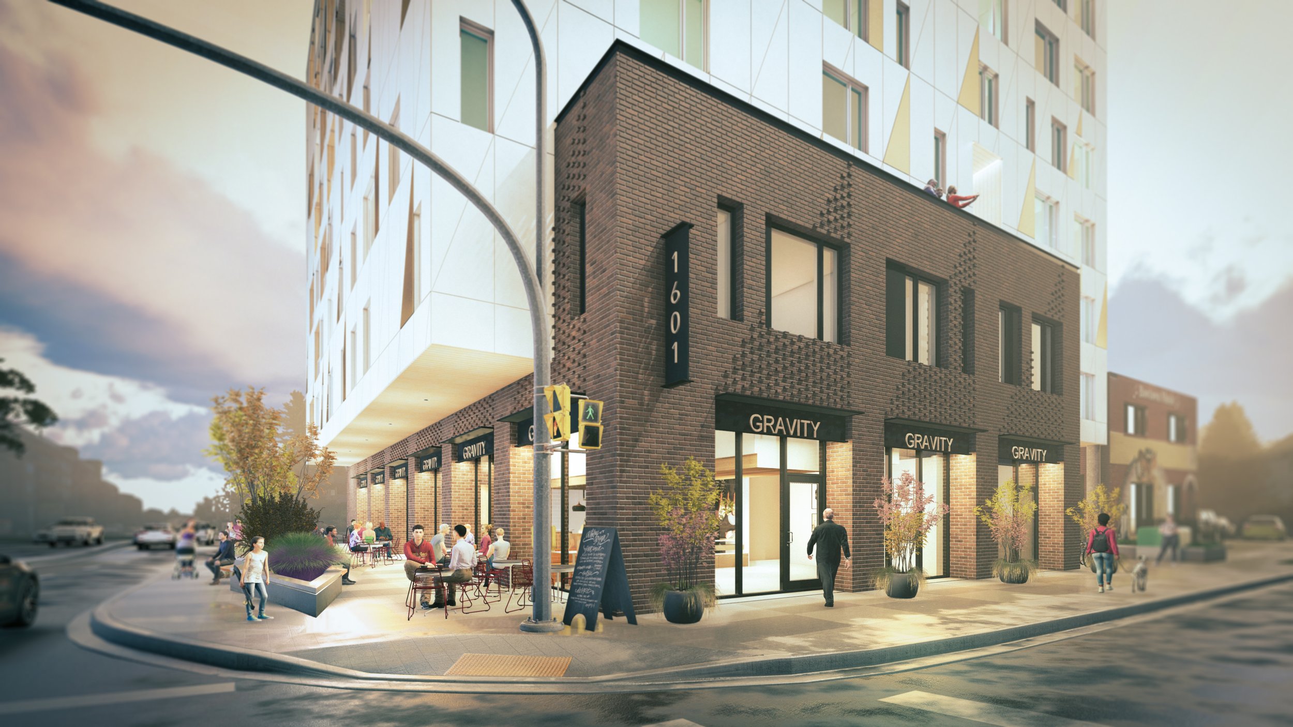Gravity is excited to announce 1601 Kensington, a new mixed-use development in northwest Calgary designed for Trocan Construction Management.
1601 Kensington is a proposed mixed-use development in Hillhurst. Its urban design intervention is to create a sense of place that draws concentrated pedestrian commercial activity from the east side of 14th Street to the quieter west side of 14th Street. This development will be situated on a vacant corner lot at the intersection of Kensington Road and 14th Street NW.
The eight-storey development strives to become a public destination by intertwining its commercial and residential activity by extending the pedestrian realm vertically to create a variety of experiences; connecting the sidewalk to an entry forecourt, through a planted second-floor courtyard, up to a third-floor walk overlooking the street below. Barrier-free access is granted through the lobby elevator, making this experience available for all public visitors and residents. Instead of designing all units with a private balcony (which is often unused or for storage), the forecourt and courtyard become an aggregate of these areas, providing public amenities without sacrificing leasable space. This is in direct response to the Hillhurst/Sunnyside Area Redevelopment Plan (ARP) noting the scarcity of parks and in the vicinity. By converting what would otherwise be largely disused private outdoor pockets into public communal spaces, the development’s benefit goes beyond the residents. The intentionality of the public amenity space allows for informal meetings, casual community events, and the fostering of social bonds.
In direct response to the ARP, this mixed-use development preserves certain characteristics of single-family homes by providing two-storey 2–3 bedroom townhomes with walk-up access from the exterior. These are also zoned ‘live-work’ units, situated along the raised pedestrian realm to enable patron visits without necessarily requiring access through the interior corridor, or to facilitate the discovery of these small businesses as passersby explore the public walkway. Increased densification of this inner-city neighbourhood is achieved by stacking apartments above the townhomes, offering a diversity of housing typologies on one parcel. This synergy of public outdoor amenities (which would otherwise be private balconies), connecting pedestrians through an elevated streetscape, and providing housing diversity above commercial use will create a lively destination for visitors and residents of the surrounding communities.
In response to the site’s proportions, the residential tower is a ‘C’ shaped plan so every unit is of optimal depth for daylight penetration, organized around a single-loaded corridor embracing the courtyard. This affords every unit outward-facing views, great natural light, and a shared outdoor amenity. The tower cantilevers over the east side of its commercial main floor to shelter the public realm setback along 14th Street, creating a protected atmosphere unique to the traffic-laden street. Features such as brick columns and cladding, curtain wall storefronts, and dark metal cornices of the lower mass make reference to the historic streetscape and scale of the neighbourhood. Aluminum composite metal panels, wood-toned vertical siding, and channel glass provide a contemporary contrast to the residential development above.
We encourage you to learn more about this development.





