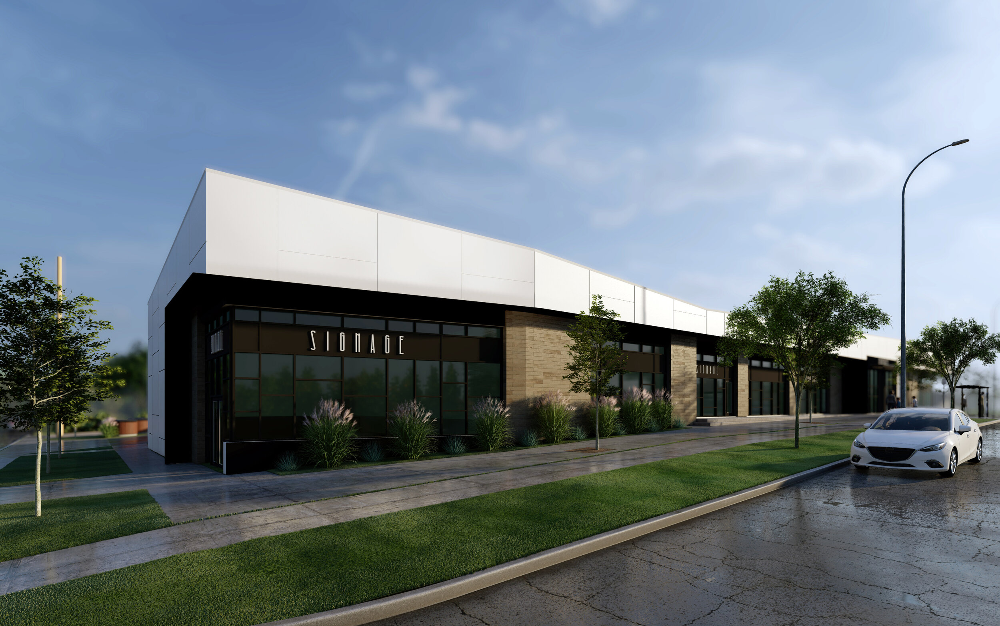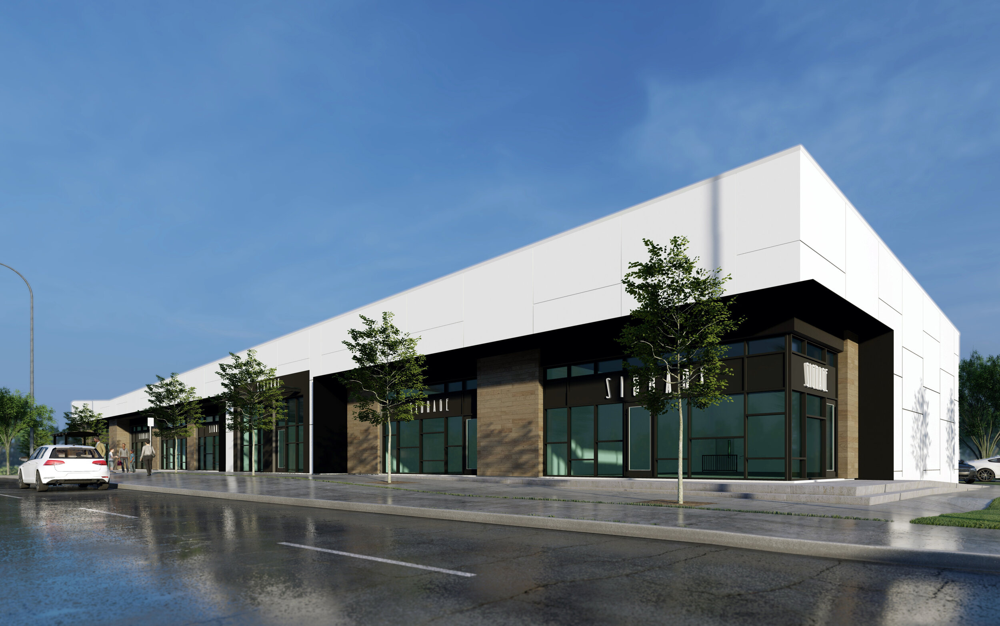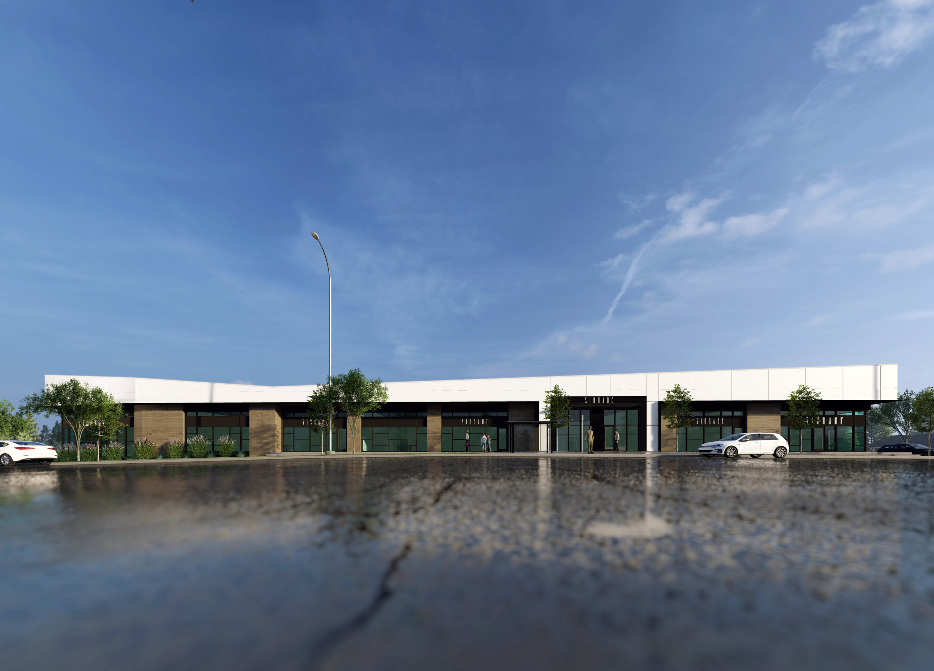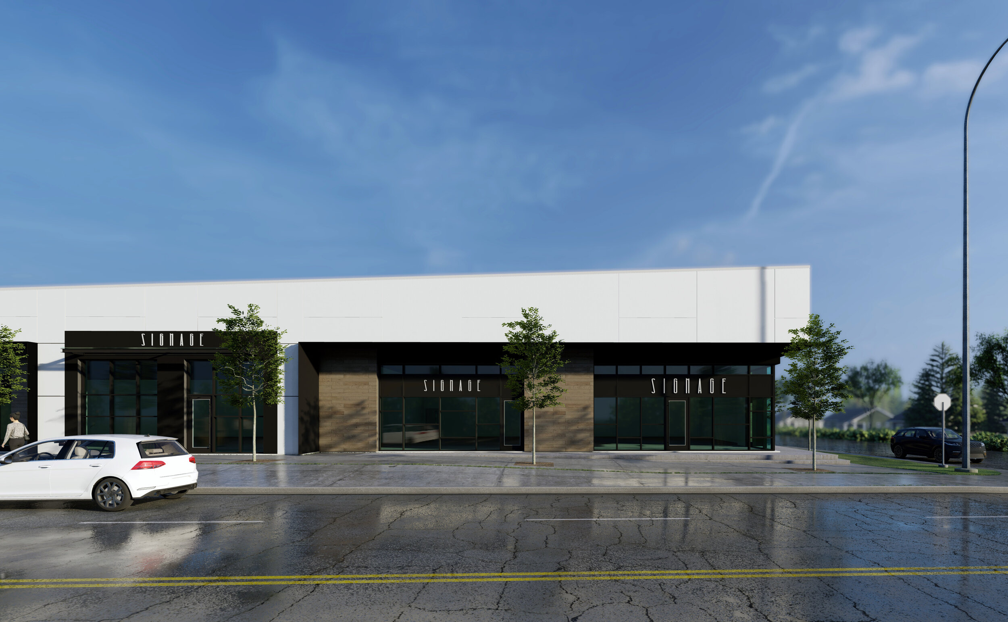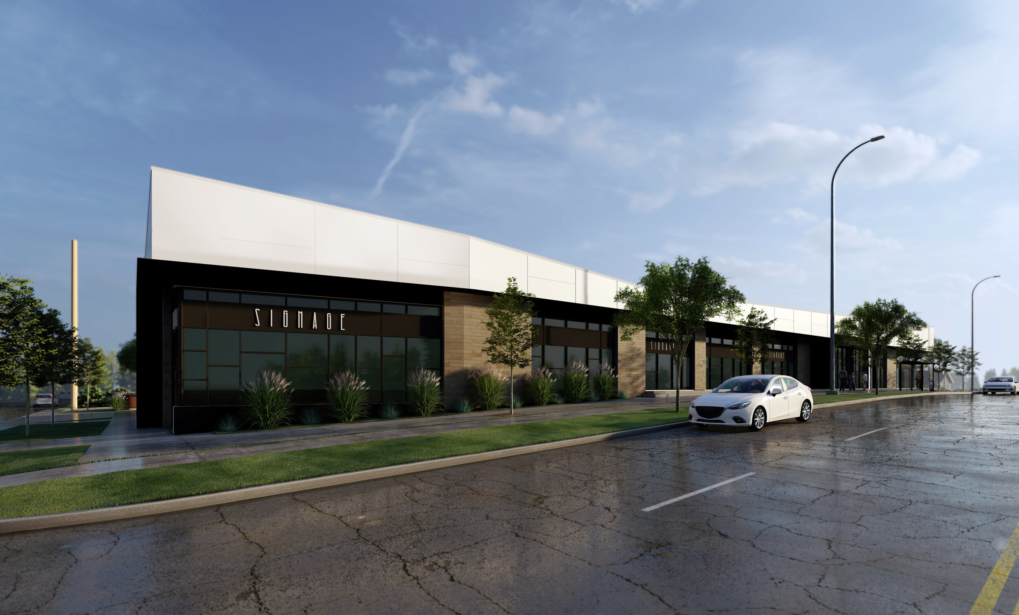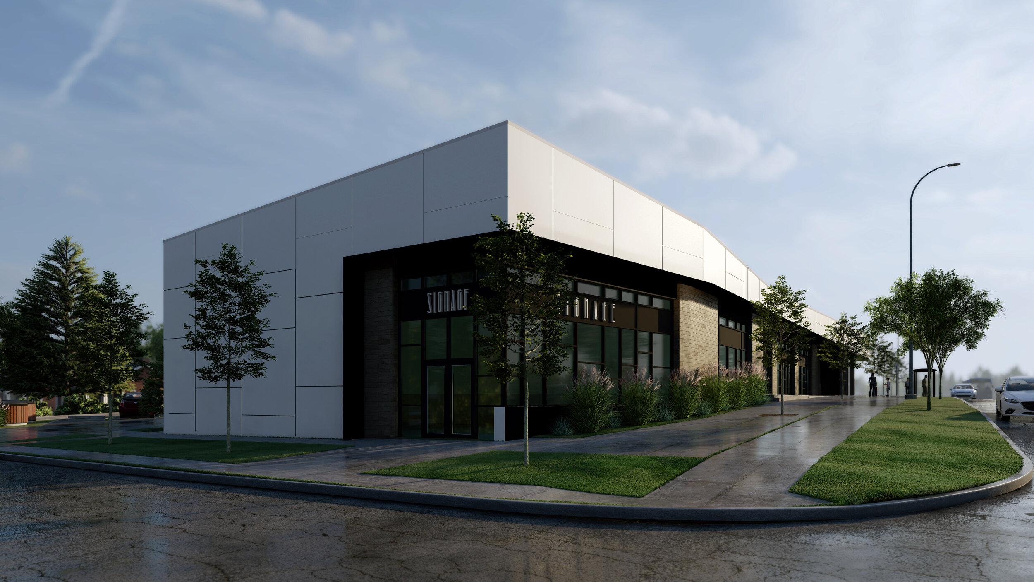This month we submitted a Development Permit application for this 14,393 SF, single-storey retail building. It faces Centre Street, and fills the block end from 42nd Avenue to 43rd Avenue.
The building is clad in white Alpolic panels and Mac metal horizontal siding. A steel shadowbox surrounds the curtain walls providing a shallow canopy.
The massing is constrained by the parking lot on the west side of the site, and the road widening setback and corner view triangles along the east side. These setbacks are accommodated not with simple chamfers, but by subtly angling part of the east wall and all of the north wall. With all the parking in the back, the street frontage is a landscaped and uninterrupted pedestrian area.
With long term plans for a new transit line running up Centre Street, this arterial street will transform into an urban commercial corridor serving both local and regional needs. This project is located just three blocks north of the future 40th Avenue N ‘Green Line’ station.
You can find out more about this application on the City of Calgary’s Development Map.


