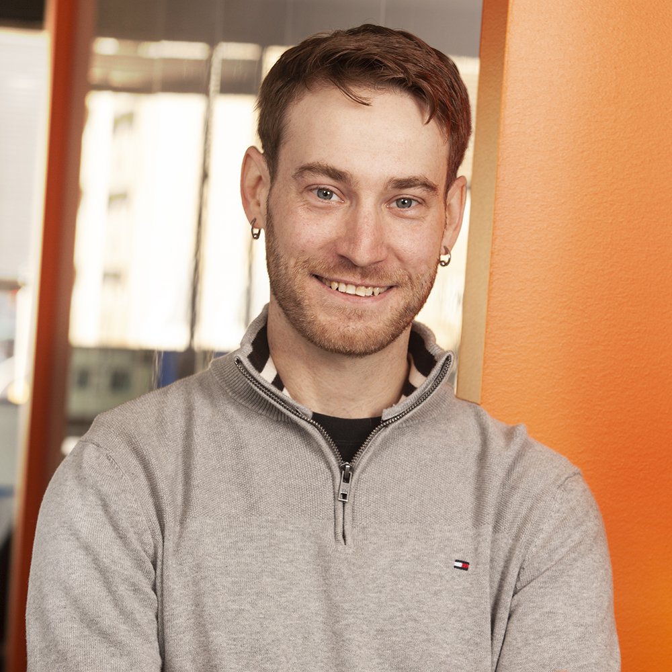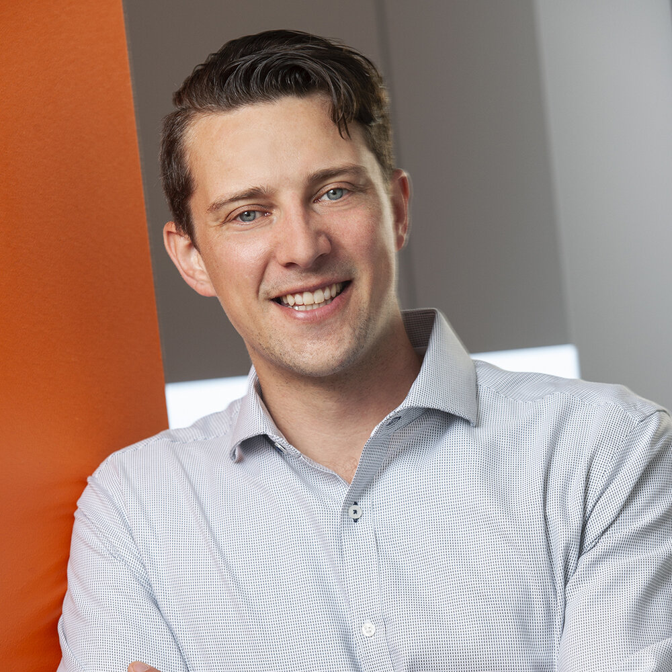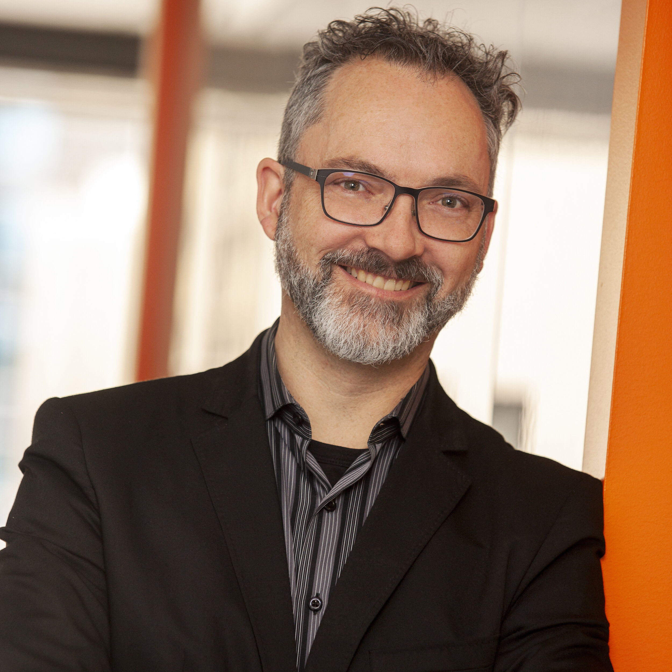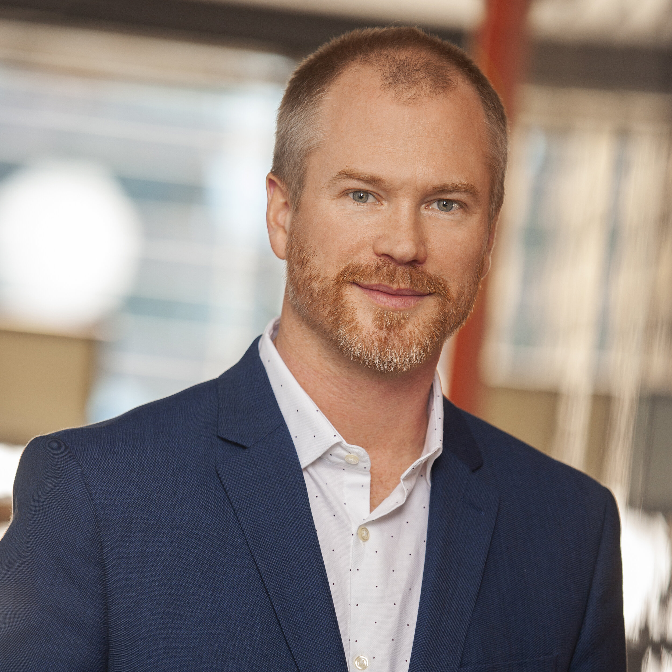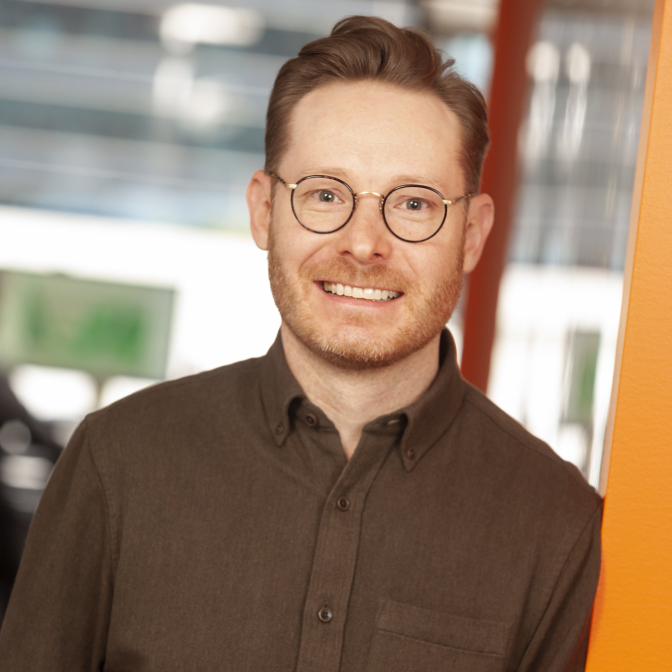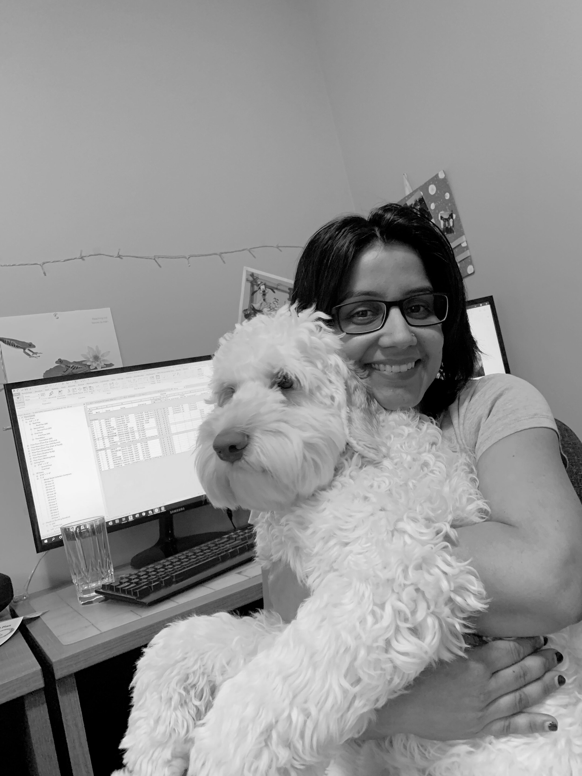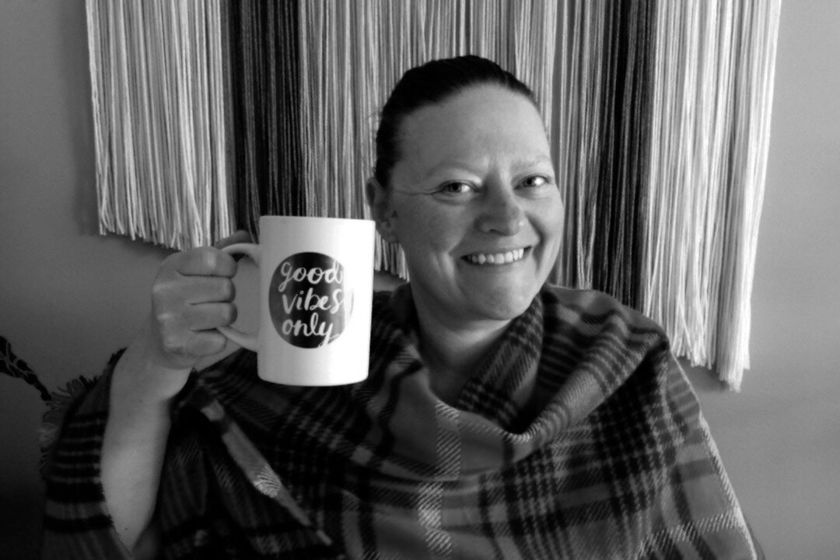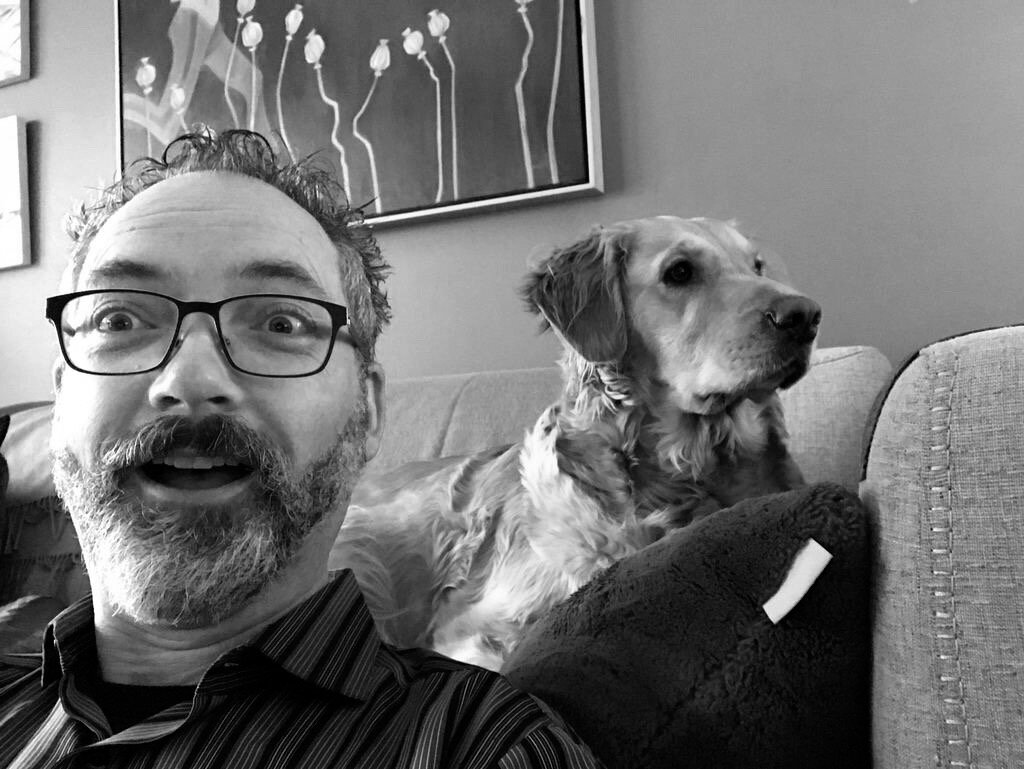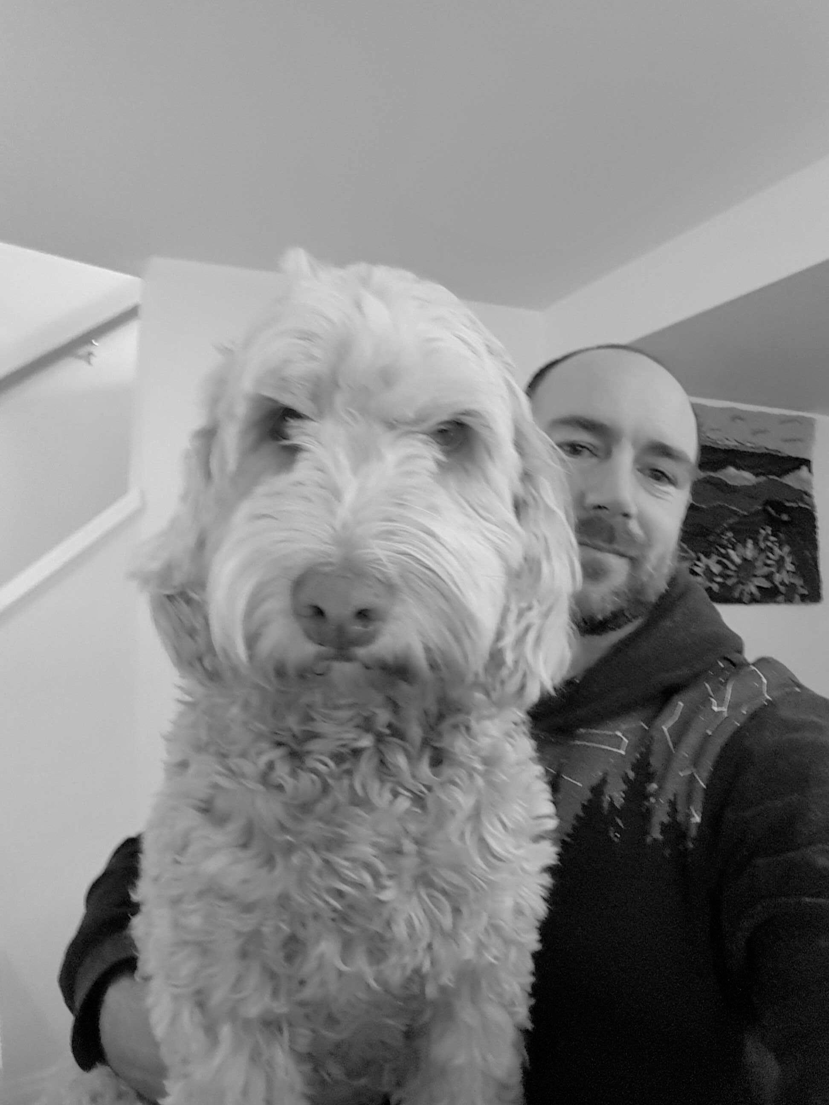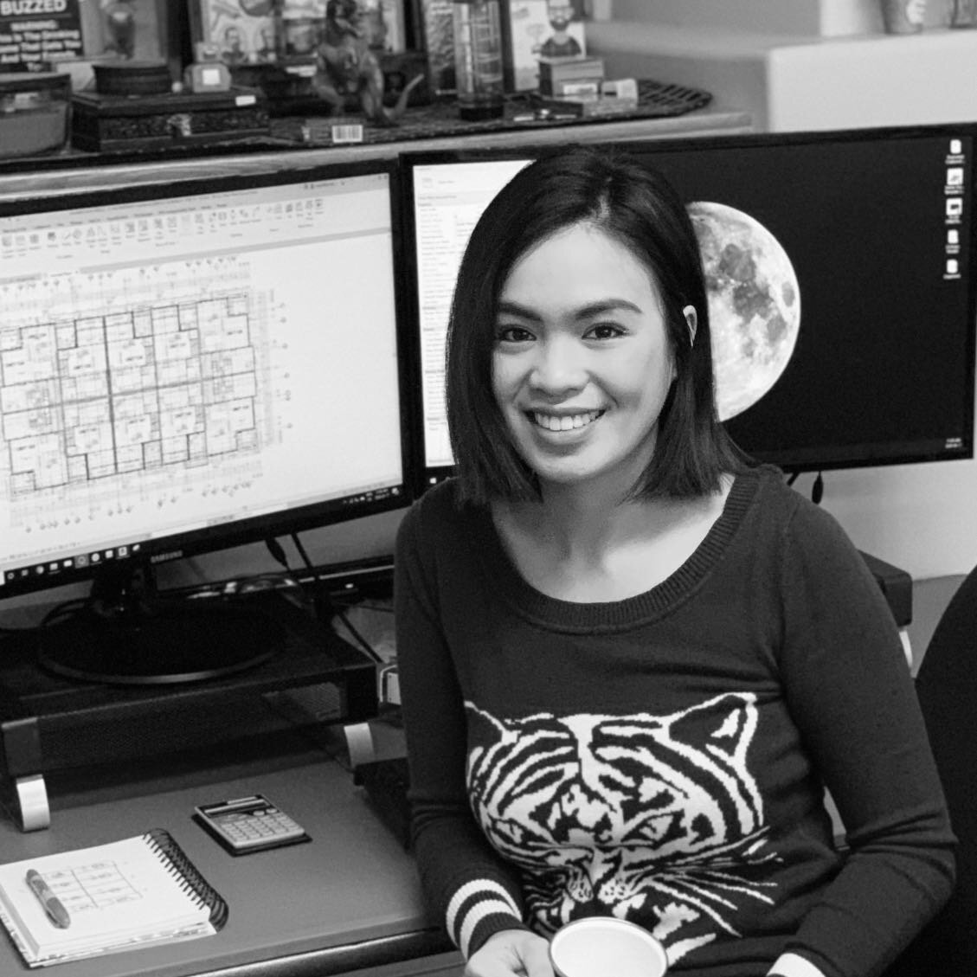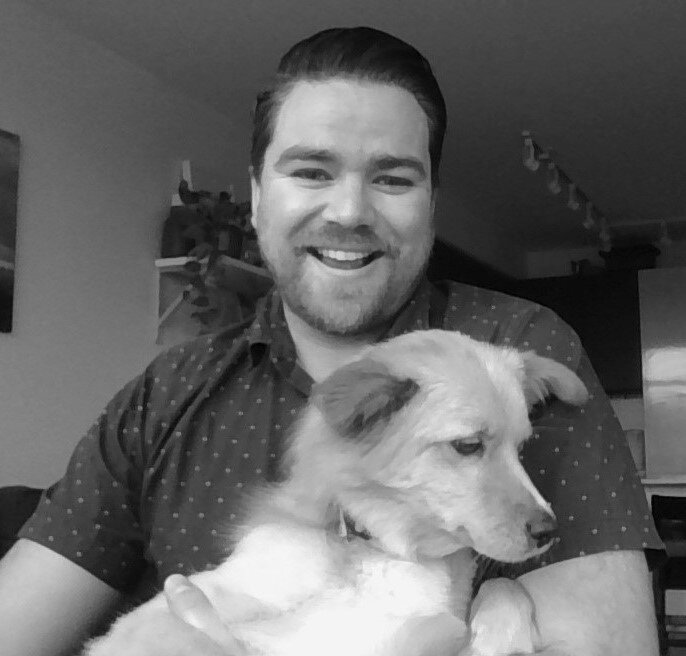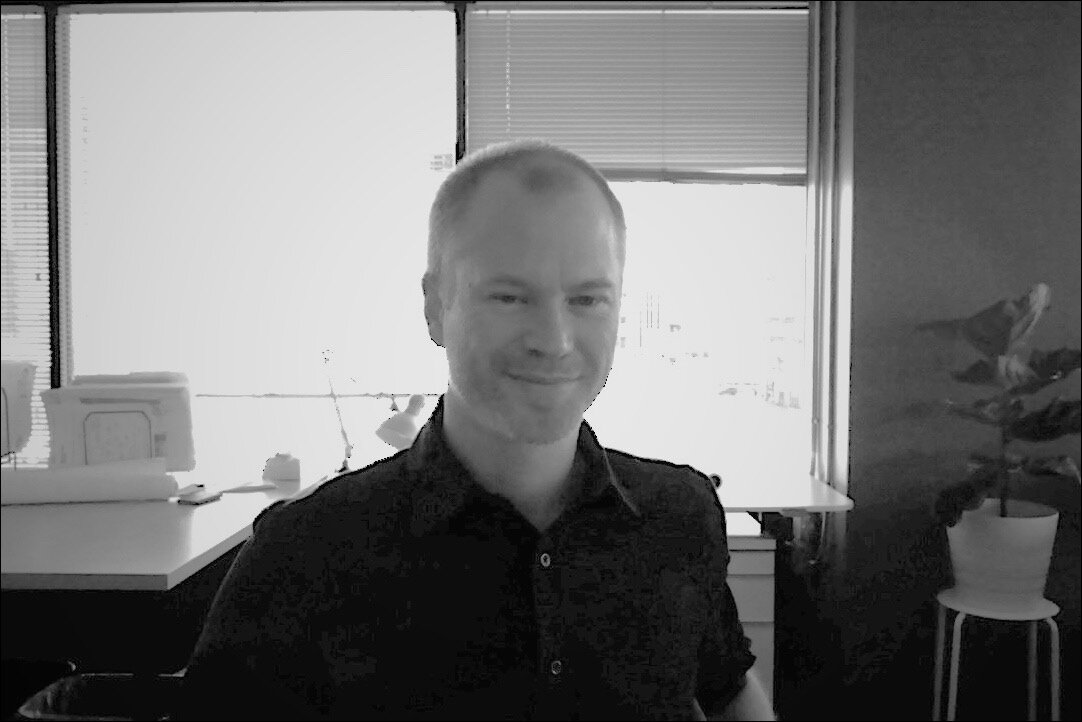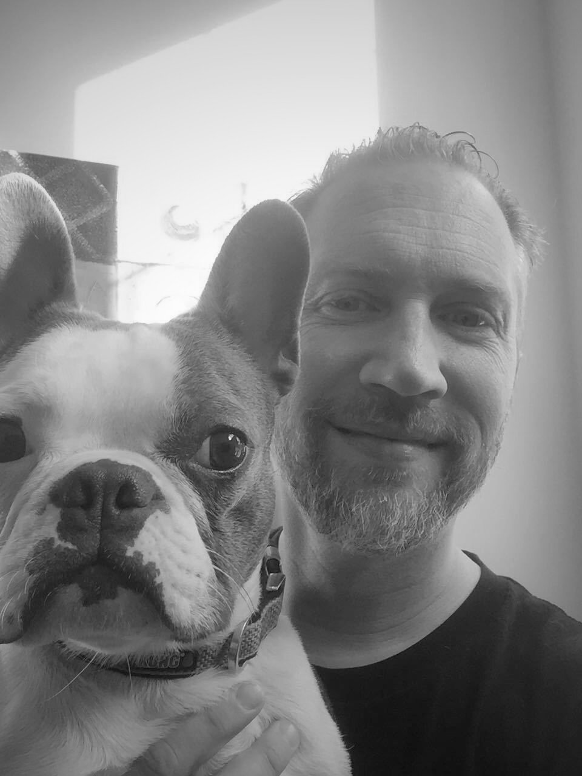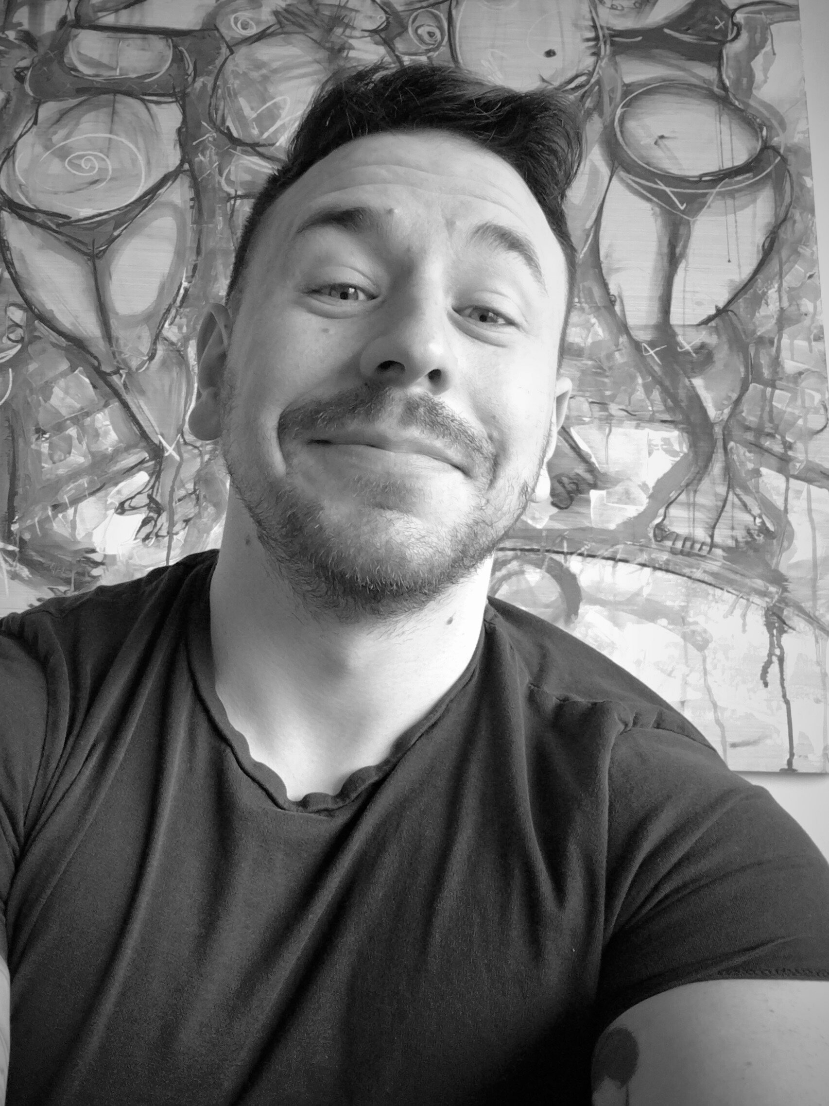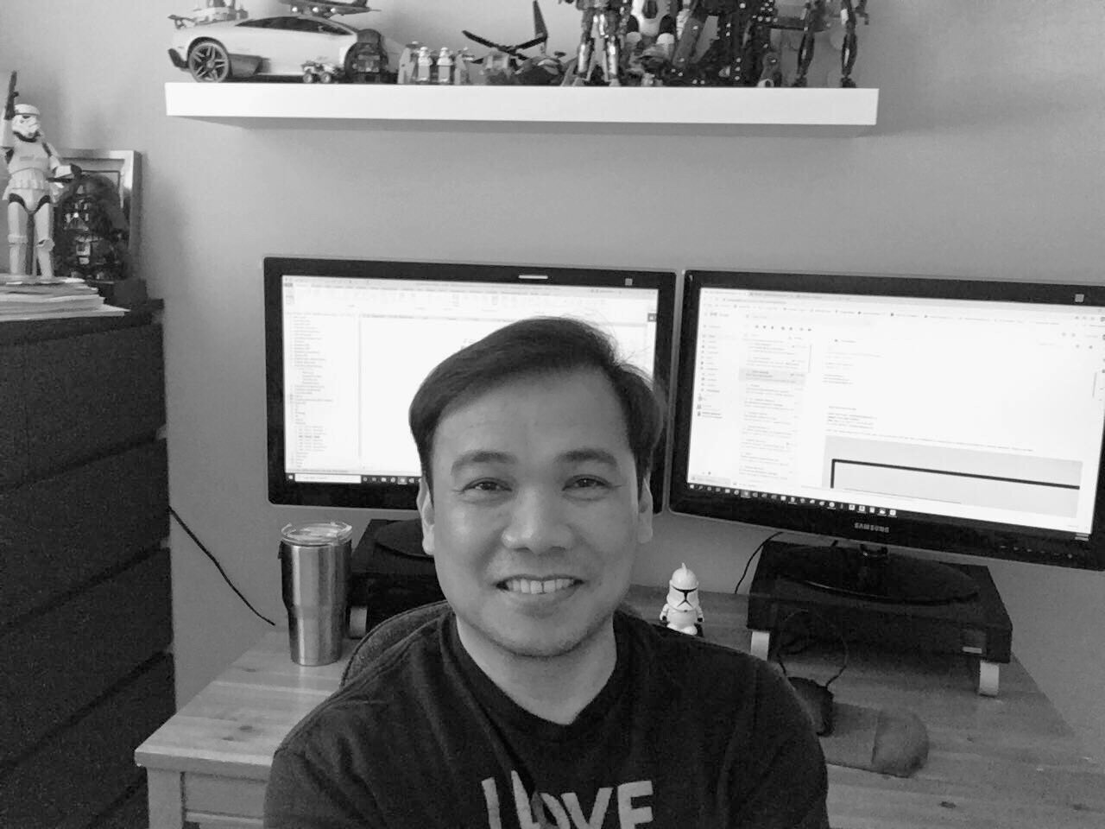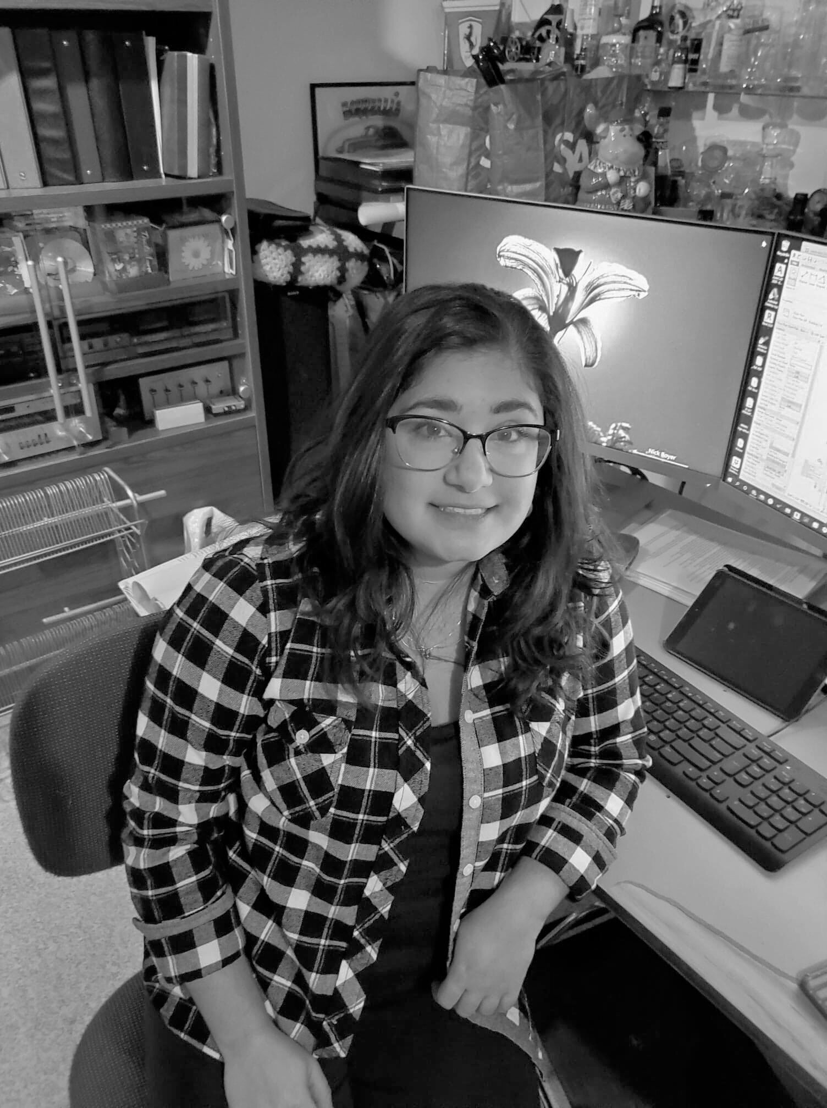We’re happy to welcome Adam Nixon to the team at Gravity!
Adam spent countless hours with Lego in his youth (and adult) life. This evolved into an interest in PC modifications and gaming, and these two hobbies synchronized with a drafting class in high school which opened the door to a career in Architecture.
Graduating the Architectural Technology diploma program with honours from NAIT in 2009. Adam has gained experience at wide variety of firms finding his niche in leveraging the BIM environment.
First exposed to real-world Revit in 2014 at Dialog working on Bjarke Ingels Group’s Telus SKY, he was taken with the efficiency BIM could offer.
From there he had the opportunity to work with Executive Millwork reverse engineering a Revit model to generate shop drawings and installation diagrams for the internal woodwork in Calgary’s New Central Library by Snøhetta and Dialog. More recently Adam was responsible for the implementation of Revit at Sturgess Architecture, taking on the role of BIM manager.
In the fall of 2021, Adam joined Gravity Architecture, eager to bring a new perspective to the growing team.
These days Adam spends his free time with a healthy mix of woodworking, motorcycles, downhill mountain biking, and snowboarding in the winter.
Adam joins us as a Senior Technologist and our BIM Manager.

