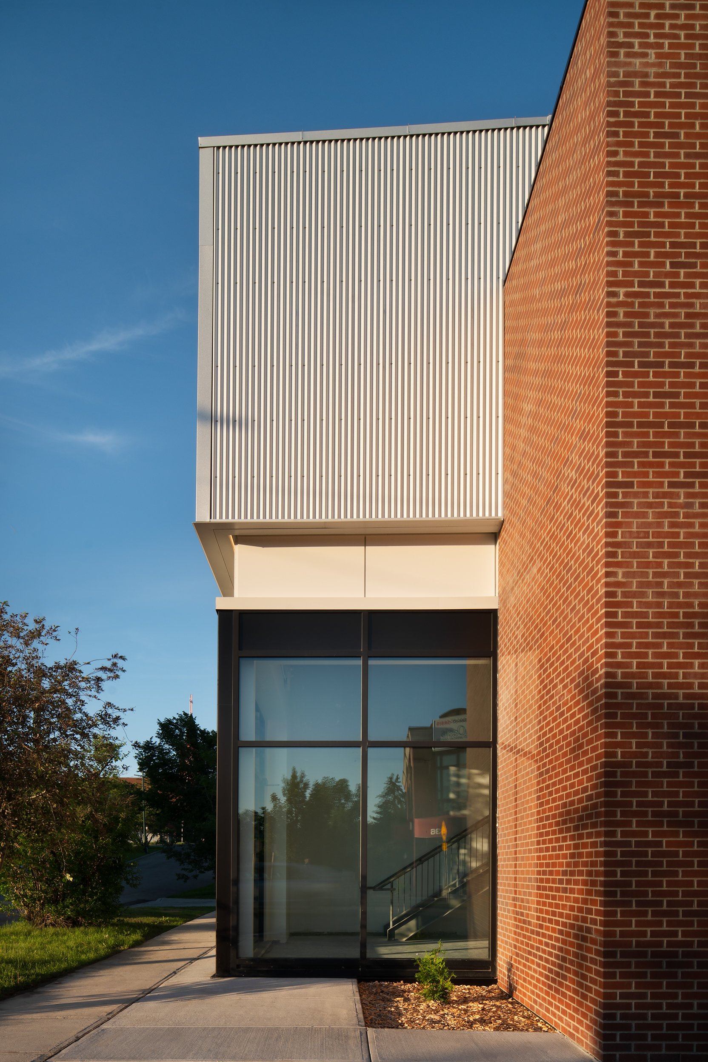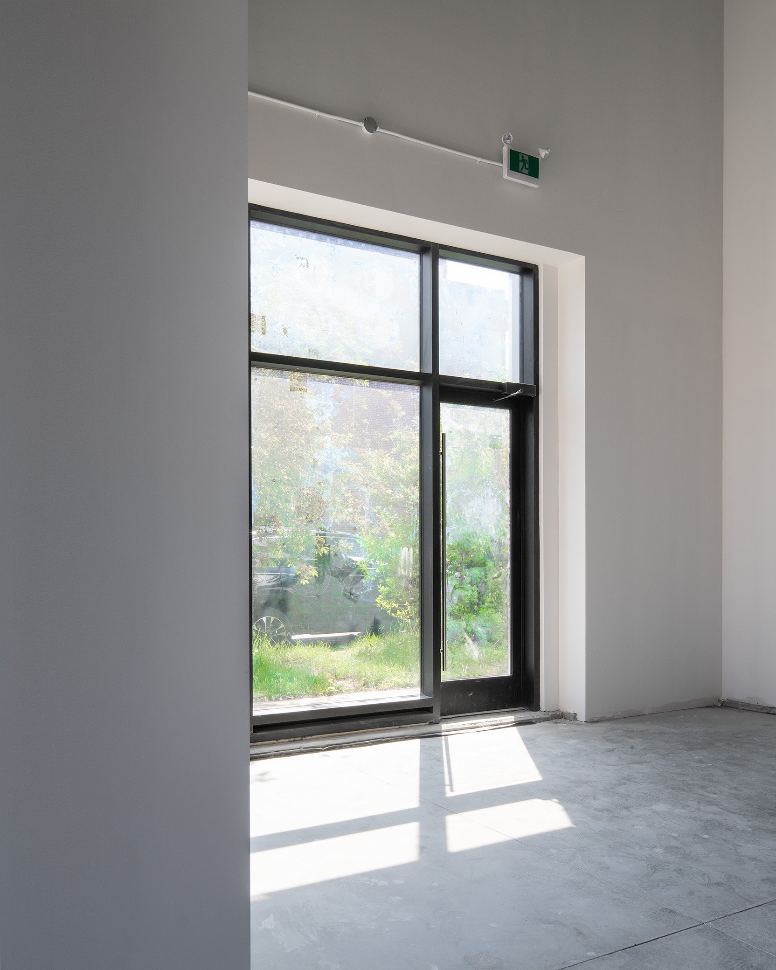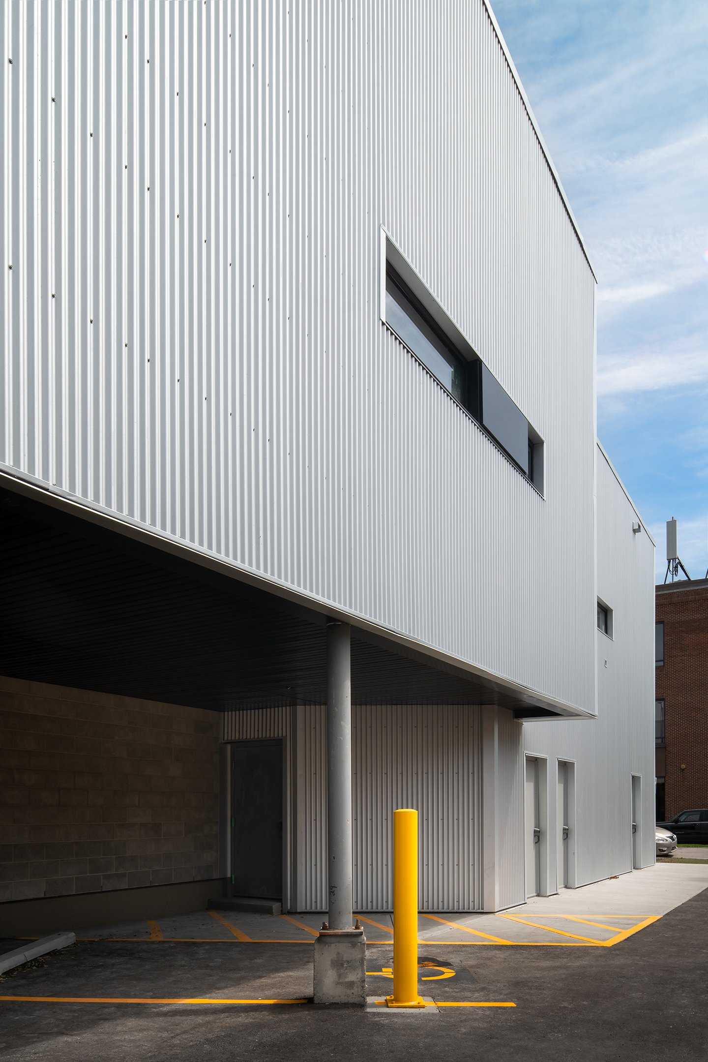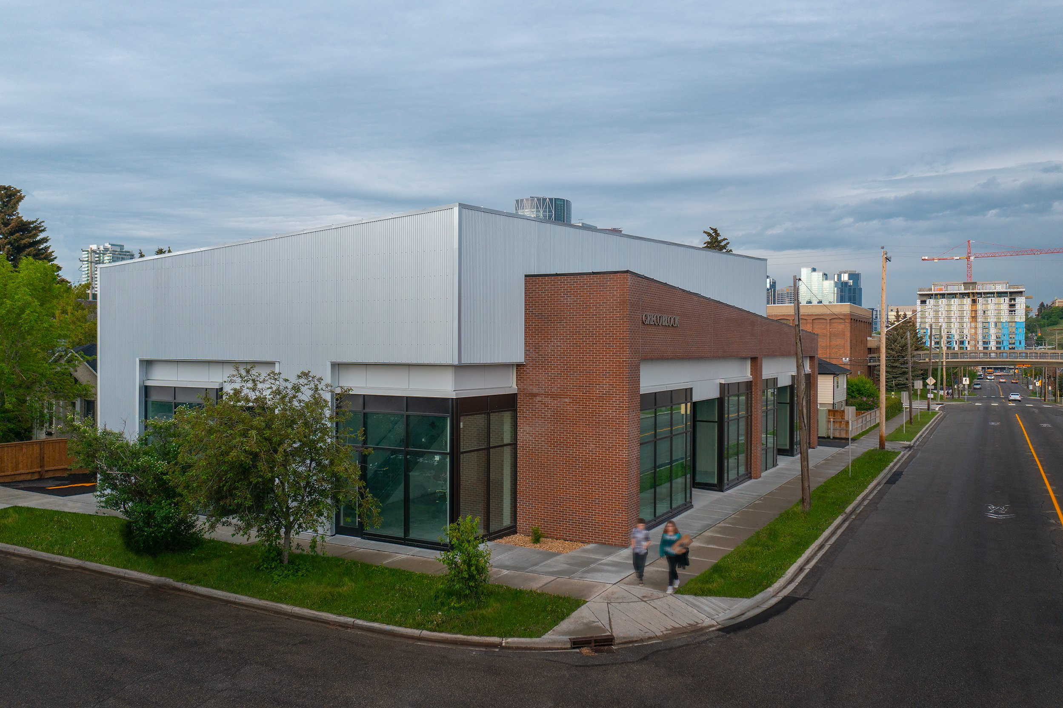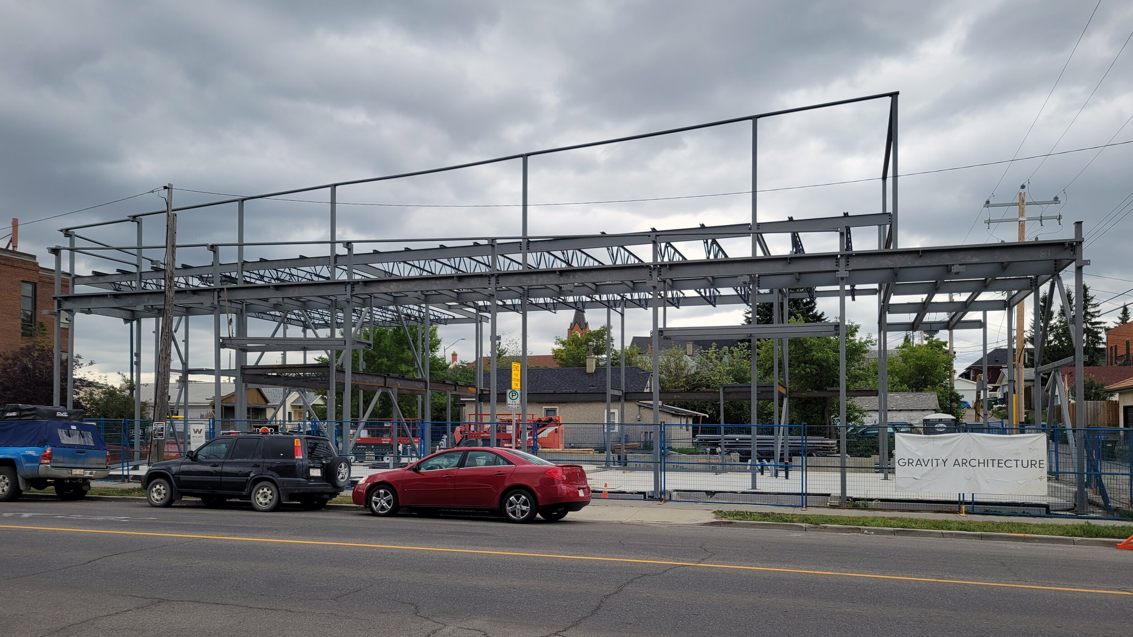We recently submitted a development permit application for a small commercial building in Bridgeland. The application number is DP2020-2409.
First Avenue NE has been Bridgeland’s main street for as long as anyone can remember. The street got a massive boost as a commercial and mixed-use area with the Bridges Masterplan in 1999 and the subsequent redevelopment of the south side of the street and former hospital lands. However, the main street hasn’t been fully built out, and there are a few non-commercial blocks between the main shopping area (between 7th Street and 9a Street) and the shops on Edmonton Trail to the west.
This development permit submission is for a five-bay commercial building which aims to be part of the connection between these two commercial streets. With a new wider sidewalk (matching the rest of the street to the east), there will be plenty of room for street trees, restaurant patios, bike racks, and of course pedestrians.
While each retail bay is small, most of them have additional space on a mezzanine level that extends out over the small parking area behind the building. Garbage, recycling and compost will be collected in modest semi-underground bins rather than dumpsters in the lane.
This development replaces a picturesque but awkward cluster of three aging houses, two of which do not have lane access. The new building features brick and steel cladding, bridging traditional styling with contemporary massing.
If you are interested in commenting on the proposal, please visit the City of Calgary Development Map.


