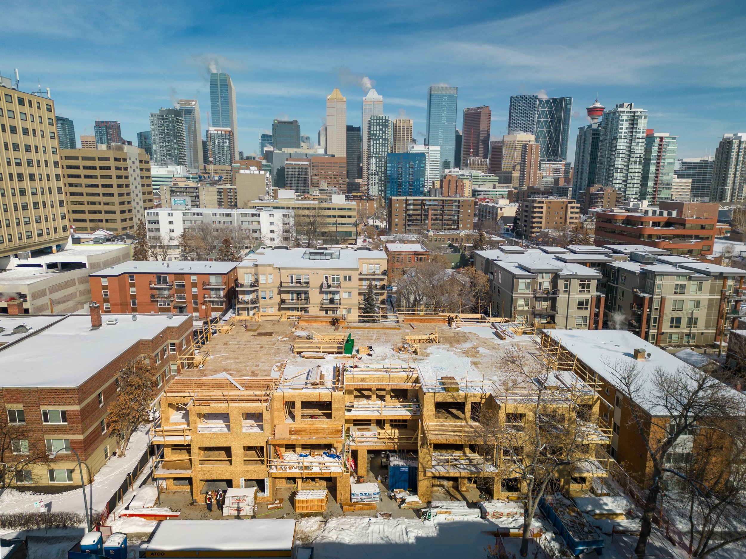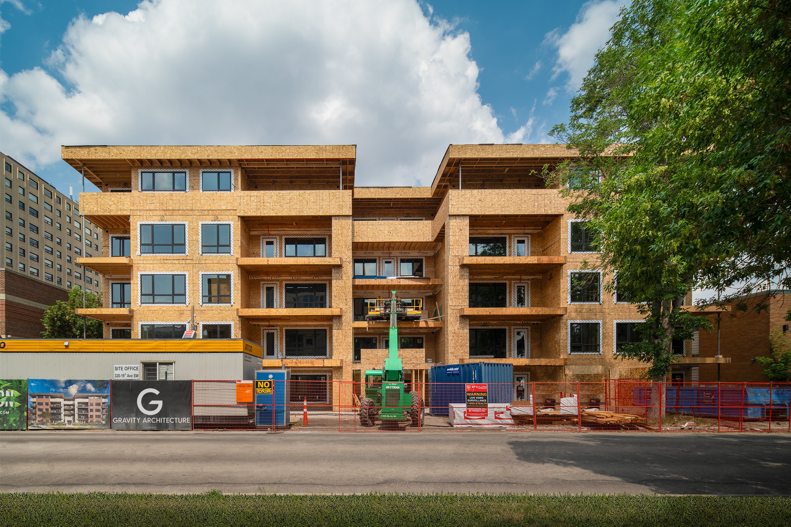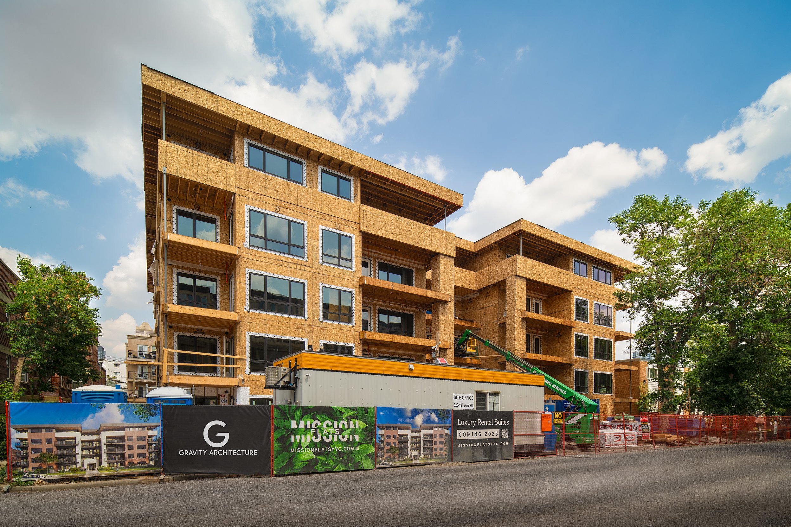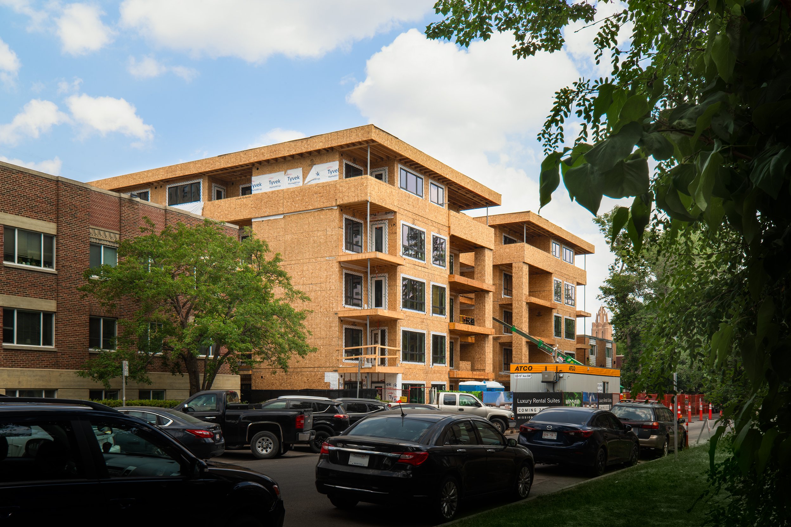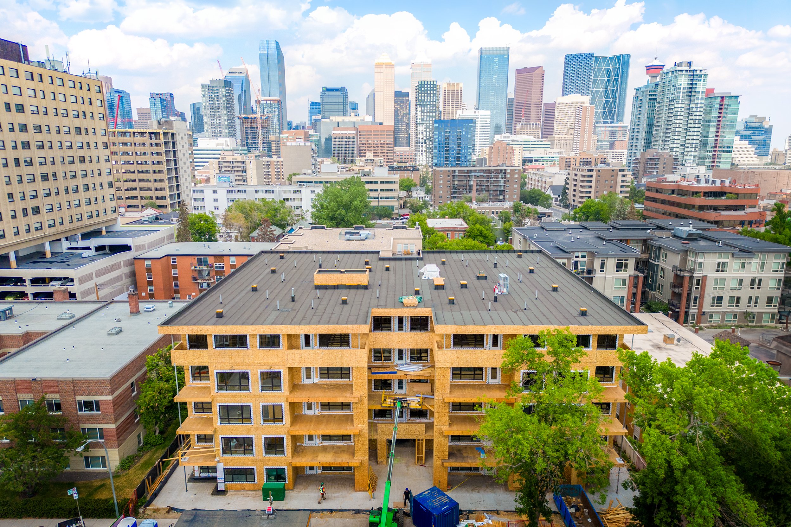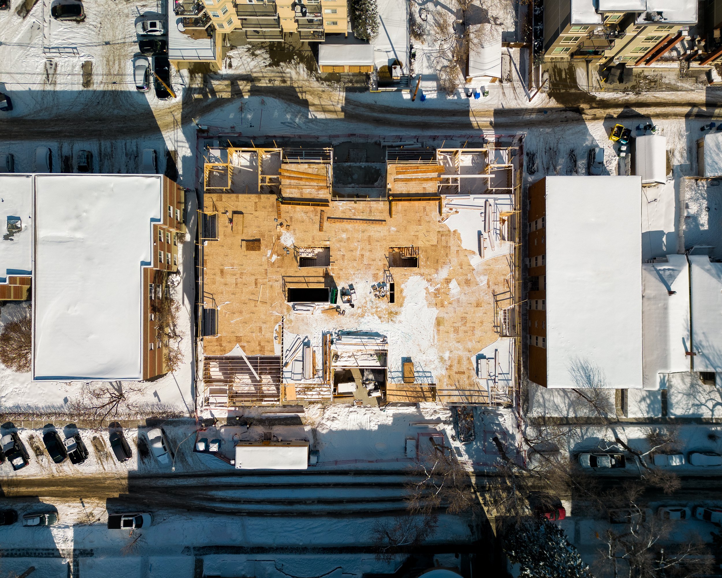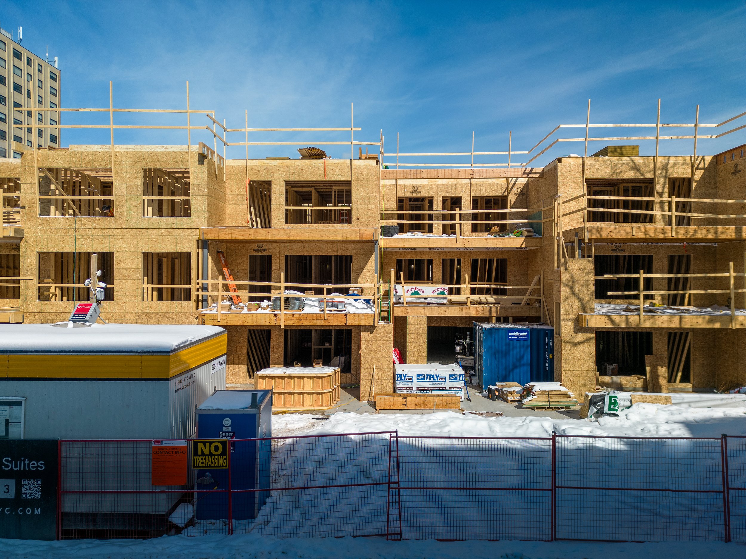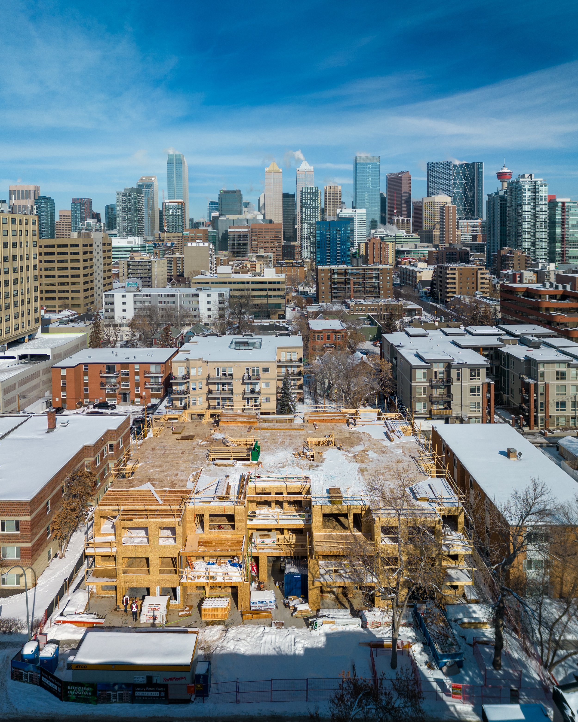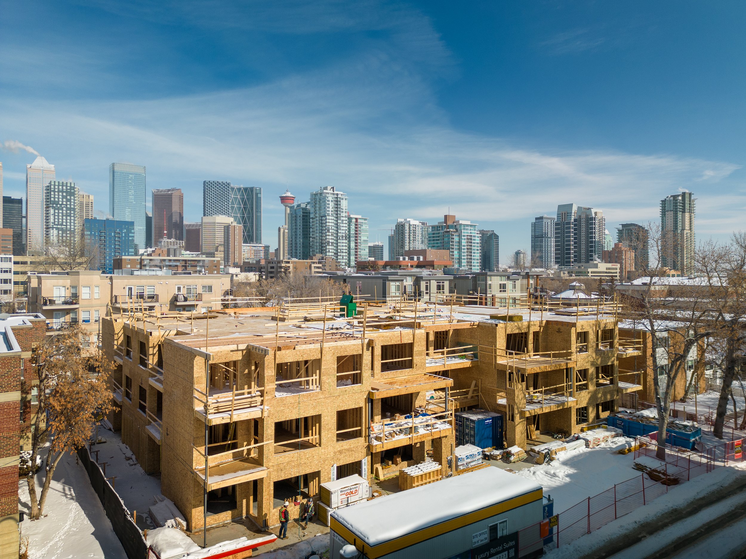Mission Flats is a five-storey residential development Gravity designed for NAI Advent. Trimount, the contractor, is more than halfway through framing, and we are looking forward to the building taking its final form soon.
The building contains 67 residential units, including 11 garden suites, above a two-storey underground parkade. Parking is accessed from the lane to ensure an uninterrupted pedestrian environment along the stately, tree-lined street the building faces. This apartment-style condominium building was designed to fit in with the neighbouring modernist brick apartment blocks by borrowing both their brick materiality and symmetrical aesthetic. In a more traditional gesture, the roof playfully floats over the top floor.
We recently commissioned local architectural photographer Bryce Baker to take some aerial images of this development during construction. The images turned out very well, and we are very excited to share them here!
Learn more about this project.

