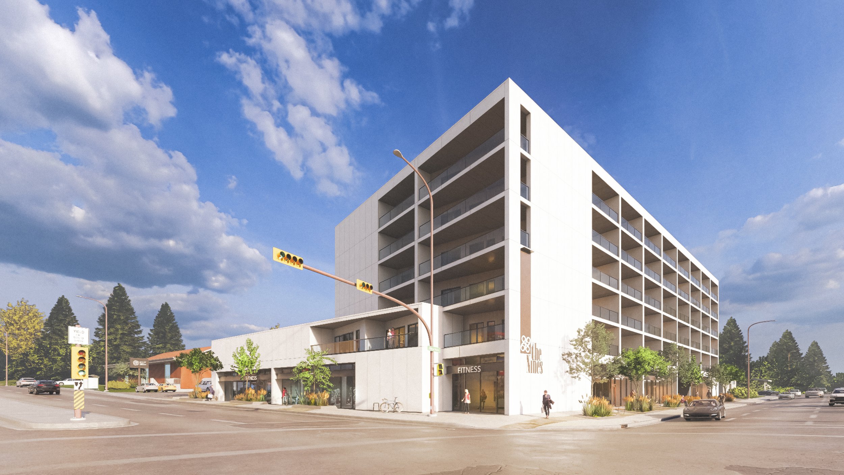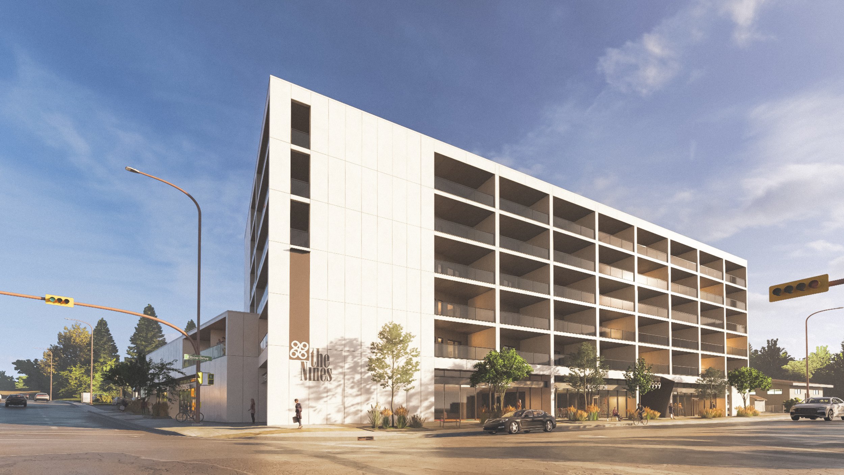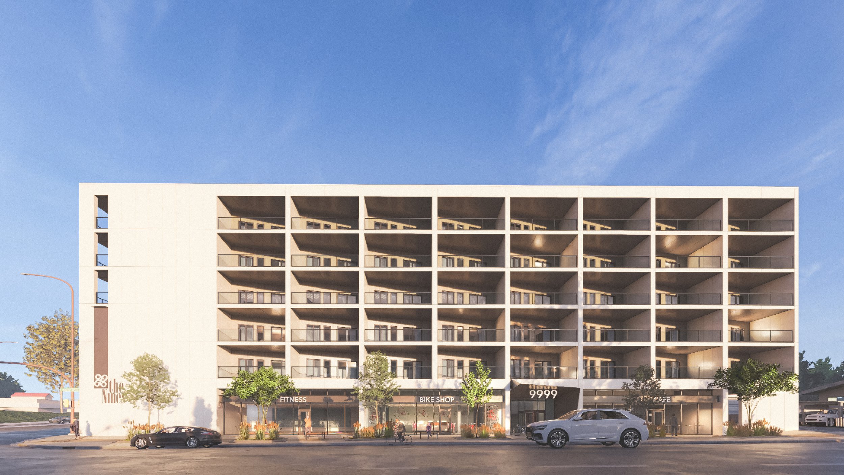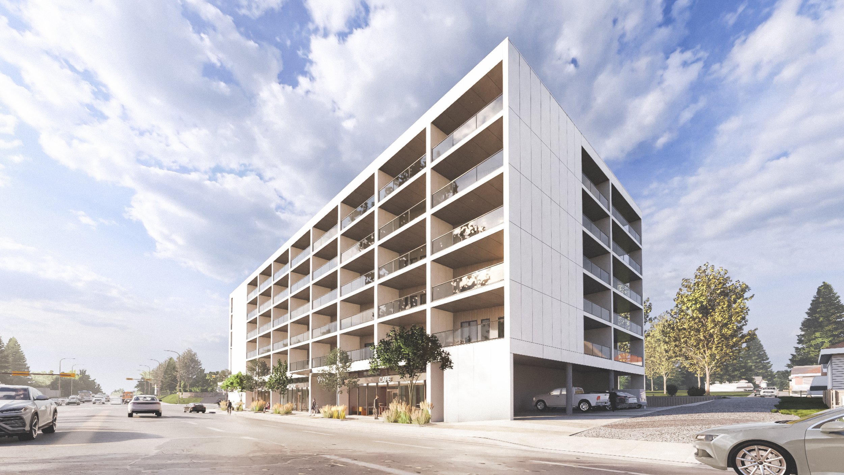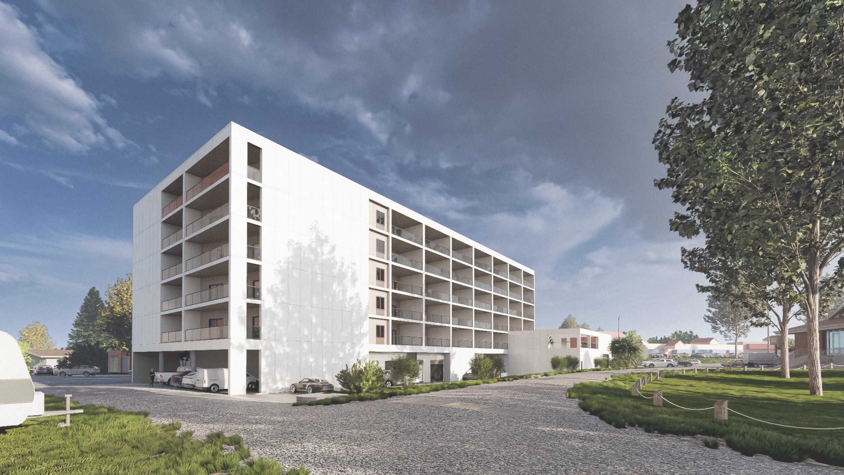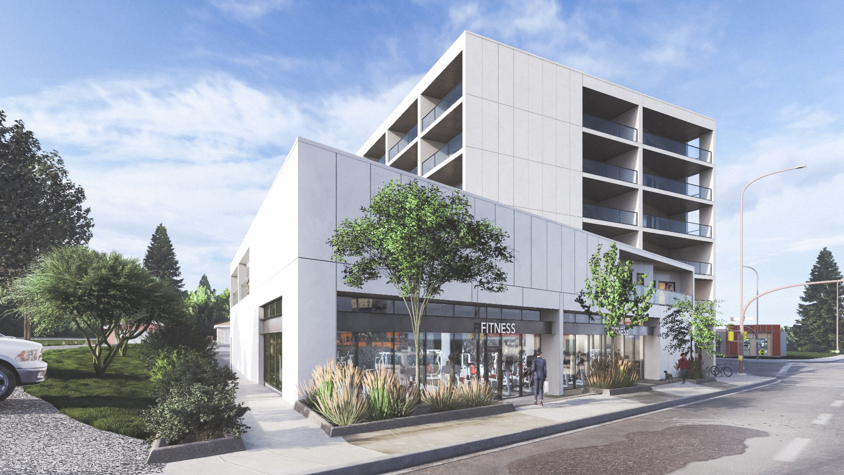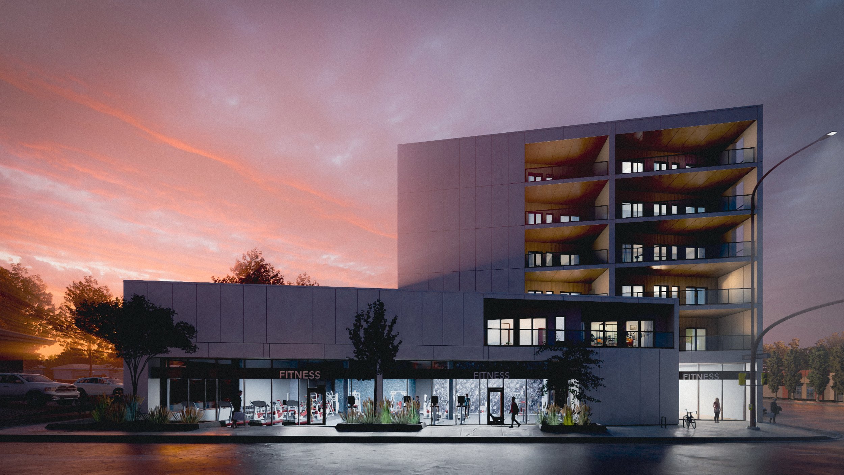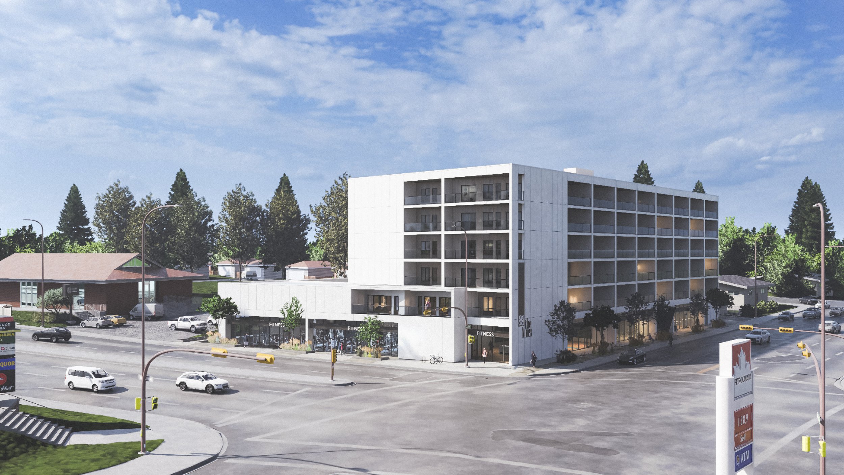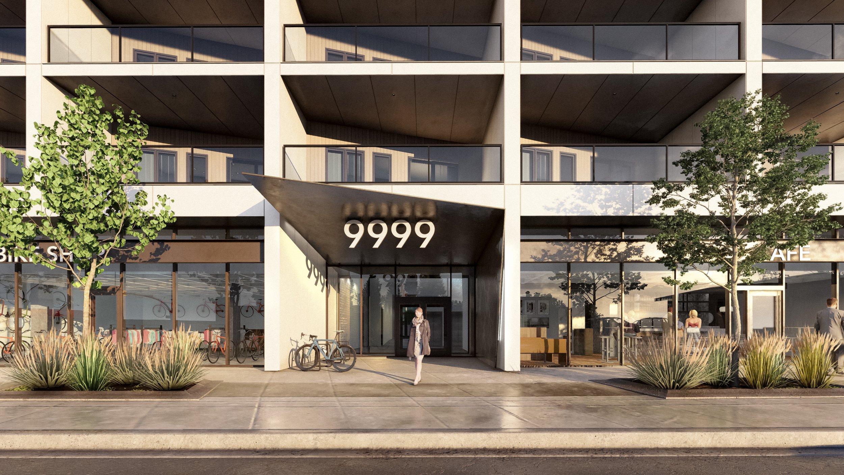‘The Nines’ project is a mixed-use development Gravity designed for OPUS at the intersection of Elbow Drive and Southland Drive in Calgary’s Southwood community (just south of Haysboro). This six-storey project features 16,000 sqft of retail space facing the streets and 85 apartments above. We designed the retail space to be subdividable into three bays. The structure of the commercial ground level is concrete while the residential levels above are wood-framed. The primary cladding of this development is textured glass-fibre reinforced concrete panels set against the warmth of wood-toned metal siding.
This proposed development is situated on a largely vacant lot beside the Southwood branch of the Calgary Public Library. Homes on the second to sixth-floor range in size from 470 to 1300 sqft and are available in one, two and three bedroom configurations. Every unit has a private balcony which are expressed as an egg-crate grid on the building facade. For the three-bedroom units, a larger balcony is separated into two zones with part accessible from the main bedroom and part from the living room. Parking for this development is provided by a single-level of underground parking, some surface parking, and secure bike storage on the main floor for residents. There are rooftop amenity spaces for both commercial and residential tenants.
One of the project challenges was burying an underground parkade within the limited depth available given the topographical slope from one corner of the site to the other. The goal was to achieve barrier free access from both streets and a welcoming streetscape for the main entry and the retail spaces along the public streets.
This project was submitted for development permit application in May of 2023.
To learn more about this development, please visit OPUS’ website.


