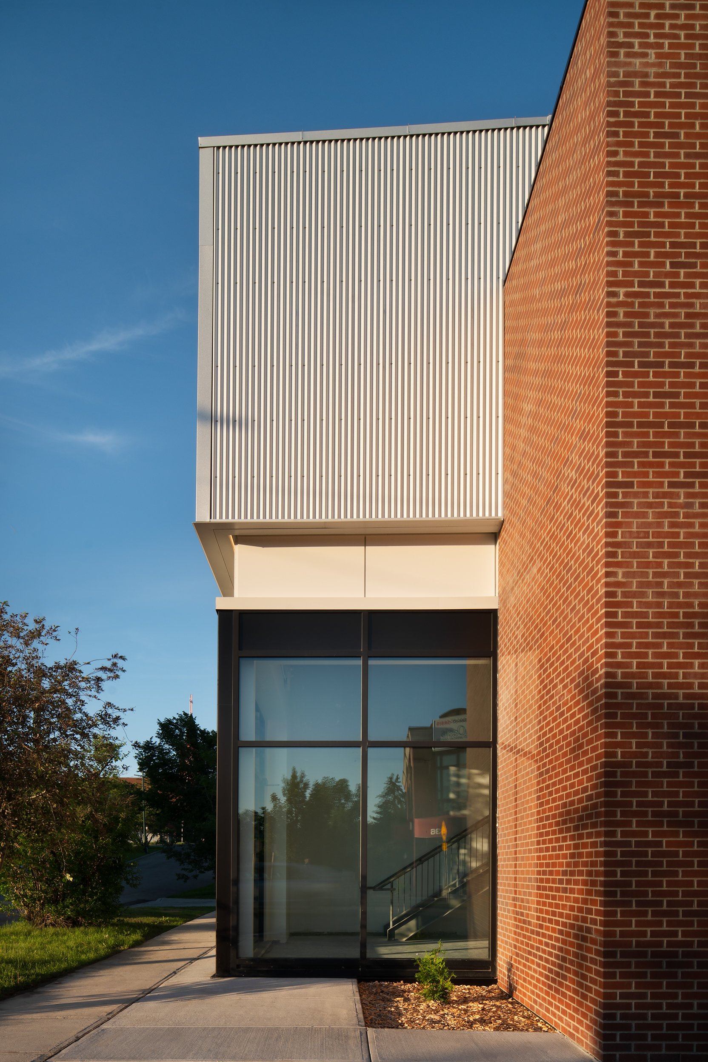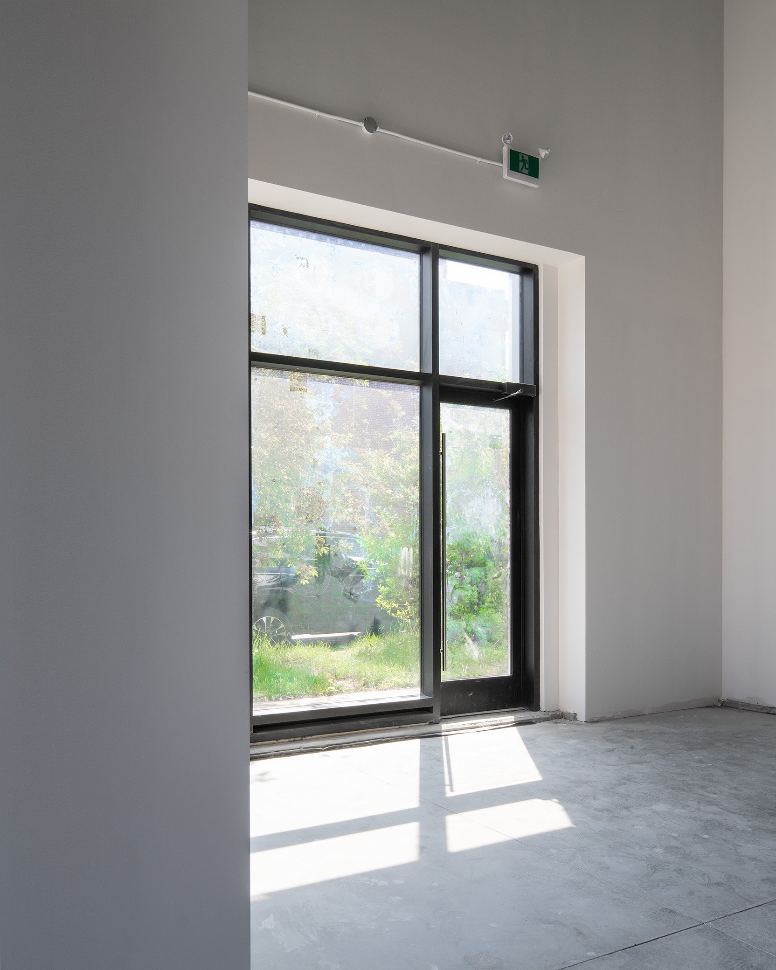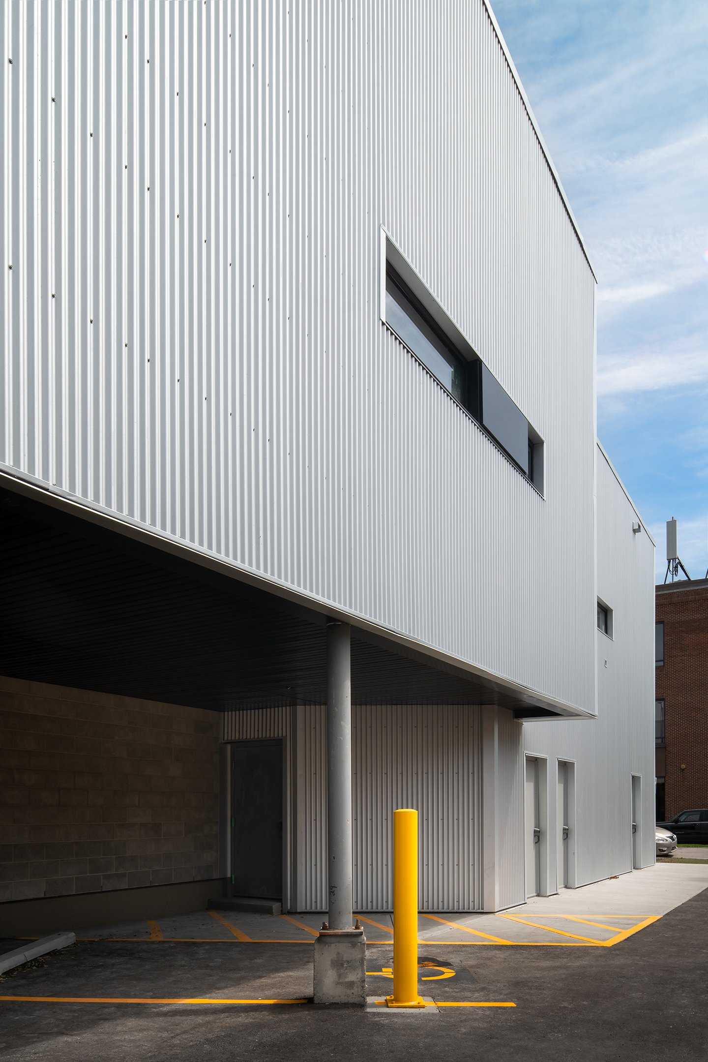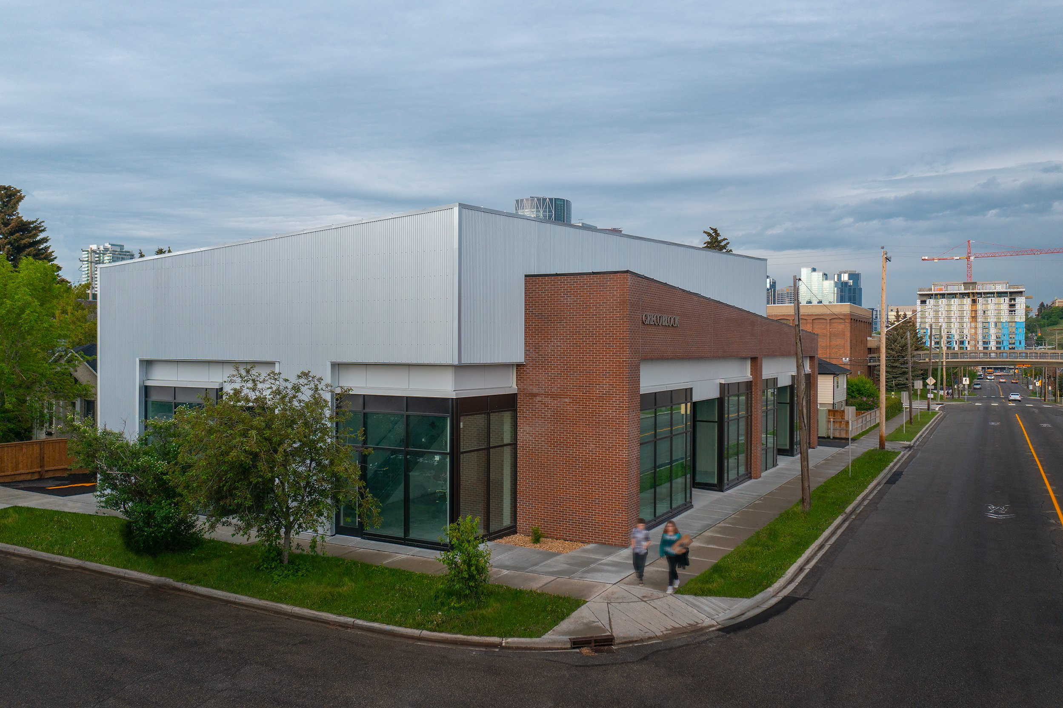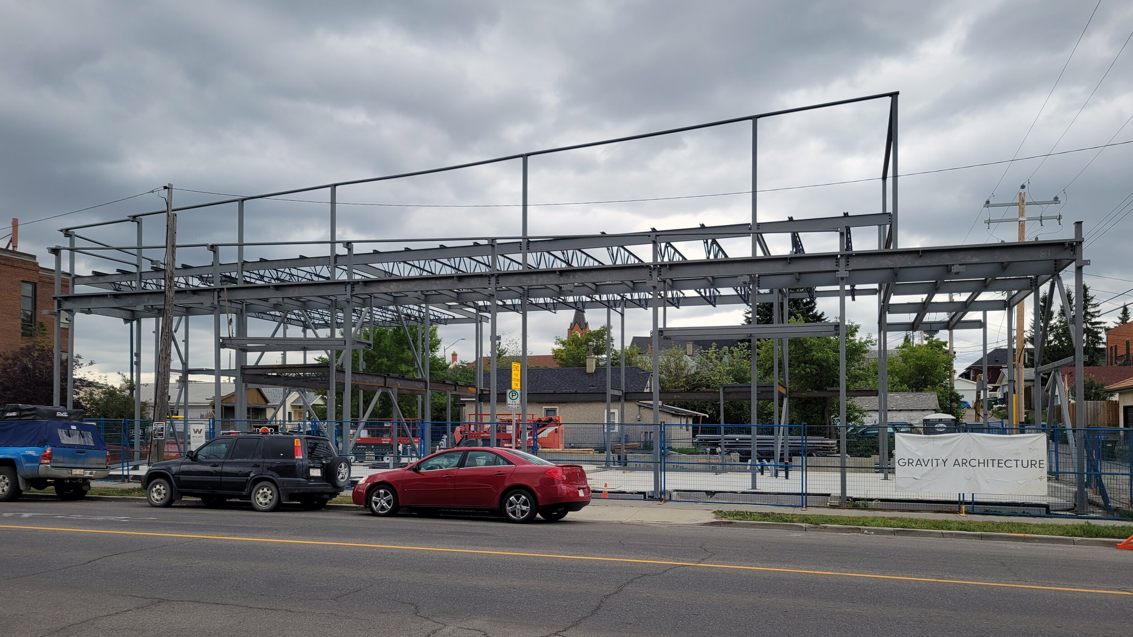Greco Block is a newly completed commercial building on 1st Street NE in the neighbourhood of Bridgeland-Riverside. This building was designed by our team as a contemporary interpretation of the historic commercial buildings along the neighbourhood’s “main street”. Like those old buildings, Greco Block features earth tone brick in running bond, tall ceilings, and extensive commercial glazing. The sloped parapet reflects the transition in scale on this block from taller commercial buildings to the east to more modest residential buildings to the west.
The five-bay development complements the City of Calgary’s “Main Streets” initiative, designed to revitalize and make key roadways in certain neighbourhoods more diverse, human-scaled and walkable. We were able to work cooperatively with the city to ensure the sidewalks and landscaping fit into the plan for the “Main Streets” initiative while also working to maximize the client’s budget for the development. A new wider sidewalk (matching the rest of the street to the east), means there is plenty of room for street trees, restaurant patios, bike racks, and of course pedestrians.
While each retail bay is small, all of them have additional space on a mezzanine level that extends out over the small parking area behind the building. Garbage, recycling and compost will be collected in modest semi-underground bins rather than dumpsters in the lane.
To learn more about this project, visit its project page.
Photography and Videography: Clasual

