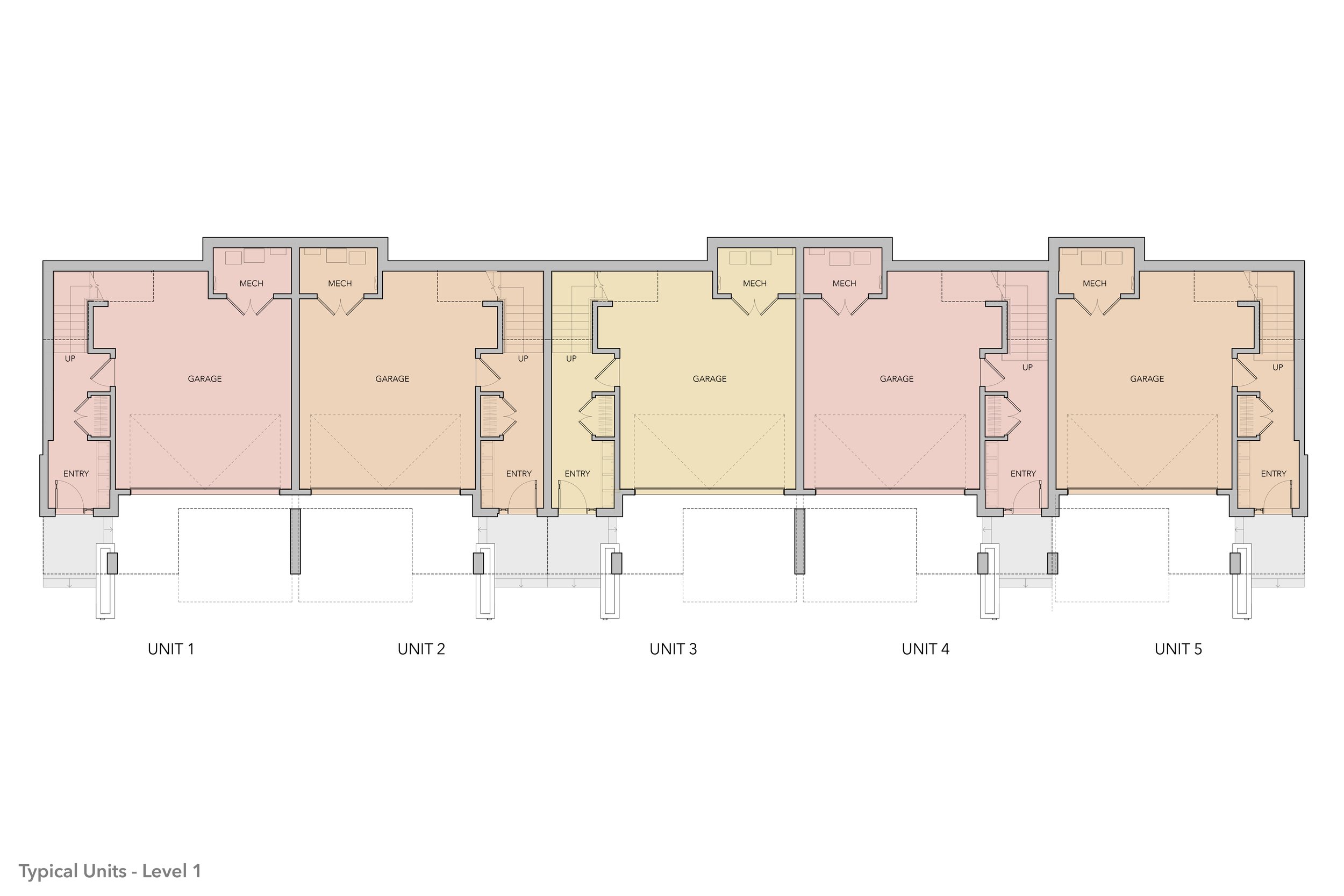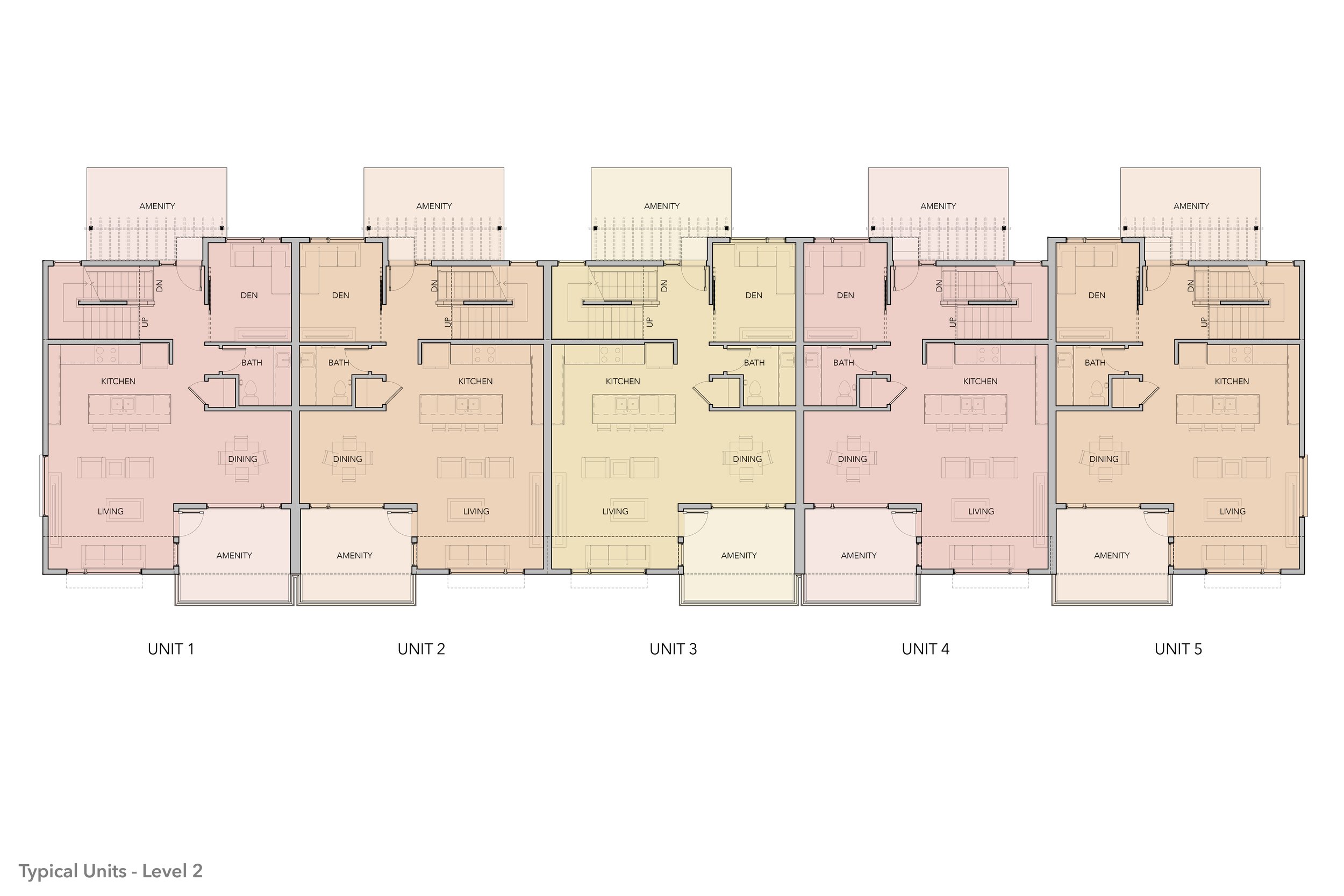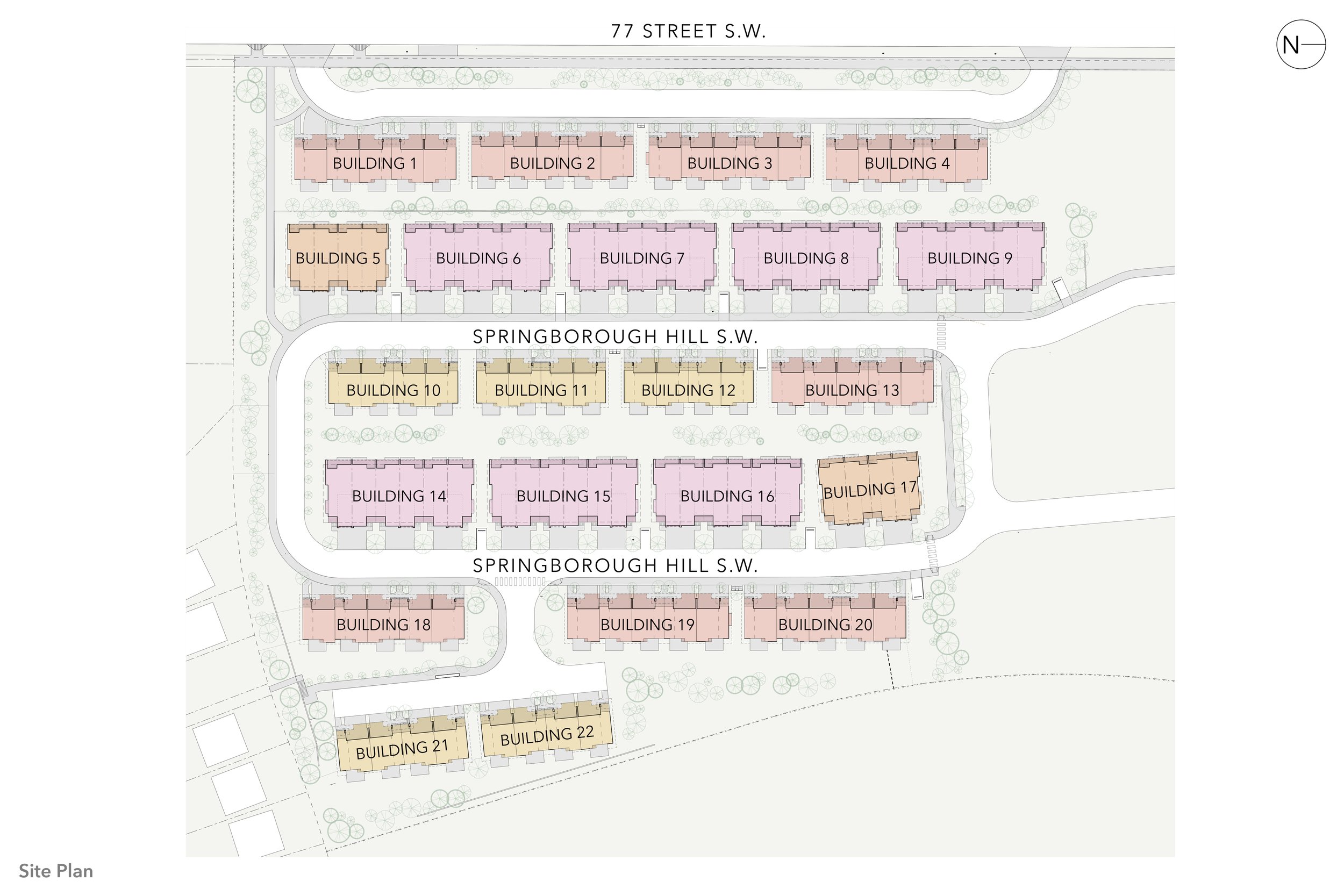Summit 77
Summit 77 is a 22-building, 110-unit comprehensively designed rowhouse development in the neighbourhood of Springbank Hill on the west side of Calgary. It is on the west-facing slope immediately west of Ambrose College. It’s about a half kilometer from the 69th Street LRT station and is just a short drive from Highway 8, the gateway to southern Kananaskis Country, a popular spot for outdoor activities, such as hiking, mountain biking, and camping.
This development has two types of homes: a two-storey drive-under, and a two-storey with a walkout basement. All units have three bedrooms on the upper floor. All of the homes in this development have either an attached single or double garage, plus full-length driveways which make guest parking very convenient.
Developing rowhouses on this 5.28 ha parcel of land solves the challenge of creating more housing density in a community with primarily single-family detached homes. The homes are clad with a mix of brick and both cementitious and metal siding, and features metal-clad windows.
While these homes face both west and east on the steeply sloping site, all are designed with generous west-facing glazing to soak up sunlight and the mountain views. The stunning landscaping gives the development a resort-like feel.
This project has an approved DP, and construction is anticipated to commence in late 2022.
| Number of Buildings | 22 |
| Number of Units | 110 |
| Total Site Area | 5 ha |
| Total Floor Area | 307537 SF |
| FSR/FAR | 0.55 |
| UPH | 21.15 |
| On Site Parking | 155 |
Development: Partners Development Group
Architecture: Gravity Architecture
Renderings: Gravity Architecture
Civil: Veritas
Structural: TRL
Mechanical/Plumbing: EMBE
Electrical: Nemetz
Energy Modelling: Air Tight Building Solution
Envelope Consultant: Qualistat









