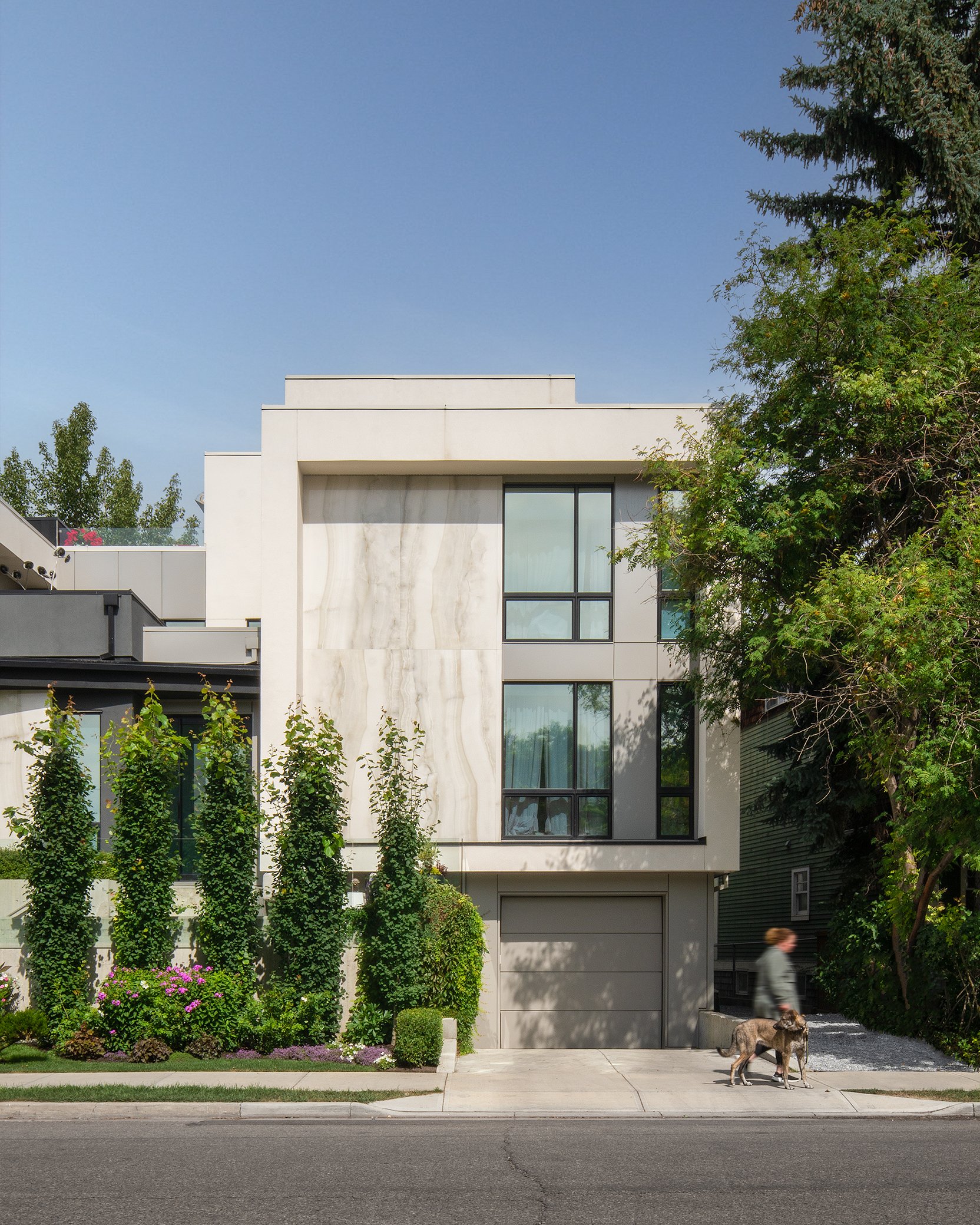Rideau Park Residence
Rideau Park Residence is a single-family home Inertia Residential Design (Gravity’s sister company) designed in 2014 for a private homeowner in the Rideau Park area of Calgary. It was the second home we designed for this family on the same street!
This home is three storeys in height and features four bedrooms. This parcel is very deep, but because it is right against the flood fringe of the Elbow River the buildable area of the lot is much more shallow. The back of the home is angled relative to the street to utilize as much of the lot as possible. There is also an extensive solar panel array on the roof of the home.
The main floor is raised above the 100 year flood line, and is organized around a central courtyard. The bedrooms are located on the second floor, and the third floor features a loft and rooftop patio.
By locating the multi-car garage in the basement, in the event of a flood warning, the contents of the basement can easily be driven away to safety!
The home is clad primarily in stucco, but we love that our client chose to finish the principal facade with large sheets of natural stone!
Build: Imagine Projects
Design: Gravity Architecture
Solar Panels: SkyFire Energy
Photography: Clasual
Completion: 2017















