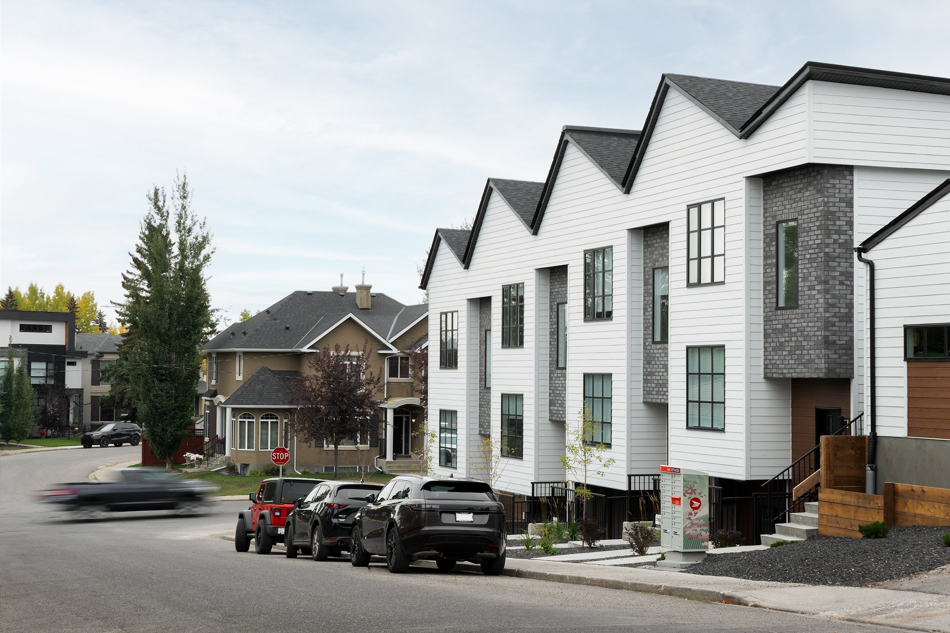
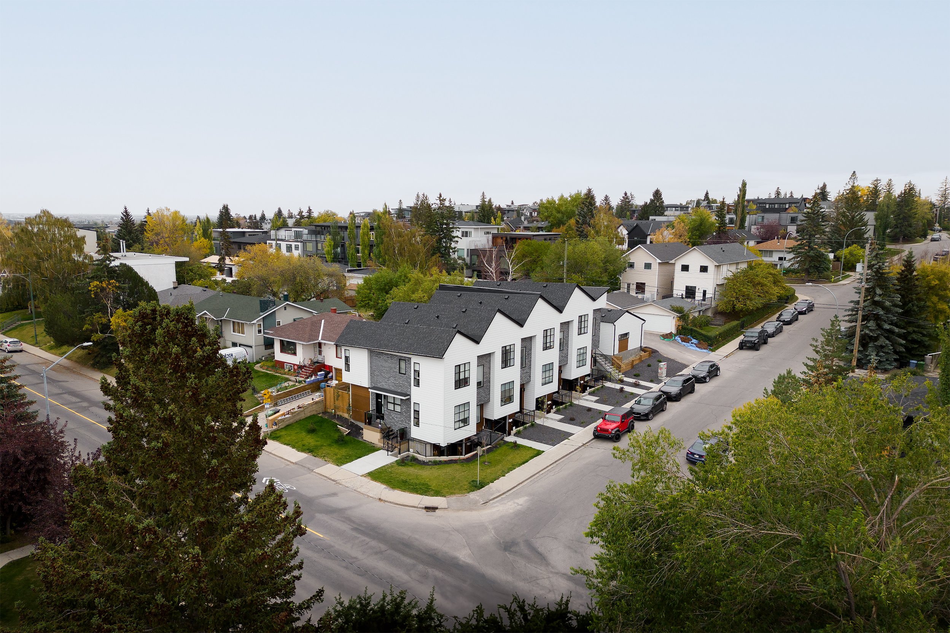
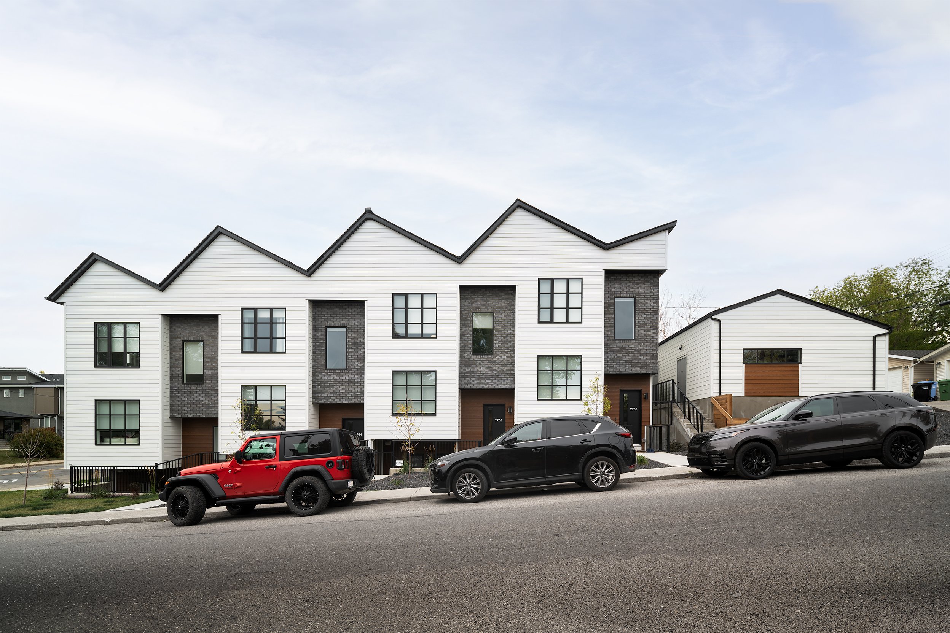
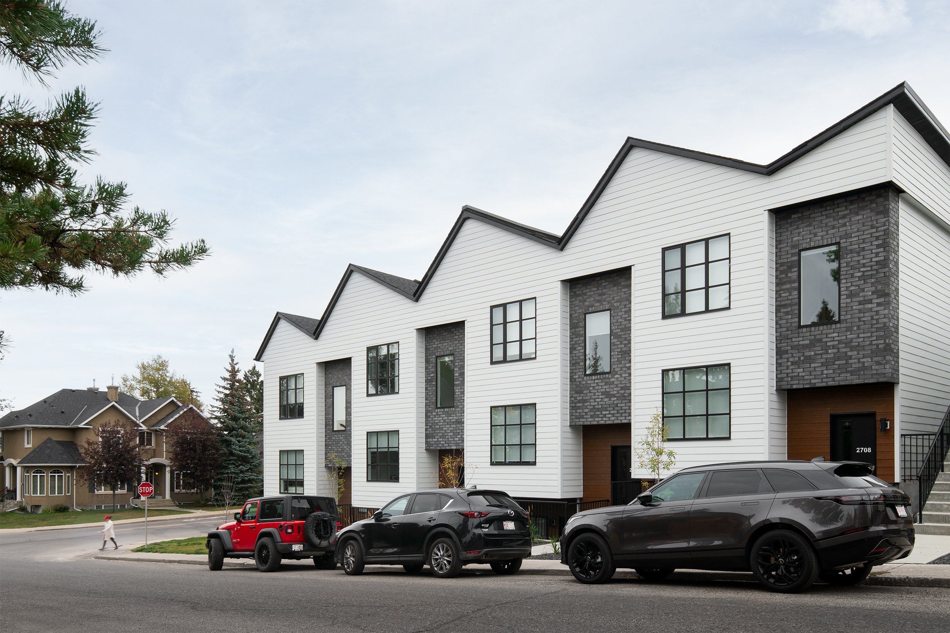
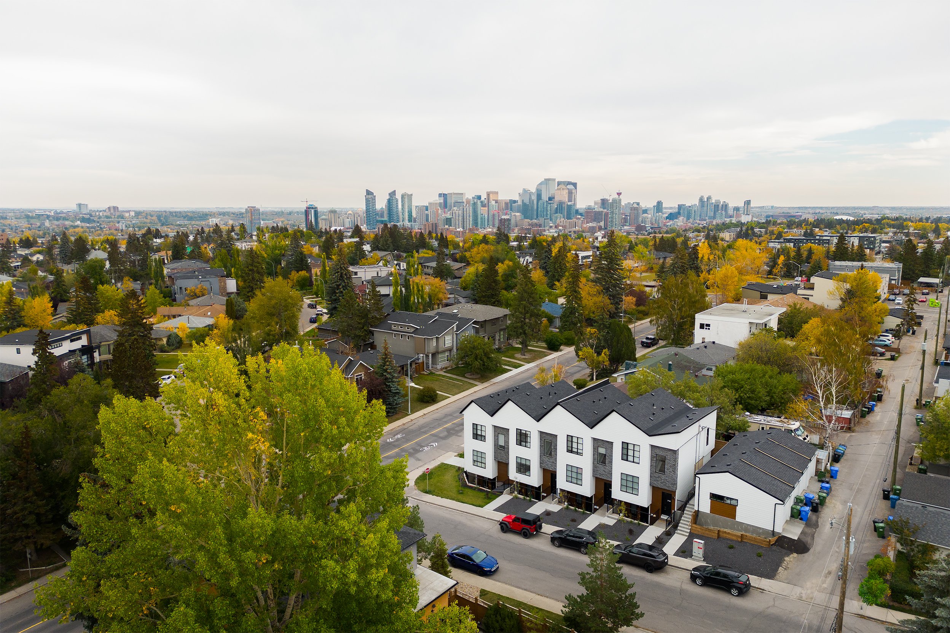
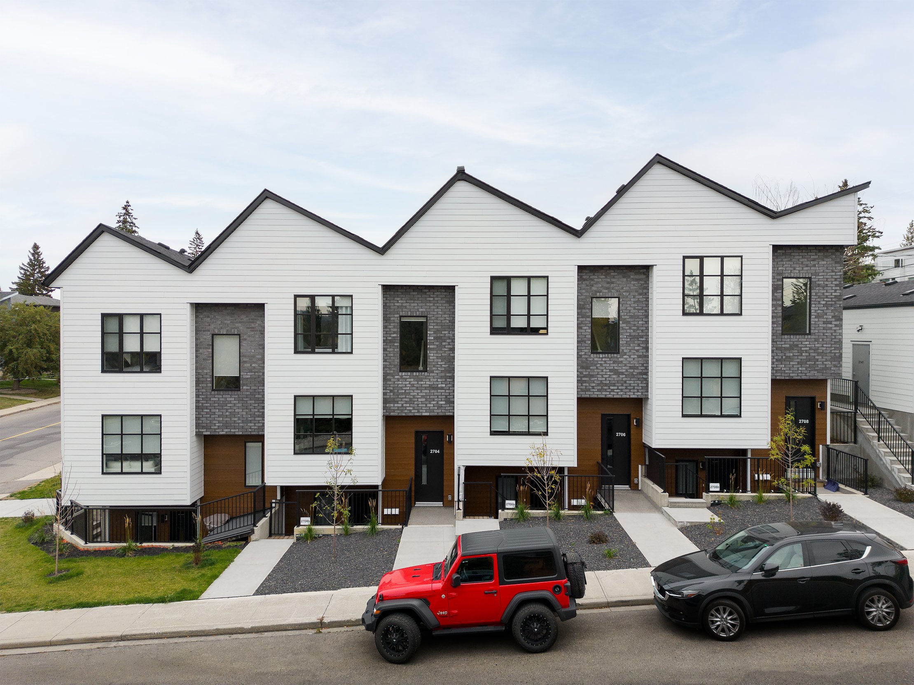
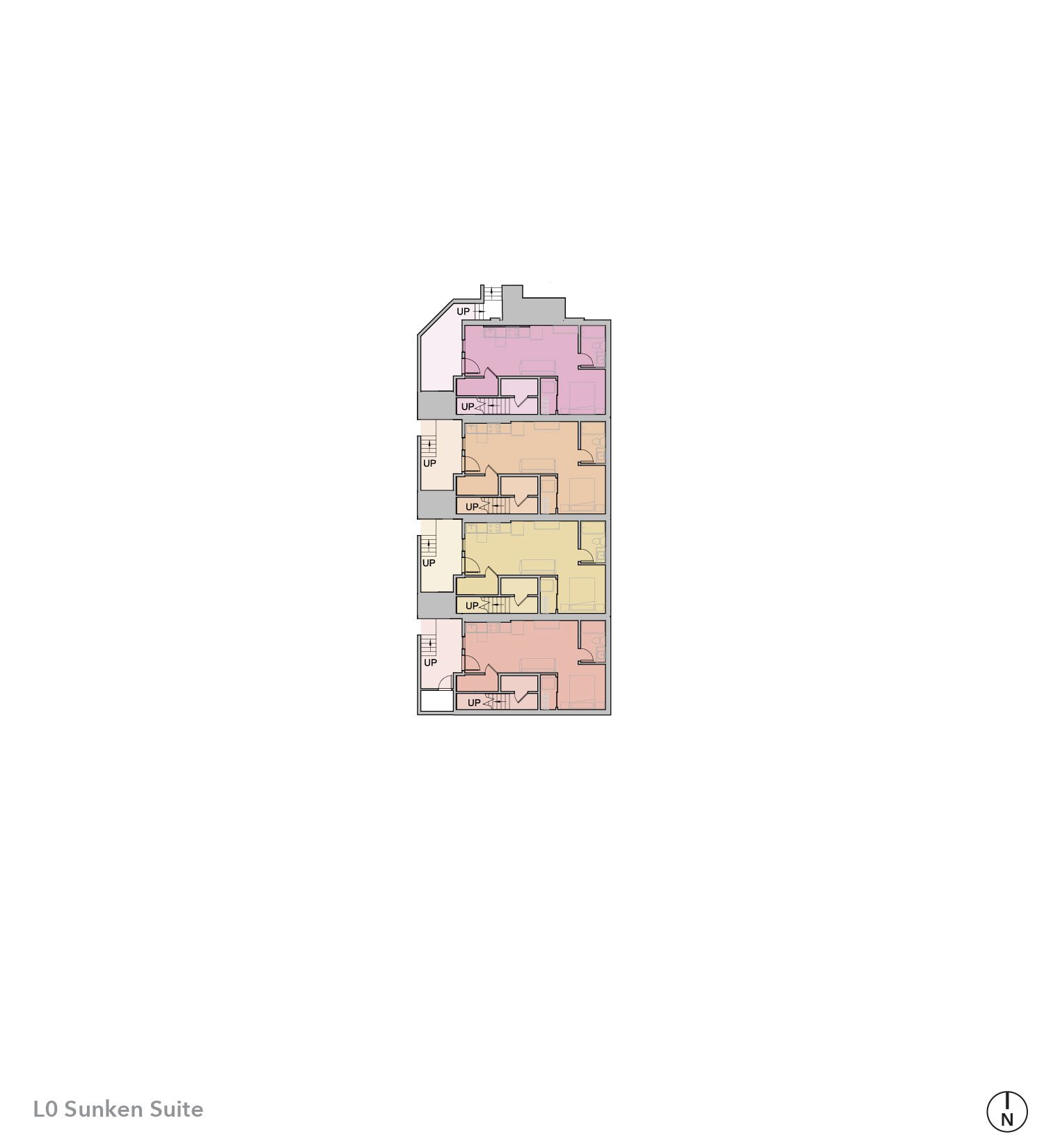
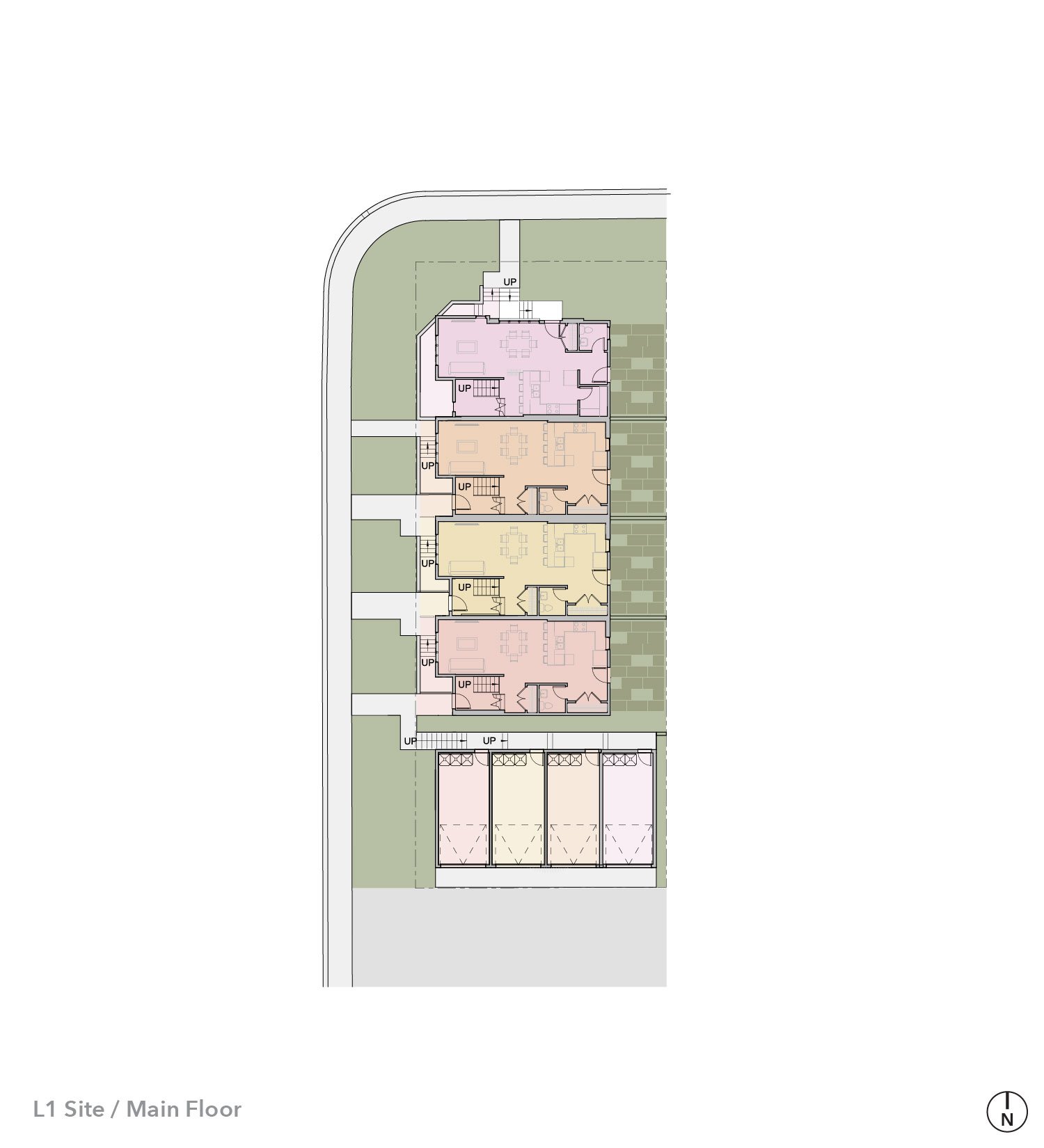
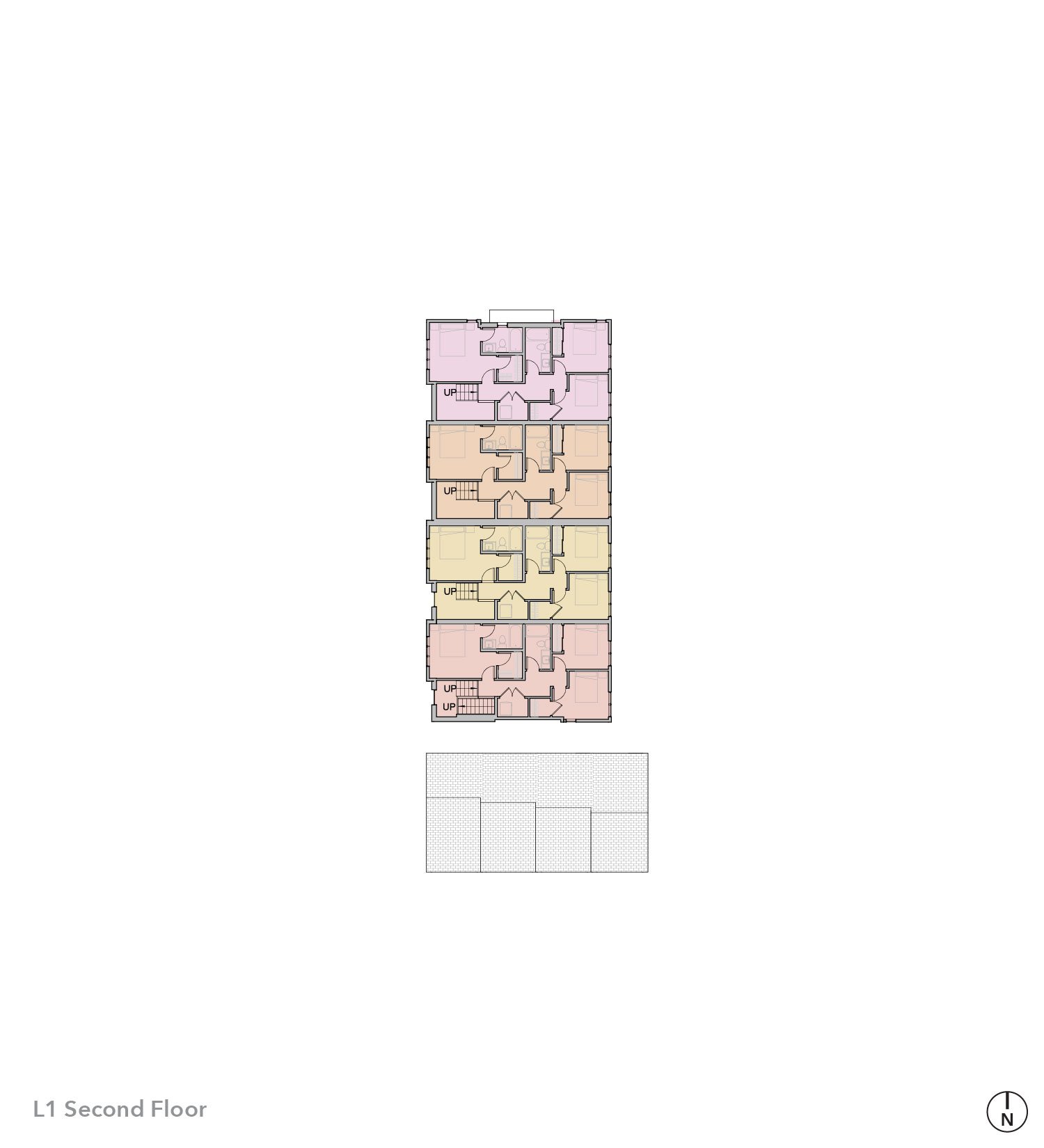
Richmond Fourplex
This four-unit row house project draws its inspiration from Alberta’s natural landscape, with a dynamic roofline reflective of the nearby Rocky Mountain peaks. Situated in the vibrant southwest community of Richmond in Calgary, the Richmond Fourplex delivers subtle density through strategic design, going above and beyond the needs of our client and the community as a whole.
Creating a set of spacious rowhouses, each with a basement suite, on a steep site presented challenges in the initial design phase. Stepping each unit was the best solution, creating a slope-adaptive building that follows the falling line of the grade. The garage also acts as a retaining wall which reduced the amount of retaining required between the houses. The result is a nicely massed building that includes eight very livable homes.
Above grade, the Richmond Fourplex features a modern, flexible kitchen and living area, three generous bedrooms, two and a half bathrooms, laundry, and ample storage. Below grade, included with each unit is a privately accessed basement suite that can provide further housing opportunities to Richmond, or additional flexible living space.
Internally, the units were designed to maximize natural light as much as possible and feature large, west-facing windows to create the bright and inviting interior living spaces that our client desired. Outside, having the opportunity to have room to entertain while living in the inner city was a priority of our client, therefore both the upper and lower units feature a private patios for residents to enjoy.
Construction was completed in 2023. Gravity is once again excited to be part of growing the community of Richmond.
Data
| Number of Units | 4 |
| Total Floor Area | 8494 SF |
| FSR/FAR | 1.362 |
| UPH | 66.2 |
| Total Dedicated Parking | 4 |
Build: Optima Developments
Design: Gravity Architecture
Photographer: Clasual
Completion: 2023
