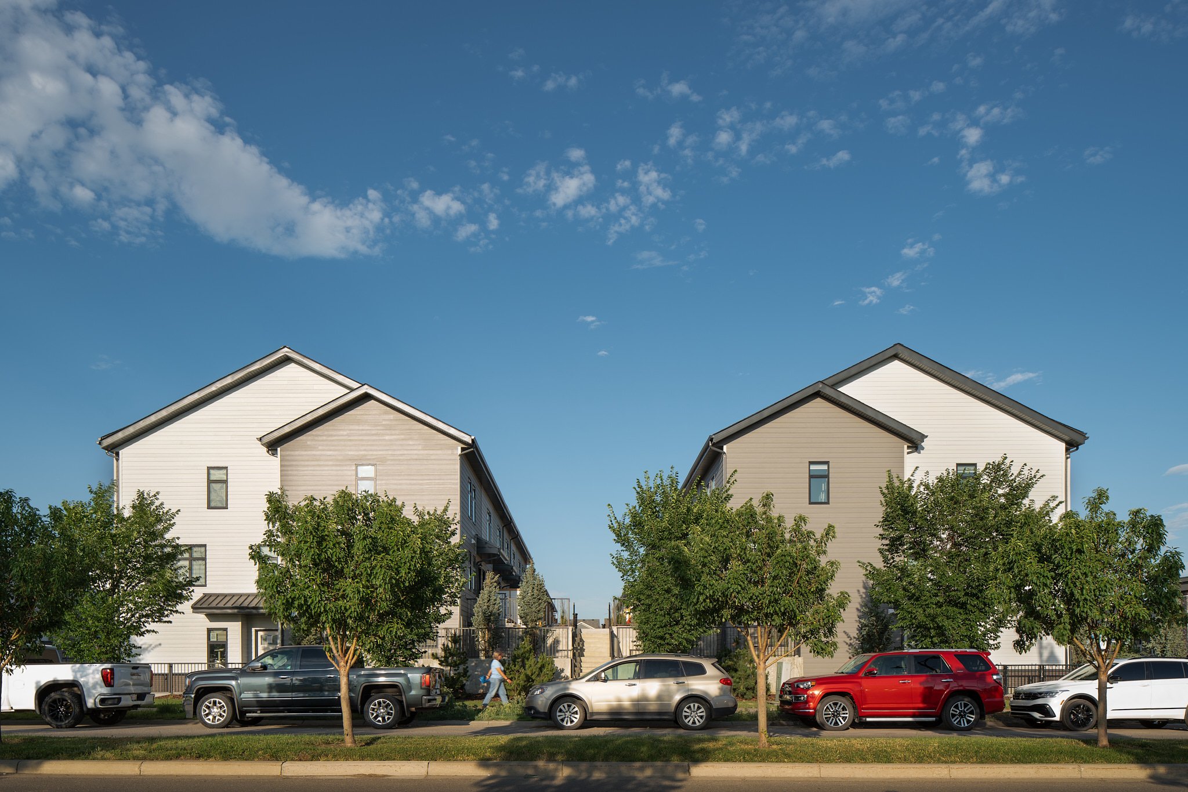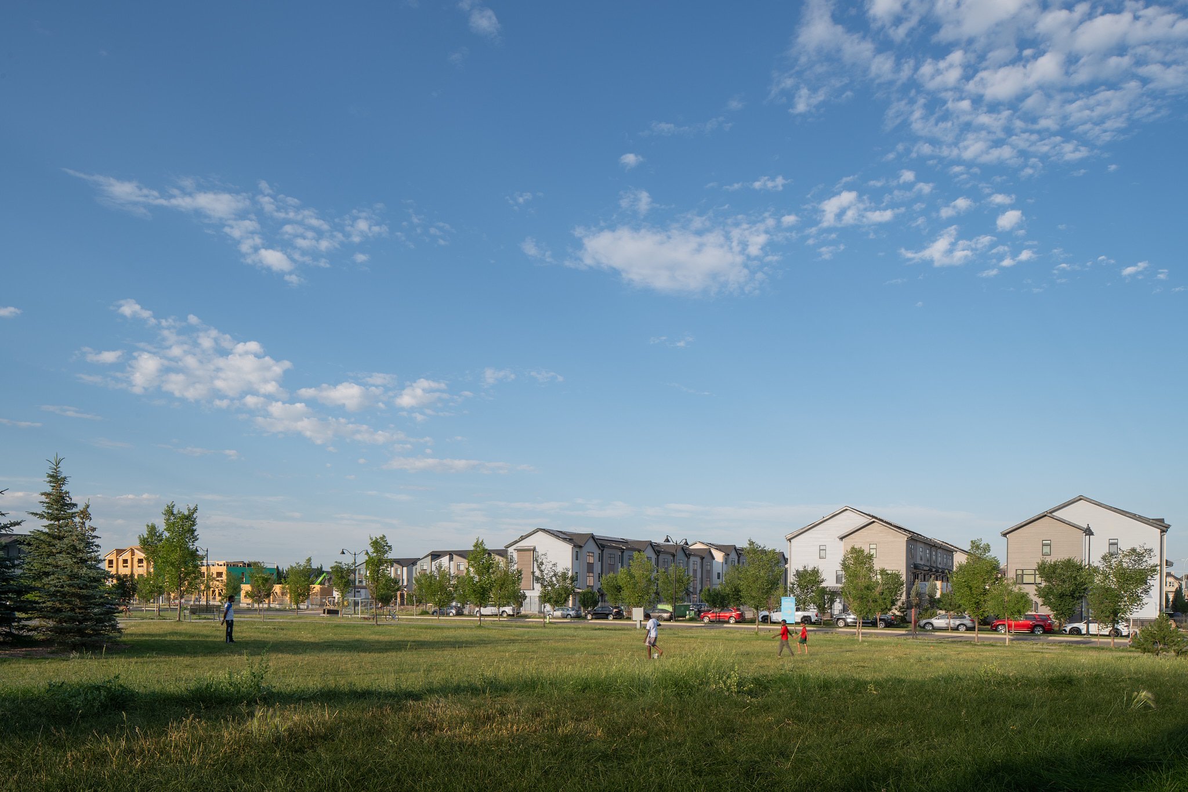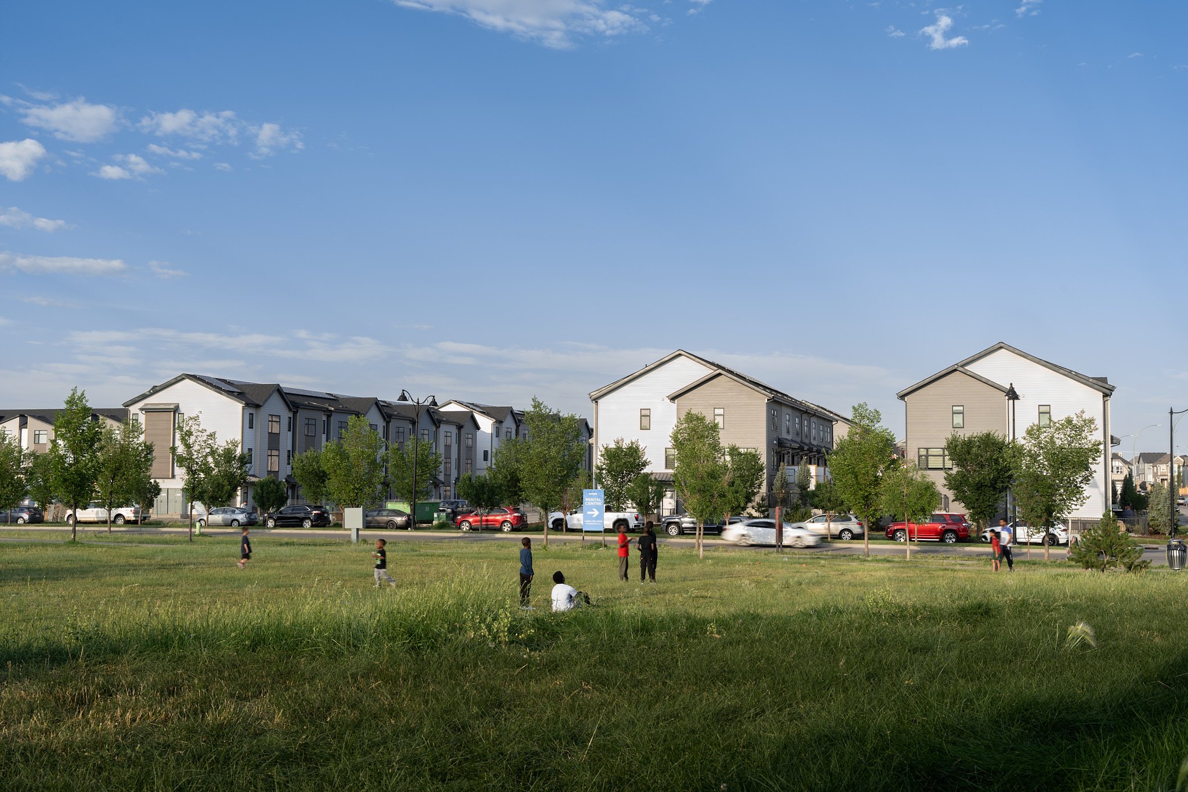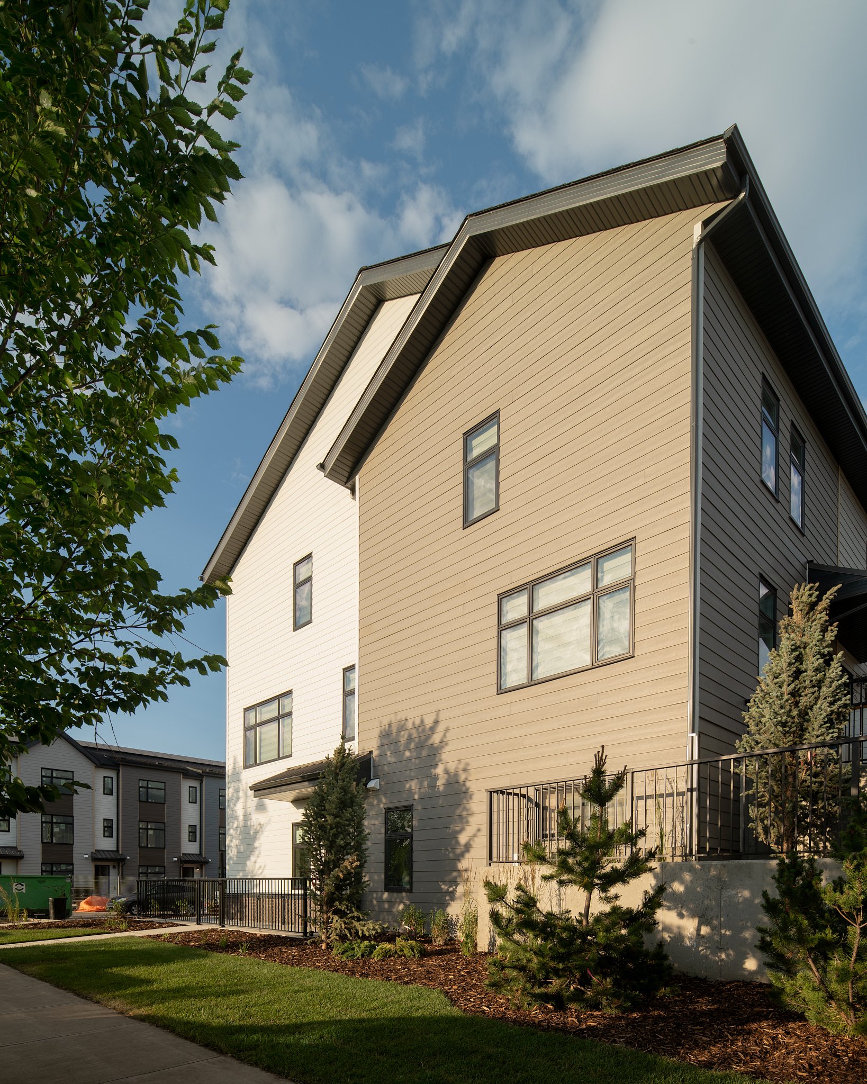Photos









Site Plan
Relax Townhomes
The Relax Towns project by Mountain Pacific Homes is a six-building, 86-unit residential development located in the Mahogany neighbourhood in Calgary’s southeast. The buildings feature both 14-unit and one 16-unit configuration, with units ranging from 800 to 1500 square feet.
These stacked townhomes are part of adjacent rental and for-sale projects. The rental project, "Relax," is situated to the south, while the for-sale project, "Celebration," is to the north.
A notable feature is the raised courtyard between the southern four buildings which provide at-grade entrances to the upper units. This raised courtyard design allows easy access and some green space for residents living in these homes.
The exteriors of the buildings are constructed using Hardie lap siding and plank, complemented by asphalt shingles and full bed masonry brick.
Data
| Number of Units | 86 |
| Total Floor Area | 84,087 SF |
| Efficiency | 100% |
| FSR/FAR | 0.89 |
| UPH | 430.43 |
| On Site Parking | 122 |
Developer: Mountain Pacific Homes
Architecture and Renderings: Gravity Architecture
Civil: Kellen Berg
Electrical: TLJ
Geotechnical: Almor Testing Services Energy Modelling: 4 Elements Integrated Design LTD


