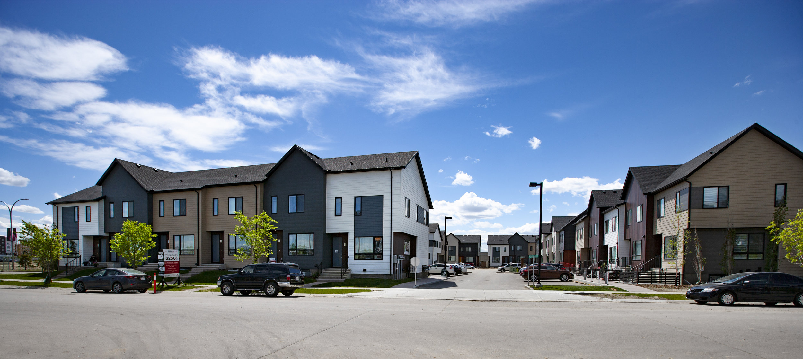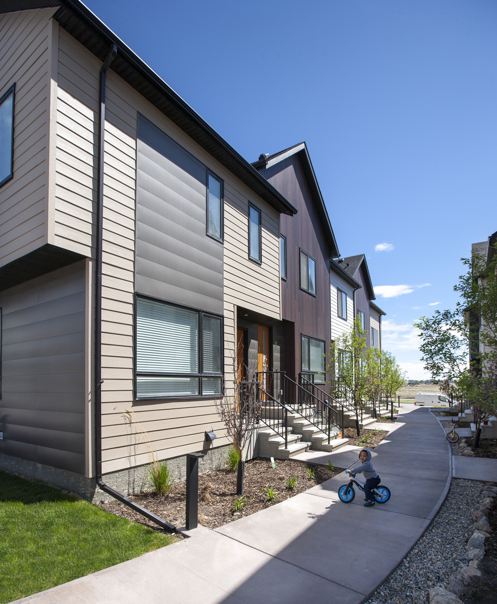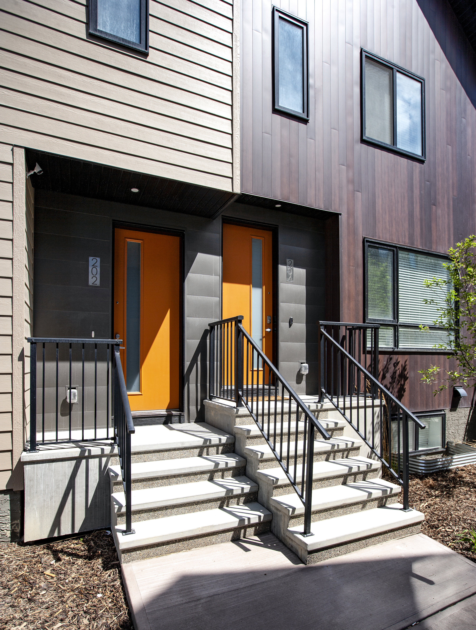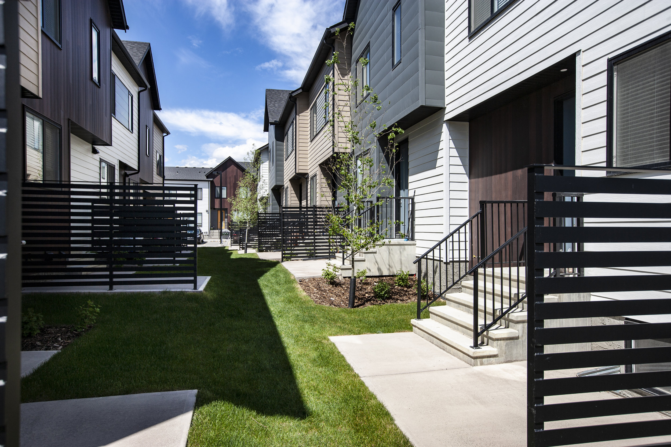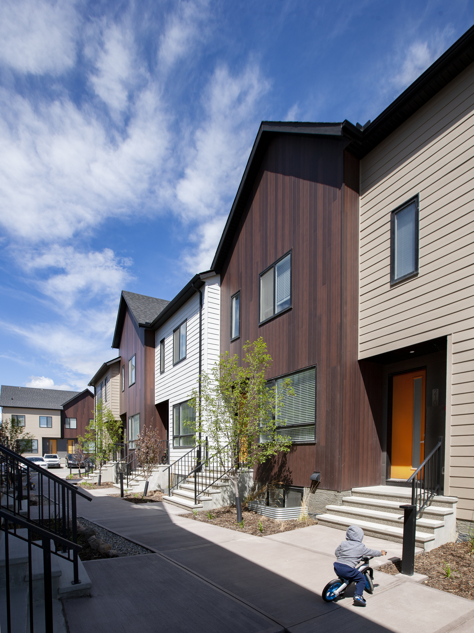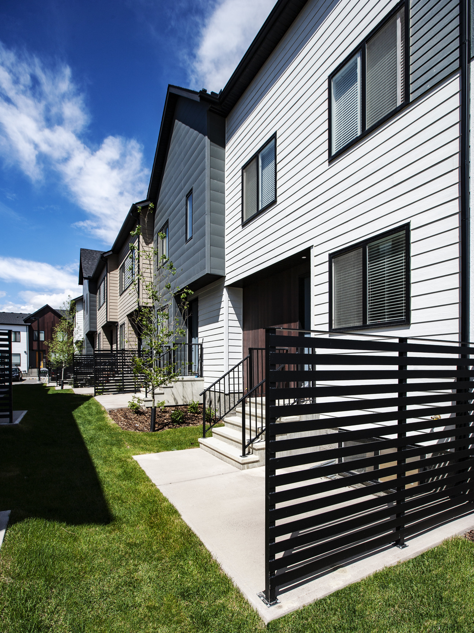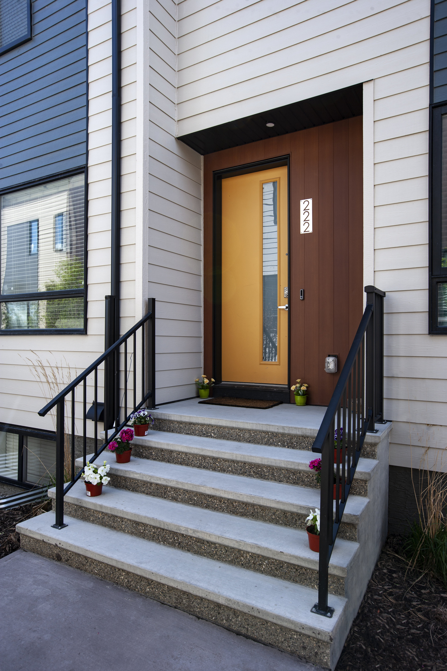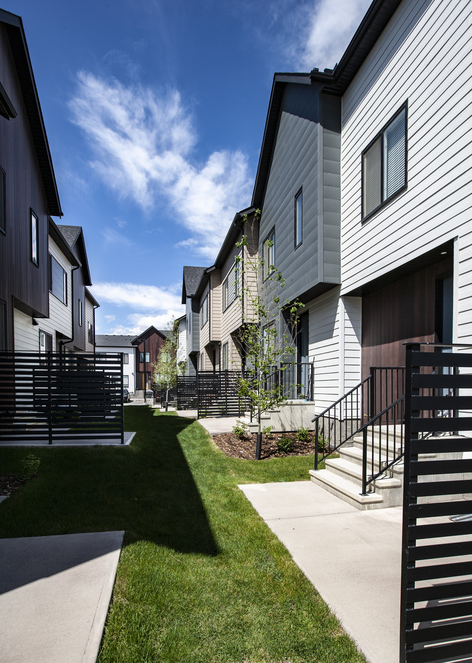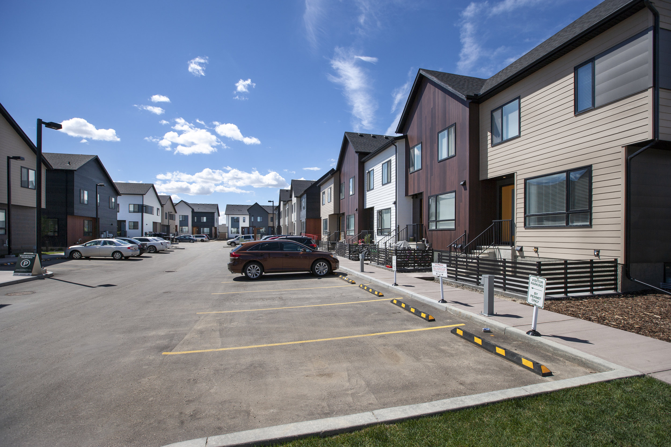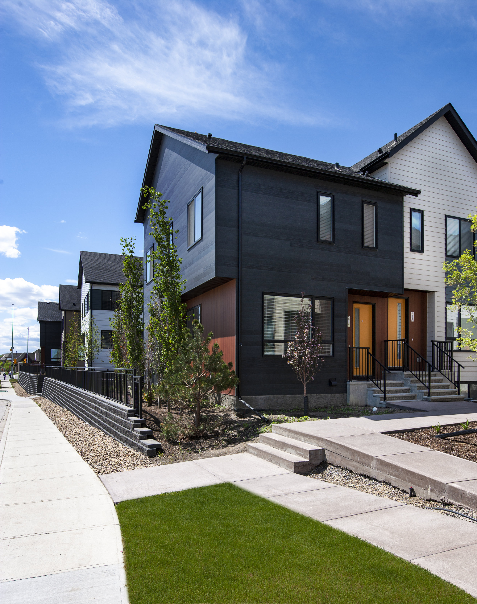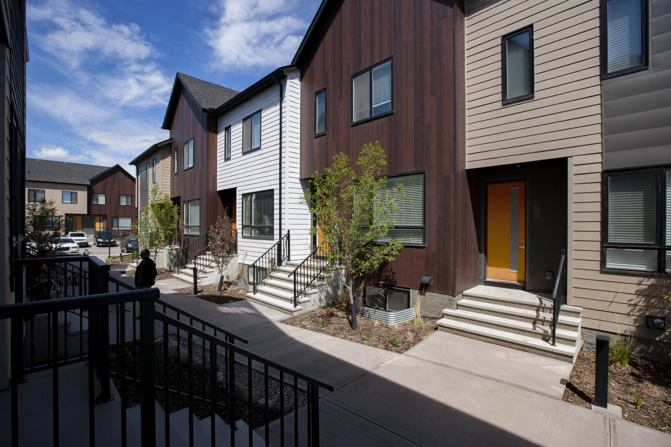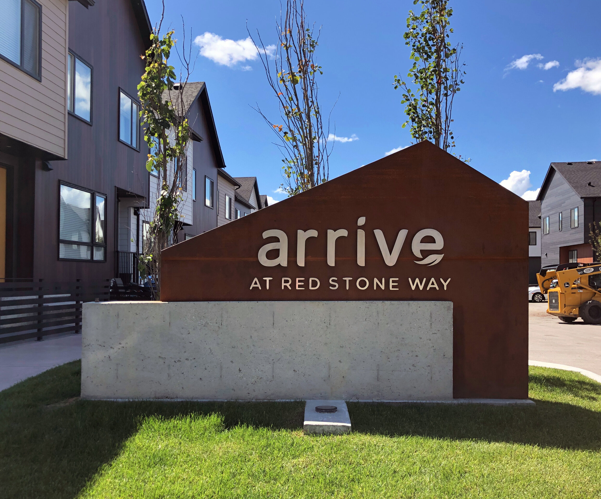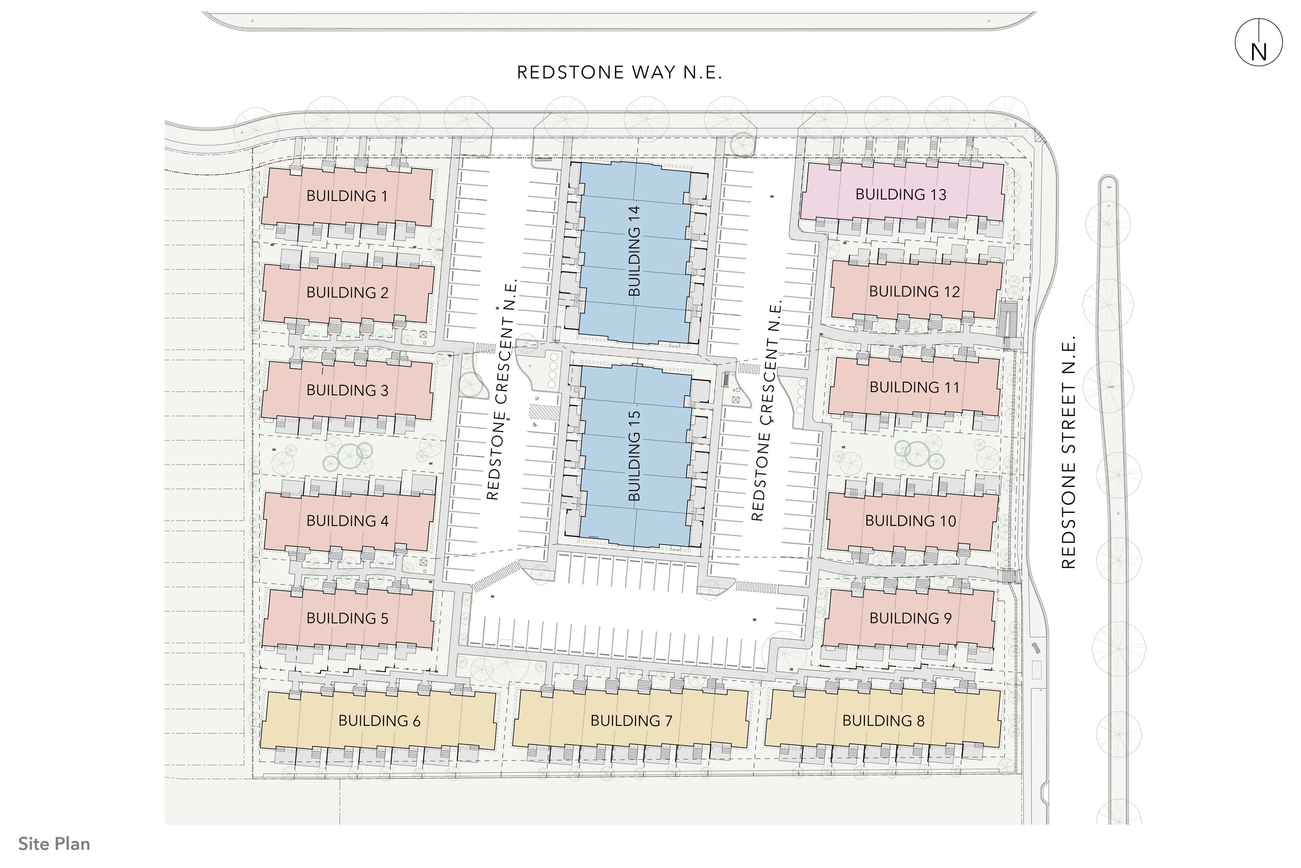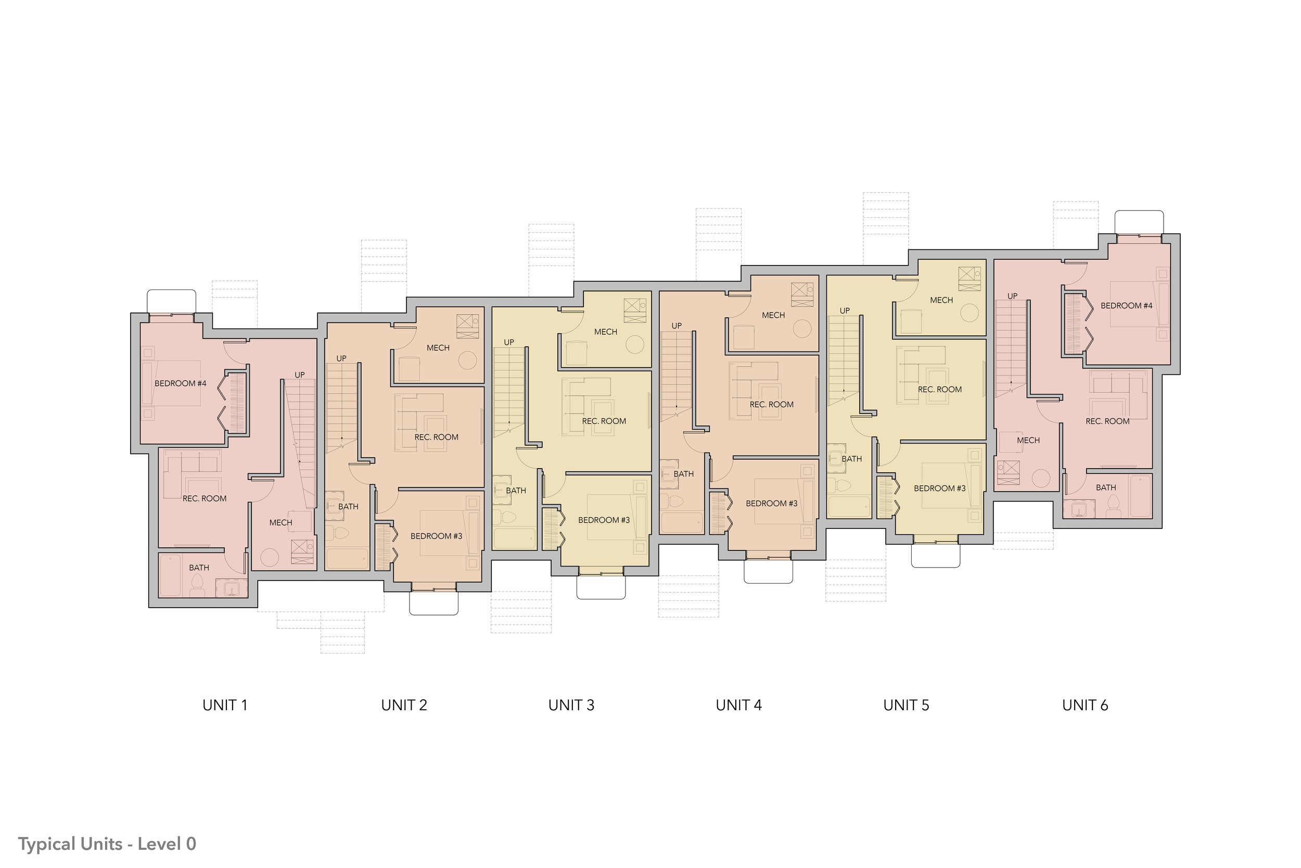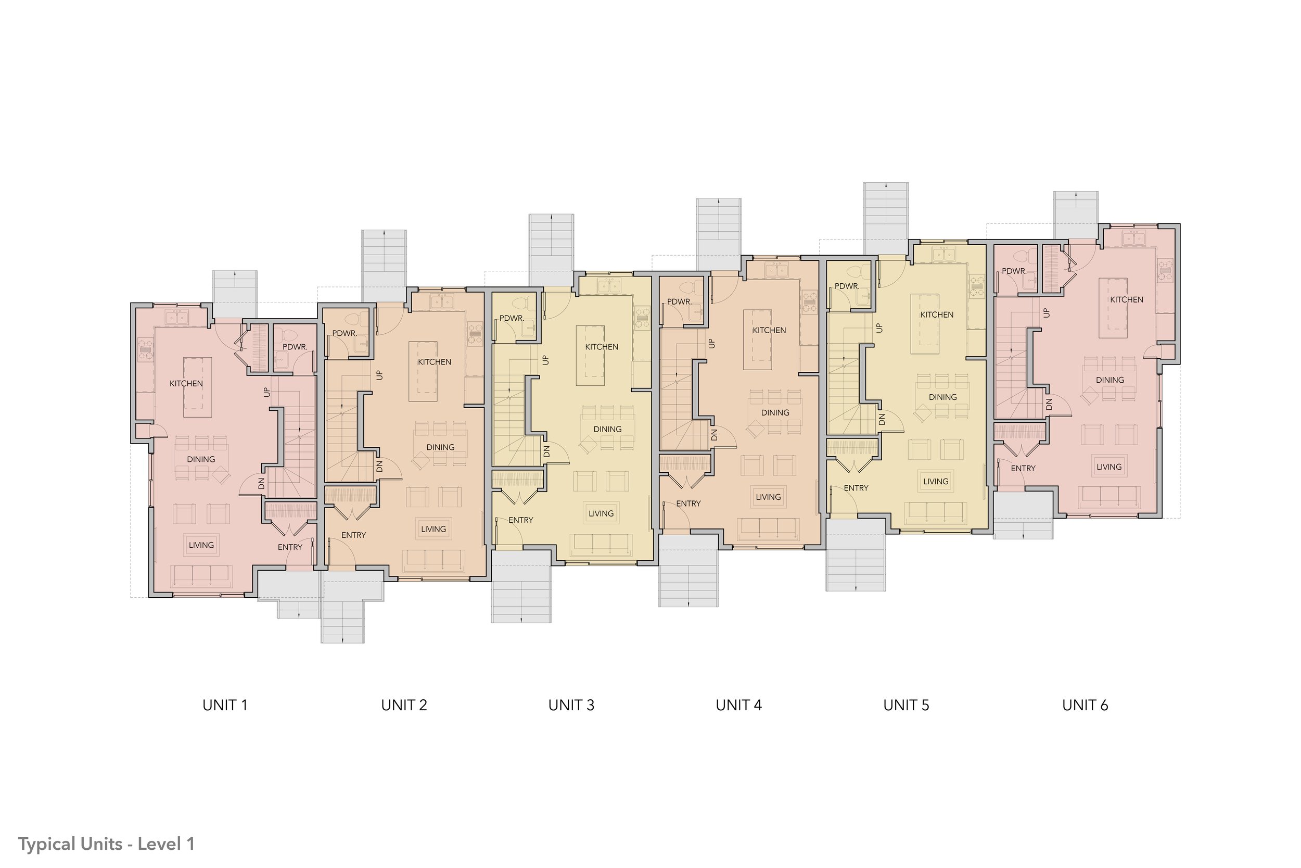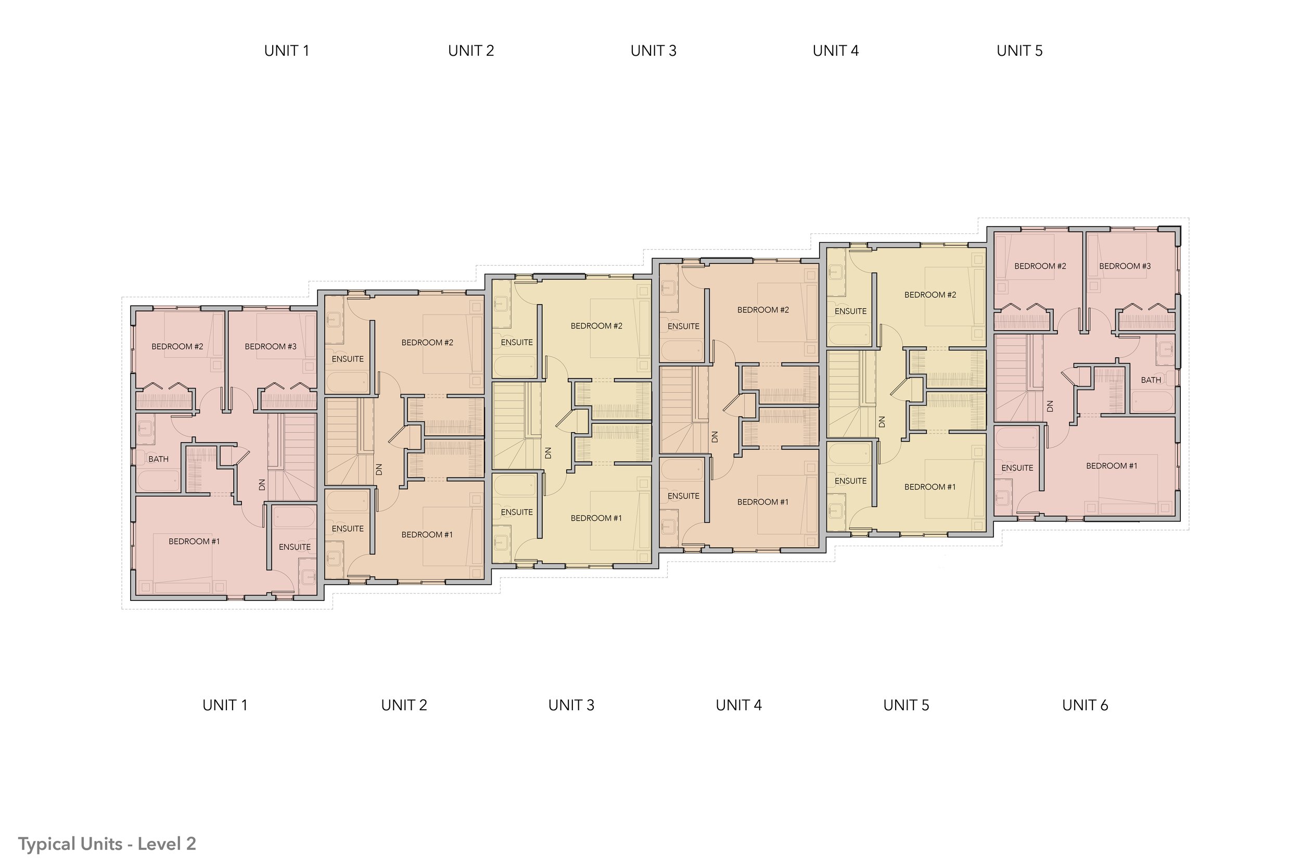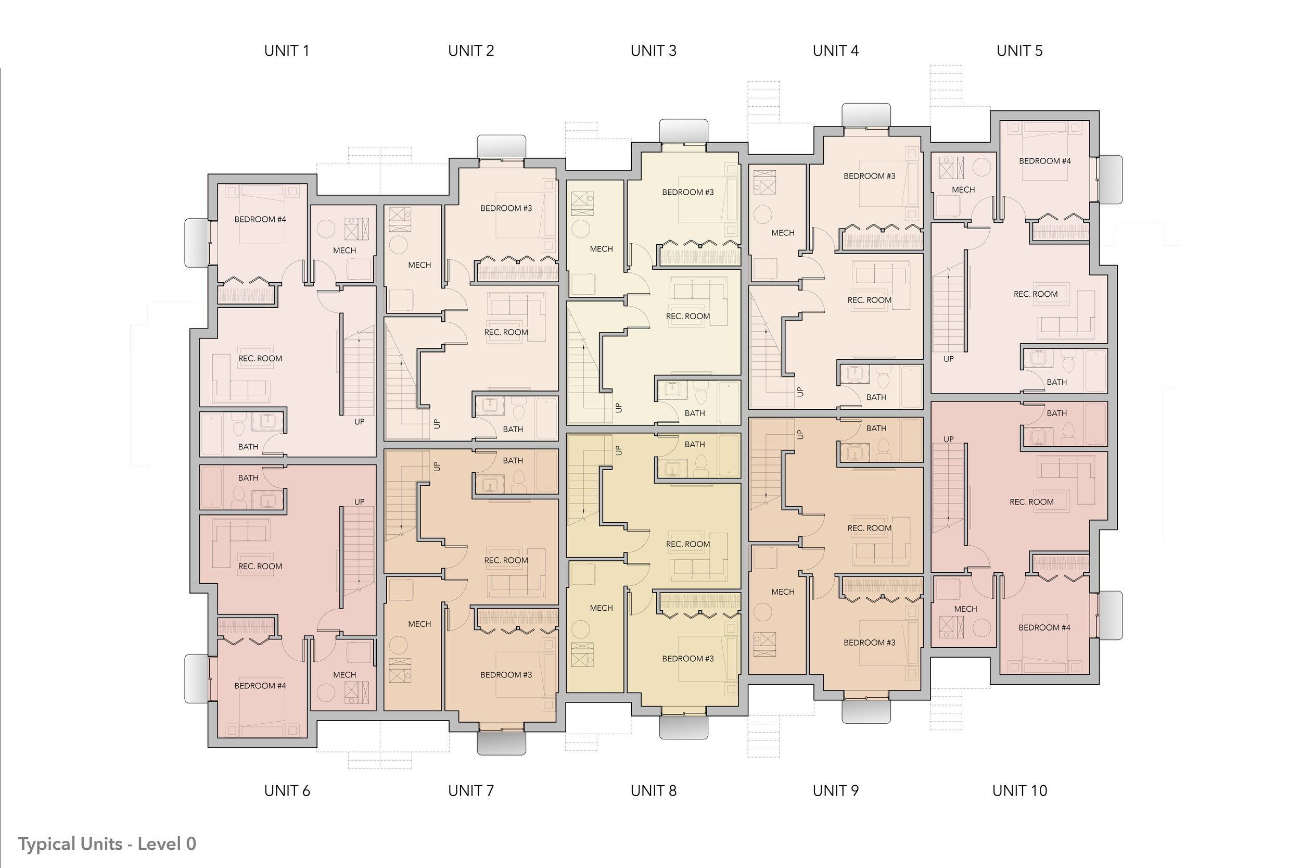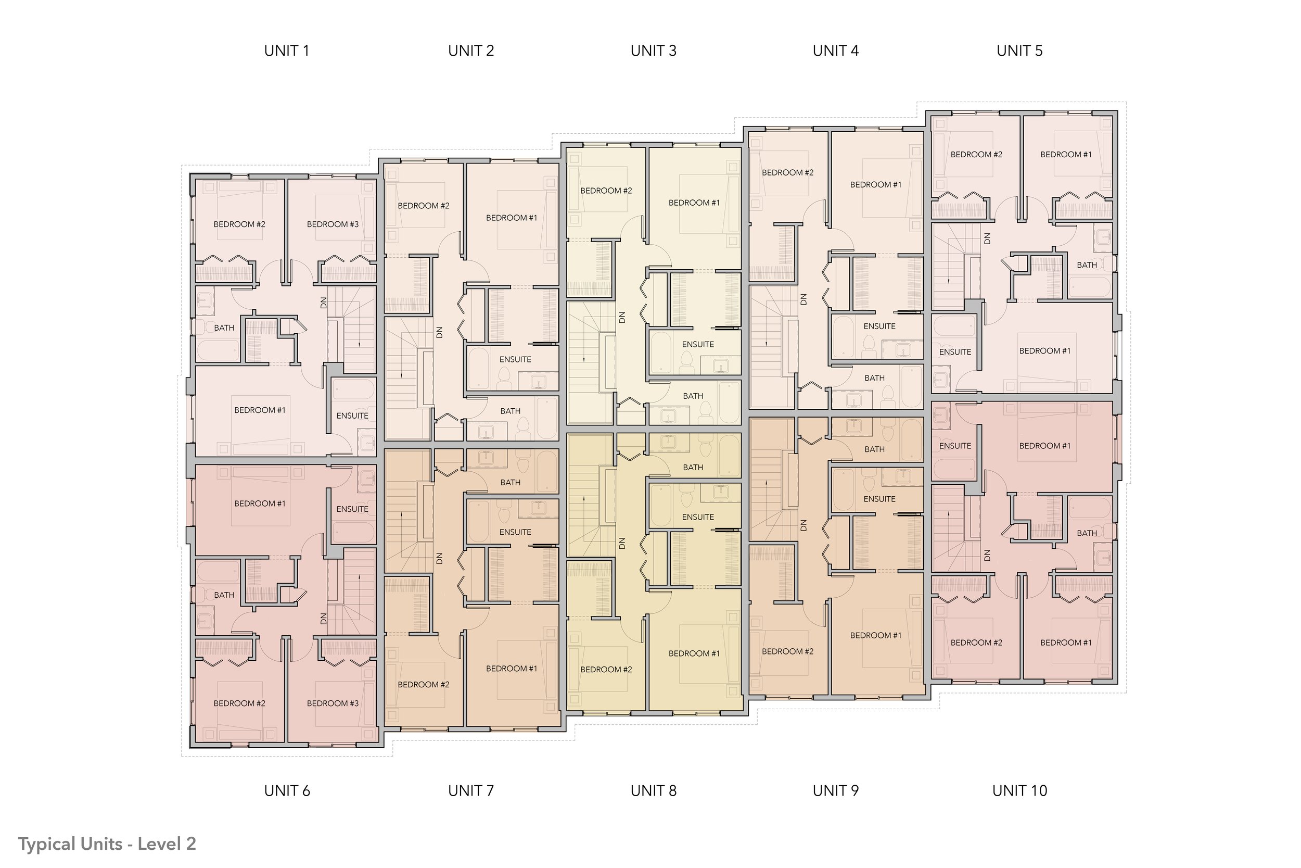Arrive at Redstone Way
This is a 92-unit townhouse project for Partners in the community of Redstone, Calgary.
To distinguish the units from one another on what was a relatively flat parcel, each unit was slid along the adjacent unit by 1’-9”. As well, the units in the middle of each block were lifted out of the ground by a foot. By further individuating each unit through colour, the project became a heterogeneous series of townhouse buildings made up of unique residences.
That said, the project is very efficient from a construction and cost perspective, having with four unit types and a limited range of exterior materials. The unit sizes range from 1,179 to 1,294 sq ft, and there are both two and three bedroom floorplans. Every unit comes with a basement.
This project distinguishes itself by having high-quality, low-maintenance materials such as James Hardie fibre cement board siding, MAC Architectural Metal (Norwood and Versa series) metal siding, and black metal clad, triple-glazed windows.
| Number of Buildings | 15 |
| Number of Units | 92 |
| Total Site Area | 2 ha |
| Total Floor Area | 114561 SF |
| UPH | 60.58 |
| On Site Parking | 129 |
Development: Partners Development Group
Architecture: Gravity Architecture
Rendering: Phrame
Mechanical: Reinbold
Civil: Verita
Structural: TRL
Electrical: Nemetz
Exterior Photography: Gary Campbell Photography


