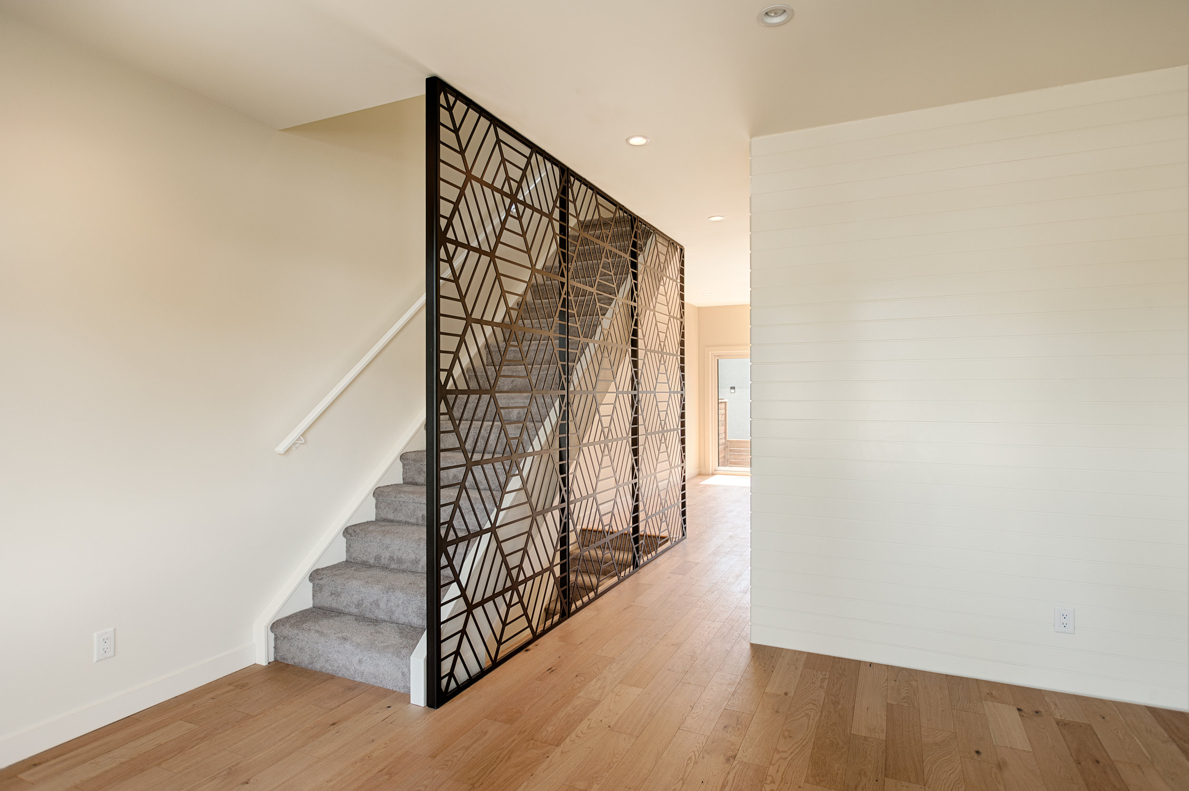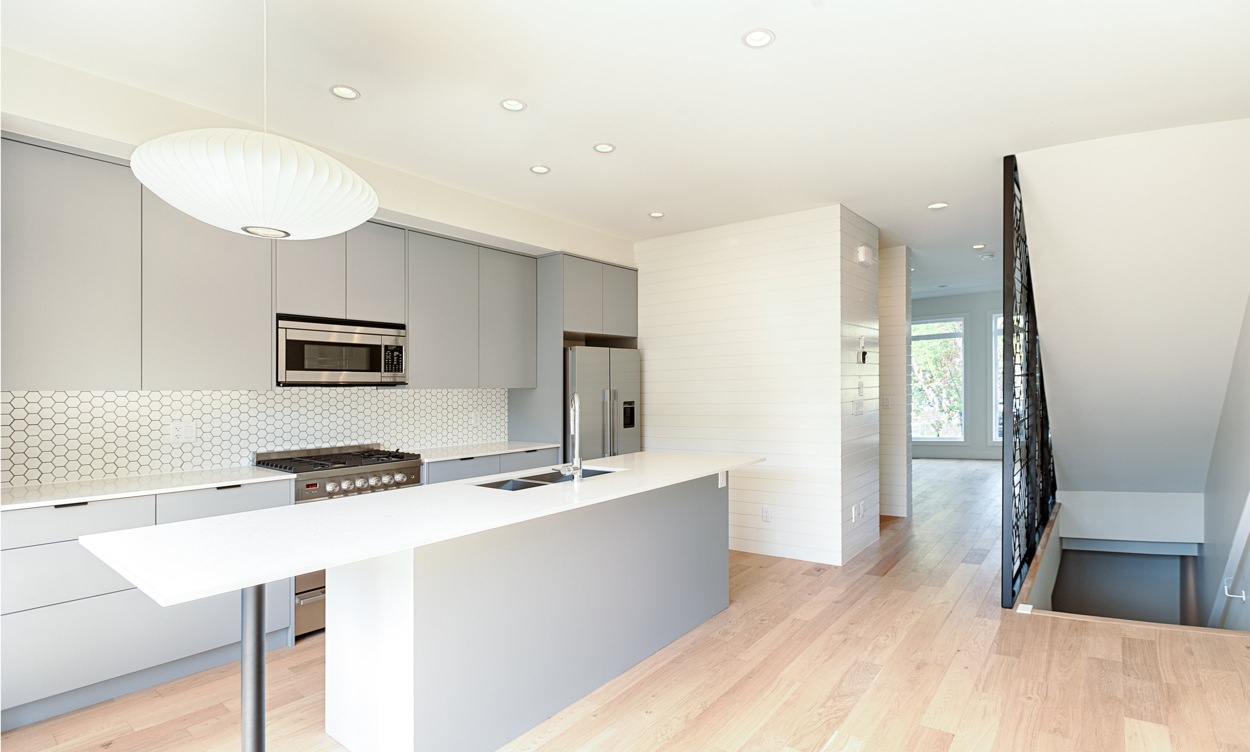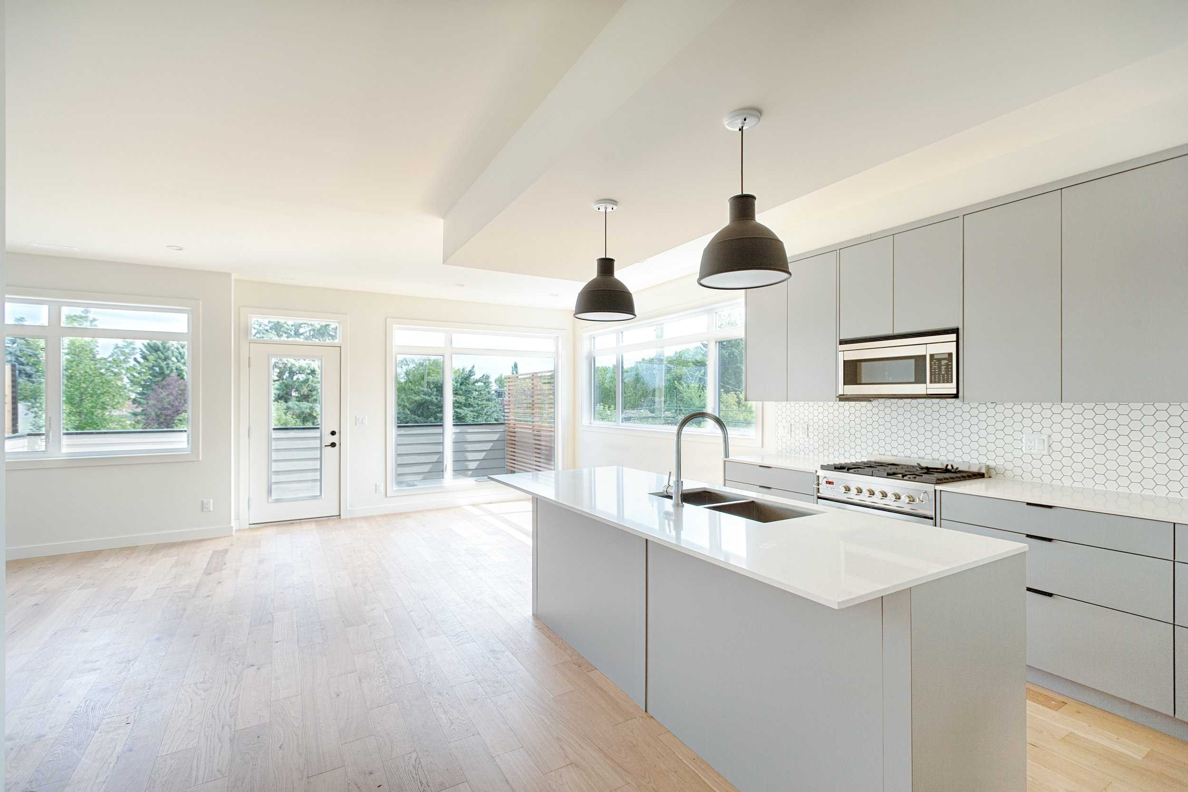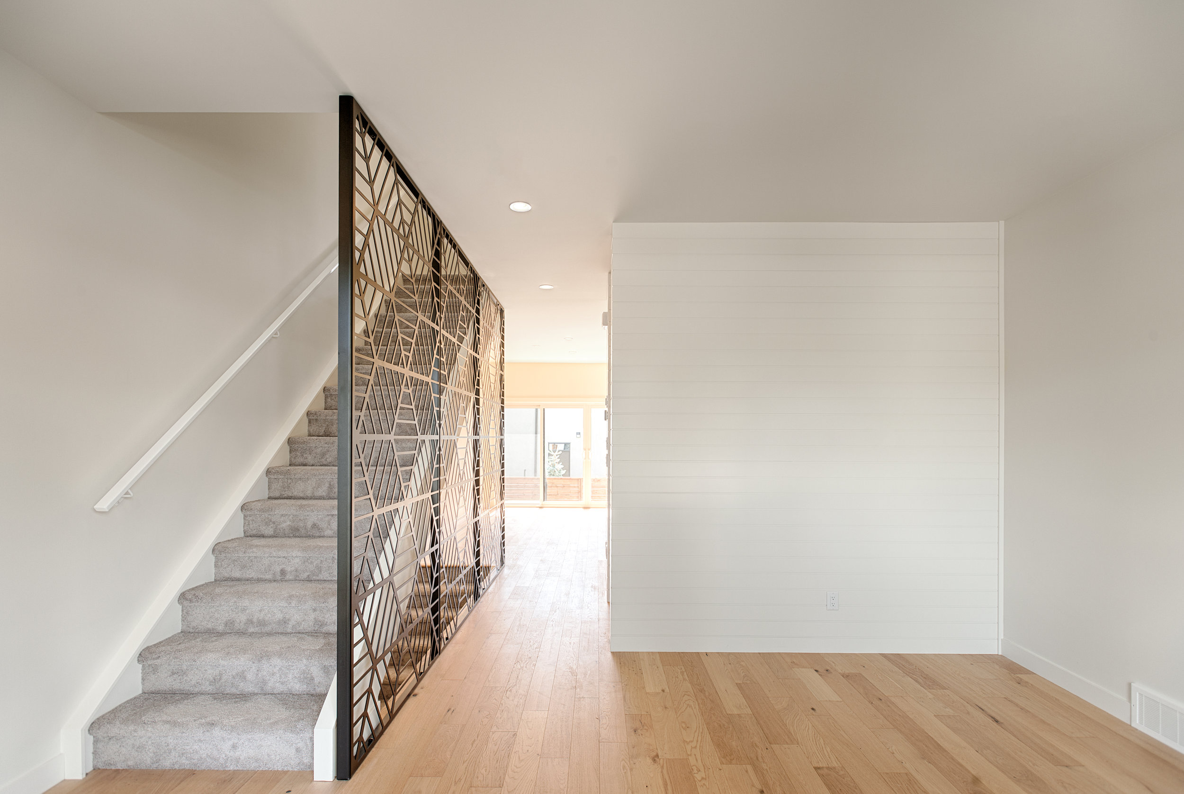Exteriors
Interiors
Site Plan
Mount Pleasant 8
This is an eight-unit multi-residential project in the Mount Pleasant community in northwest Calgary. It was commissioned by RNDSQR for a 30.47m x 36.54m corner parcel with an R-CG designation. BMP Construction Management completed the project in 2017.
Seven of the units are two-storey townhouses, and one—located above the garages—is a two-storey apartment. The townhouses all have basements with an additional bedroom. Nine parking stalls are provided on site, with eight garaged stalls, and one exterior visitor stall.
As a nod to tradition, each townhouse has a brick facade. This brick element stands proud of each unit, each of which is massed in the form of a vernacular house. The apartment takes a more contemporary shape, and is sculpted from three interlocking masses.
The townhouses each have their own private amenity space at the rear. Five of these back onto the common courtyard. The apartment unit has a second floor patio on top of the garage, and a third floor balcony off of one of its three bedrooms.
R-CG is a relatively new land use designation. It was developed by the City and other stakeholders to allow for low-density townhouse development in the existing low-density areas of Calgary's inner city. It shares a common street-oriented configuration where each unit has a door to the street and there are no units behind one another.
This is the first R-CG project built in Calgary to have more than four units. Because of it's larger scale, we were able to explore the reduction of private amenity spaces to provide a single common courtyard amenity space. We also came across a glitch in the district—since fixed—where any RC-G project could only have one building on a site. To meet this rule, we bridged Unit 4 to touch Unit 3. Now completed, this housing project has replaced two small aging houses with eight family-sized homes. We see this as a win for Mount Pleasant as well as for the city as a whole.
This project won the BILD Calgary Region SAM Awards in the category of Best New Design Villa/Duplex/Townhome 1,200 sq. ft. and over.
| Number of Units | 8 |
| Total Floor Area | 13830 SF |
| FSR/FAR | 1.15 |
| UPH | 71.75 |
| On Site Parking | 8 |
Development: RNDSQR
Build: BMP Construction
Architecture: Gravity Architecture
Renderings: Phrame
Photography: Gary Campbell Photography & Clasual



















