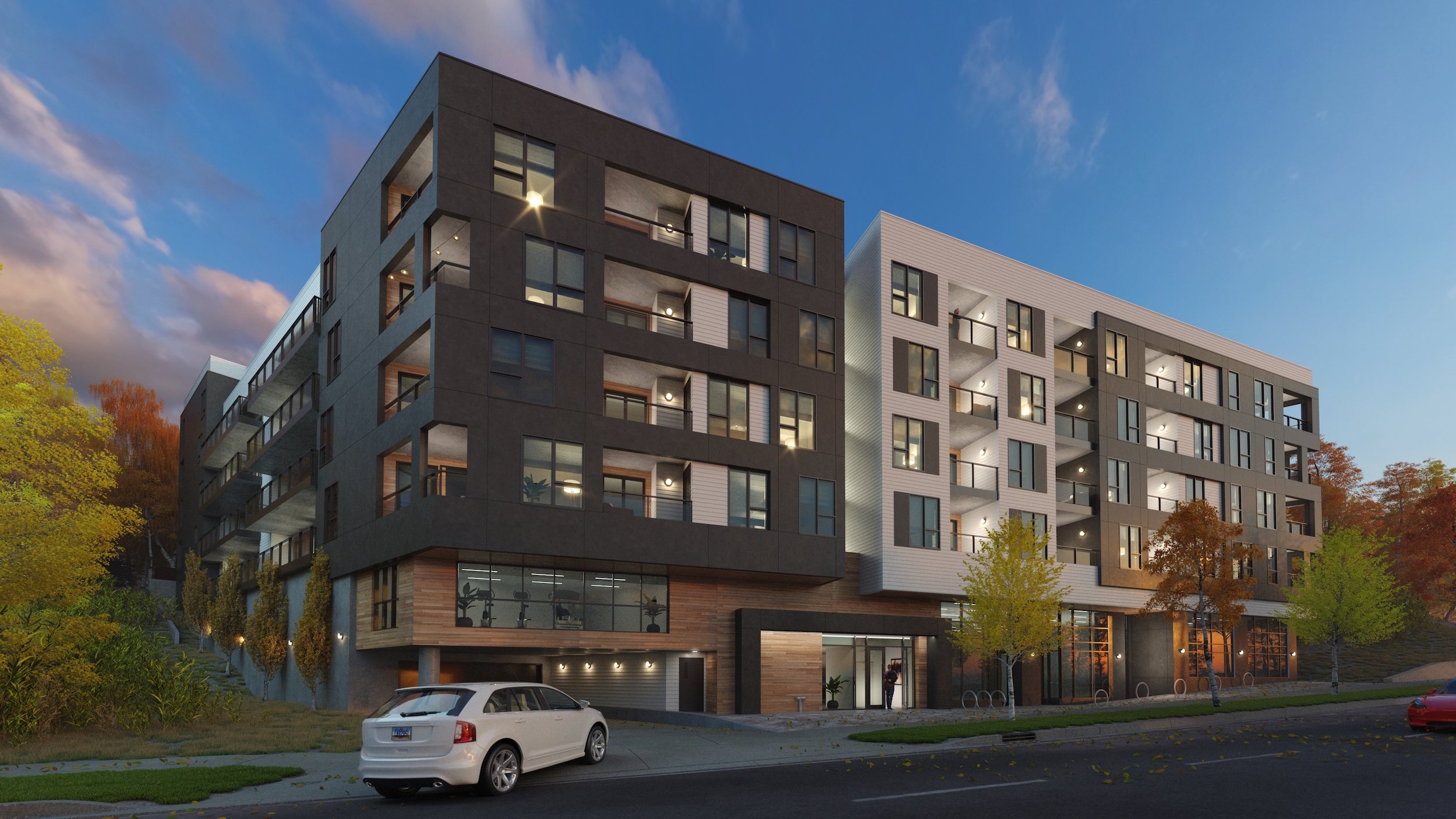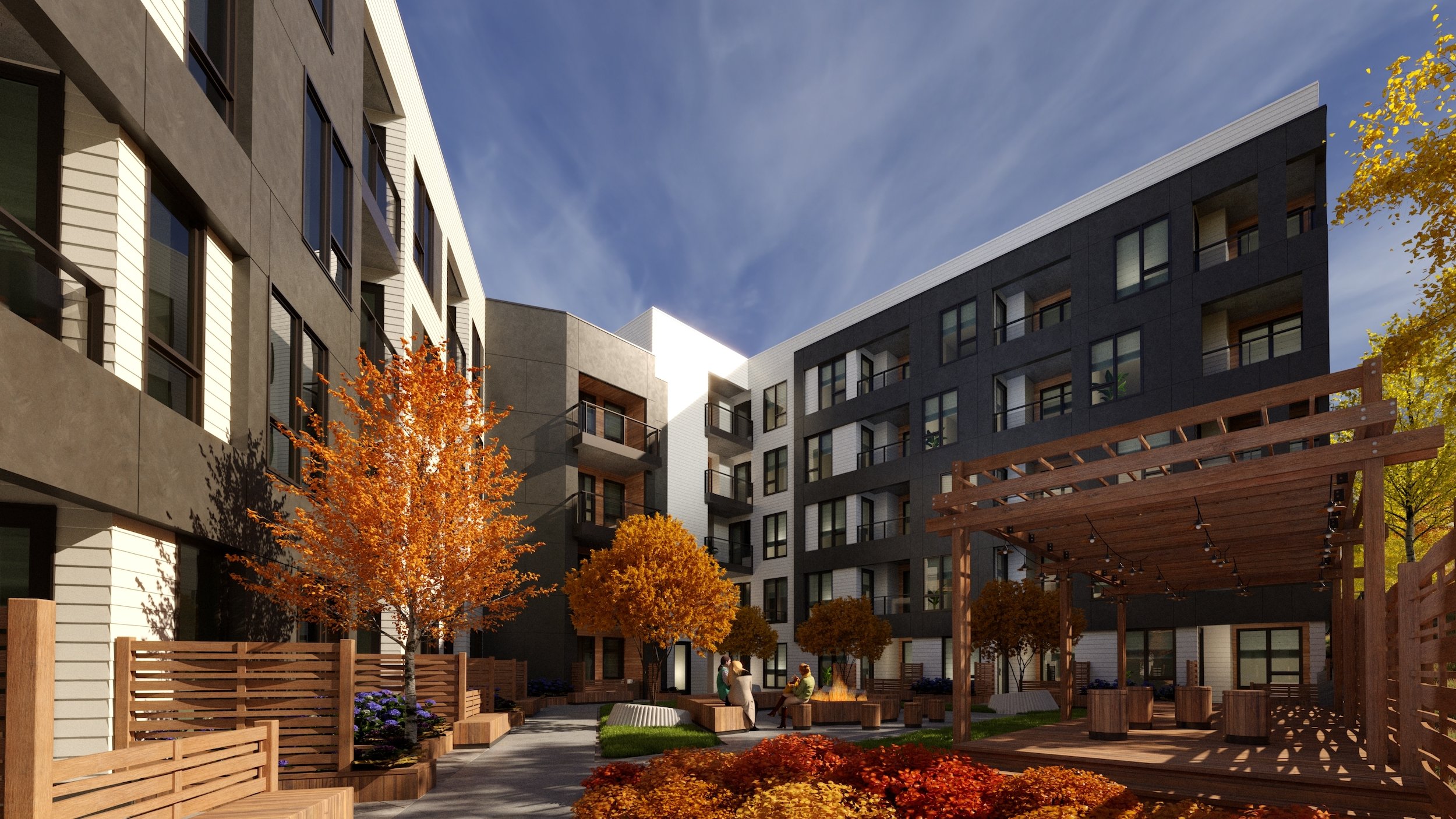Renderings of the Proposed Project
Illustrations from the Planning Documents
Section Through Mission Road from 2012 Consultant’s Report
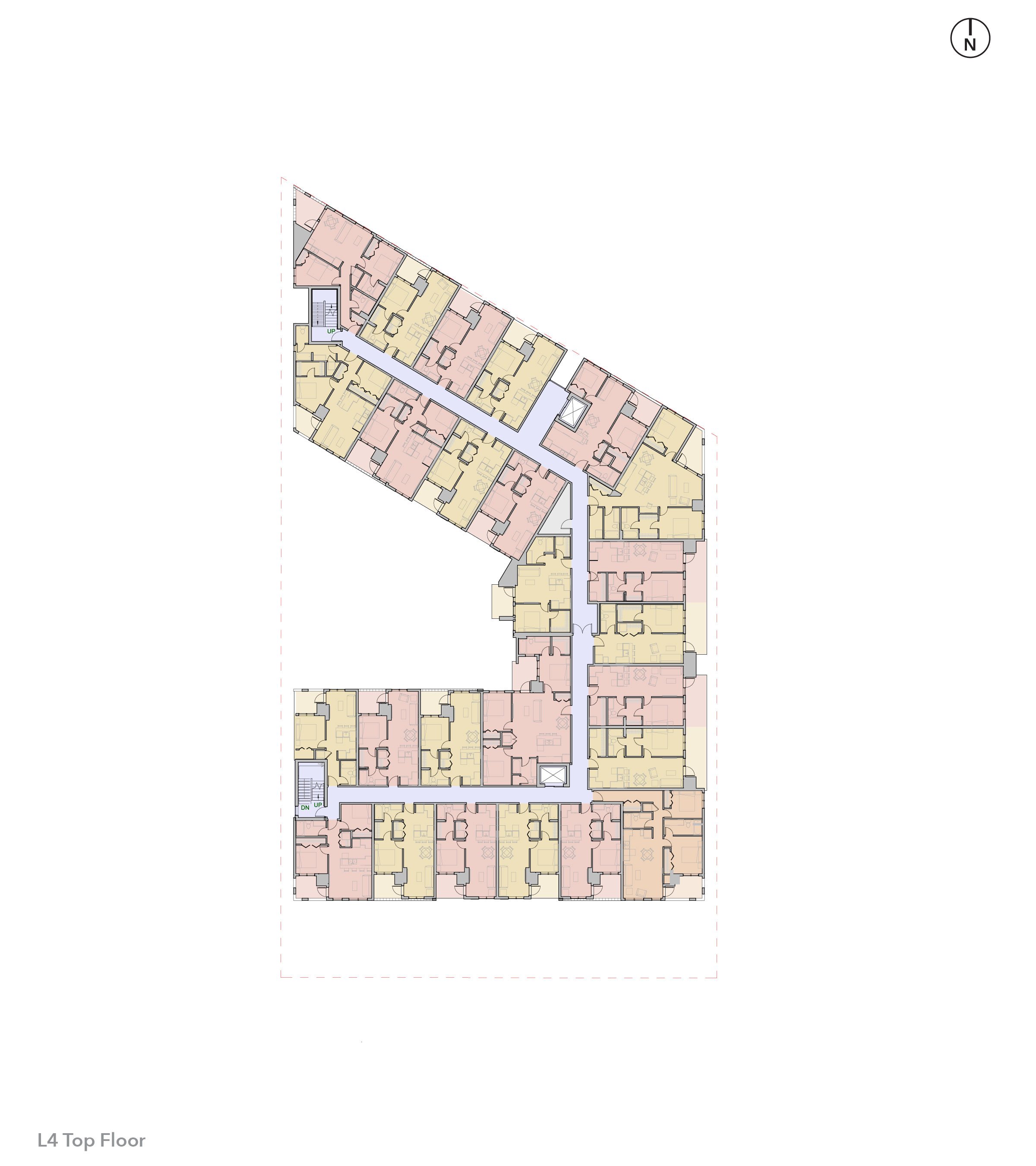
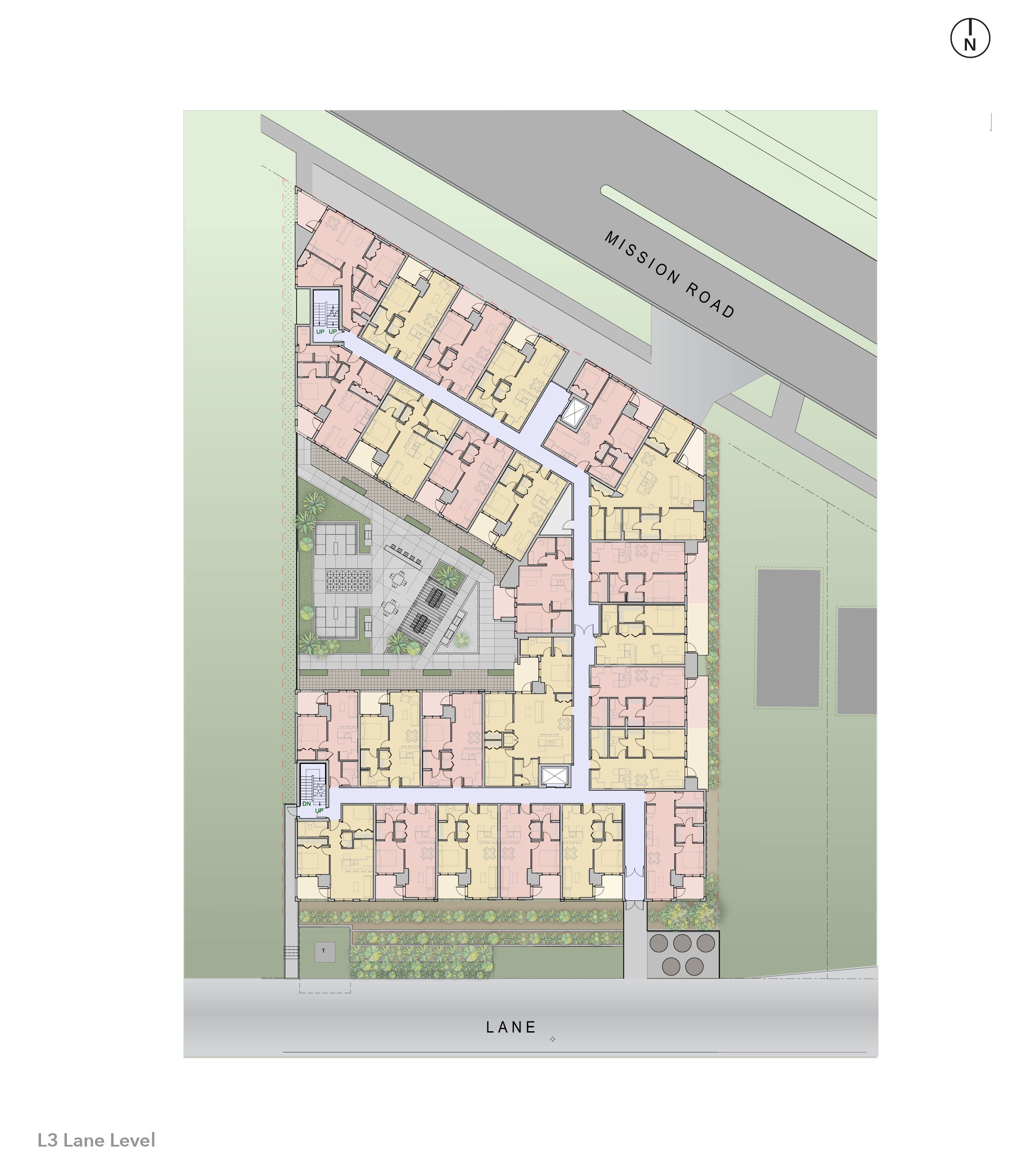
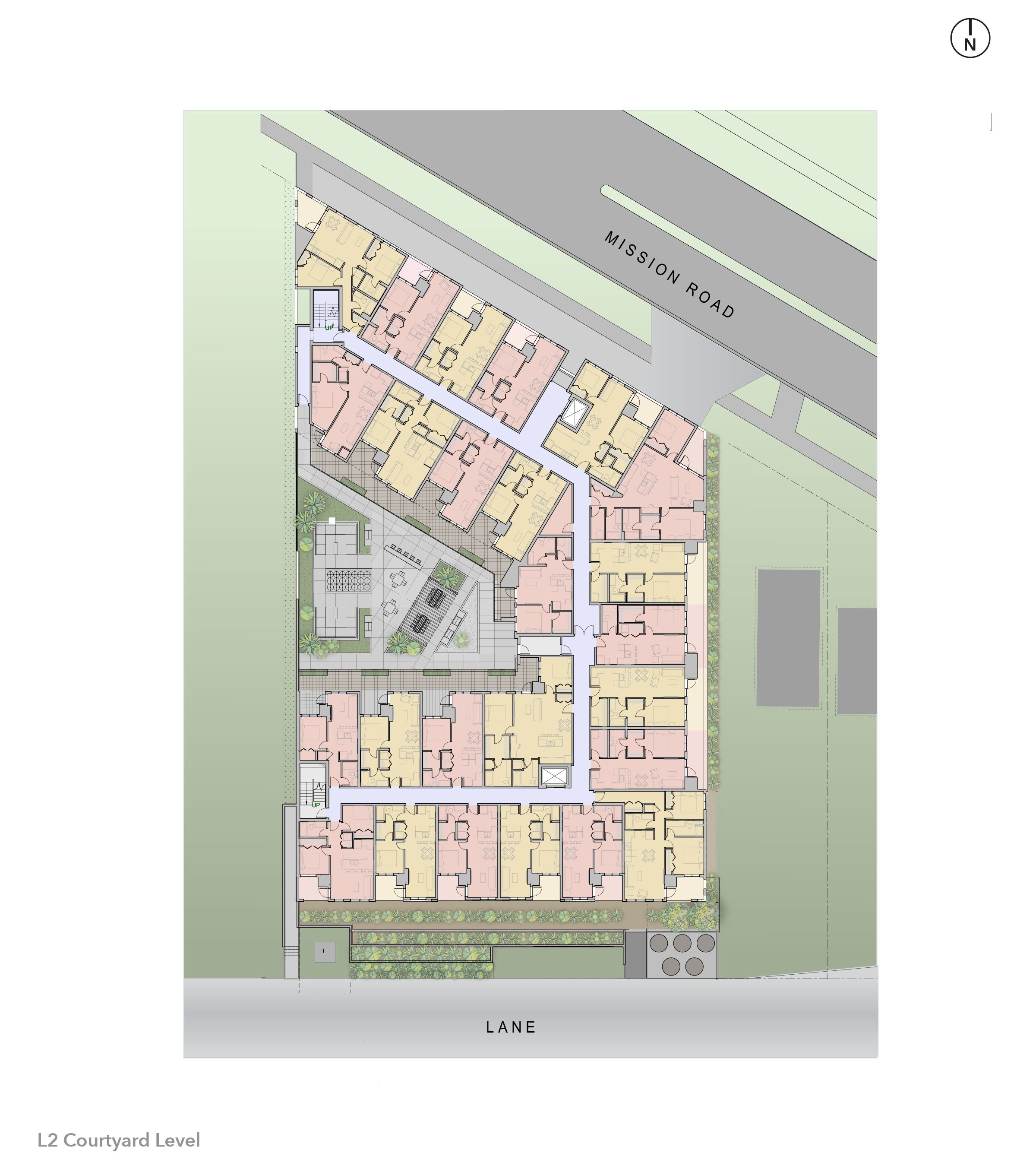
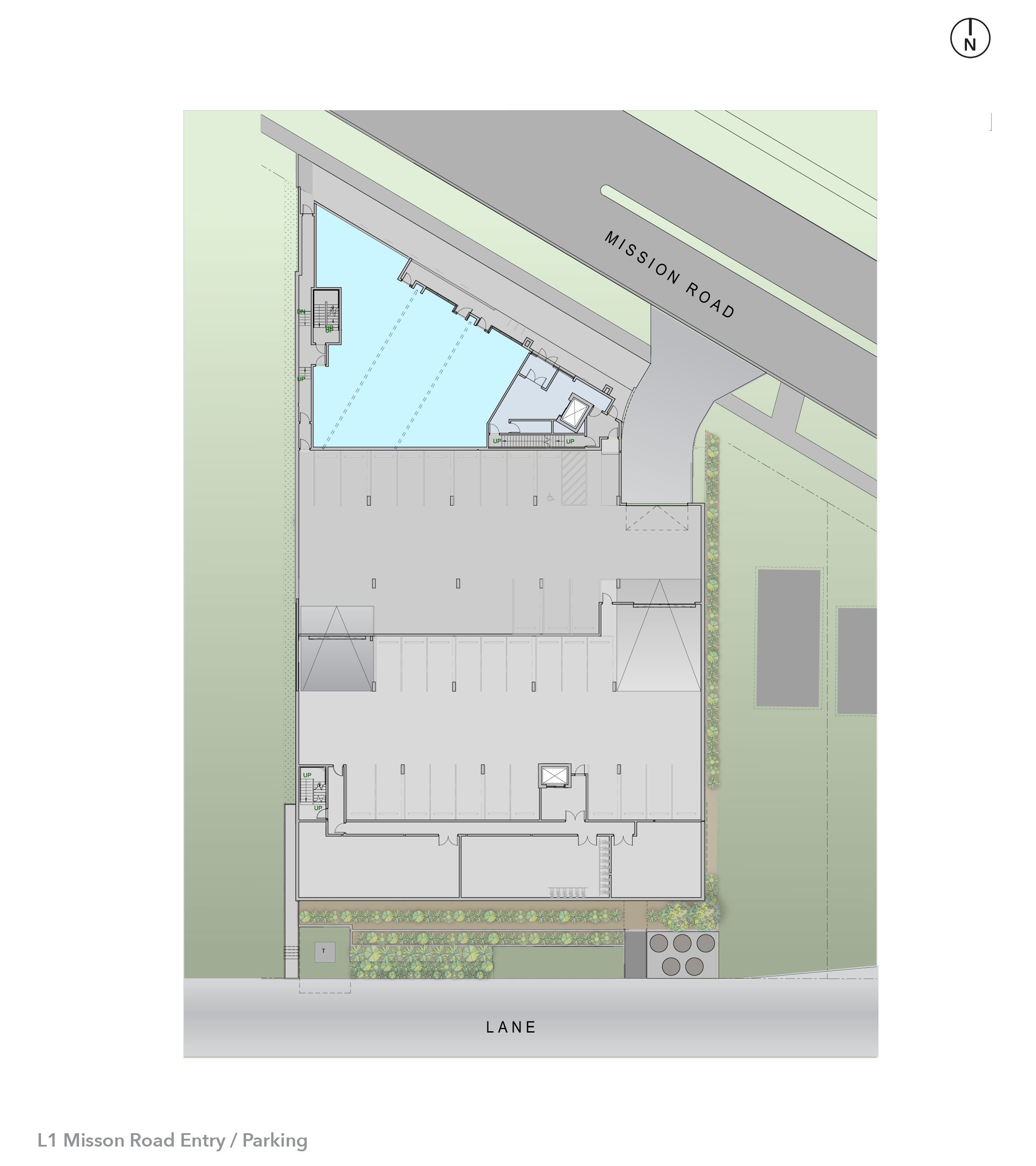
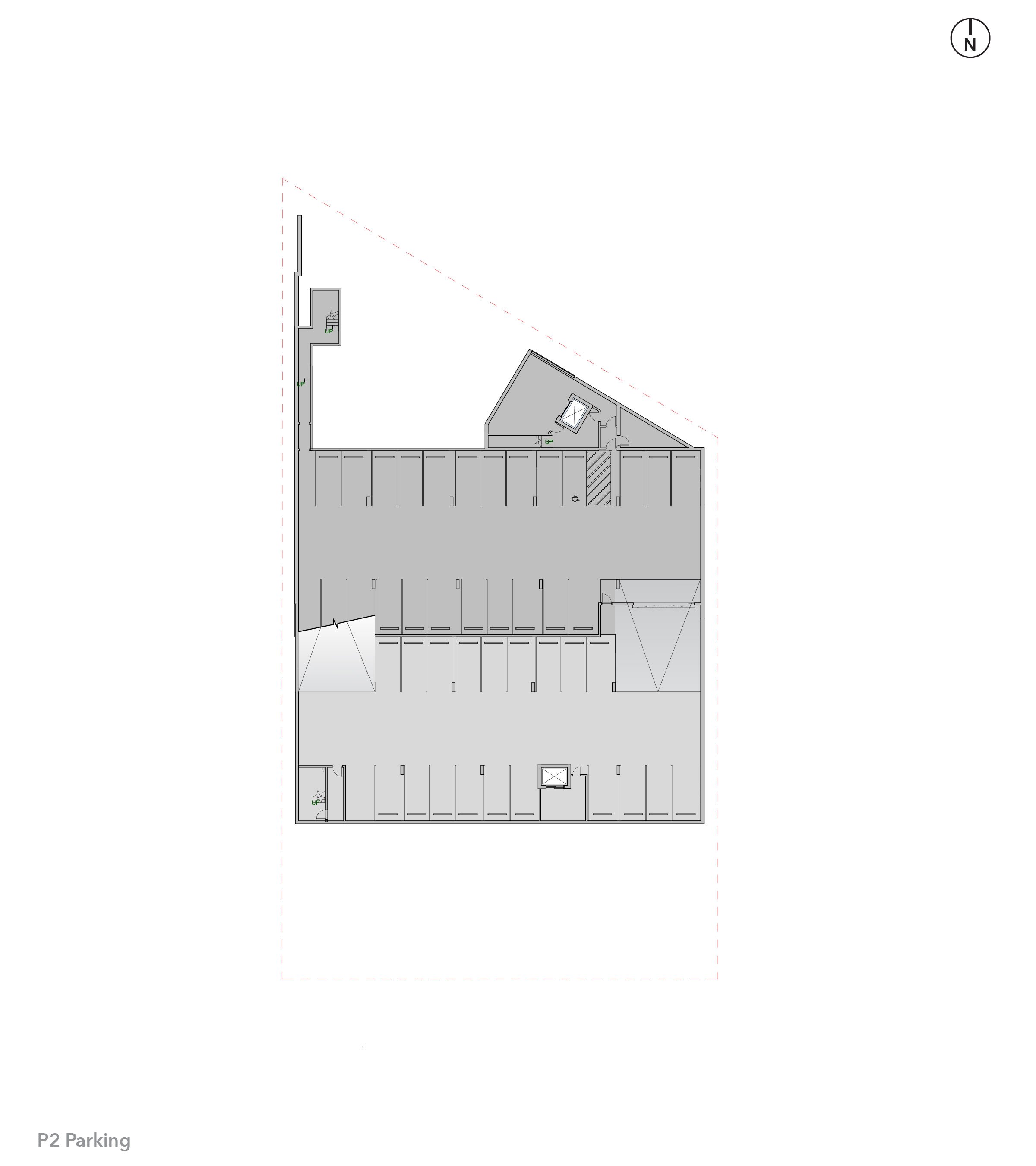
Illustrative Plan from Parkhill Stanley Park ARP
Mission Road Multi
Calgary AB
In the summer of 2011, the City of Calgary began an ambitious planning project. The goal was to bring citizens, landowners, and City staff together with an international consulting team “to translate years worth of lessons learned into a plan for healthy growth along Mission Road.” It was also a way of seeing if workshops like this could be a better way of doing planning. On June 17 of that year, the City brought in well-known new urbanist planner Andués Duany of Duany Plater-Zyberk and Company (now DPZ) for a lecture at the Glenbow, and then a charette with the stakeholders for Mission Road. Some may recall that DPZ was the firm that had previously consulted with Carma on the first (and most successful) phases of MacKenzie Towne in southeast Calgary.
The outcome of that process was initially a 78-page Final Consultant’s Report describing a human-scaled (and somewhat Italianate) urban future for Mission Road. While occasionally fantastical, the report described a plausible development pattern that reached across MacLeod Trail to integrate the nearby LRT corridor. Illustrations described narrower streets, mixed uses and more trees.
Ultimately, this work got its legal teeth as an amendment to the Parkhill Stanley Park Area Redevelopment Plan. Section 3.2 describes this Special Policy Area with form-based controls for building massing and frontage, outlines street improvements, and attempts to preserve the pedestrian-oriented streetscapes and scale that was envisioned at the charette.
A selected diagram from Gravity’s 2018 Feasibility Study
In 2018, the owner of three long, steep parcels on the south side of Mission Road asked Gravity to prepare a feasibility study for a mixed-use project on the site. While we were not able to practically bring vehicles in from the back of the site (it being over three storeys above Mission Road), we were able to prove that a viable multi-residential building with a commercial frontage and a private courtyard was possible.
Carlisle Group subsequently purchased the property, saw our feasibility study, and asked us to get to work! We generated a contemporary building with three interrelated masses floating over a glazed entry and commercial inverse-podium. The internal courtyard meets the grade of the adjacent heavily treed parcel allowing users of the space to enjoy a backdrop of dense foliage. At the south end, an existing laneway provides access for loading as well as waste and recycling pickup.
We have recently submitted a Development Permit application and are awaiting stakeholder comments and the Detailed Team Review.
| Number of Units | 113 |
| Total Floor Area | 98411 SF |
| Efficiency | 87% |
| FSR/FAR | 3.26 |
| UPH | 403.57 |
| On Site Parking | 118 |
Development: Carlisle Group
Architecture: Gravity Architecture
Artist's Rendering of Mission Road from 2012 Consultant’s Report

