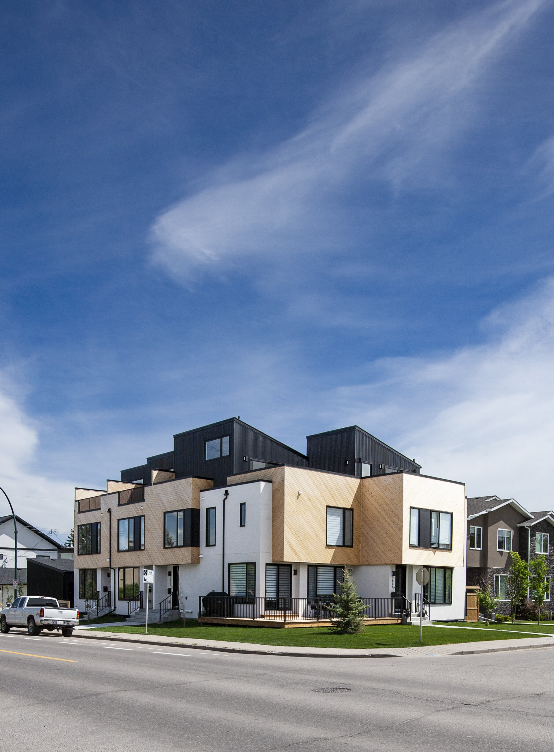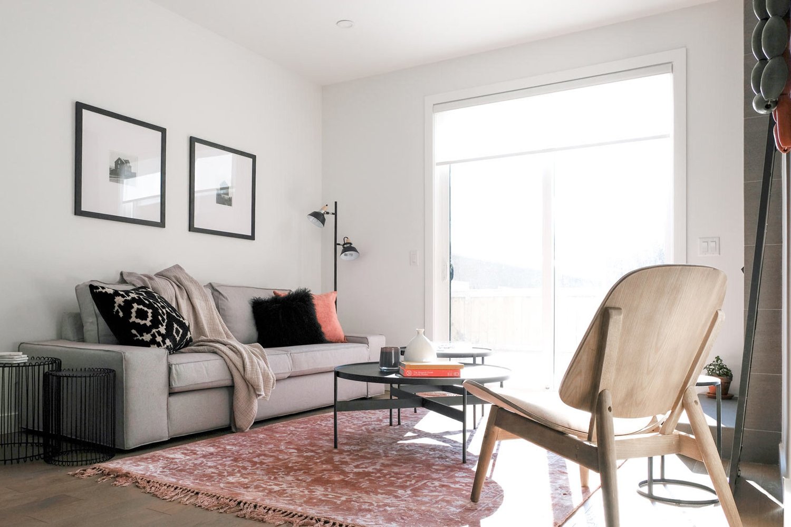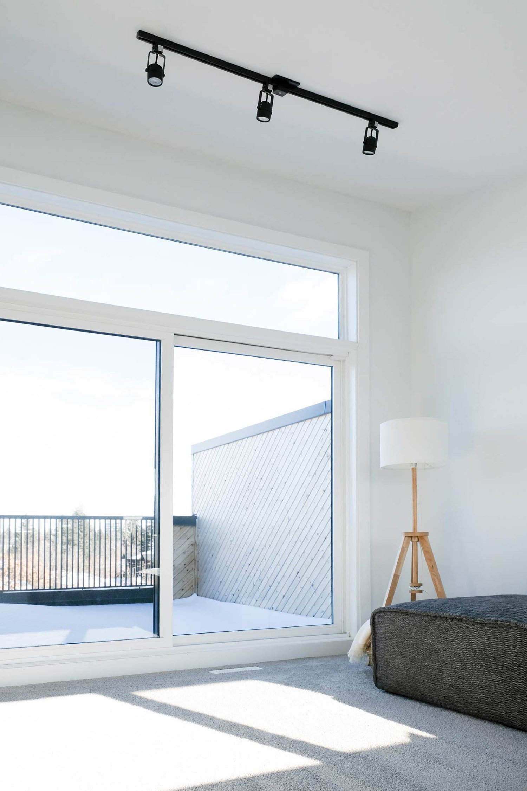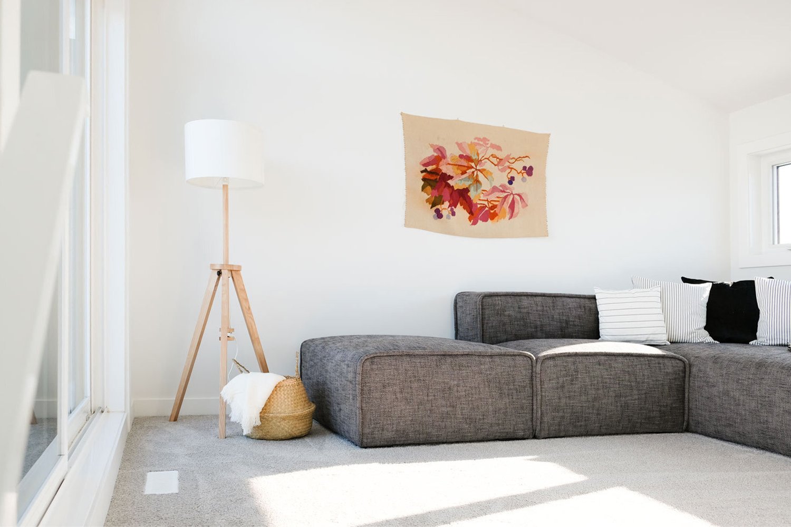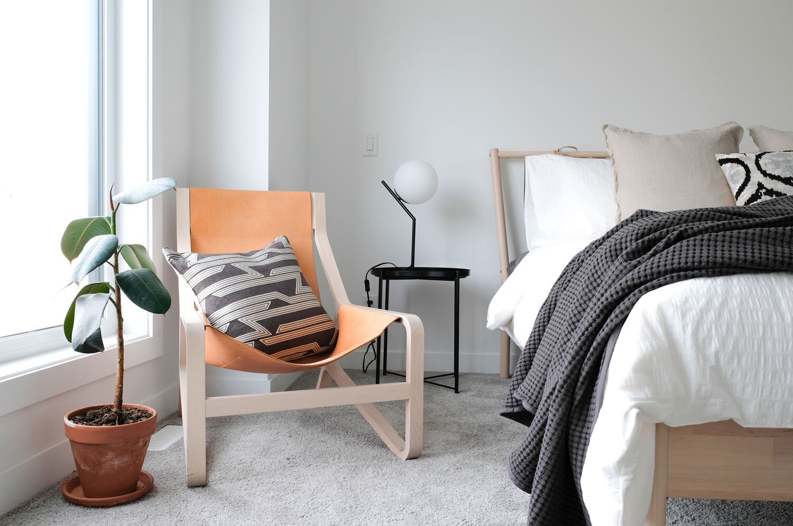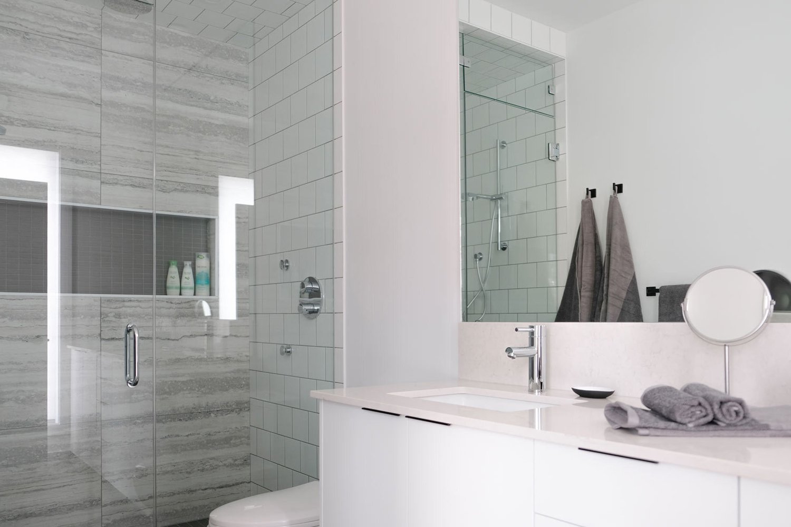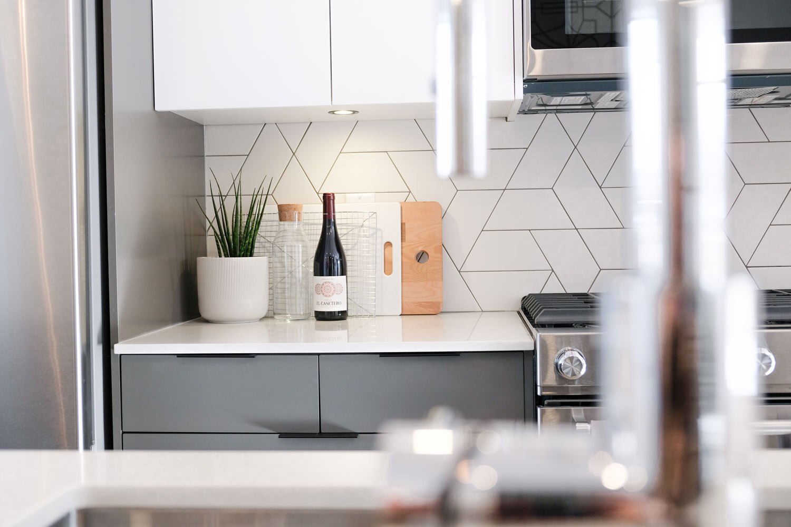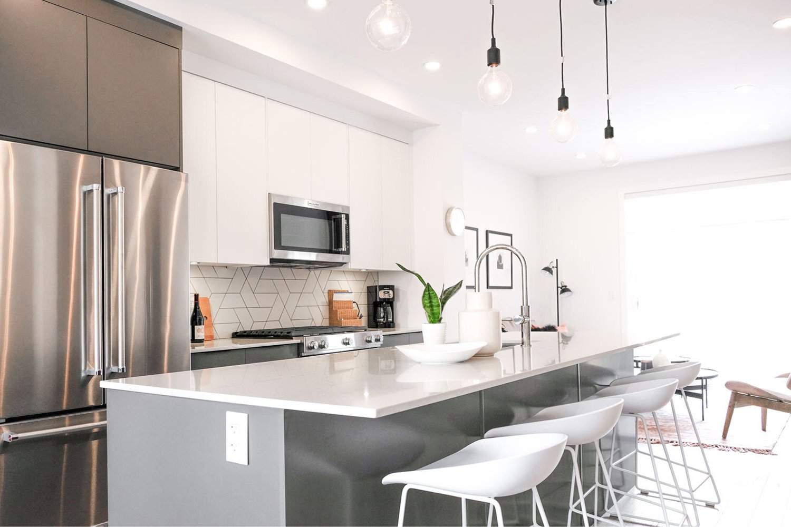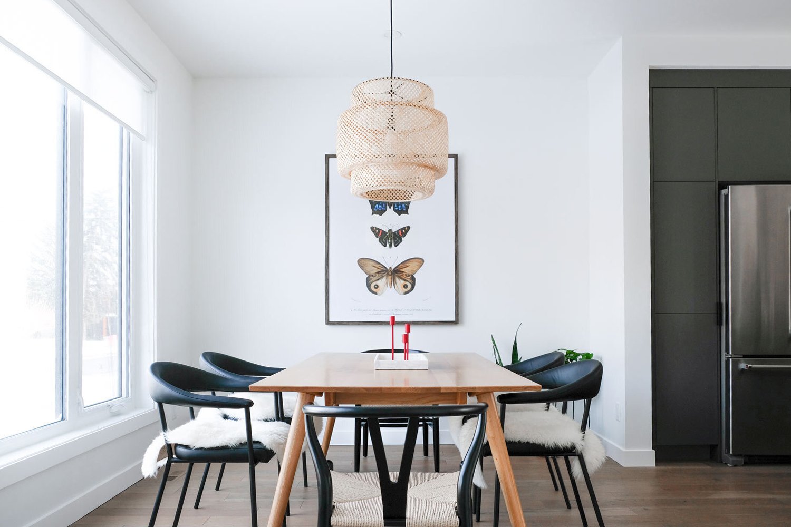Exteriors
Interiors
Plans
Level 0 Floor Plan
Level 1 Floor Plan
Level 2 Floor Plan
Level 3 Floor Plan
Richmond 4
Richmond 4 is a four unit rowhouse building in the Richmond neighbourhood of Calgary. It is on the south side of 26th Avenue a few blocks west of Crowchild Trail.
Unlike most rowhouse configurations, this project is designed as two repeated units facing north plus two more unique units rotated to orient west. By having one unit’s amenity space on the front corner, the other three have more private space in the back. Each home has two stories plus a loft level, as well as a private rooftop amenity. Four private garages are located to the east of the principal building and are accessed from the lane.
The shed roofs in black corrugated steel identify the individual units and give the project more articulated roofline typical of a residential building. The garage is shaped and clad to match. Large horizontal windows are ganged into bands with panelling and set into large cedar-clad masses which hover over the stuccoed main level.
This rowhouse building achieves a density of 55 units per hectare. Construction for this project was completed in 2019.
Data
| Number of Units | 4 |
| Total Floor Area | 6155 SF |
| FSR/FAR | 0.79 |
| UPH | 55.11 |
Build and Interior Photography: RNDSQR
Design: Gravity Architecture
Exterior Photography: Gary Campbell
Completion: 2019
Location
Site Plan



