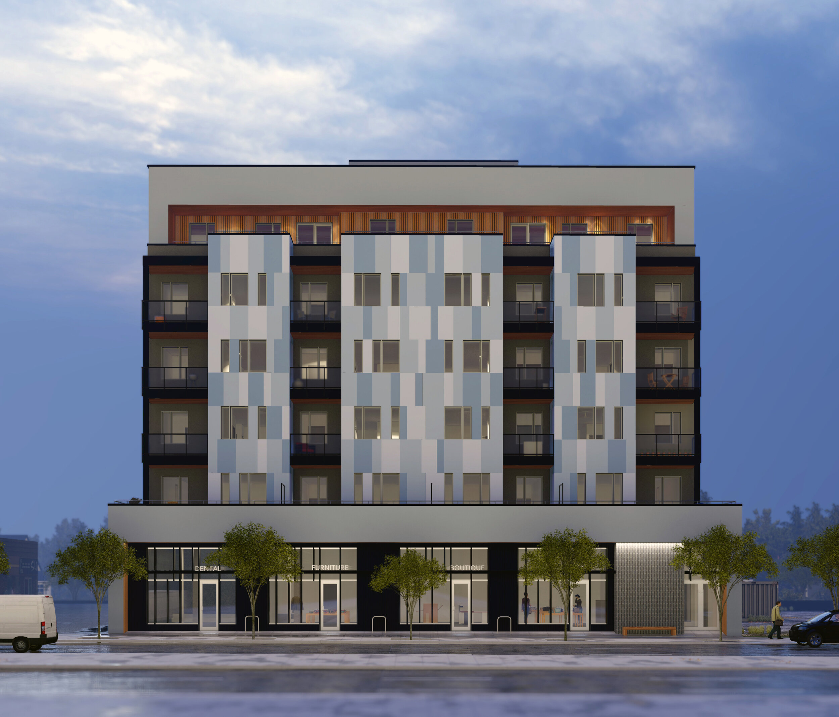
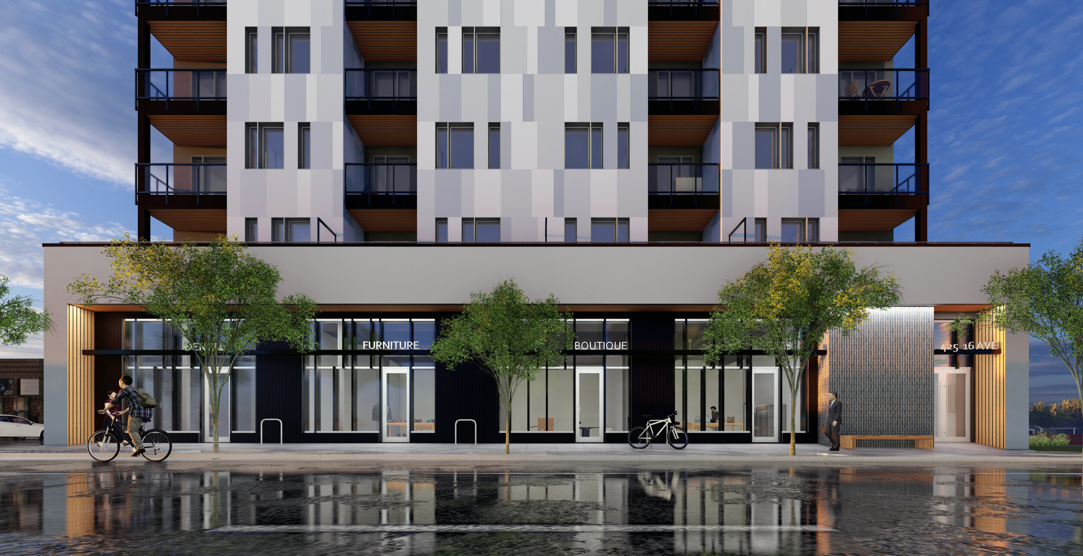
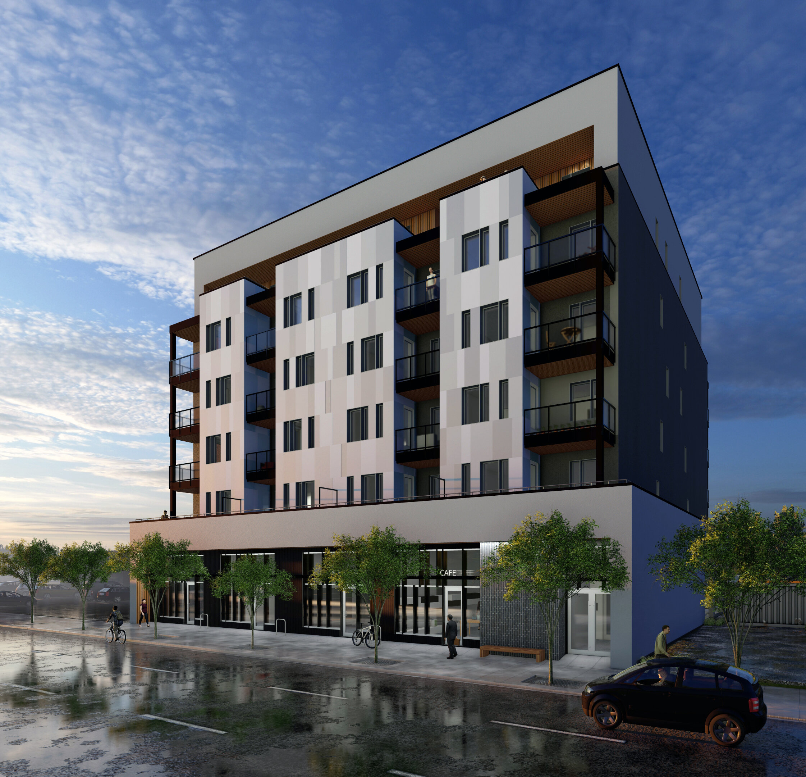
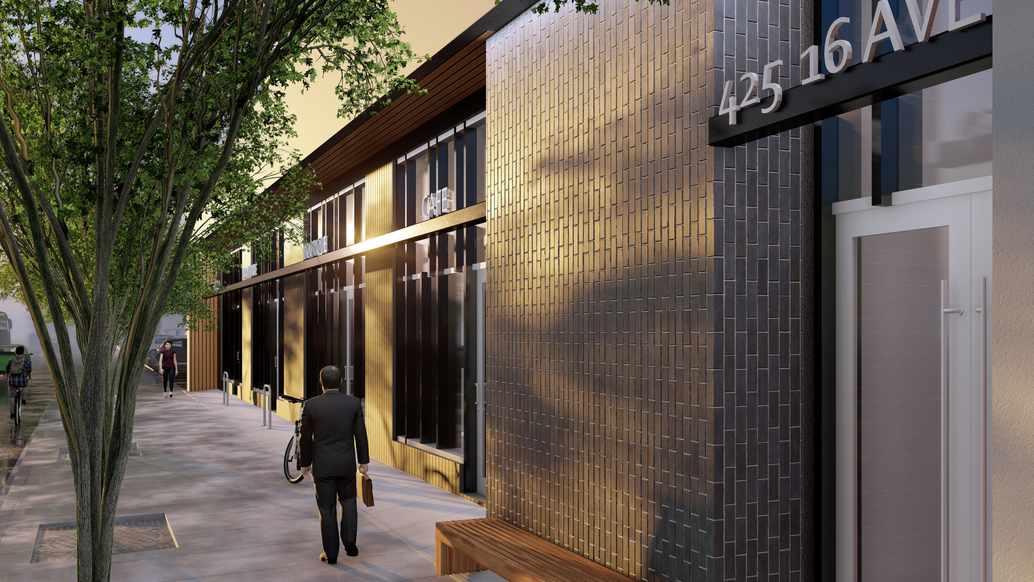
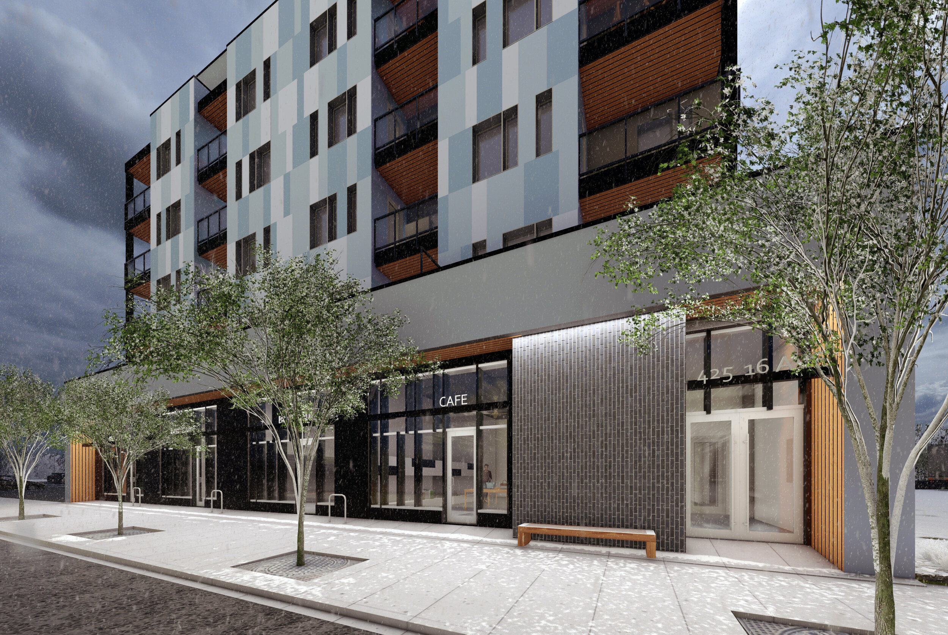
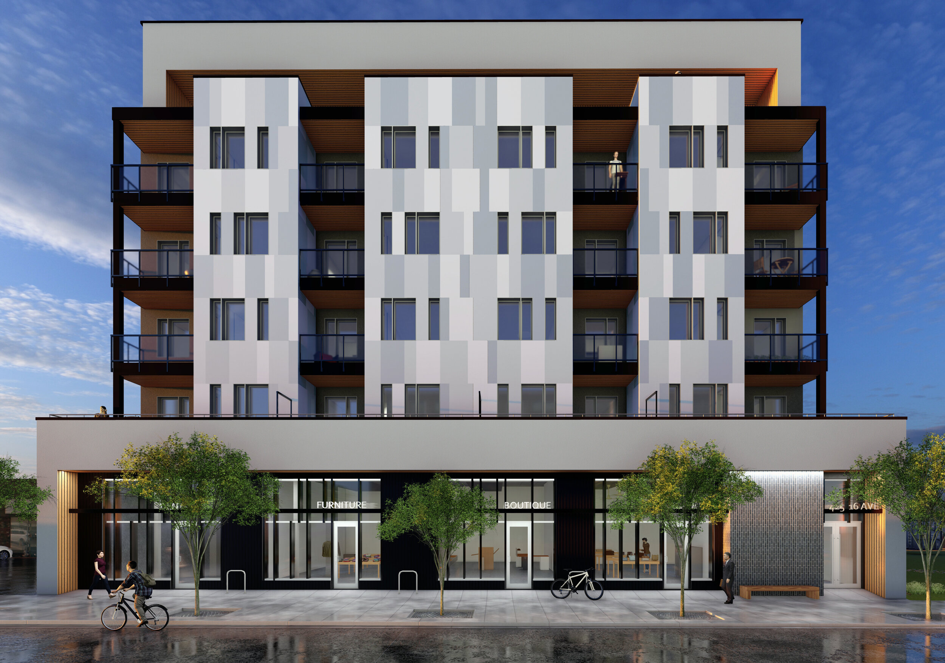
Harmony One
The TransCanada highway bisects Calgary via 16th Avenue North. For years, this was a four lane street snarled with both commuter and intercity traffic. In 2005, the City attempted to solve this problem by proposing the widening of 16th Avenue to six lanes in conjunction with increased urbanization along the street. The resulting approach was implemented in the 16 Avenue North Urban Corridor Area Redevelopment Plan. It envisioned six-storey buildings along most of the entire corridor, and taller buildings at intersections.
Harmony One is a mid-block mixed use development featuring retail on main, office on the second floor, and residential units on the upper four floors. The roof accommodates both a photovoltaic solar array and a private amenity space for the residents.
The structure is cast concrete for the two-level parkade and retail level, and above that is a combination of lightweight steel framing and the Hambro composite floor system. The building is clad in stucco, metal panels, and wood.
This project has been submitted to the City of Calgary for Building Permit approval and below grade construction has started.
Data
| Number of Units | 37 |
| Total Floor Area | 44317 SF |
| FSR/FAR | 4 |
| UPH | 359.22 |
| On Site Parking | 60 |
Developer: Paleco
Architecture: Gravity Architecture
Civil: Richview
Geotechnical: Englobe
Structure: Fred Harbinson
MEP & Energy Modelling: EMBE
Envelope: Optimize

