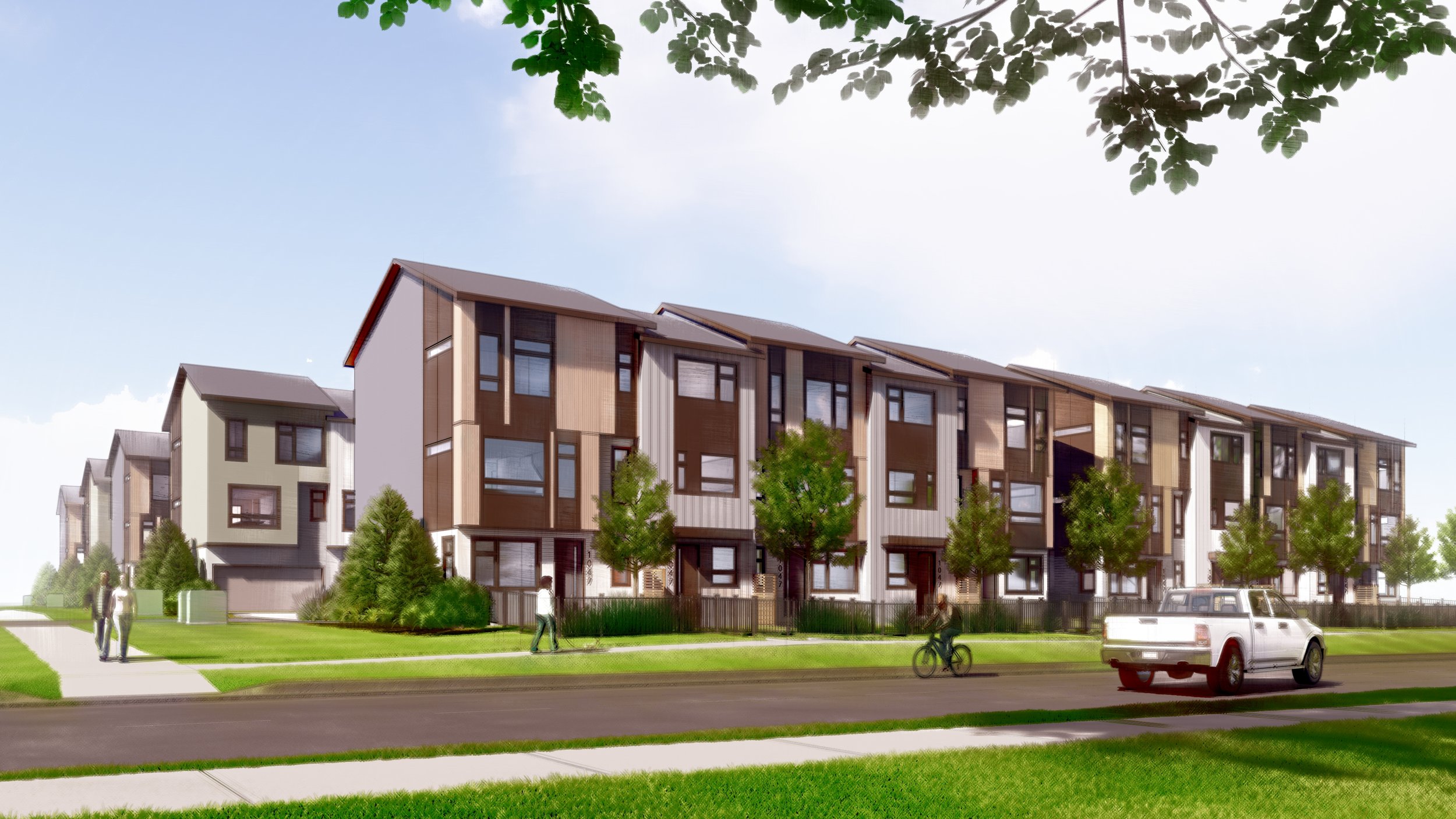Construction
Renderings
Erin Ridge Towns
The Erin Ridge Towns are nestled at the corner of Element Drive and Elko Bend in the city of St. Albert, Alberta. Spread across eight contemporary designed buildings, 57 units (ranging from 1200 to 1600 square feet) will be introduced to the community of Erin Ridge.
This townhouse development seeks to animate and diversify the community of Erin Ridge through a variety of unit types, providing housing to families in all stages of life, family size, and need. With attached single and double garages, expansive living areas, and spacious flex rooms off the main entrances, these two- and three-bedroom townhouses are designed with living in mind. The site design sought to maximize both indoor and outdoor environments to ensure efficiency throughout. To achieve this, roadways were minimized in order to maximize landscaping opportunities. As a result, included with each unit is a generous outdoor private amenity space that is joined by common walkways, ensuring strong connectivity for both visitors and inhabitants throughout the development to enjoy.
Simplicity and verticality through contemporary design served as inspiration for these three-storey townhomes. Long upright lines are accentuated through the use of deep windows, tall dark panels, and elongated siding that stretches upwards to a subtle, gentle sloping roofline. A neutral colour palette ties the eight buildings together with the use of green, brown, grey, and white tones, ensuring these townhouses gracefully compliment the scenic northern landscape of St. Albert.
This project has been approved for Development Permit and we are busy moving this project towards the next phase. Stay tuned for new updates!
| Number of Buildings | 8 |
| Number of Units | 57 |
| Total Floor Area | 3004.05 m2 |
| FSR/FAR | 0.33 |
| UPH | 63.33 |
| Parking | 118 |
Development: Cantiro
Architecture: Gravity Architecture
Renderings: Gravity Architecture
Geotechnical: JR Paine | Hoggan Engineering
Electrical: Eccom
Landscape: Design North
Structural: Build-Tech
Mechanical: PMW Engineering
Energy Modelling: Sol Invictus Energy Services
Envelope: Morrison Hershfield






