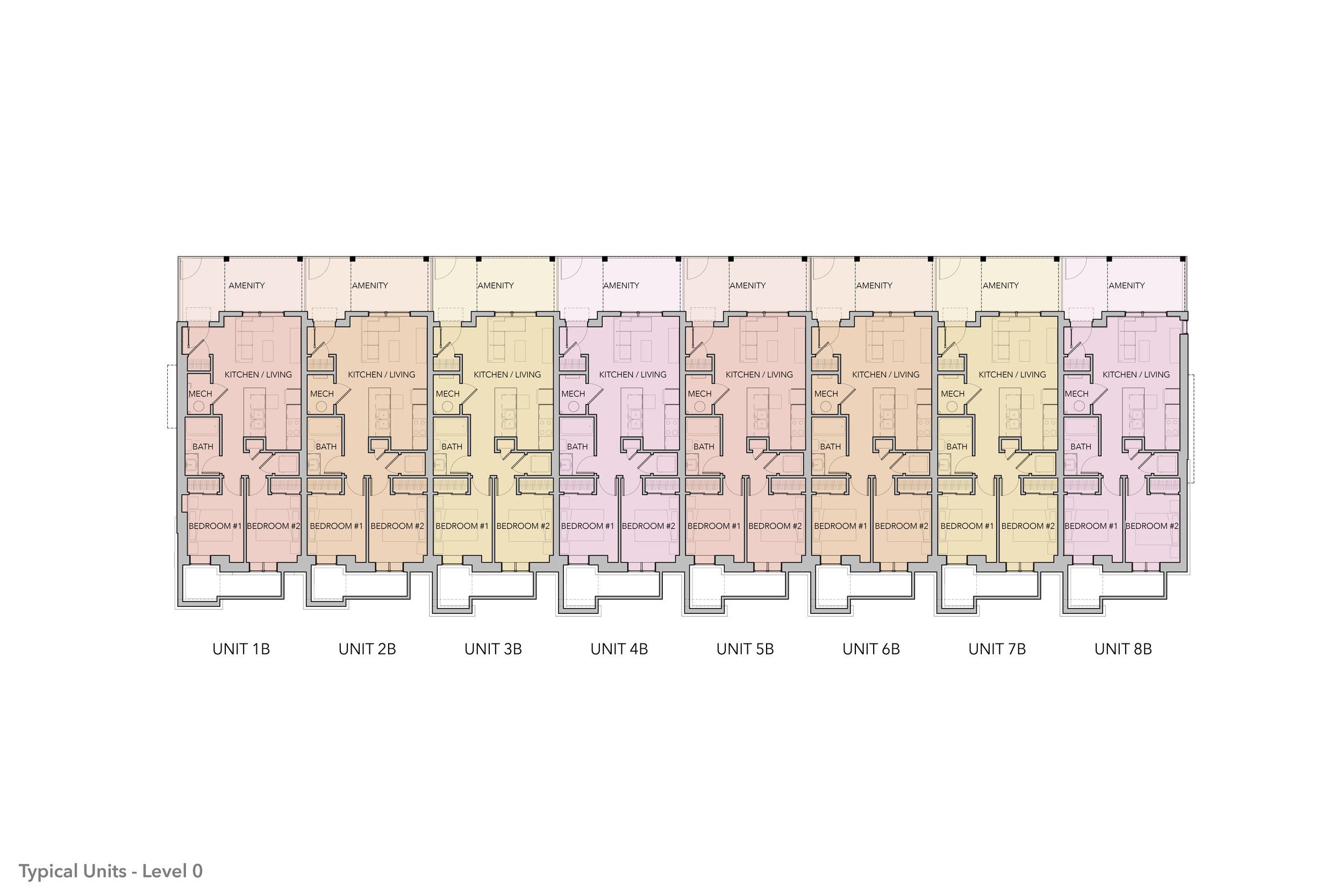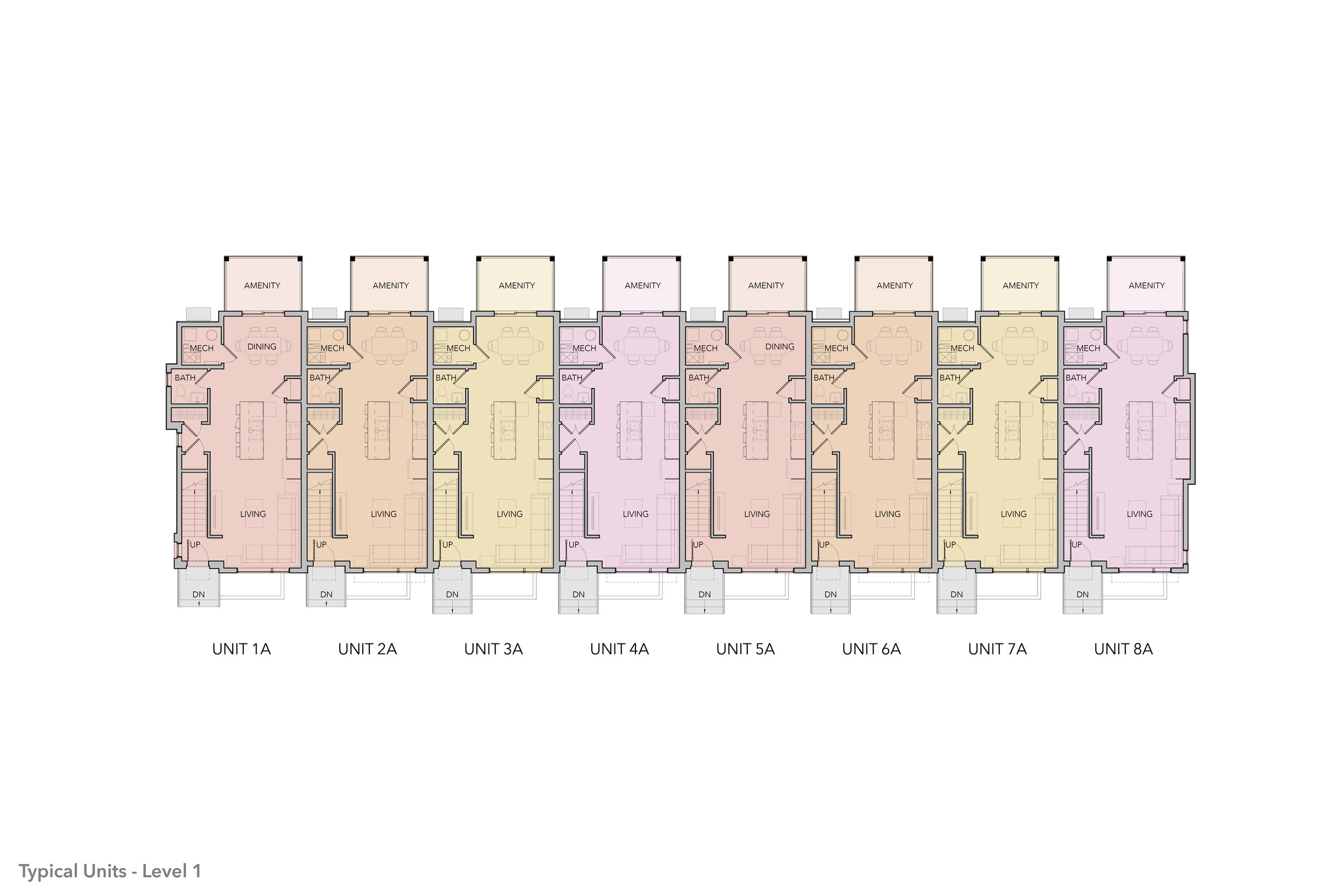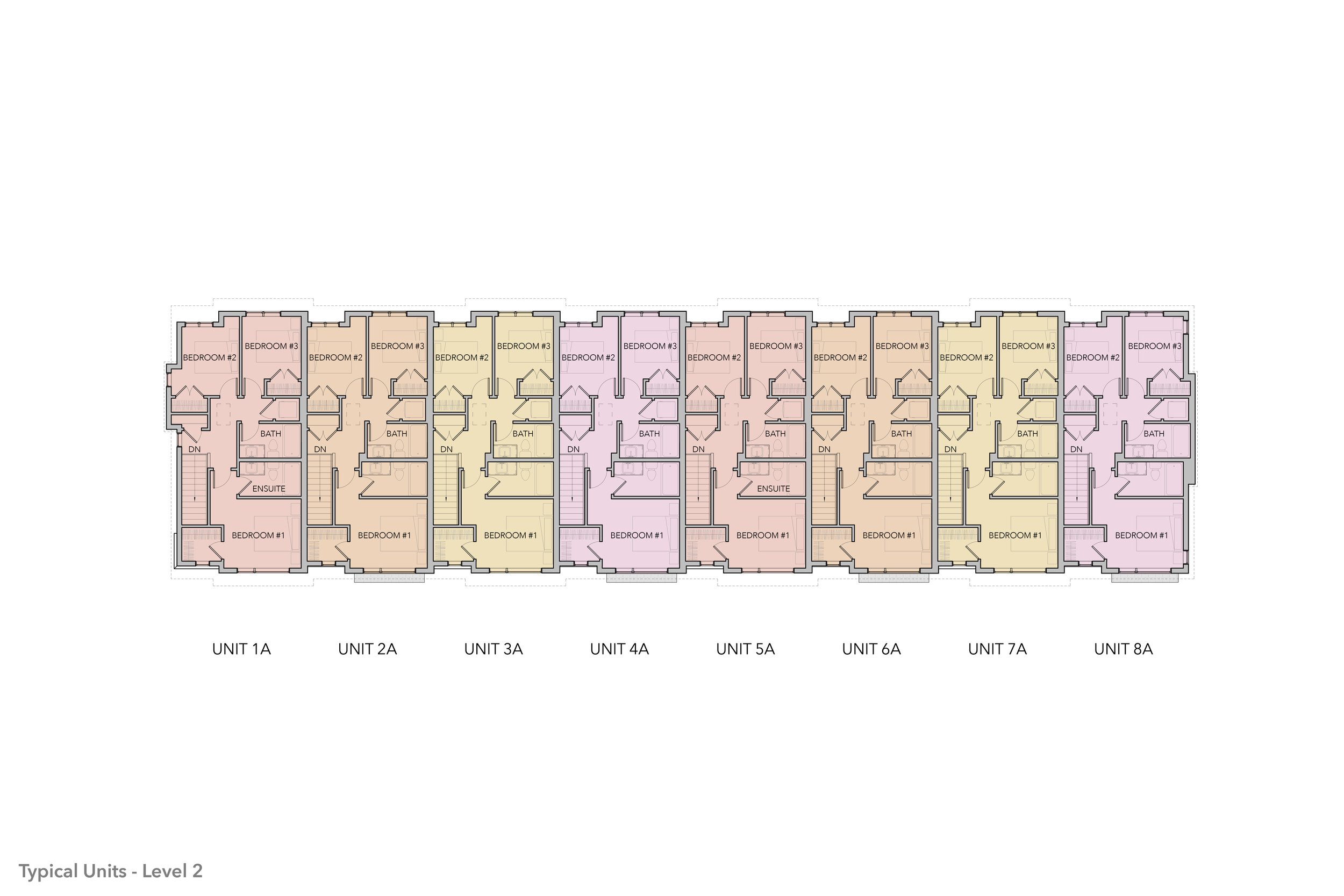Construction
Renderings
Emerge Arbour Lake
Emerge Arbour Lake townhomes are designed in collaboration with Avalon Master Builder. These townhomes feature 87 units across seven buildings, located at the corner of Arbour Lake View and Arbour Lake Road NW. Working with Avalon has been inspiring as they have a clear goal to make the build of these townhomes net carbon zero. With the buildings aim to be net carbon zero, we had to consider the roof's design, utilizing a relatively simple low slope configuration, ensuring the appropriate number of solar panels could be installed. This project is exceptional not only for being net-zero but also as one of the few rental-only developments within the community.
This project is comprised of seven stacked, two-storey townhomes with surface parking and electric vehicle charging stations. Providing an outdoor space for every home was a strategic part of the design considerations. Avalon’s intention for these outdoor spaces is to foster a community for the residents within this development.
The exterior finishing of these townhomes combines brick and LP SmartSide engineered wood, with vinyl-glazed windows for a “modern transitional” aesthetic. The lower units in this build consist of a 1-2 bedroom, 1 bathroom layout with a patio, and the upper units have a 3 bedroom, 2.5 bathroom layout, with a balcony. While these townhomes are not the first net-zero build Avalon has taken on in recent years, this is the first rental townhome project in Arbour Lake be meet the net-zero standard set out by the Canadian Home Builder’s Association.
When the Canadian Home Builder’s Association labels net-zero homes, the builds must produce the same amount of energy they consume from the power grid. The goal is for this project to use solar panels on the roofs of every building to meet the standard. While the upper units will be net-zero, the lower units are “net-zero ready”, with the ability in the future to tap into an energy source (such as solar) to make them fully compliant.
Heat pumps are another way Avalon Master Builder has made these homes more energy-efficient, with higher indoor air quality. This system is an efficient way to heat homes in the winter months, and cool homes in the summer months, all while remaining more efficient and environmentally friendly than a traditional air conditioning unit and furnace. Due to the environmental benefits of using electricity for heat, there are no natural gas connections to this development.
The project achieved a density of 80 homes per hectare.
To read more about this project, visit our blog post where we spoke with Ryan Scott and Chris Williams of Avalon Master Builder.
| Number of Buildings | 7 |
| Number of Units | 87 |
| Total Floor Area | 2664.78 m2 |
| FSR/FAR | 0.084 |
| UPH | 80 |
| Parking | 114, with 4 EV charging stalls |
Development: Avalon Master Builder
Architecture: Gravity Architecture
Renderings: Gravity Architecture Civil: Al- Terra Geotechnical: Almor Structural: Concise Mechanical & Electrical: KEEN Engineering Landscaping: PI Designs Energy Modelling: 4 Elements Envelope: Williams Engineering












