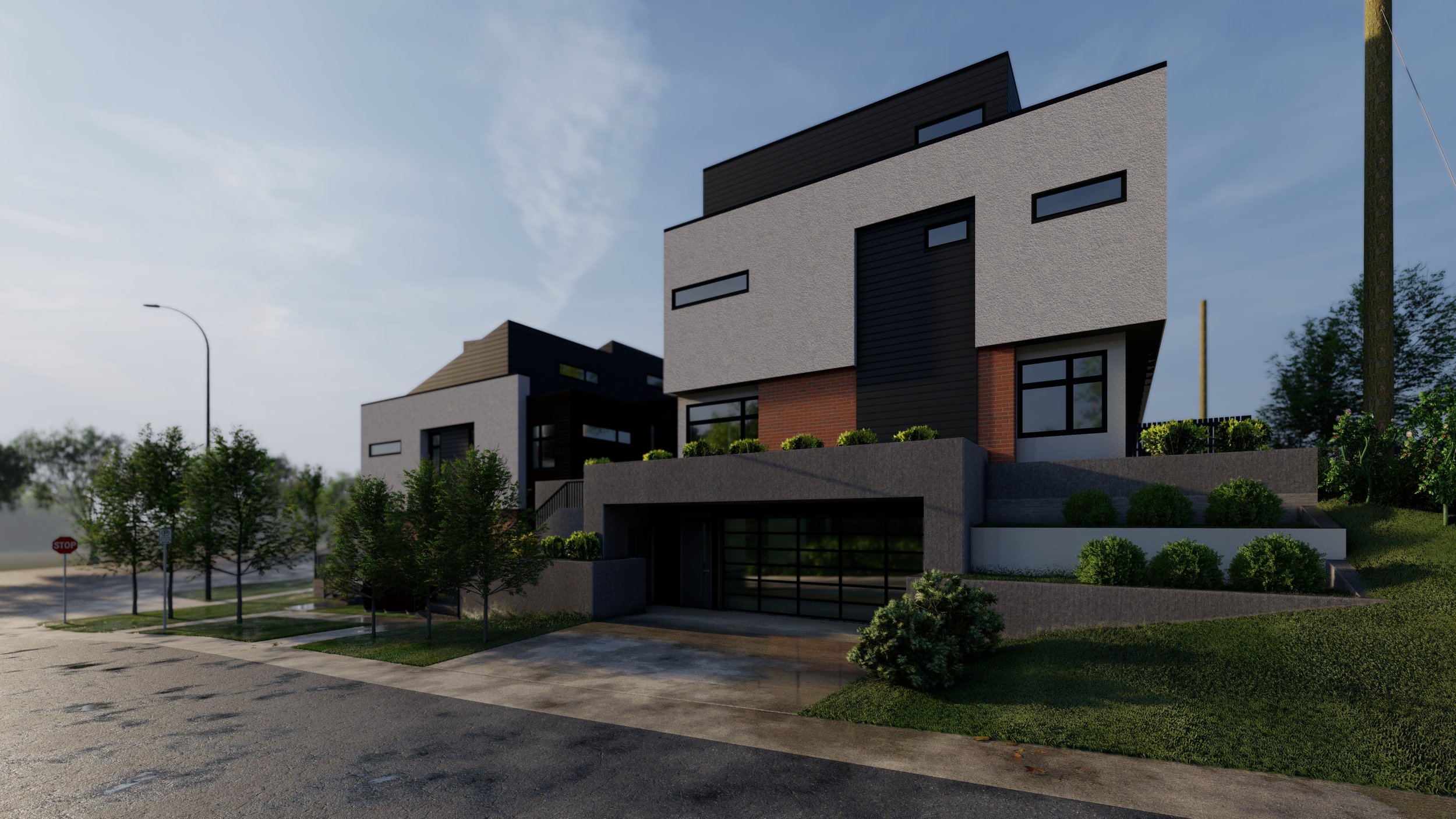Bridgeland 10
Calgary AB
In 2015, the developer RNDSQR asked us to design a project for a 30.48m x 36.58m site in Calgary’s Bridgeland neighbourhood to support a land use application. With the shift in the market from slight densification (replacing a house with two units) to “missing middle” redevelopment, the developer was asking for a redesignation from low density residential (R-C2) to multi-residential (M-C1), but needed the project to be designed so that stakeholders could visualize the changes they were being asked to consider.
The site was a good candidate for this increase in density. While the parcels to the south, west and north were all still designated R-C2, the property to the south had recently been redeveloped by RNDSQR with a three-storey semi-detached building. As well, to the east is Murdoch park, Bridgeland’s central park, and catercorner to the northeast, are four-storey apartment-style condominiums.
The design is for ten townhouse units, with five facing the park, and the other five facing a central courtyard with back yards facing west. Because of the slope of the site, the main floor of the back units are at ground level, even though they and the courtyard sit on top of an enclosed parking garage.
Even though this is higher density project than would have been allowed under the original land use district (10 units instead of 4), it still has a residential feel. In particular, the units facing the park express their individuality, and also cascade up the slope as the street gains elevation towards the south.
On the basis of this design, the Land Use application was supported by the community of Bridgeland Riverside, and ultimately by City Council.
| Number of Units | 10 |
| Total Floor Area | 17764 SF |
| FSR/FAR | 1.48 |
| UPH | 89.61 |
| On Site Parking | 19 |
Development: RNDSQR
Architecture: Gravity Architecture
Rendering: Gravity Architecture










