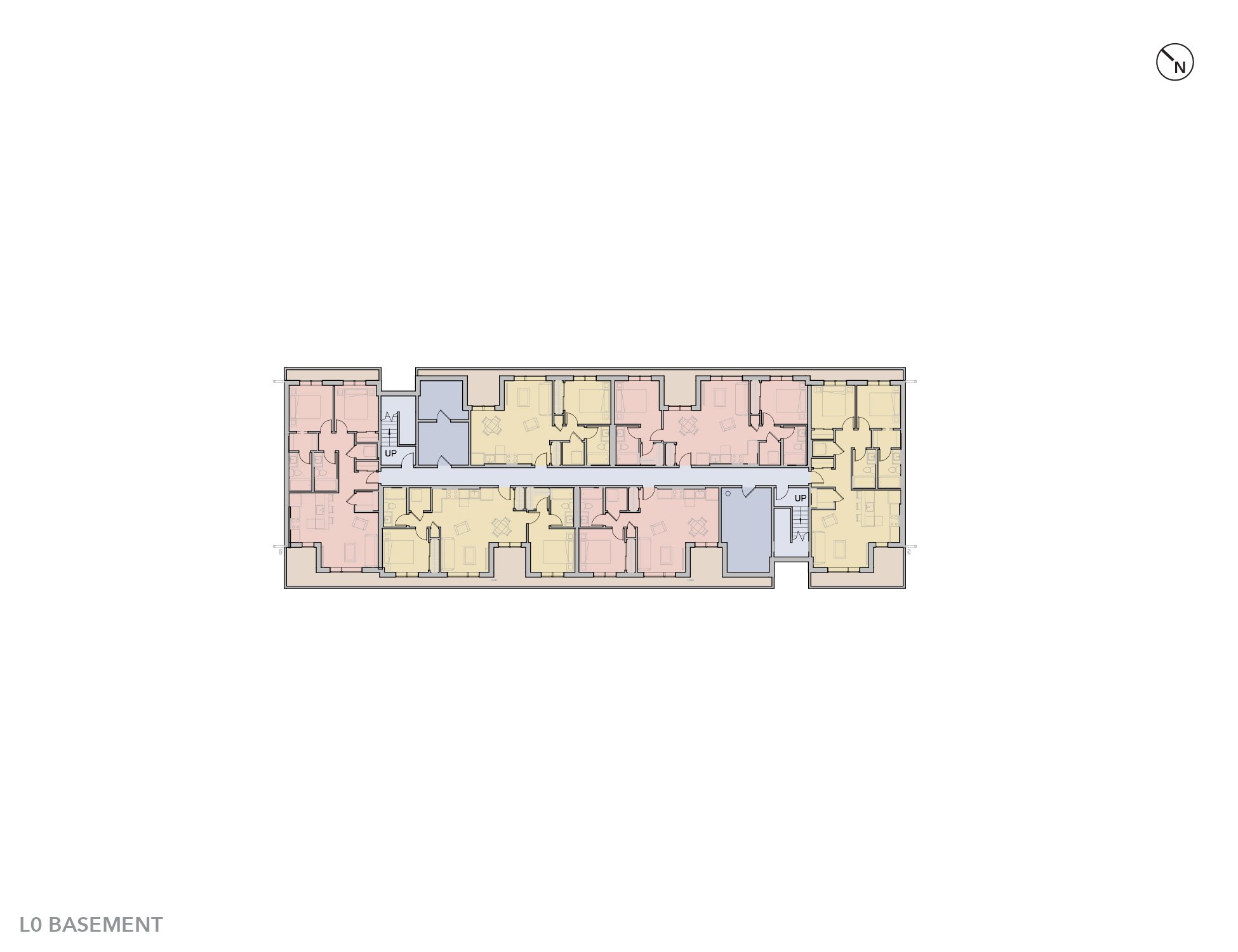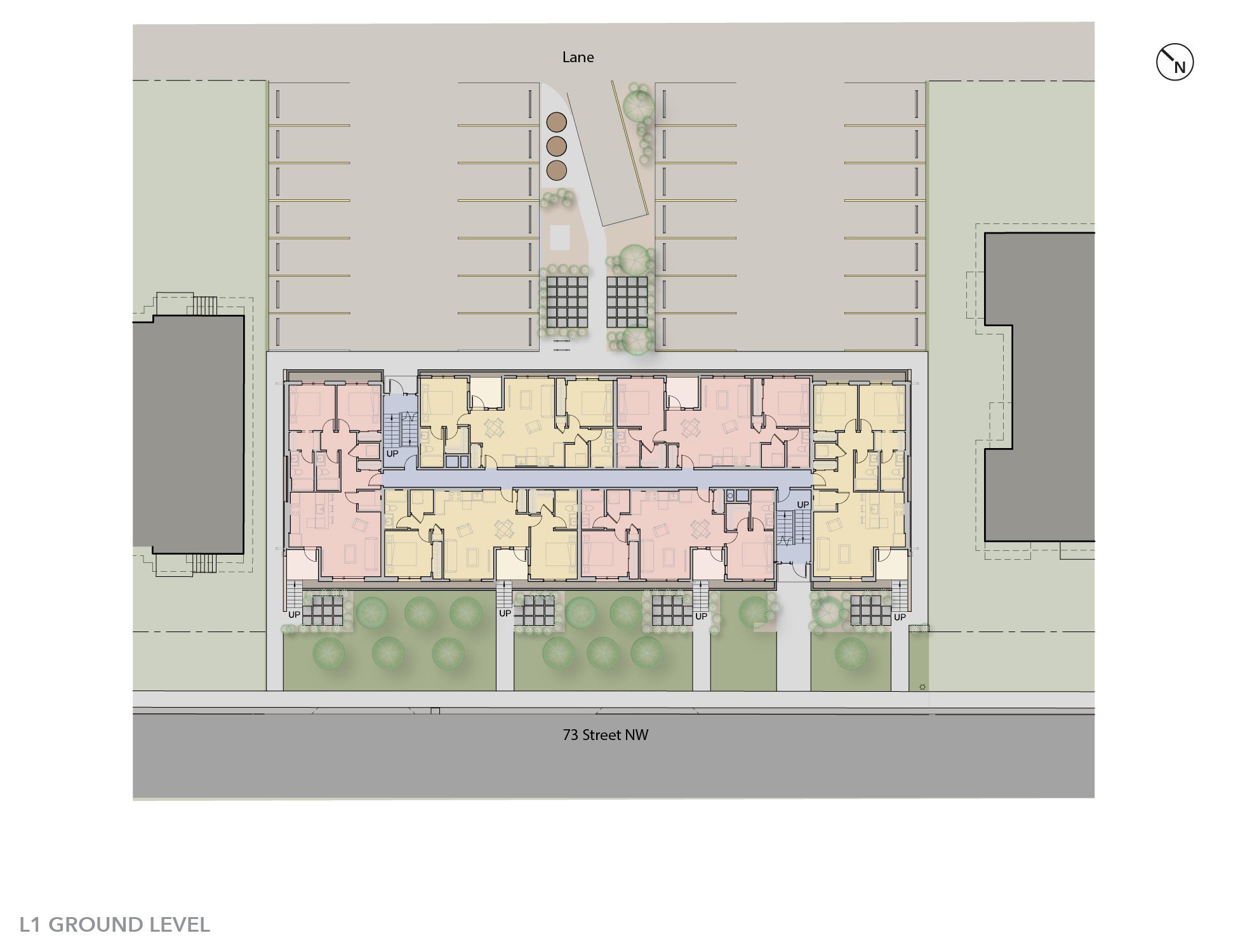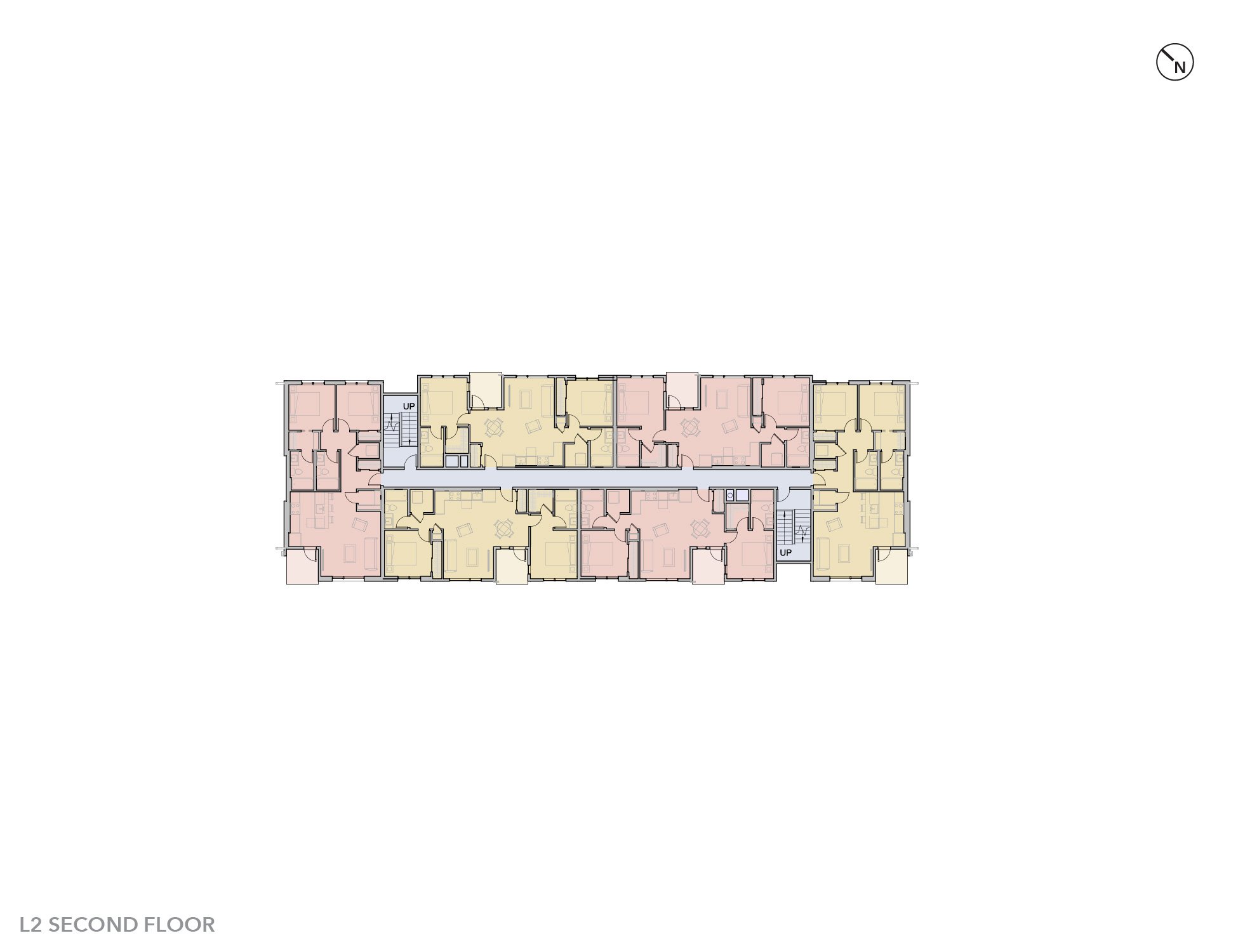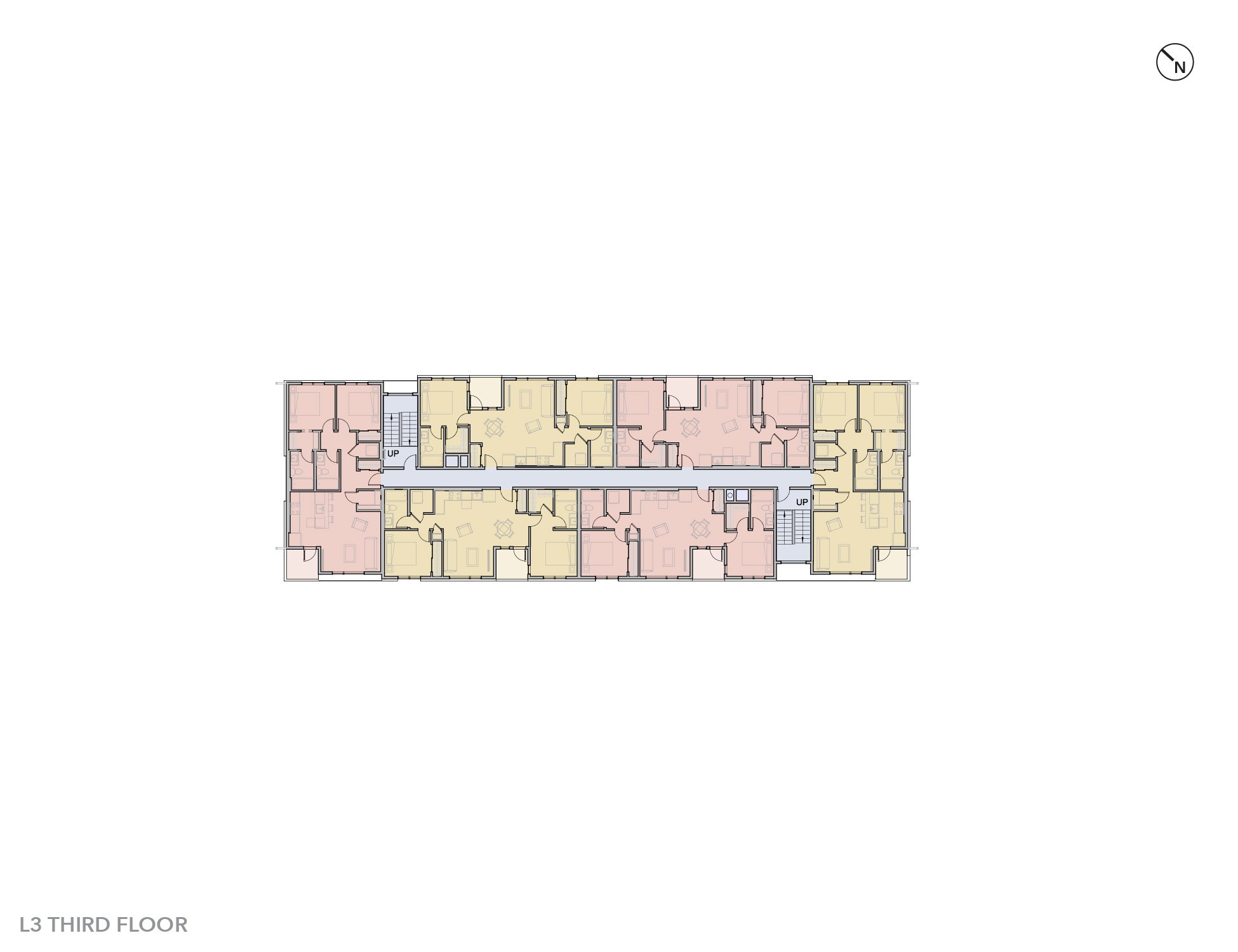



Bowness 24
Calgary AB
Bowness has two centres. Its Main Street shops are on the east side of the CP mainline, whereas the community hall, high school and grocery store are clustered in the middle of the west side. While Bowness is by and large a low-density community, this western centre is abutted by a pocket of multi-residential development. The contractor has recently started construction on a 24-unit apartment building in the centre of this pocket.
In contrast to the neighbouring townhouse clusters and low apartment buildings, our project is a more urban building. It is pushed closer to the street to create a strong street wall, and most unit access it through private interior corridors. However, to reinforce the connection to the street, all the main floor and lower floor units facing 73rd Street all have direct access to grade. The building is consistent with its neighbours in that it provides surface parking at the rear off of the lane.
In mid 2024, this building is nearing completion.
| Number of Units | 24 |
| Total Floor Area | 22668 SF |
| Efficiency | 87% |
| FSR/FAR | 1.3 |
| UPH | 147.99 |
| On Site Parking | 28 |
Architecture and Rendering: Gravity Architecture Photography: Clausal Structural: Wolsey Structural Engineering Civil: Hilco Projects Inc. Mechanical/Electrical/Energy Modelling: EMBE Consulting Engineers Inc. Envelope: ORATA Engineering




