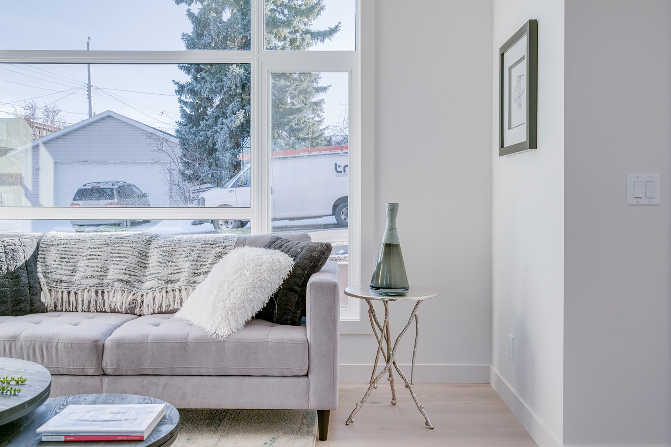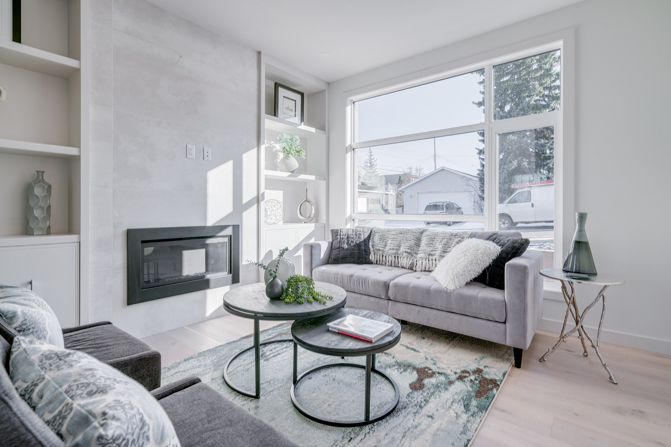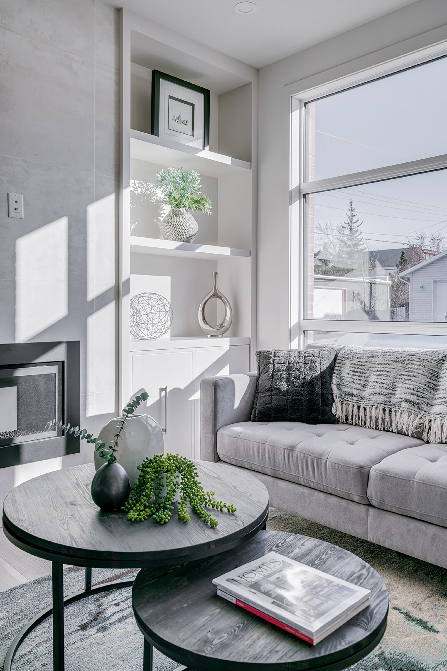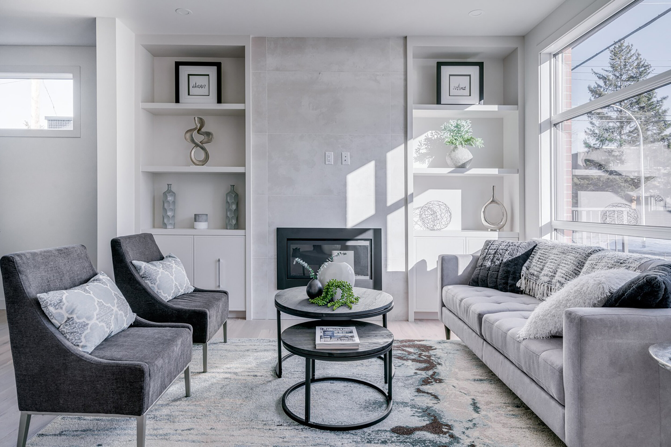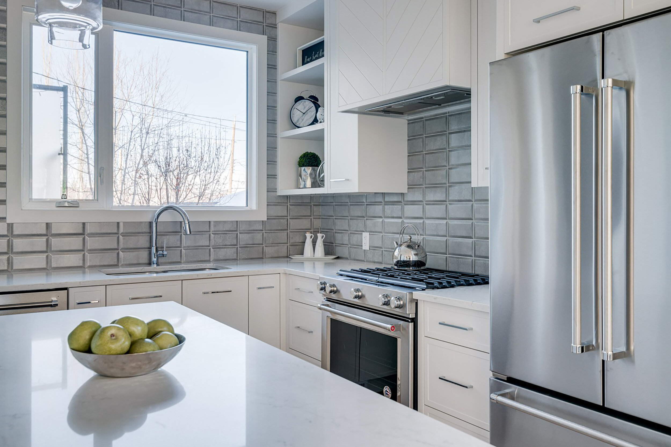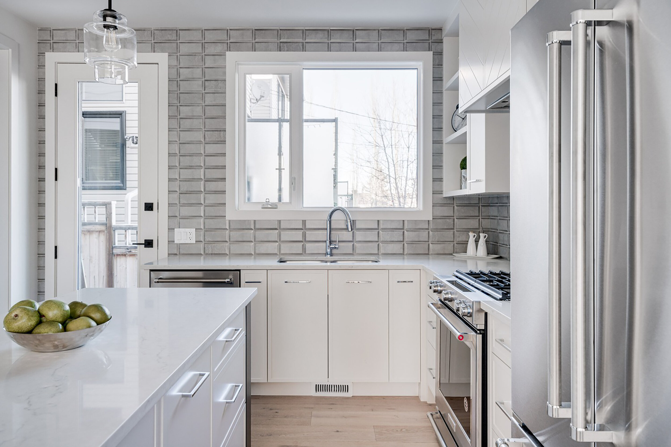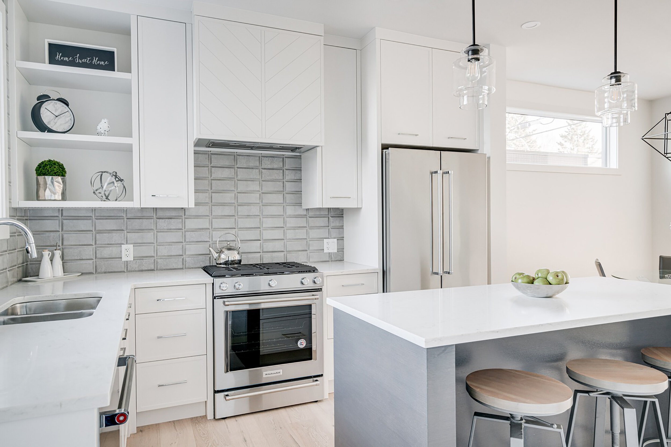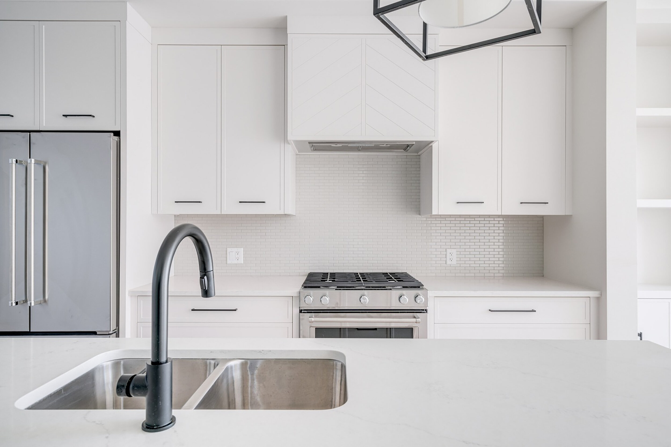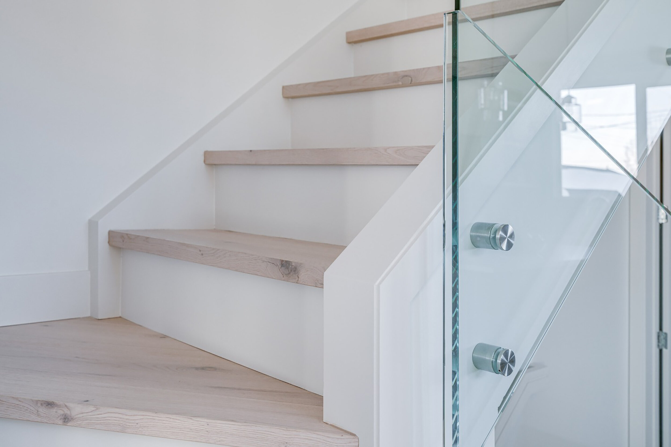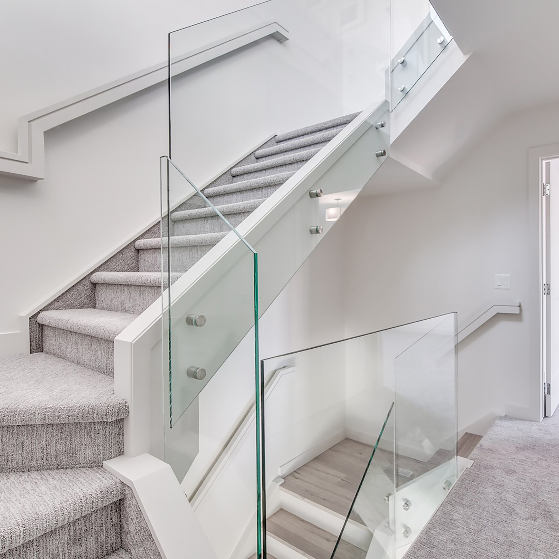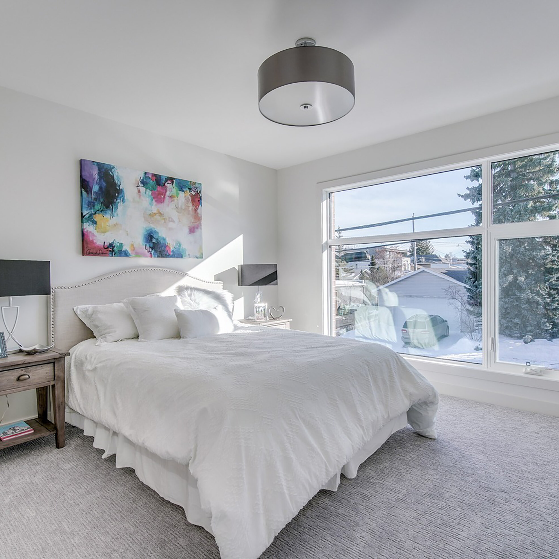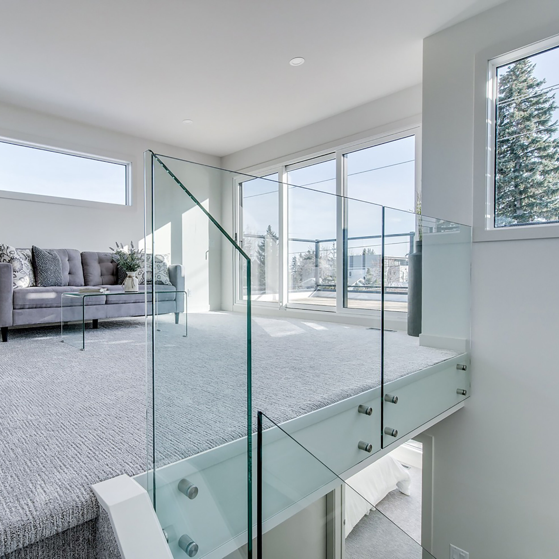Fourplex 2 (East) - 3823 17th St. SW
Exteriors
Interiors
Fourplex 2 (West) Plans
Fourplex 2- Level 0 Floor Plan
Fourplex 2 - Level 1 Floor Plan
Fourplex 2 - Level 2 Floor Plan
Fourplex 2 - Level 3 Floor Plan
Fourplex 1 (East) Plans
Fourplex 1 - Level 0 Floor Plan
Fourplex 1 - Level 1 Floor Plan
Fourplex 1 - Level 2 Floor Plan
Fourplex 1 - Level 3 Floor Plan
Altadore 4 + 4
Altadore 4 + 4 consists of two four-unit rowhouses built by Willix Developments. The project runs the length of the 1800 block of 38 AV SW in the north part of Altadore in Calgary.
Each unit is three storeys tall, and have a full basement. Parking is provided in private garages in a detached building on the lane. The basements each have a rec room and a guest bedroom. The principal floor is at grade, and has the kitchen, dining and living spaces. Two bedrooms are on the second floor, each with their own ensuite bathroom. The top level has a loft with large south-facing windows facing a private roof-top patio.
The rowhouses are at once traditional and modern. They employ simple forms that make unit identity clear, but are clad in brick—the east unit in light grey and the north unit in traditional red. All the units are stepped to accommodate the slope of 38 Avenue. In fact, for the building to have stayed below the hight requirements, visitors have to walk down a few steps from the street level to enter the main floor of the westernmost units.
Key Plan - Fourplex 1 & 2
Fourplex 1 (West)
Fourplex 2 (East) - Site Plan
| Number of Units | 4 |
| Total Floor Area | 6394 SF |
| Efficiency | 100% |
| FSR/FAR | 1.02 |
| UPH | 68.99 |
| On Site Parking | 4 |
Fourplex 2 (East)
Fourplex 1 (West) - Site Plan
| Number of Units | 4 |
| Total Floor Area | 6390 SF |
| Efficiency | 100% |
| FSR/FAR | 1.02 |
| UPH | 68.99 |
| On Site Parking | 4 |
Build: Willix
Design: Gravity Architecture
Photography: Gary Campbell
Completion: 2018











