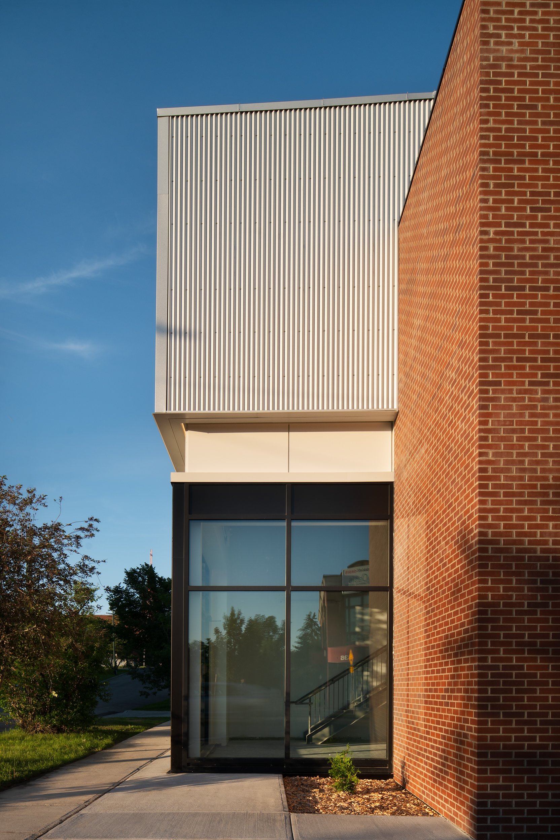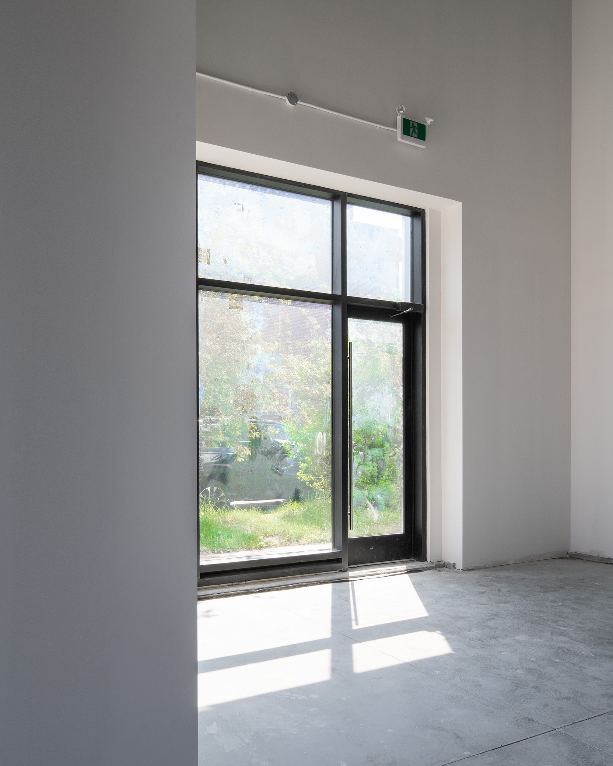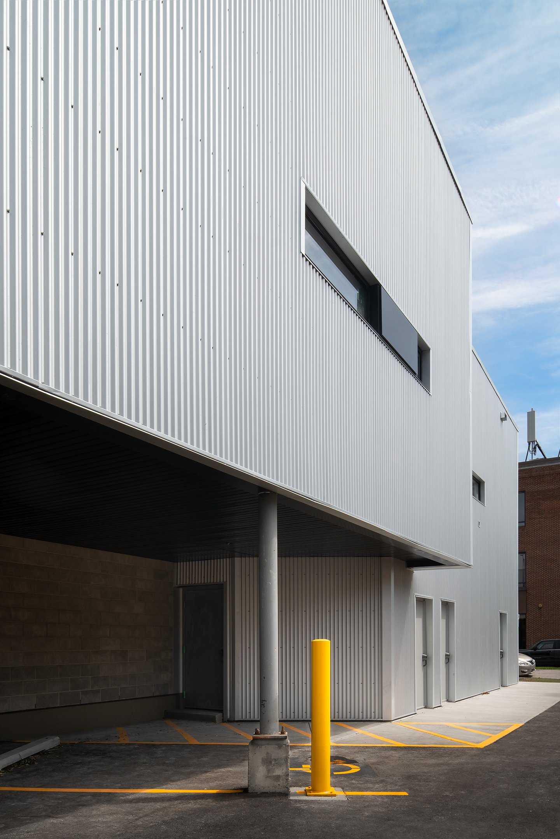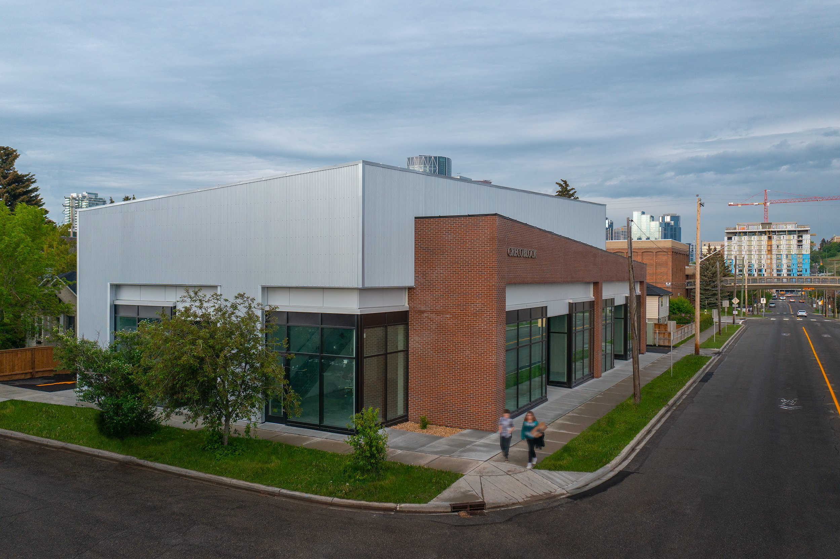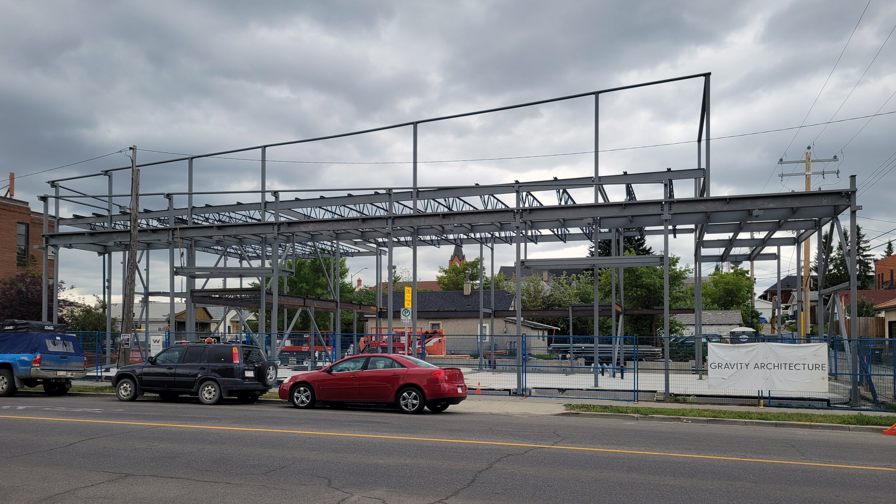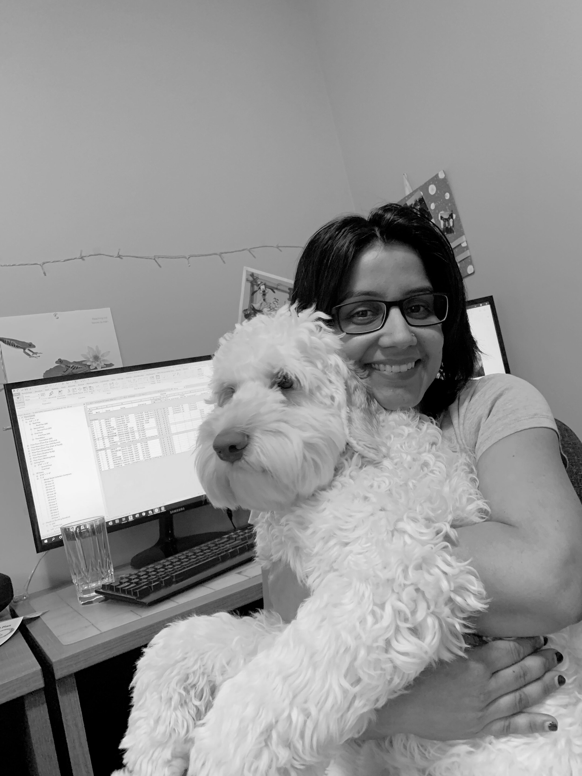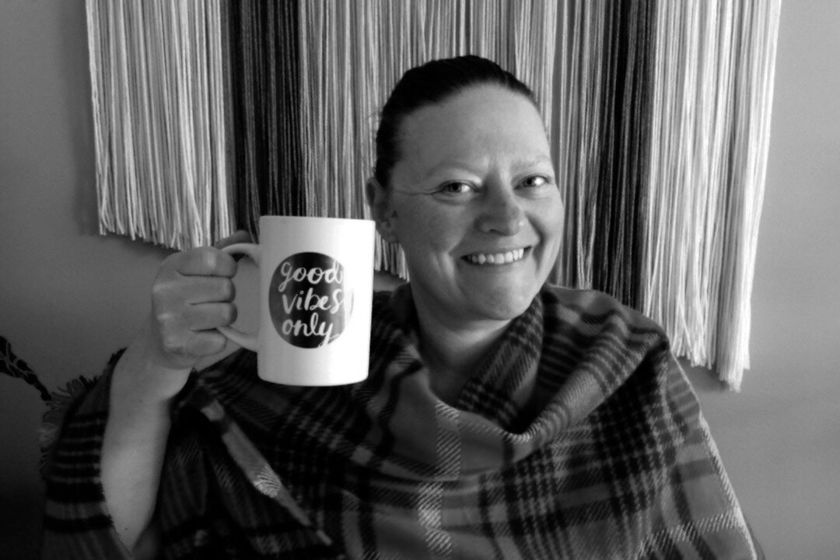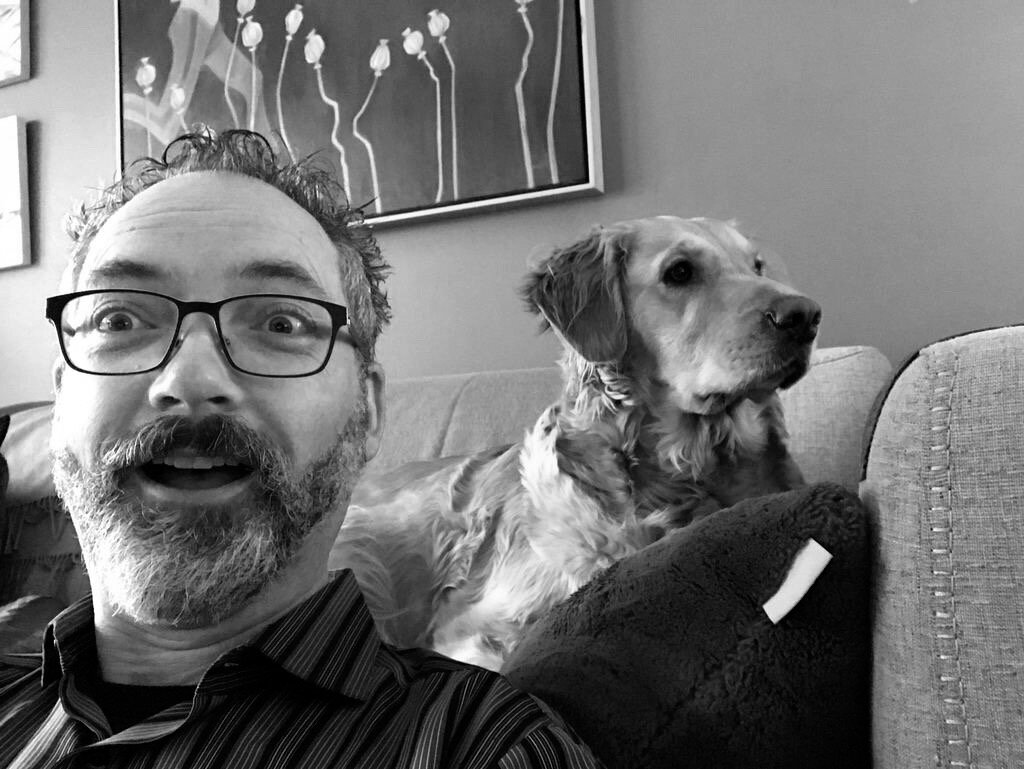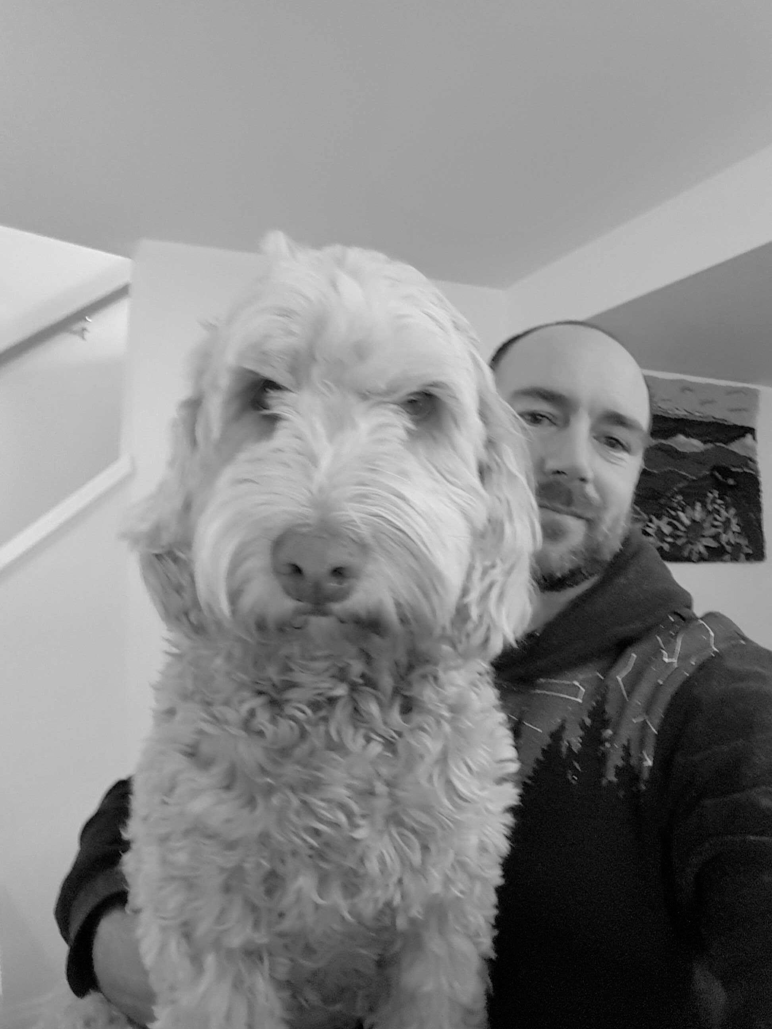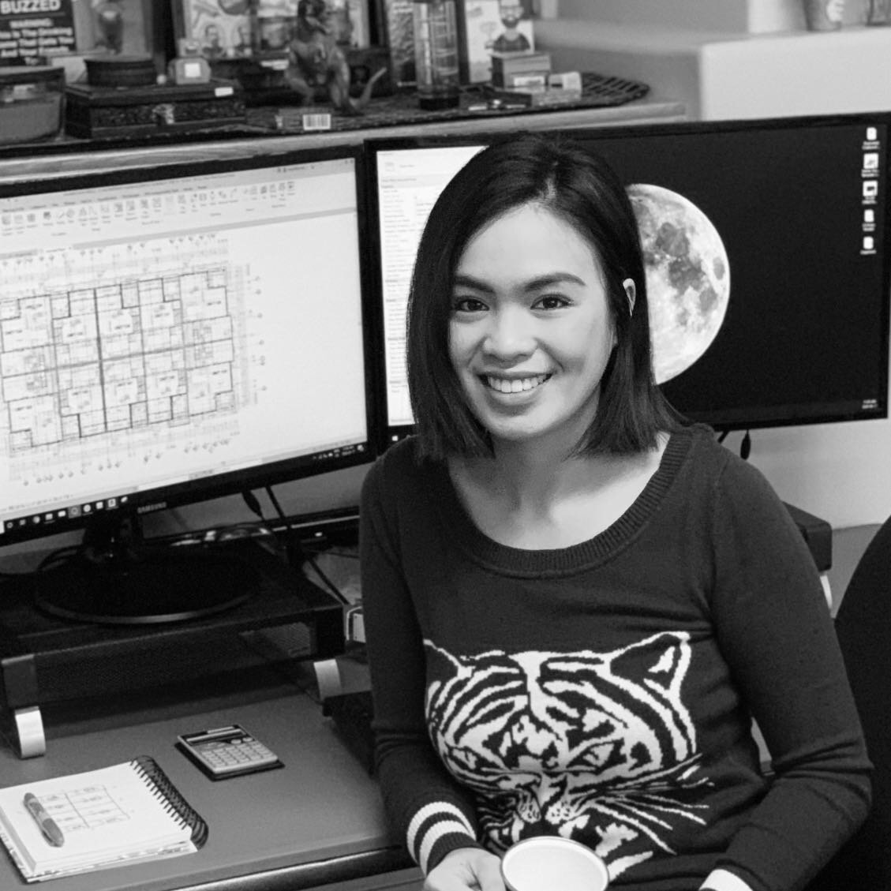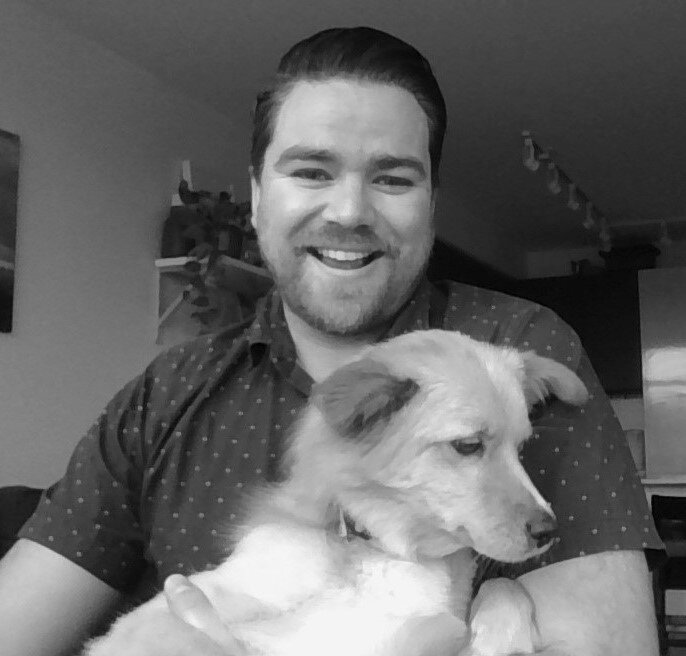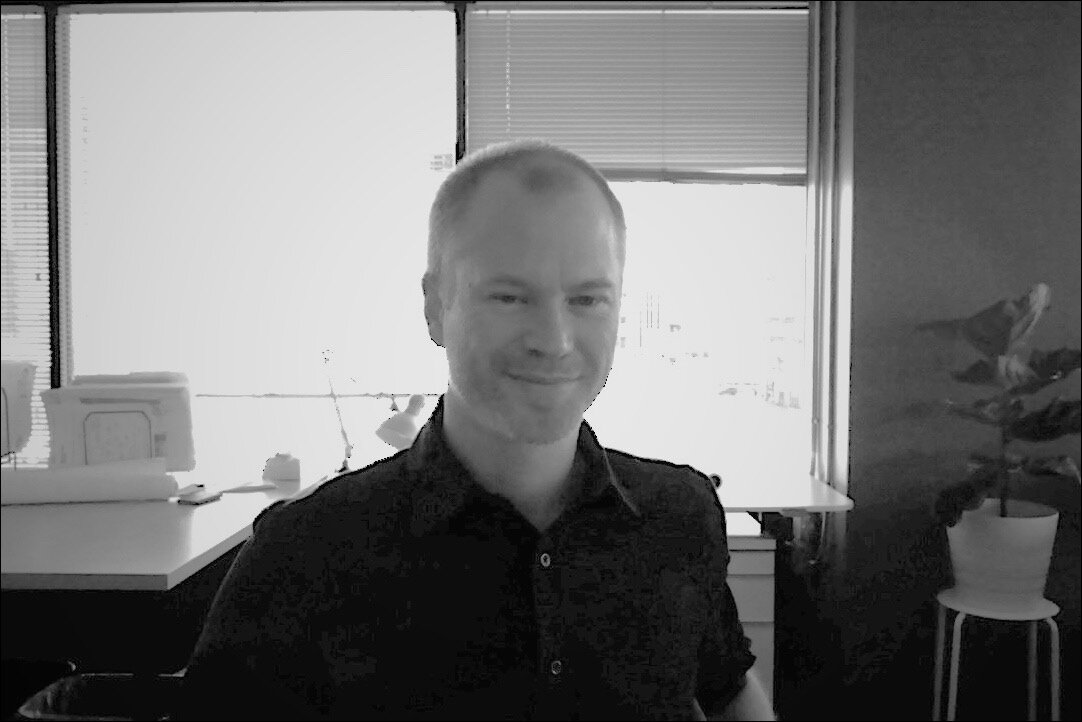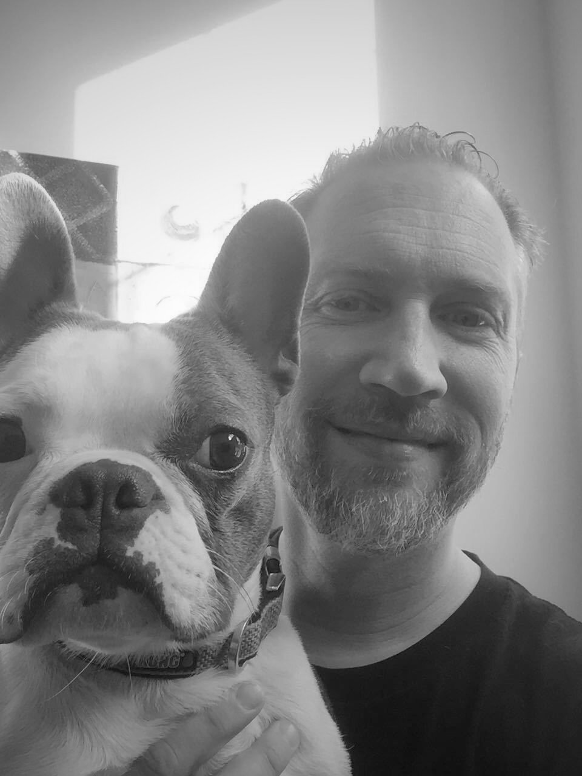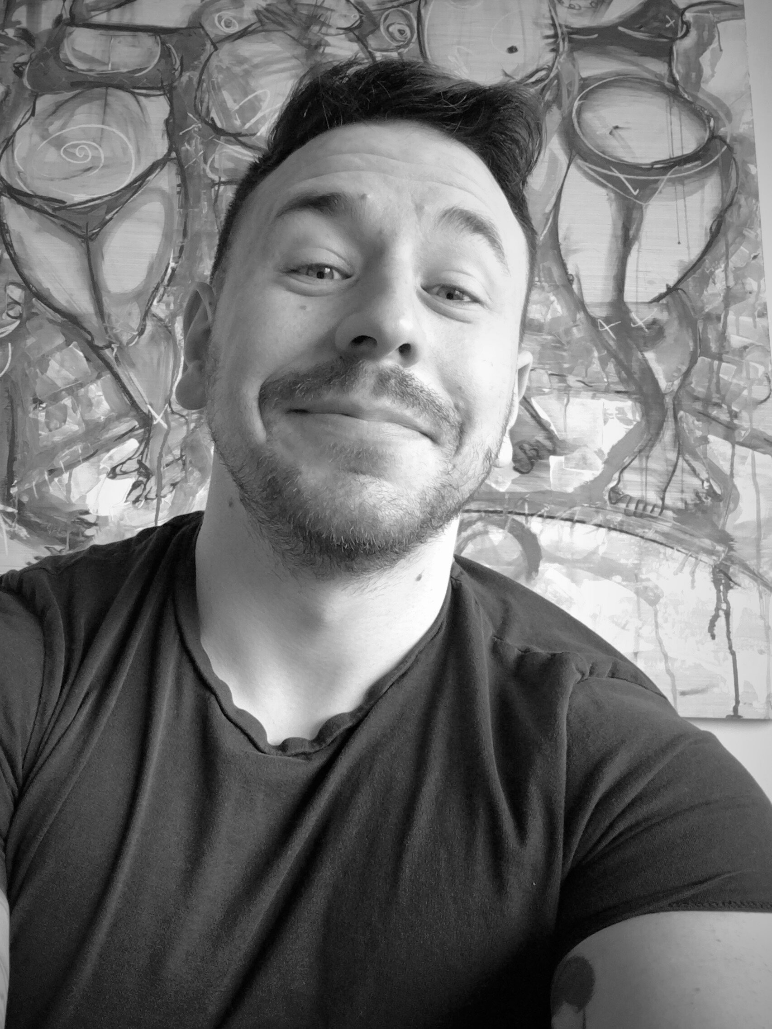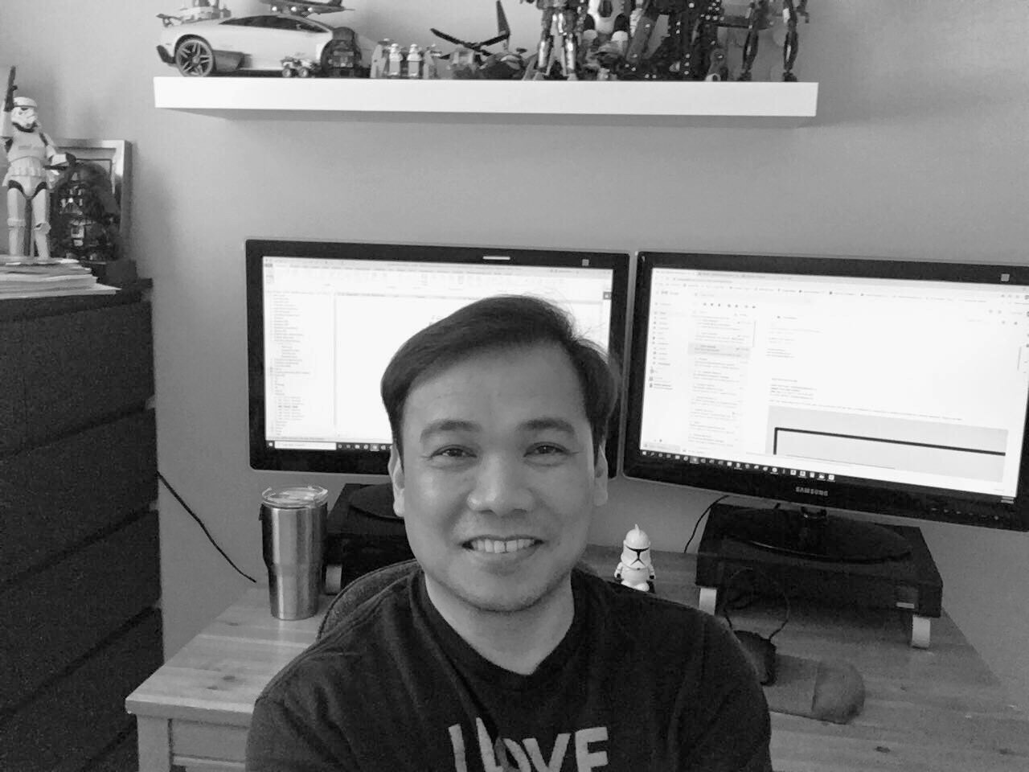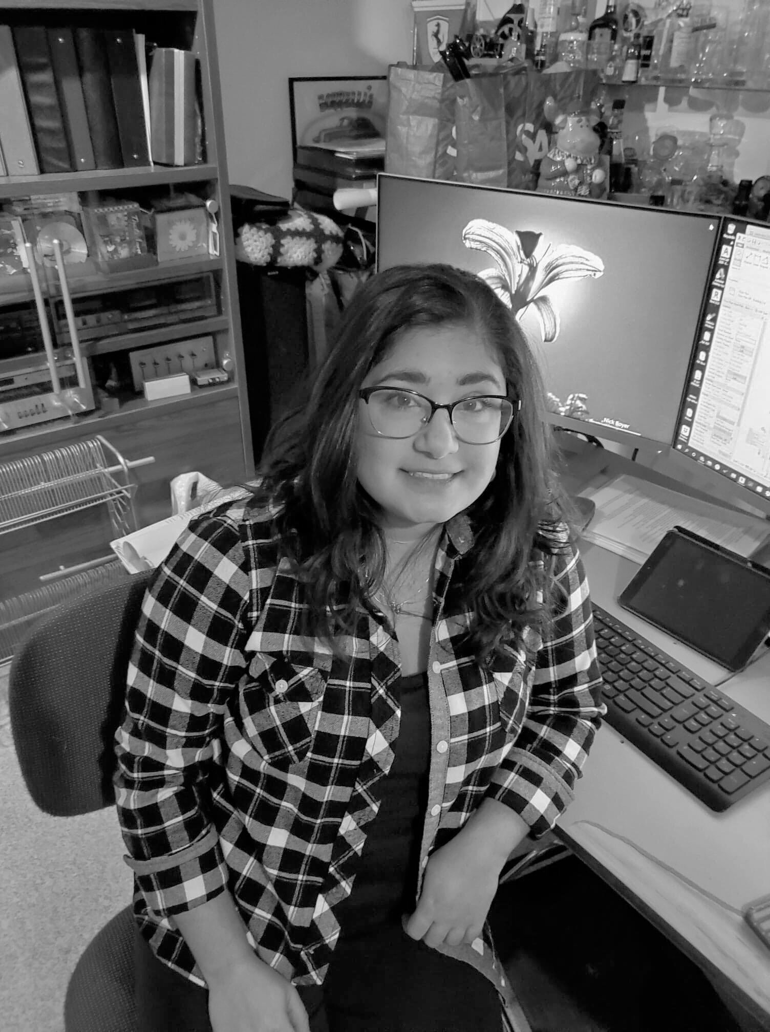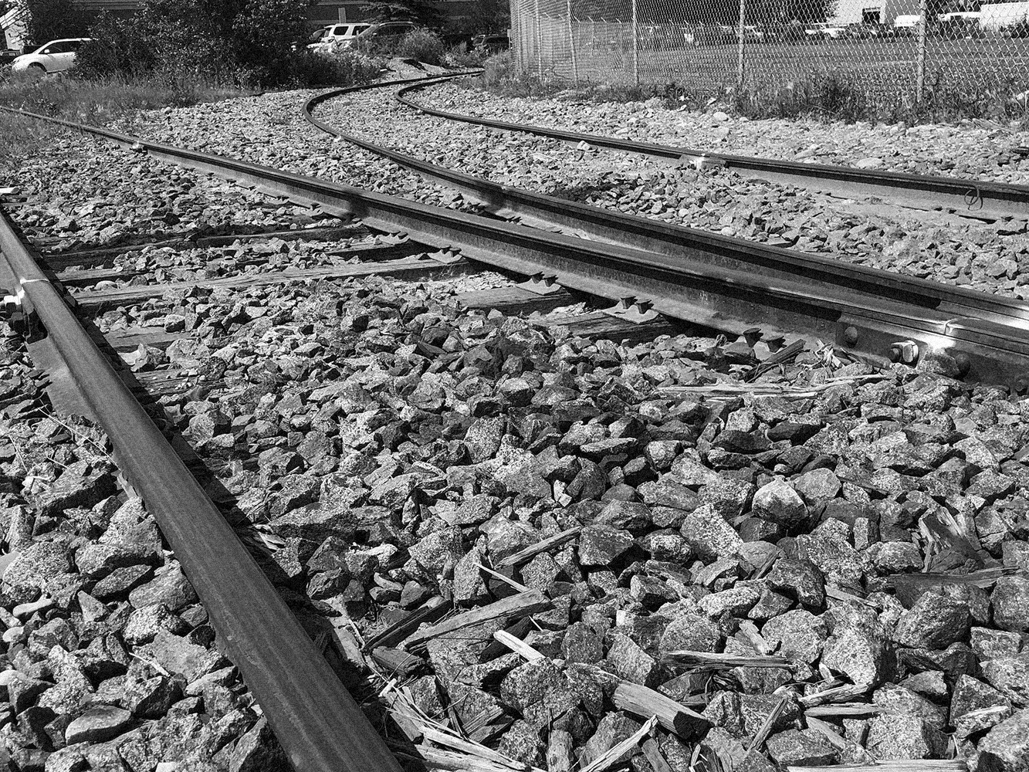We’re happy to announce that we’ve just submitted a Building Permit application for a small commercial building located at 1109 Edmonton Trail NE. This building provides nearly 2,000 SF of retail space on the main floor and 2,900 SF of office on the second floor.
Read MoreBridgeland Commercial DP Submission
We recently submitted a development permit application for a small commercial building in Bridgeland. The application number is DP2020-2409.
First Avenue NE has been Bridgeland’s main street for as long as anyone can remember. The street got a massive boost as a commercial and mixed-use area with the Bridges Masterplan in 1999 and the subsequent redevelopment of the south side of the street and former hospital lands. However, the main street hasn’t been fully built out, and there are a few non-commercial blocks between the main shopping area (between 7th Street and 9a Street) and the shops on Edmonton Trail to the west.
This development permit submission is for a five-bay commercial building which aims to be part of the connection between these two commercial streets. With a new wider sidewalk (matching the rest of the street to the east), there will be plenty of room for street trees, restaurant patios, bike racks, and of course pedestrians.
While each retail bay is small, most of them have additional space on a mezzanine level that extends out over the small parking area behind the building. Garbage, recycling and compost will be collected in modest semi-underground bins rather than dumpsters in the lane.
This development replaces a picturesque but awkward cluster of three aging houses, two of which do not have lane access. The new building features brick and steel cladding, bridging traditional styling with contemporary massing.
If you are interested in commenting on the proposal, please visit the City of Calgary Development Map.
A Message to Our Clients and Community
We’re still working hard on your projects remotely, however we can’t confirm everyone is wearing pants...
Please enjoy this gallery of the team practicing social distancing.
From the entire Gravity Team - Be Safe, Stay Healthy, and Wash Your Hands!
We’re all available by email, phone, and video conference. Appointments are still available at the office, though pants are mandatory!
Rowhouse Renderings
We wanted to share a couple of rowhouse projects we have designed recently. One project was suspended, while the other one hasn’t yet been built. We have therefore represented our designs with renderings. All of these images were produced in house by our visualization team.
Read MoreA Peek Inside our Calgary Studio
In August, we moved into our new studio in Calgary’s Beltline. We’ve since unpacked and furnished the space, and we wanted to share some images of our new home.
This space has some massive improvements over our old office. Mainly, all of us now work in the same studio space, which makes communication much easier. Also, we have two meeting rooms, a retreat, and a kitchen we can eat lunch together in.
During construction we decided to pull the drywall off of the elevator shaft core. While there was some spray paint on the wall, a little muriatic acid removed it, and the results is a beautiful raw concrete wall in our waiting area.
We paid a lot of attention to lighting our space. None of the building’s overhead fluorescent lighting is needed. Lighting is provided with lamps, pendants, and a limited number of LED ceiling pucks. This reduces both glare and energy use, and gives our office a more comfortable, residential feel.
While people are rethinking open office plans, we enjoy our open studio. We believe that so long as people have options for privacy, an open plan works very well. Our second meeting room is a perfect breakout space so meetings don’t interrupt the rest of the team. As well, our small retreat is perfect for focused work or making phone calls.
It doesn’t show up in any of the pictures, but we’re also thrilled with our gigabit internet connection!
Tom Jenson's 10th Year Work Anniversary
We're thrilled to announce that Tom Jenson has been with us for ten years! As Gravity’s Lead Technologist, Tom is responsible for construction document production and the review of all permit drawings. On top of Tom’s expansive knowledge in everything BIM, he’s also a waffle connoisseur and brings in samples of his weekly creations to share with us all! 🧇
Read MoreSage Meadows Progress
We were so excited at how much progress Partners Developments has been made at our Sage Meadows project, we had to find out what it looked like from the air.
Arrive at Sage Meadows is a 164-unit townhouse project in Sage Hill, Calgary. Partners Developments tasked us with unlocking a large, odd-shaped parcel on Symon’s Valley Road just north of Symons Valley Parkway. The design process resulted in a mix of attached garage and garageless units, five building types and five townhouse plans. Units range from 1,080 to 1,798 sq ft in two and three bedroom floorplans. Most units are two-storeys, but a slight grade change at the north end of the site made three-storey units the right fit along 136th Avenue SW.
Many of the units feature a vaulted master bedroom, complete with raked windows that extend right to the ceiling. The exteriors benefits from extensive brick work, including many full-height brick walls. Other material choices include fiber cement board siding, metal vertical siding, black metal-clad, triple-glazed windows, and aluminum guard- and hand-rails.
We’ll send the drone up again when the project is finished!
Parking at Gravity
One of the reasons we chose our new location is that there are plenty of options for client parking.
At the west doors to our building are nine free two-hour visitors stalls exclusively for our building. If at any time these are full, street parking is readily available.
Read MoreFond Farewell to Highfield
In our nine years in our little office in Highfield Industrial park our office doubled in size, we saw Fratello open a coffee shop in front of their roasterie just up the street, and breweries starting popping up everywhere. If all goes well, it will even have it’s own train station in a few years.
Read MoreGravity's New Location!
On August 12, 2019, Gravity Architecture will open at our new studio at 405-999 8 ST SW in Calgary’s Beltline district.
There was lots that we liked about our old location. It was relatively central, easy to get to, had lots of free parking, and it was easy to pop outside for a breath of fresh air. However, on the downside, our studio was split into two spaces which made team communication feel disconnected. Moreover, it only had copper pair for internet services, so we had to rely on a fixed wireless connection to get even modest speeds.
After an extensive search, we chose our new location because it fixes these problems, while creating a lot of new opportunities. We were able to add about 1000 SF, which gives us a larger studio, a second board room, a kitchen large enough to gather in, and a usable storage room. Being in the Beltline gives our staff more transportation options, and puts us close to City Hall and our printer. We were also careful to choose a building that has a good supply of free two-hour visitors stalls for our clients. It also doesn’t hurt for us to be so close to M.E.C., The Holy Grill, Posto, Analog, etc.
We look forward to welcoming visitors to our new space. .



